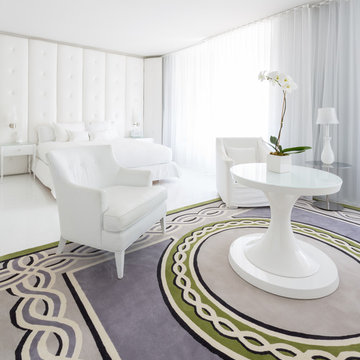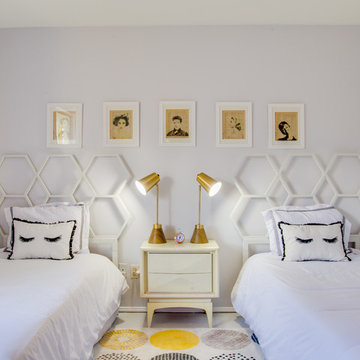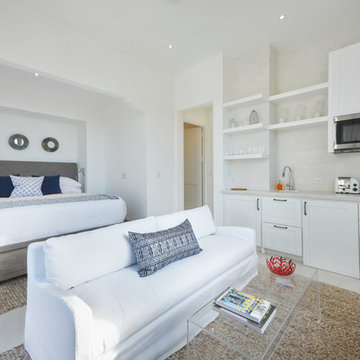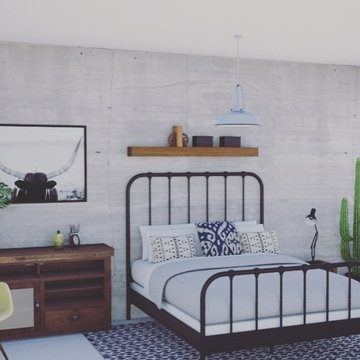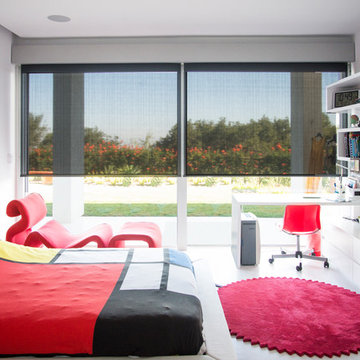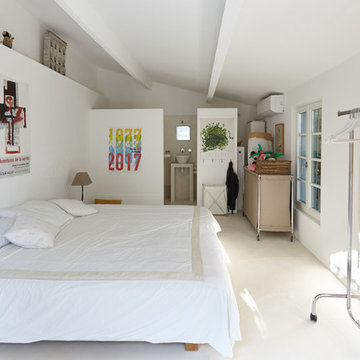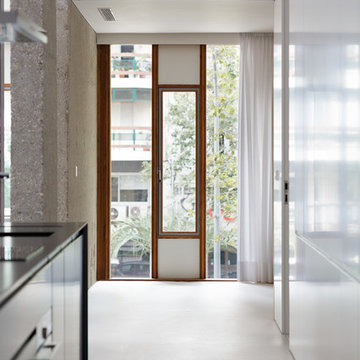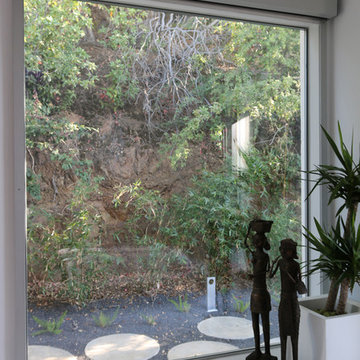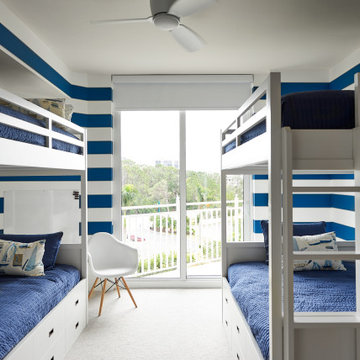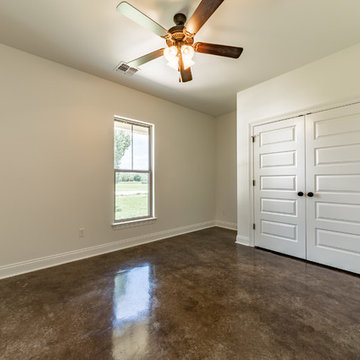客用寝室 (コンクリートの床、白い床) の写真
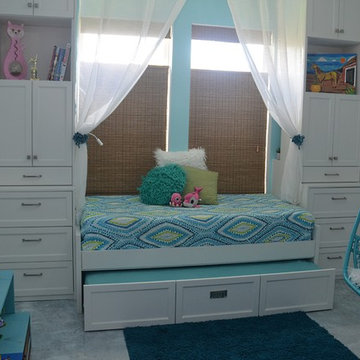
This room belongs to a little girl who loves horses and surfing. It was a 10 x 10 x 10 blank canvas that the parents wanted to keep simple but maximize storage so that it could grow with their little ones tastes and needs. To accomplish this we did white built-ins to the ceiling and added a trundle bed for sleep overs. The colors were pulled from the Ikat quilt the little girl picked out.
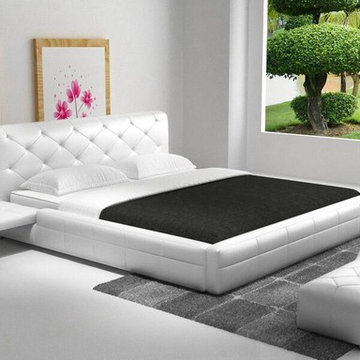
Product Code: D523, Platform leather bed, with chrome accent finish at side of headboard, tufted design on headboard gives more detail feel, small end table attached on side rail, same level height, does not request box spring, available for Queen and King size, Other colors are available!
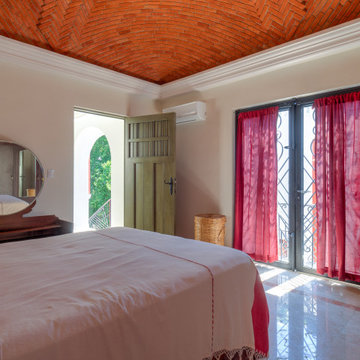
Bedroom is new construction with Pasta riles floors with door design. Balconies and wall painting in a traditional Hacienda style.
メキシコシティにある中くらいなトランジショナルスタイルのおしゃれな客用寝室 (オレンジの壁、コンクリートの床、白い床)
メキシコシティにある中くらいなトランジショナルスタイルのおしゃれな客用寝室 (オレンジの壁、コンクリートの床、白い床)
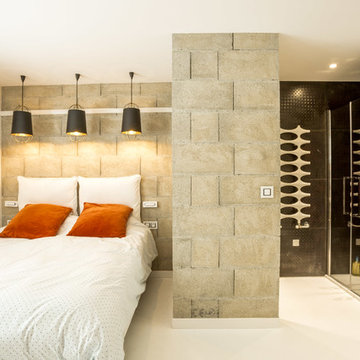
une chambre contemporaine, sol en résine, mur en moellons cirés, moulures de platre, dressing en miroir
グルノーブルにある小さなコンテンポラリースタイルのおしゃれな客用寝室 (グレーの壁、白い床、コンクリートの床、アクセントウォール) のレイアウト
グルノーブルにある小さなコンテンポラリースタイルのおしゃれな客用寝室 (グレーの壁、白い床、コンクリートの床、アクセントウォール) のレイアウト
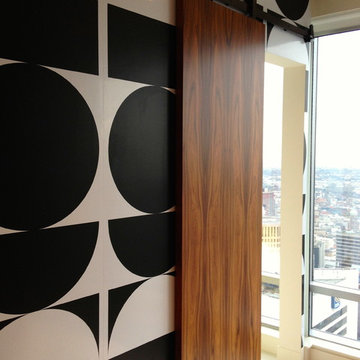
The redesign of this 2400sqft condo allowed mango to stray from our usual modest home renovation and play! Our client directed us to ‘Make it AWESOME!’ and reflective of its downtown location.
Ecologically, it hurt to gut a 3-year-old condo, but…… partitions, kitchen boxes, appliances, plumbing layout and toilets retained; all finishes, entry closet, partial dividing wall and lifeless fireplace demolished.
Marcel Wanders’ whimsical, timeless style & my client’s Tibetan collection inspired our design & palette of black, white, yellow & brushed bronze. Marcel’s wallpaper, furniture & lighting are featured throughout, along with Patricia Arquiola’s embossed tiles and lighting by Tom Dixon and Roll&Hill.
The rosewood prominent in the Shangri-La’s common areas suited our design; our local millworker used fsc rosewood veneers. Features include a rolling art piece hiding the tv, a bench nook at the front door and charcoal-stained wood walls inset with art. Ceaserstone countertops and fixtures from Watermark, Kohler & Zucchetti compliment the cabinetry.
A white concrete floor provides a clean, unifying base. Ceiling drops, inset with charcoal-painted embossed tin, define areas along with rugs by East India & FLOR. In the transition space is a Solus ethanol-based firebox.
Furnishings: Living Space, Inform, Mint Interiors & Provide
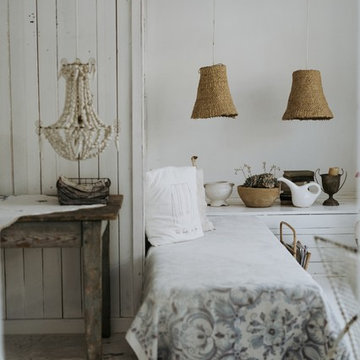
Camera in stile shabby chic con lampadari paraluce in vimini - photo by Lindie Wilton
他の地域にある小さなシャビーシック調のおしゃれな客用寝室 (白い壁、コンクリートの床、暖炉なし、白い床) のインテリア
他の地域にある小さなシャビーシック調のおしゃれな客用寝室 (白い壁、コンクリートの床、暖炉なし、白い床) のインテリア
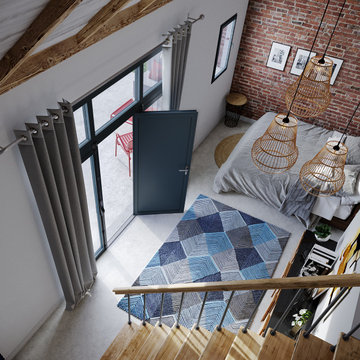
Les deux baies vitrées ouvrent l'espace sur une terrasse aménagée dans le jardin potager. Des rideaux et une claustra protègent l'intimité, restituant son indépendance à l'ancienne dépendance, permettant une vie autonome malgré la proximité de la maison principale.
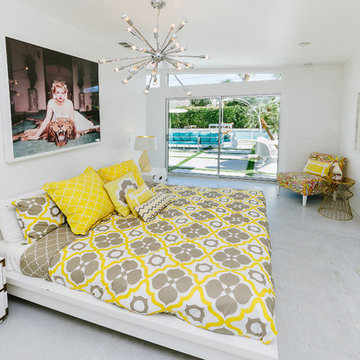
ロサンゼルスにある中くらいなモダンスタイルのおしゃれな客用寝室 (白い壁、コンクリートの床、標準型暖炉、レンガの暖炉まわり、白い床) のレイアウト
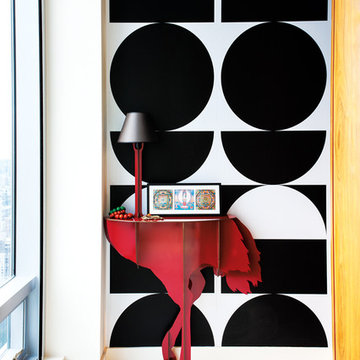
The redesign of this 2400sqft condo allowed mango to stray from our usual modest home renovation and play! Our client directed us to ‘Make it AWESOME!’ and reflective of its downtown location.
Ecologically, it hurt to gut a 3-year-old condo, but…… partitions, kitchen boxes, appliances, plumbing layout and toilets retained; all finishes, entry closet, partial dividing wall and lifeless fireplace demolished.
Marcel Wanders’ whimsical, timeless style & my client’s Tibetan collection inspired our design & palette of black, white, yellow & brushed bronze. Marcel’s wallpaper, furniture & lighting are featured throughout, along with Patricia Arquiola’s embossed tiles and lighting by Tom Dixon and Roll&Hill.
The rosewood prominent in the Shangri-La’s common areas suited our design; our local millworker used fsc rosewood veneers. Features include a rolling art piece hiding the tv, a bench nook at the front door and charcoal-stained wood walls inset with art. Ceaserstone countertops and fixtures from Watermark, Kohler & Zucchetti compliment the cabinetry.
A white concrete floor provides a clean, unifying base. Ceiling drops, inset with charcoal-painted embossed tin, define areas along with rugs by East India & FLOR. In the transition space is a Solus ethanol-based firebox.
Furnishings: Living Space, Inform, Mint Interiors & Provide
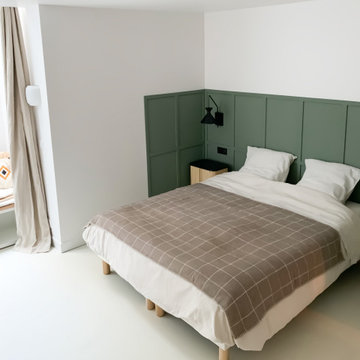
Rénovation d'un souplex pour transformation en chambre / studio indépendant, avec coin lecture sous verrière et salle de bain spacieuse.
パリにある中くらいなコンテンポラリースタイルのおしゃれな客用寝室 (緑の壁、コンクリートの床、白い床、羽目板の壁) のインテリア
パリにある中くらいなコンテンポラリースタイルのおしゃれな客用寝室 (緑の壁、コンクリートの床、白い床、羽目板の壁) のインテリア
客用寝室 (コンクリートの床、白い床) の写真
1
