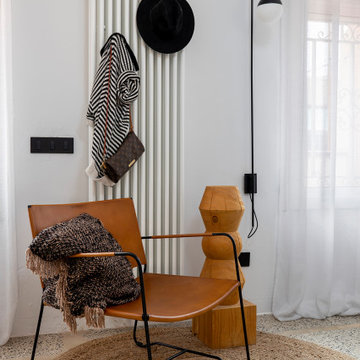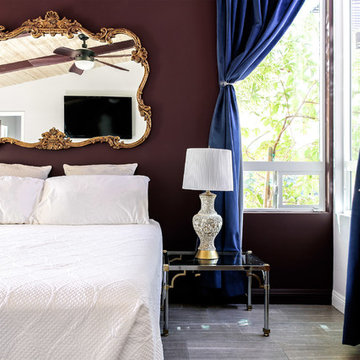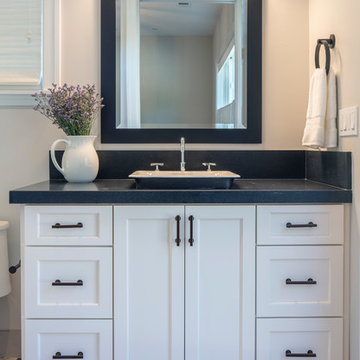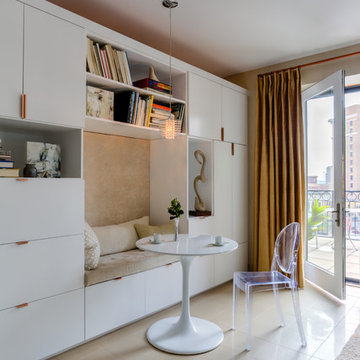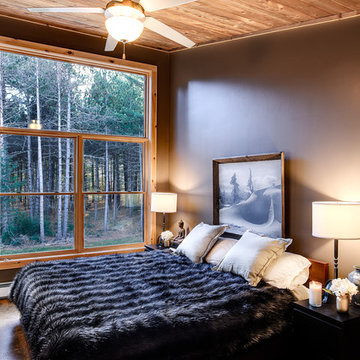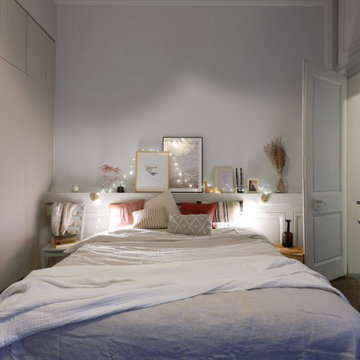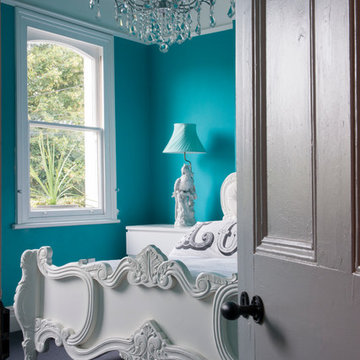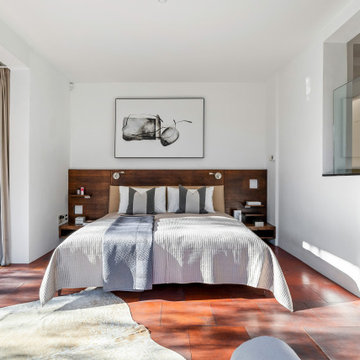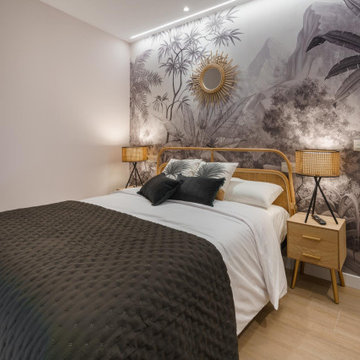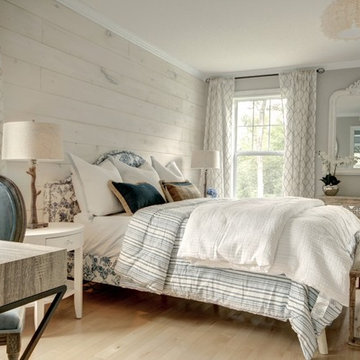寝室 (竹フローリング、セラミックタイルの床、トラバーチンの床) の写真
絞り込み:
資材コスト
並び替え:今日の人気順
写真 161〜180 枚目(全 7,796 枚)
1/4
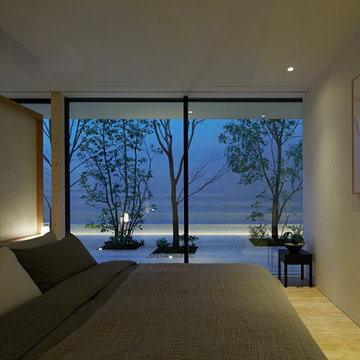
壁に囲われている事で、安らぎの感じられるプライベートな時間を得ることができます。
東京23区にあるモダンスタイルのおしゃれな主寝室 (白い壁、トラバーチンの床、ベージュの床) のインテリア
東京23区にあるモダンスタイルのおしゃれな主寝室 (白い壁、トラバーチンの床、ベージュの床) のインテリア
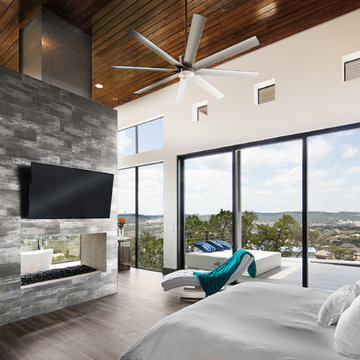
オースティンにある広いモダンスタイルのおしゃれな主寝室 (白い壁、セラミックタイルの床、両方向型暖炉、金属の暖炉まわり、茶色い床) のレイアウト
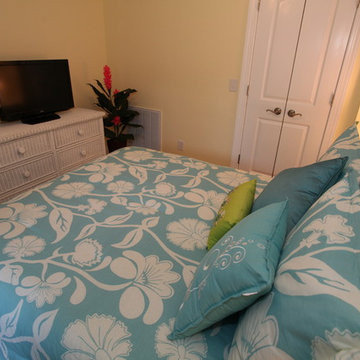
A small room gets big impact with the use of a large, bold print on bright bedding. Aqua and white with a pop of green is all this room needs to make a statement at the beach.
How small is this room? We had to cut the closet door in half so the door swing would work with the bed.
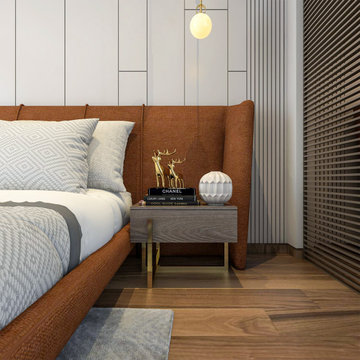
ムンバイにある広いコンテンポラリースタイルのおしゃれな客用寝室 (ベージュの壁、トラバーチンの床、コーナー設置型暖炉、ベージュの床、折り上げ天井、塗装板張りの壁)
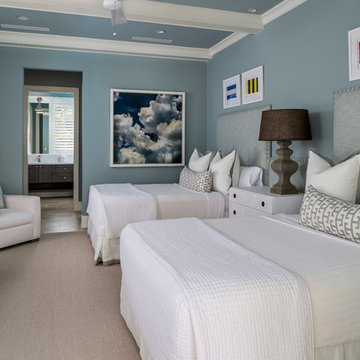
Two queens in a vacation home make guests much happier! These queen beds have a unifying, custom headboard which is fabricated in three pieces. The central section can be removed, and the headboards stay intact and accompany the beds, alone or together, to another location.
Andy Frame Photography
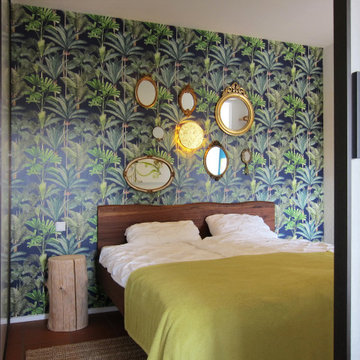
Im großen Raum wurden die Küchenwände entfernt, um Platz für einen zusätzlichen Raum – das neue Schlafzimmer – zu schaffen. Es wurde im hinteren, dunklen Bereich abgetrennt. Zugänglich ist es über zwei raumhohe Schiebetüren. Ihr Glas ist für mehr Privatsphäre mit einer Textilfolie beklebt. Am Tag verschwinden die Türen in einer Tasche in der Mittelwand. An der Seitenwand bietet ein Schrank mit Schiebetüren auf Maß Platz für Kleidung. Als Akzent für die Kopfwand im Schlafzimmer wählte der Kunde eine Tapete mit Palmenmotiv aus. Eine Gipsleuchte – von ihm eigenhändig mit Blattgold belegt – verbreitet atmosphärisches Licht am Abend und bildet den Mittelpunkt einer Sammlung von kleinen Spiegeln. Auf einer selbstgebauten Leiter in einer Nische am Eingang ist Platz zum Ablegen der Kleidung.
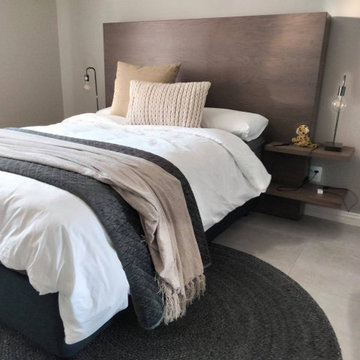
This bedroom was created for our client, Ricky and Maureen's son Diego. As discussed with our client, each child will hand pick their own artwork to be hung above the headboards. This will allow them to have their own implementation in the bedroom.
Nightstand and headboard were custom made specifically for this bedroom. Each item along with lighting, scatter pillows, bedding and rug were hand picked by our head designer.
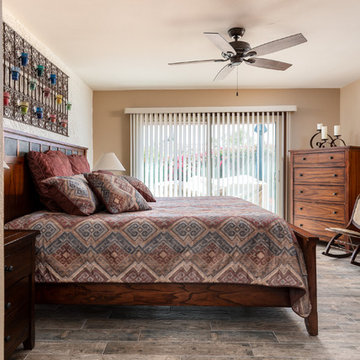
Phil Johnson
フェニックスにある中くらいなサンタフェスタイルのおしゃれな主寝室 (ベージュの壁、セラミックタイルの床、暖炉なし、マルチカラーの床) のレイアウト
フェニックスにある中くらいなサンタフェスタイルのおしゃれな主寝室 (ベージュの壁、セラミックタイルの床、暖炉なし、マルチカラーの床) のレイアウト
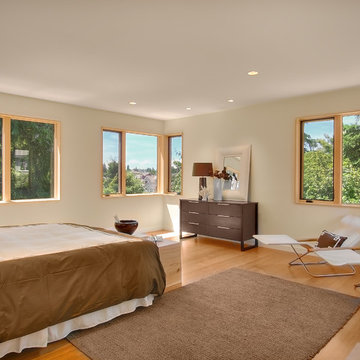
This single family home in the Greenlake neighborhood of Seattle is a modern home with a strong emphasis on sustainability. The house includes a rainwater harvesting system that supplies the toilets and laundry with water. On-site storm water treatment, native and low maintenance plants reduce the site impact of this project. This project emphasizes the relationship between site and building by creating indoor and outdoor spaces that respond to the surrounding environment and change throughout the seasons.
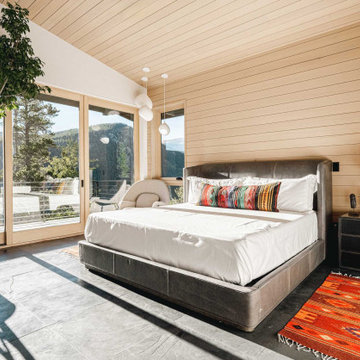
Winner: Platinum Award for Best in America Living Awards 2023. Atop a mountain peak, nearly two miles above sea level, sits a pair of non-identical, yet related, twins. Inspired by intersecting jagged peaks, these unique homes feature soft dark colors, rich textural exterior stone, and patinaed Shou SugiBan siding, allowing them to integrate quietly into the surrounding landscape, and to visually complete the natural ridgeline. Despite their smaller size, these homes are richly appointed with amazing, organically inspired contemporary details that work to seamlessly blend their interior and exterior living spaces. The simple, yet elegant interior palette includes slate floors, T&G ash ceilings and walls, ribbed glass handrails, and stone or oxidized metal fireplace surrounds.
寝室 (竹フローリング、セラミックタイルの床、トラバーチンの床) の写真
9
