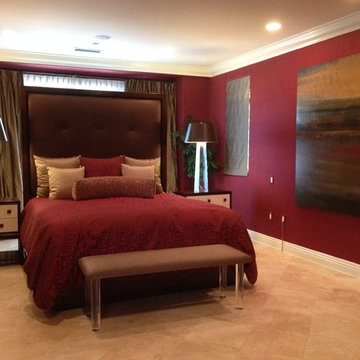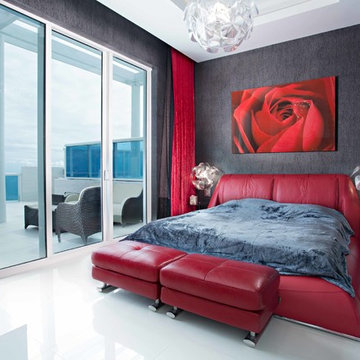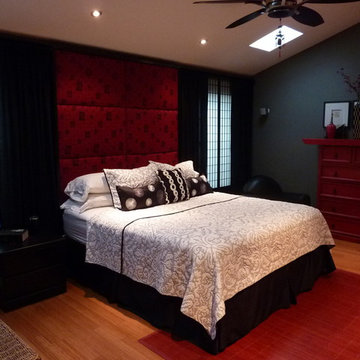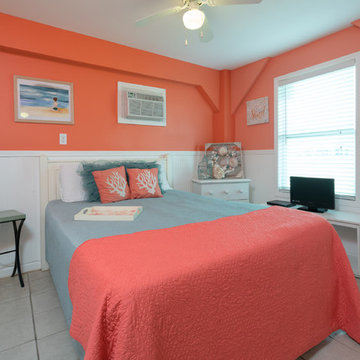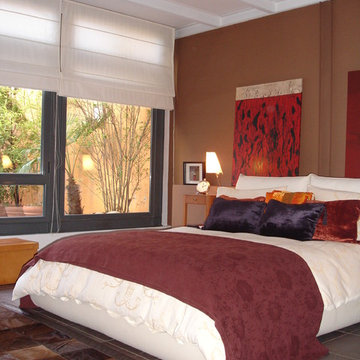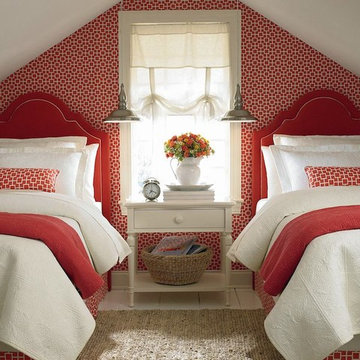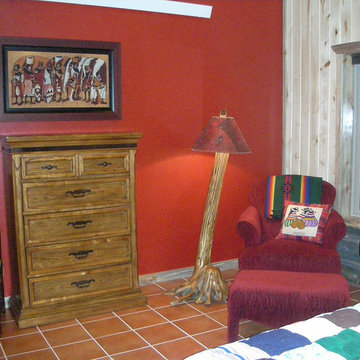赤い寝室 (竹フローリング、セラミックタイルの床、トラバーチンの床) の写真
絞り込み:
資材コスト
並び替え:今日の人気順
写真 1〜20 枚目(全 68 枚)
1/5
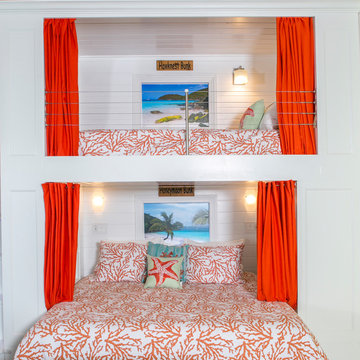
This is the first of three sets of bunks along the 34' wall in the 700 sq. ft. bunk room at Deja View Villa, a Caribbean vacation rental in St. John USVI. This section features a king bed on the bottom with shelves on both sides and a twin XL on the top. Each bunk has it's own lamps, plugs with usb's, a miniature fan and a beach picture with led lighting. A 6" wide full bed length granite shelf is on the side of each twin xl bed between the mattress and the wall to provide a wider, more spacious bunk! With the ceilings being 11' 3" tall, the bunks were custom built extra tall to ensure all guests, no matter what their height, can sit comfortably. The walls and ceilings are white painted tongue and groove cypress. Each of the six bunks have individual beach pictures and hand painted bunk signs to make ever guest feel special! The custom orange curtains provide privacy and the cable railing safety for the top bunks. This massive wall of bunks was made in Texas, trucked to Florida and shipped to the Caribbean for install.
www.dejaviewvilla.com
Steve Simonsen Photography
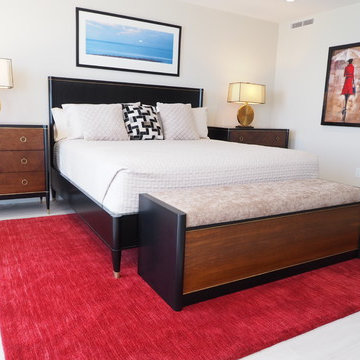
All items pictured are designed and fabricated by True To Form Design Inc.
マイアミにある中くらいなミッドセンチュリースタイルのおしゃれな主寝室 (暖炉なし、グレーの壁、セラミックタイルの床) のレイアウト
マイアミにある中くらいなミッドセンチュリースタイルのおしゃれな主寝室 (暖炉なし、グレーの壁、セラミックタイルの床) のレイアウト
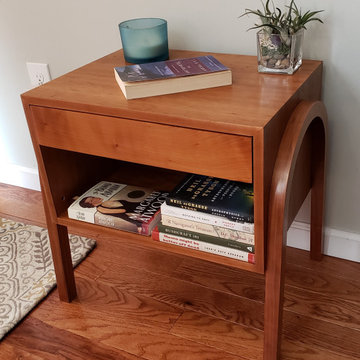
This nightstand is made out of cherry plywood and hardwood. It was finished very smooth with a danish oil top coat. The drawers feature dovetails on the front sides for strength and decorative effect. The legs are bent laminated strips of hardwood cherry, formed into the upside down "U" shape.
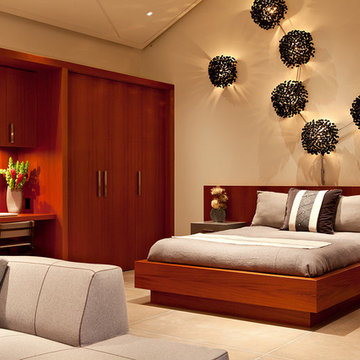
The Fieldstone Cottage is the culmination of collaboration between DM+A and our clients. Having a contractor as a client is a blessed thing. Here, some dreams come true. Here ideas and materials that couldn’t be incorporated in the much larger house were brought seamlessly together. The 640 square foot cottage stands only 25 feet from the bigger, more costly “Older Brother”, but stands alone in its own right. When our Clients commissioned DM+A for the project the direction was simple; make the cottage appear to be a companion to the main house, but be more frugal in the space and material used. The solution was to have one large living, working and sleeping area with a small, but elegant bathroom. The design imagery was about collision of materials and the form that emits from that collision. The furnishings and decorative lighting are the work of Caterina Spies-Reese of CSR Design. Mariko Reed Photography
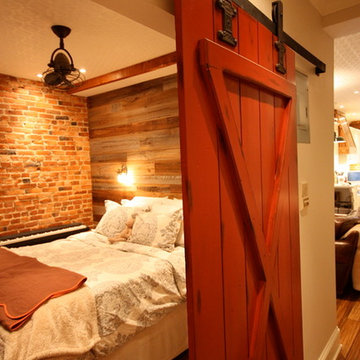
The Bedroom is simple and functional. To keep the bedroom feeling open and welcoming, we widened the doorway and built a wide sliding barn door with an antiqued milk paint finish and installed a steel track with vintage barn door rollers. We installed antique barnboard to act as an accent wall to compliment the exposed brick and beam. For storage, we built a floor to ceiling built-in armoire, wardrobe, dresser and shoe cabinet with bi-fold doors to save space.
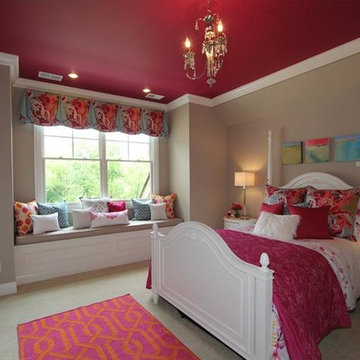
Great guest bathroom with combination tub/shower, granite counter.
シンシナティにある中くらいなトランジショナルスタイルのおしゃれな客用寝室 (ベージュの壁、セラミックタイルの床)
シンシナティにある中くらいなトランジショナルスタイルのおしゃれな客用寝室 (ベージュの壁、セラミックタイルの床)
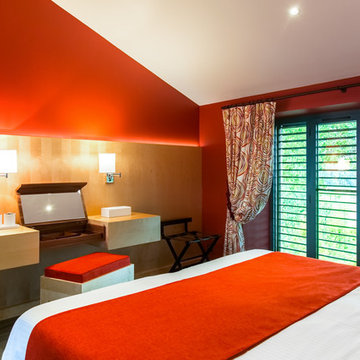
Valérie Servant
トゥールーズにある巨大なコンテンポラリースタイルのおしゃれな主寝室 (赤い壁、セラミックタイルの床、グレーの床)
トゥールーズにある巨大なコンテンポラリースタイルのおしゃれな主寝室 (赤い壁、セラミックタイルの床、グレーの床)
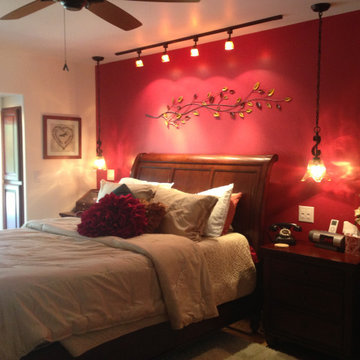
The completed master bedroom featured custom built-in storage, task and ambient lighting, and a bold accent wall.
他の地域にある中くらいなトラディショナルスタイルのおしゃれな主寝室 (赤い壁、竹フローリング、暖炉なし、茶色い床) のレイアウト
他の地域にある中くらいなトラディショナルスタイルのおしゃれな主寝室 (赤い壁、竹フローリング、暖炉なし、茶色い床) のレイアウト
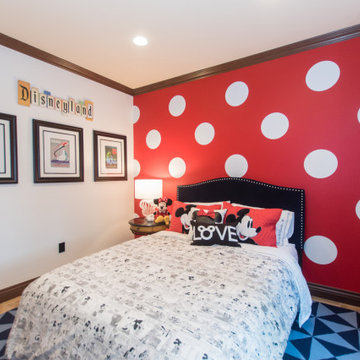
Disney Theme Guest Room
オレンジカウンティにある中くらいなトランジショナルスタイルのおしゃれな客用寝室 (赤い壁、トラバーチンの床、暖炉なし、茶色い床、壁紙) のインテリア
オレンジカウンティにある中くらいなトランジショナルスタイルのおしゃれな客用寝室 (赤い壁、トラバーチンの床、暖炉なし、茶色い床、壁紙) のインテリア
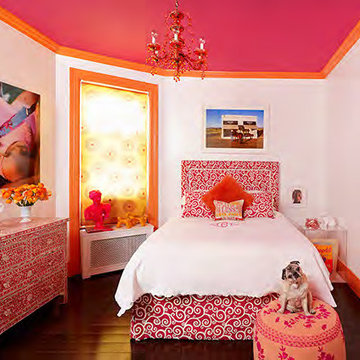
The first of their daughter's rooms was done completely in orange and pink with a major pop of pattern. Would any girl be able to resist this incredible room??
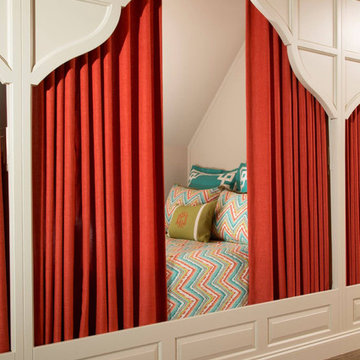
Close Up of the interiors. Bunk Room. Photo: Scott Smallin, Interior Design Lucy Emory Hendricks-Legacy Interiors, Home Builder- Babb Custom Homes
他の地域にあるビーチスタイルのおしゃれなロフト寝室 (茶色い床、セラミックタイルの床) のレイアウト
他の地域にあるビーチスタイルのおしゃれなロフト寝室 (茶色い床、セラミックタイルの床) のレイアウト
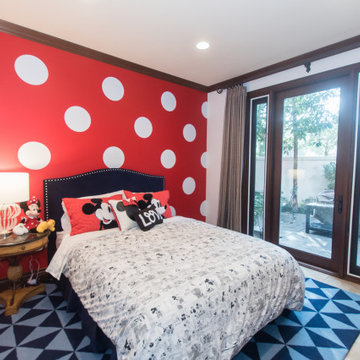
Disney Theme Guest Room
オレンジカウンティにある中くらいなトランジショナルスタイルのおしゃれな客用寝室 (赤い壁、トラバーチンの床、暖炉なし、茶色い床、壁紙)
オレンジカウンティにある中くらいなトランジショナルスタイルのおしゃれな客用寝室 (赤い壁、トラバーチンの床、暖炉なし、茶色い床、壁紙)
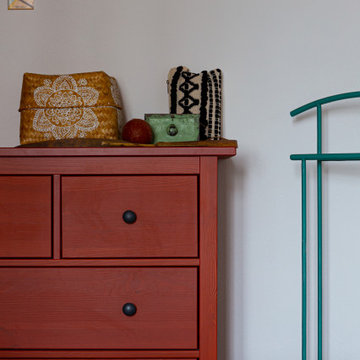
Progetto di Interior Styling di una camera da letto collocata a nord, quindi, purtroppo, la più fredda della casa.
L'idea iniziale era uno stile etnico, che avesse una predominanza del color terracotta.
Di terracotta abbiamo deciso di tinteggiare tutta la parete dietro il letto e il mobile in legno a 8 cassetti, il resto delle pareti è stato rinfrescato di bianco.
A riscaldare l'ambiente c'è anche un tocco di artigianalità con la libreria a cubo e la grande mensola sopra la testata del letto, realizzate entrambe a mano, con profili in ferro. Tessuti e materiali come cotone e rattan completano la mia ricerca di matericità.
Per questa stanza nessuna pianta verde, data la temperatura bassa e la poca esposizione al sole, via libera invece alla Pampa e ai fiori secchi!
赤い寝室 (竹フローリング、セラミックタイルの床、トラバーチンの床) の写真
1
