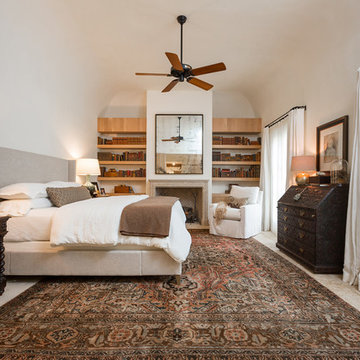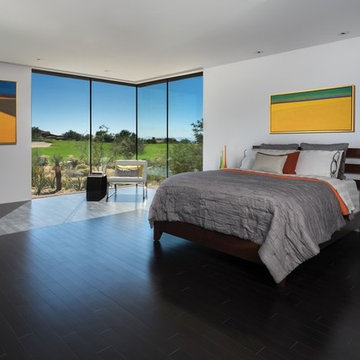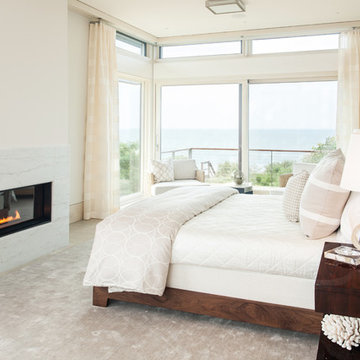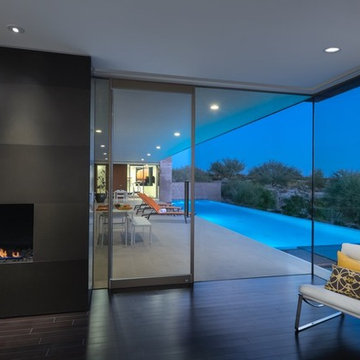寝室 (石材の暖炉まわり、竹フローリング、セラミックタイルの床、トラバーチンの床) の写真
絞り込み:
資材コスト
並び替え:今日の人気順
写真 1〜20 枚目(全 160 枚)
1/5
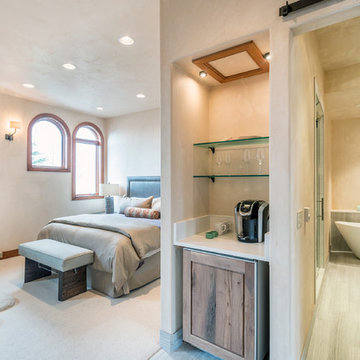
A Master Suite that feels like a Living Space. Spa retreat bathroom, custom walk-in closet, dynamic entry foyer and beverage center make this the place to unwind.
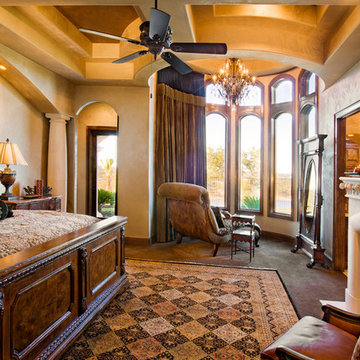
The Master Bedroom features the same metallic plaster as the Master Bath. Its cut stone fireplace adds elegance and warmth. Stone columns on either side of the bed with reading lights over the bed add beauty and convenience. The drapes which block out all light when closed, are automated and allow you to see the beautiful view during waking hours but have darkness while sleeping.
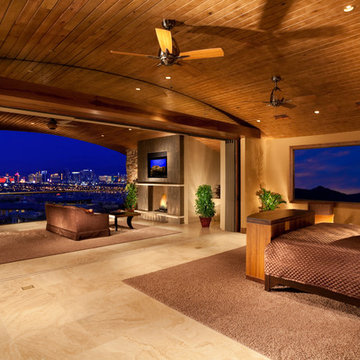
501 Studios
ラスベガスにある広いコンテンポラリースタイルのおしゃれな主寝室 (ベージュの壁、セラミックタイルの床、標準型暖炉、石材の暖炉まわり) のレイアウト
ラスベガスにある広いコンテンポラリースタイルのおしゃれな主寝室 (ベージュの壁、セラミックタイルの床、標準型暖炉、石材の暖炉まわり) のレイアウト
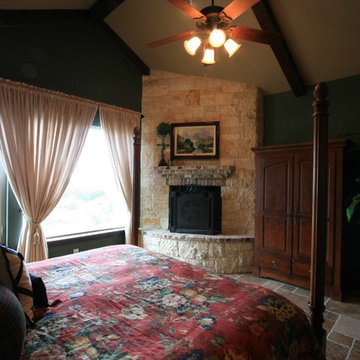
JM Photos
オースティンにある広いトラディショナルスタイルのおしゃれな主寝室 (緑の壁、トラバーチンの床、コーナー設置型暖炉、石材の暖炉まわり、茶色い床) のレイアウト
オースティンにある広いトラディショナルスタイルのおしゃれな主寝室 (緑の壁、トラバーチンの床、コーナー設置型暖炉、石材の暖炉まわり、茶色い床) のレイアウト
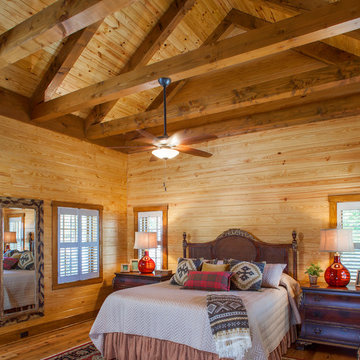
This rustic and cozy bedroom has tongue & groove on the walls and ceilings with beautiful exposed beams.
Photo credit: James Ray Spahn
他の地域にある広いラスティックスタイルのおしゃれな主寝室 (ベージュの壁、セラミックタイルの床、標準型暖炉、石材の暖炉まわり、ベージュの床) のレイアウト
他の地域にある広いラスティックスタイルのおしゃれな主寝室 (ベージュの壁、セラミックタイルの床、標準型暖炉、石材の暖炉まわり、ベージュの床) のレイアウト
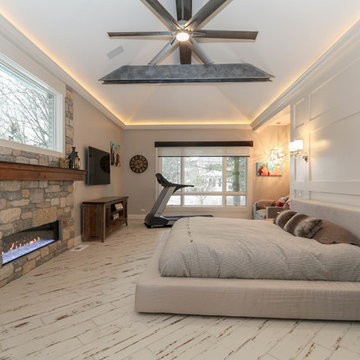
DJK Custom Homes, Inc.
シカゴにある広いインダストリアルスタイルのおしゃれな主寝室 (ベージュの壁、セラミックタイルの床、標準型暖炉、石材の暖炉まわり、ベージュの床) のレイアウト
シカゴにある広いインダストリアルスタイルのおしゃれな主寝室 (ベージュの壁、セラミックタイルの床、標準型暖炉、石材の暖炉まわり、ベージュの床) のレイアウト
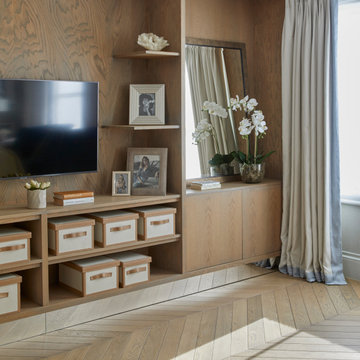
A historic London townhouse, redesigned by Rose Narmani Interiors.
ロンドンにある広いコンテンポラリースタイルのおしゃれな主寝室 (グレーの壁、竹フローリング、標準型暖炉、石材の暖炉まわり、ベージュの床、壁紙) のインテリア
ロンドンにある広いコンテンポラリースタイルのおしゃれな主寝室 (グレーの壁、竹フローリング、標準型暖炉、石材の暖炉まわり、ベージュの床、壁紙) のインテリア
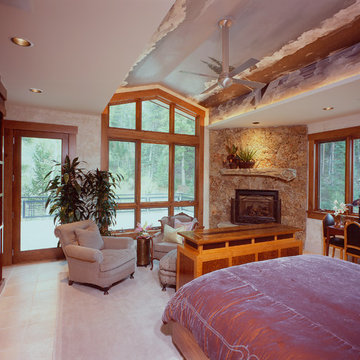
John Robledo Foto
デンバーにある広いコンテンポラリースタイルのおしゃれな主寝室 (白い壁、セラミックタイルの床、標準型暖炉、石材の暖炉まわり)
デンバーにある広いコンテンポラリースタイルのおしゃれな主寝室 (白い壁、セラミックタイルの床、標準型暖炉、石材の暖炉まわり)
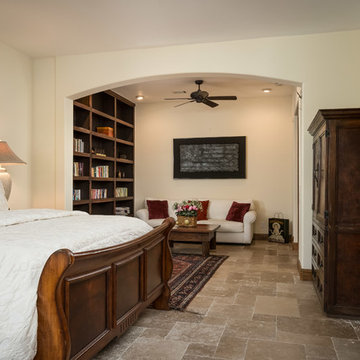
サンフランシスコにある中くらいな地中海スタイルのおしゃれな主寝室 (ベージュの壁、セラミックタイルの床、標準型暖炉、石材の暖炉まわり、ベージュの床) のレイアウト
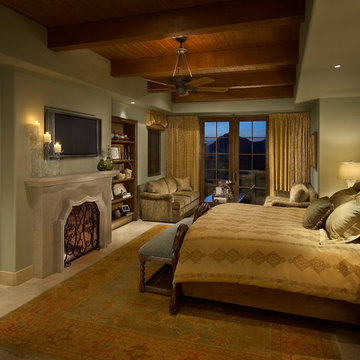
Again, a gorgeous Oriental rug grounds the room. This master bedroom couldn't be any warmer, with tongue and groove ceiling, carved limestone fireplace, and inviting sitting area next to patio doors with a mountain view.
Photography: Mark Boisclair
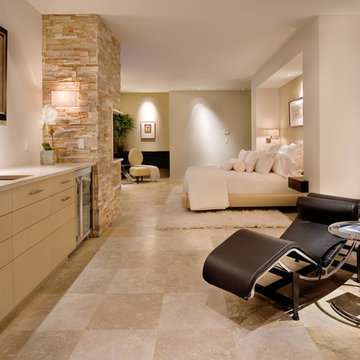
Amaryllis is almost beyond description; the entire back of the home opens seamlessly to a gigantic covered entertainment lanai and can only be described as a visual testament to the indoor/outdoor aesthetic which is commonly a part of our designs. This home includes four bedrooms, six full bathrooms, and two half bathrooms. Additional features include a theatre room, a separate private spa room near the swimming pool, a very large open kitchen, family room, and dining spaces that coupled with a huge master suite with adjacent flex space. The bedrooms and bathrooms upstairs flank a large entertaining space which seamlessly flows out to the second floor lounge balcony terrace. Outdoor entertaining will not be a problem in this home since almost every room on the first floor opens to the lanai and swimming pool. 4,516 square feet of air conditioned space is enveloped in the total square footage of 6,417 under roof area.
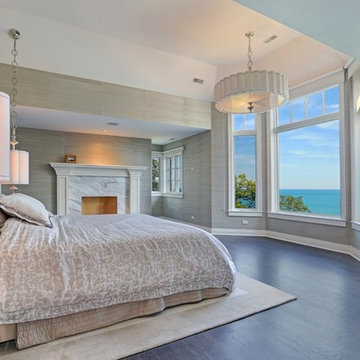
Master Bedroom with a mirror cabinet nightstand, gray wood stained floors, and white trim
シカゴにある広いトラディショナルスタイルのおしゃれな主寝室 (ベージュの壁、セラミックタイルの床、標準型暖炉、石材の暖炉まわり) のレイアウト
シカゴにある広いトラディショナルスタイルのおしゃれな主寝室 (ベージュの壁、セラミックタイルの床、標準型暖炉、石材の暖炉まわり) のレイアウト
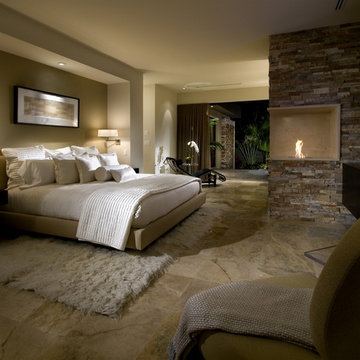
This master bedroom from Phil Kean Designs won multiple well deserved awards. the EcoSmart Fireplace proved to be a tremendous addition to this luxurious room.
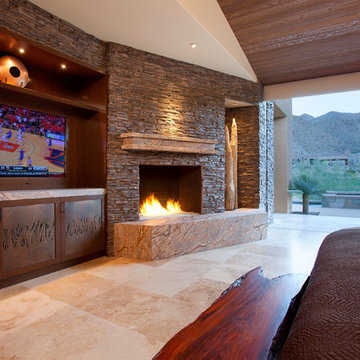
The Master bedroom was a certain highlight of this clients home. a custom built headboard featured back lit slate with glass.
他の地域にある巨大なコンテンポラリースタイルのおしゃれな主寝室 (茶色い壁、トラバーチンの床、石材の暖炉まわり、コーナー設置型暖炉)
他の地域にある巨大なコンテンポラリースタイルのおしゃれな主寝室 (茶色い壁、トラバーチンの床、石材の暖炉まわり、コーナー設置型暖炉)
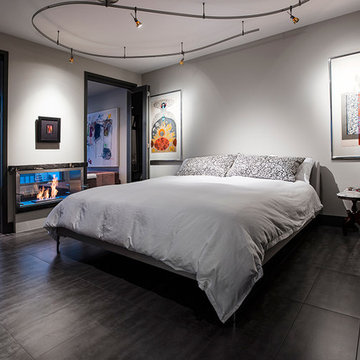
サンディエゴにある中くらいなモダンスタイルのおしゃれな主寝室 (グレーの壁、セラミックタイルの床、両方向型暖炉、石材の暖炉まわり、グレーの床)
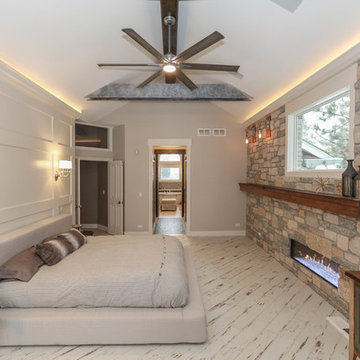
DJK Custom Homes, Inc.
シカゴにあるインダストリアルスタイルのおしゃれな主寝室 (ベージュの壁、セラミックタイルの床、標準型暖炉、石材の暖炉まわり、ベージュの床) のインテリア
シカゴにあるインダストリアルスタイルのおしゃれな主寝室 (ベージュの壁、セラミックタイルの床、標準型暖炉、石材の暖炉まわり、ベージュの床) のインテリア
寝室 (石材の暖炉まわり、竹フローリング、セラミックタイルの床、トラバーチンの床) の写真
1
