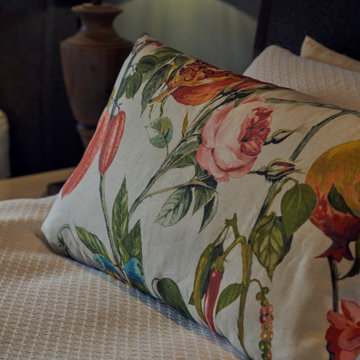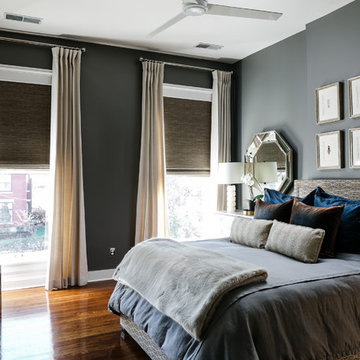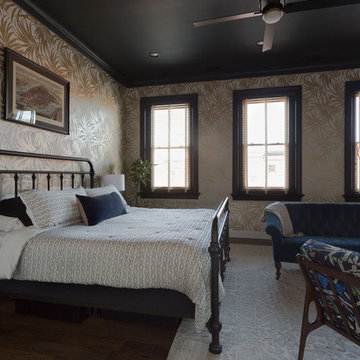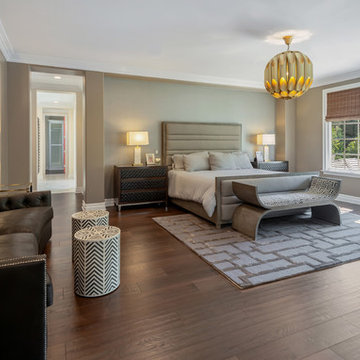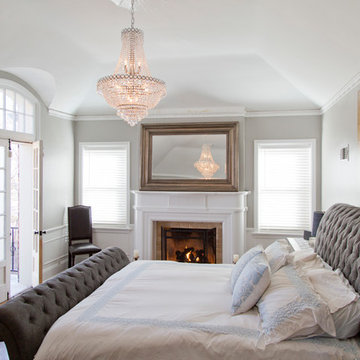寝室 (積石の暖炉まわり、木材の暖炉まわり、茶色い床) の写真
絞り込み:
資材コスト
並び替え:今日の人気順
写真 161〜180 枚目(全 758 枚)
1/4
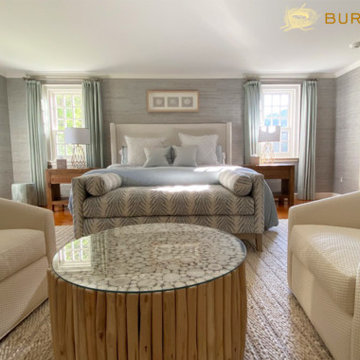
The Master Suite boasts textured grasscloth with pale blue undertones from Phillip Jeffries. Pale blues and creams create a calming palette, with natural elements like linen and reclaimed wood to add to the visceral experience. Gold accents bring a touch of sophistication to this otherwise casual room that focuses on comfort. A seating area sits at the foot of the bed-- a perfect spot to unwind in front of the fireplace after a long day. Greenery and coastal accents are a nod to the surrounding woods and water in the area of this sleepy charming town in Maine.
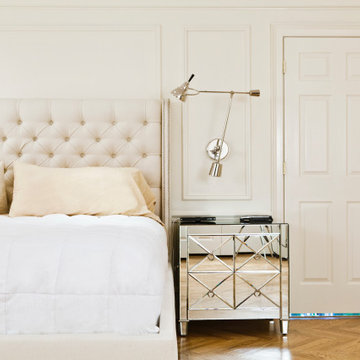
Following a traditional style, this white painted bedroom is complimented by a beautiful selection of stainless steel pieces, as well as the combination of tones within the space itself.
For more projects visit our website wlkitchenandhome.com
.
.
.
.
#bedroomdesign #whitebedroom #homeinterior #interiordesigninspiration #decorideas #bedroomdecor #masterbedroom #cozybedroom #whitebedroom #mirrorfurniture #bedroomstyling #paneling #bedroommakeover #luxurybedroom #panelling #panelledwalls #panelled #milwork #bedroompanelling #bedroominspo #panelingdesign #panelingwalls #panelingideas #residentialarchitecture #interiordesigner #njdesigner #njarchitect #nydesigner #moderndesigner #mirrortable
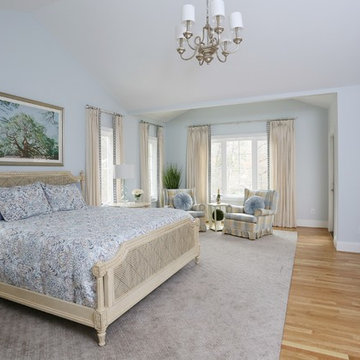
This main bedroom suite is a dream come true for my client. We worked together to fix the architects weird floor plan. Now the plan has the bed in perfect position to highlight the artwork of the Angel Tree in Charleston by C Kennedy Photography of Topsail Beach, NC. We created a nice sitting area. We also fixed the plan for the master bath and dual His/Her closets. Warm wood floors, Sherwin Williams SW6224 Mountain Air walls, beautiful furniture and bedding complete the vision! Cat Wilborne Photography
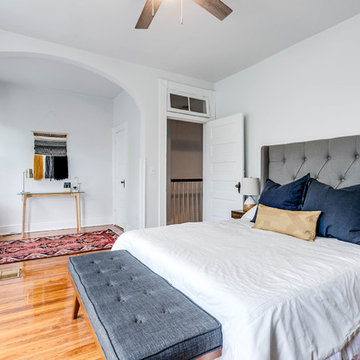
Photos by Ballard Consulting.
Staging by Bear and Bee Staging.
Rug by Ritual Habitat https://www.facebook.com/Ritual-Habitat
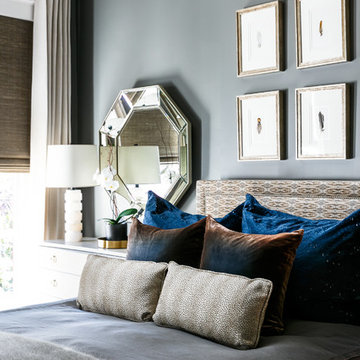
ルイビルにある中くらいなモダンスタイルのおしゃれな主寝室 (グレーの壁、無垢フローリング、標準型暖炉、木材の暖炉まわり、茶色い床、グレーとクリーム色) のインテリア
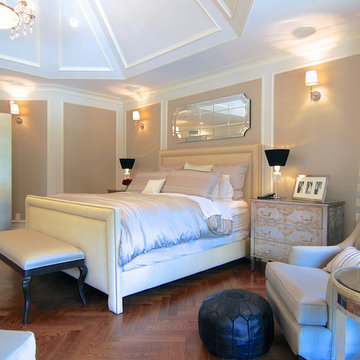
For this commission the client hired us to do the interiors of their new home which was under construction. The style of the house was very traditional however the client wanted the interiors to be transitional, a mixture of contemporary with more classic design. We assisted the client in all of the material, fixture, lighting, cabinetry and built-in selections for the home. The floors throughout the first floor of the home are a creme marble in different patterns to suit the particular room; the dining room has a marble mosaic inlay in the tradition of an oriental rug. The ground and second floors are hardwood flooring with a herringbone pattern in the bedrooms. Each of the seven bedrooms has a custom ensuite bathroom with a unique design. The master bathroom features a white and gray marble custom inlay around the wood paneled tub which rests below a venetian plaster domes and custom glass pendant light. We also selected all of the furnishings, wall coverings, window treatments, and accessories for the home. Custom draperies were fabricated for the sitting room, dining room, guest bedroom, master bedroom, and for the double height great room. The client wanted a neutral color scheme throughout the ground floor; fabrics were selected in creams and beiges in many different patterns and textures. One of the favorite rooms is the sitting room with the sculptural white tete a tete chairs. The master bedroom also maintains a neutral palette of creams and silver including a venetian mirror and a silver leafed folding screen. Additional unique features in the home are the layered capiz shell walls at the rear of the great room open bar, the double height limestone fireplace surround carved in a woven pattern, and the stained glass dome at the top of the vaulted ceilings in the great room.
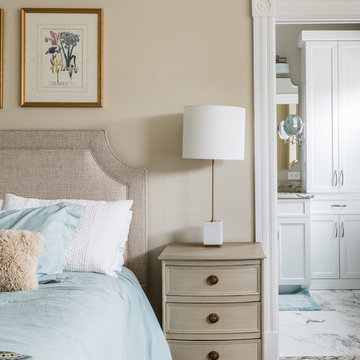
We created a serene sanctuary for the homeowners with soft colors and several textures.
リッチモンドにある広いトランジショナルスタイルのおしゃれな主寝室 (ベージュの壁、無垢フローリング、標準型暖炉、木材の暖炉まわり、茶色い床) のインテリア
リッチモンドにある広いトランジショナルスタイルのおしゃれな主寝室 (ベージュの壁、無垢フローリング、標準型暖炉、木材の暖炉まわり、茶色い床) のインテリア
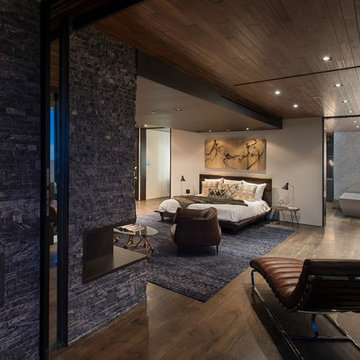
Benedict Canyon Beverly Hills warm modern primary bedroom interior design. Photo by William MacCollum.
ロサンゼルスにある広いモダンスタイルのおしゃれな主寝室 (白い壁、無垢フローリング、標準型暖炉、積石の暖炉まわり、茶色い床、折り上げ天井、ベージュの天井、グレーとブラウン) のインテリア
ロサンゼルスにある広いモダンスタイルのおしゃれな主寝室 (白い壁、無垢フローリング、標準型暖炉、積石の暖炉まわり、茶色い床、折り上げ天井、ベージュの天井、グレーとブラウン) のインテリア
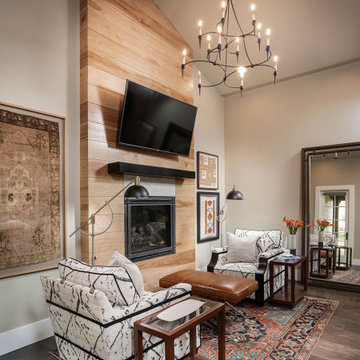
他の地域にある広いトランジショナルスタイルのおしゃれな主寝室 (グレーの壁、濃色無垢フローリング、標準型暖炉、木材の暖炉まわり、茶色い床) のインテリア
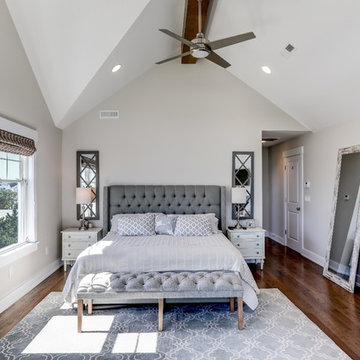
What a view out of this master bedroom.
ニューヨークにある中くらいなビーチスタイルのおしゃれな主寝室 (グレーの壁、濃色無垢フローリング、コーナー設置型暖炉、木材の暖炉まわり、茶色い床)
ニューヨークにある中くらいなビーチスタイルのおしゃれな主寝室 (グレーの壁、濃色無垢フローリング、コーナー設置型暖炉、木材の暖炉まわり、茶色い床)
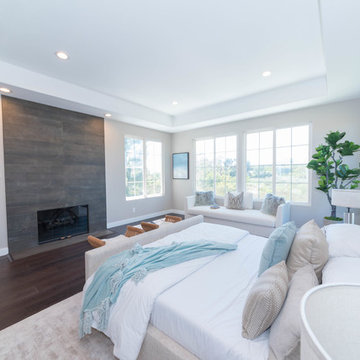
サンフランシスコにある広いコンテンポラリースタイルのおしゃれな主寝室 (グレーの壁、濃色無垢フローリング、標準型暖炉、木材の暖炉まわり、茶色い床、グレーとブラウン) のインテリア
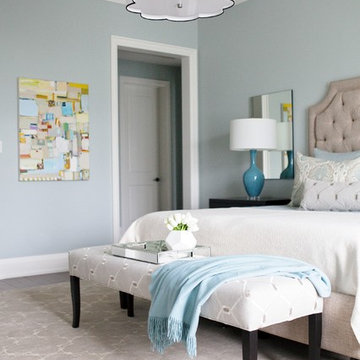
Photography: Trinity Designs for East of the City Magazine
他の地域にある広いコンテンポラリースタイルのおしゃれな主寝室 (青い壁、無垢フローリング、標準型暖炉、木材の暖炉まわり、茶色い床) のレイアウト
他の地域にある広いコンテンポラリースタイルのおしゃれな主寝室 (青い壁、無垢フローリング、標準型暖炉、木材の暖炉まわり、茶色い床) のレイアウト
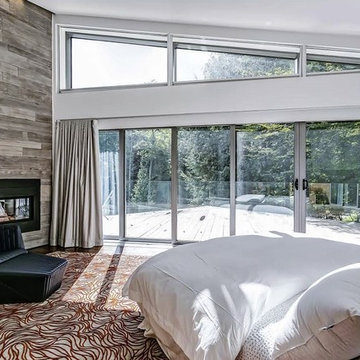
This barn board feature wall is complete with a Travis Tempest Torches LP electric ignition gas fireplace, wall mounted.
トロントにある広いコンテンポラリースタイルのおしゃれな主寝室 (白い壁、無垢フローリング、木材の暖炉まわり、茶色い床、横長型暖炉) のインテリア
トロントにある広いコンテンポラリースタイルのおしゃれな主寝室 (白い壁、無垢フローリング、木材の暖炉まわり、茶色い床、横長型暖炉) のインテリア
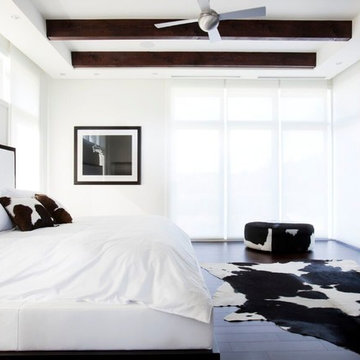
At Murakami Design Inc., we are in the business of creating and building residences that bring comfort and delight to the lives of their owners.
Murakami provides the full range of services involved in designing and building new homes, or in thoroughly reconstructing and updating existing dwellings.
From historical research and initial sketches to construction drawings and on-site supervision, we work with clients every step of the way to achieve their vision and ensure their satisfaction.
We collaborate closely with such professionals as landscape architects and interior designers, as well as structural, mechanical and electrical engineers, respecting their expertise in helping us develop fully integrated design solutions.
Finally, our team stays abreast of all the latest developments in construction materials and techniques.
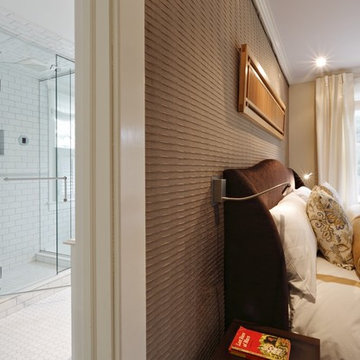
ニューヨークにある広いトランジショナルスタイルのおしゃれな主寝室 (ベージュの壁、淡色無垢フローリング、標準型暖炉、木材の暖炉まわり、茶色い床、格子天井) のインテリア
寝室 (積石の暖炉まわり、木材の暖炉まわり、茶色い床) の写真
9
