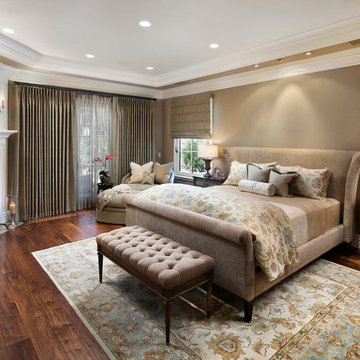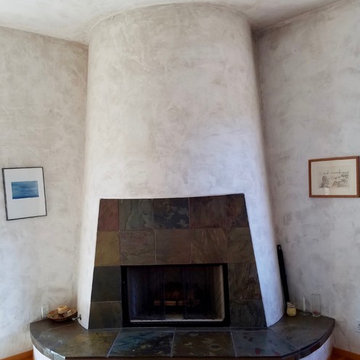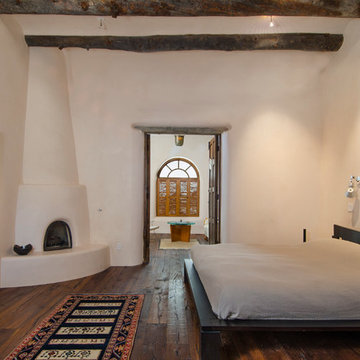寝室 (漆喰の暖炉まわり、無垢フローリング、磁器タイルの床) の写真
絞り込み:
資材コスト
並び替え:今日の人気順
写真 1〜20 枚目(全 490 枚)
1/4

The primary goal for this project was to craft a modernist derivation of pueblo architecture. Set into a heavily laden boulder hillside, the design also reflects the nature of the stacked boulder formations. The site, located near local landmark Pinnacle Peak, offered breathtaking views which were largely upward, making proximity an issue. Maintaining southwest fenestration protection and maximizing views created the primary design constraint. The views are maximized with careful orientation, exacting overhangs, and wing wall locations. The overhangs intertwine and undulate with alternating materials stacking to reinforce the boulder strewn backdrop. The elegant material palette and siting allow for great harmony with the native desert.
The Elegant Modern at Estancia was the collaboration of many of the Valley's finest luxury home specialists. Interiors guru David Michael Miller contributed elegance and refinement in every detail. Landscape architect Russ Greey of Greey | Pickett contributed a landscape design that not only complimented the architecture, but nestled into the surrounding desert as if always a part of it. And contractor Manship Builders -- Jim Manship and project manager Mark Laidlaw -- brought precision and skill to the construction of what architect C.P. Drewett described as "a watch."
Project Details | Elegant Modern at Estancia
Architecture: CP Drewett, AIA, NCARB
Builder: Manship Builders, Carefree, AZ
Interiors: David Michael Miller, Scottsdale, AZ
Landscape: Greey | Pickett, Scottsdale, AZ
Photography: Dino Tonn, Scottsdale, AZ
Publications:
"On the Edge: The Rugged Desert Landscape Forms the Ideal Backdrop for an Estancia Home Distinguished by its Modernist Lines" Luxe Interiors + Design, Nov/Dec 2015.
Awards:
2015 PCBC Grand Award: Best Custom Home over 8,000 sq. ft.
2015 PCBC Award of Merit: Best Custom Home over 8,000 sq. ft.
The Nationals 2016 Silver Award: Best Architectural Design of a One of a Kind Home - Custom or Spec
2015 Excellence in Masonry Architectural Award - Merit Award
Photography: Dino Tonn
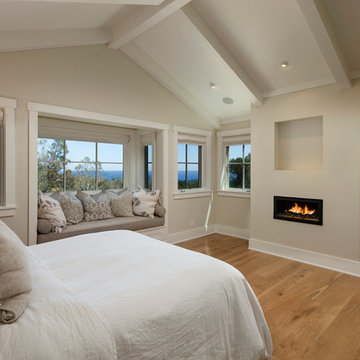
NMA Architects
サンタバーバラにある広いトラディショナルスタイルのおしゃれな主寝室 (横長型暖炉、ベージュの壁、無垢フローリング、漆喰の暖炉まわり) のレイアウト
サンタバーバラにある広いトラディショナルスタイルのおしゃれな主寝室 (横長型暖炉、ベージュの壁、無垢フローリング、漆喰の暖炉まわり) のレイアウト
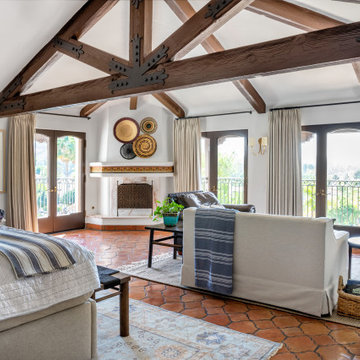
Expansive guest bedroom
オレンジカウンティにある広い地中海スタイルのおしゃれな客用寝室 (白い壁、無垢フローリング、コーナー設置型暖炉、漆喰の暖炉まわり、茶色い床、表し梁) のレイアウト
オレンジカウンティにある広い地中海スタイルのおしゃれな客用寝室 (白い壁、無垢フローリング、コーナー設置型暖炉、漆喰の暖炉まわり、茶色い床、表し梁) のレイアウト
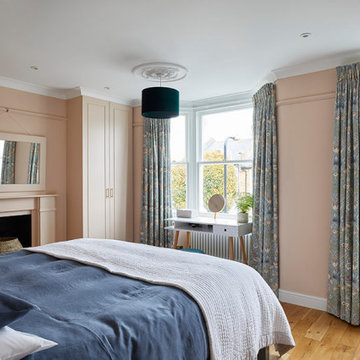
ロンドンにある中くらいなトランジショナルスタイルのおしゃれな主寝室 (ピンクの壁、無垢フローリング、標準型暖炉、漆喰の暖炉まわり、茶色い床、塗装板張りの壁、白い天井) のレイアウト

Master bedroom of modern luxury farmhouse in Pass Christian Mississippi photographed for Watters Architecture by Birmingham Alabama based architectural and interiors photographer Tommy Daspit.
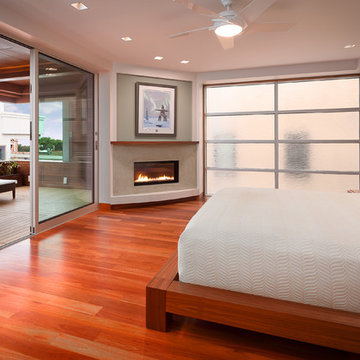
Master bedroom with pocketing Fleetwood doors opening to outdoor teak deck.
Photographer: Clark Dugger
ロサンゼルスにある中くらいなコンテンポラリースタイルのおしゃれな主寝室 (コーナー設置型暖炉、マルチカラーの壁、無垢フローリング、漆喰の暖炉まわり)
ロサンゼルスにある中くらいなコンテンポラリースタイルのおしゃれな主寝室 (コーナー設置型暖炉、マルチカラーの壁、無垢フローリング、漆喰の暖炉まわり)
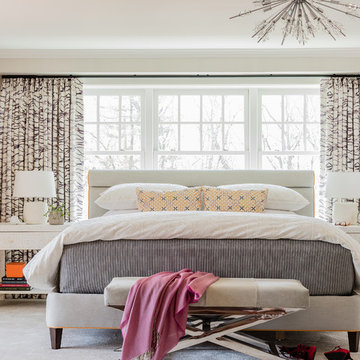
Michael J. Lee Photography
ボストンにある広いトランジショナルスタイルのおしゃれな主寝室 (グレーの壁、無垢フローリング、両方向型暖炉、漆喰の暖炉まわり、茶色い床) のインテリア
ボストンにある広いトランジショナルスタイルのおしゃれな主寝室 (グレーの壁、無垢フローリング、両方向型暖炉、漆喰の暖炉まわり、茶色い床) のインテリア
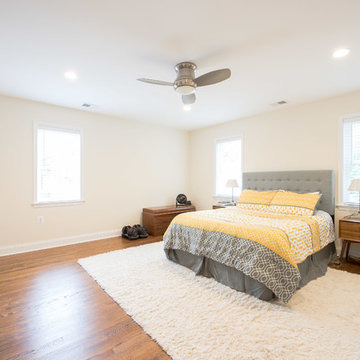
Addition off the side of a typical mid-century post-WWII colonial, including master suite with master bath expansion, first floor family room addition, a complete basement remodel with the addition of new bedroom suite for an AuPair. The clients realized it was more cost effective to do an addition over paying for outside child care for their growing family. Additionally, we helped the clients address some serious drainage issues that were causing settling issues in the home.
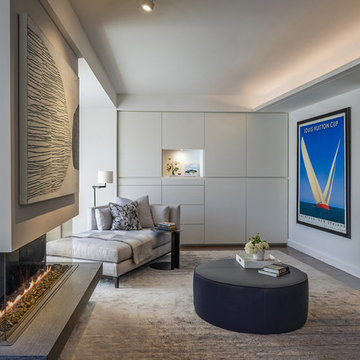
An updated master bedroom with a modern fireplace and a reading nook.
Eric Roth Photography
ボストンにあるモダンスタイルのおしゃれな主寝室 (グレーの壁、無垢フローリング、横長型暖炉、漆喰の暖炉まわり、折り上げ天井、茶色い床)
ボストンにあるモダンスタイルのおしゃれな主寝室 (グレーの壁、無垢フローリング、横長型暖炉、漆喰の暖炉まわり、折り上げ天井、茶色い床)
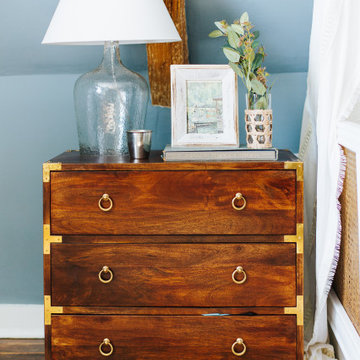
How sweet is this little girls room?
ボルチモアにある広いトラディショナルスタイルのおしゃれな主寝室 (青い壁、無垢フローリング、標準型暖炉、漆喰の暖炉まわり、茶色い床、表し梁)
ボルチモアにある広いトラディショナルスタイルのおしゃれな主寝室 (青い壁、無垢フローリング、標準型暖炉、漆喰の暖炉まわり、茶色い床、表し梁)
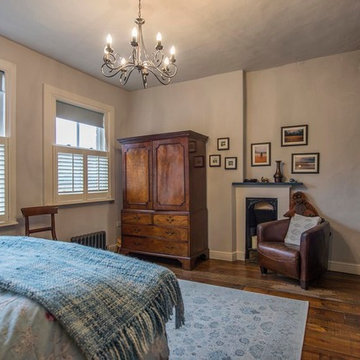
Damian James Bramley, DJB Photography
他の地域にあるカントリー風のおしゃれな主寝室 (無垢フローリング、標準型暖炉、漆喰の暖炉まわり) のレイアウト
他の地域にあるカントリー風のおしゃれな主寝室 (無垢フローリング、標準型暖炉、漆喰の暖炉まわり) のレイアウト

This remodel of a midcentury home by Garret Cord Werner Architects & Interior Designers is an embrace of nostalgic ‘50s architecture and incorporation of elegant interiors. Adding a touch of Art Deco French inspiration, the result is an eclectic vintage blend that provides an elevated yet light-hearted impression. Photography by Andrew Giammarco.
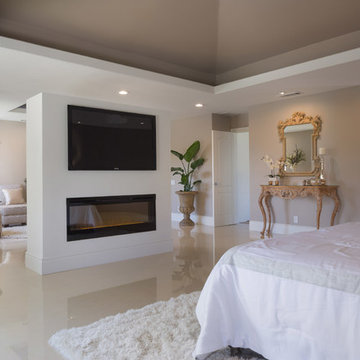
©Teague Hunziker
ロサンゼルスにある巨大なコンテンポラリースタイルのおしゃれな主寝室 (グレーの壁、磁器タイルの床、横長型暖炉、漆喰の暖炉まわり、ベージュの床)
ロサンゼルスにある巨大なコンテンポラリースタイルのおしゃれな主寝室 (グレーの壁、磁器タイルの床、横長型暖炉、漆喰の暖炉まわり、ベージュの床)
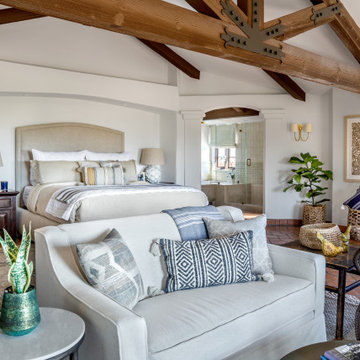
Expansive guest bedroom
オレンジカウンティにある広い地中海スタイルのおしゃれな客用寝室 (白い壁、無垢フローリング、コーナー設置型暖炉、漆喰の暖炉まわり、茶色い床、表し梁) のレイアウト
オレンジカウンティにある広い地中海スタイルのおしゃれな客用寝室 (白い壁、無垢フローリング、コーナー設置型暖炉、漆喰の暖炉まわり、茶色い床、表し梁) のレイアウト
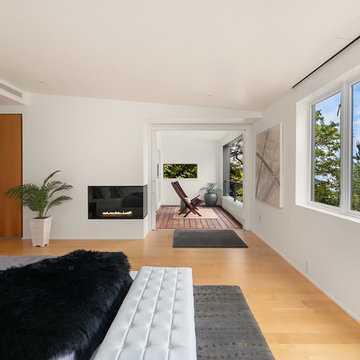
Bright and airy master bedroom with sitting room, built in wardrobe and lakefront views.
シアトルにある巨大なビーチスタイルのおしゃれな主寝室 (白い壁、コーナー設置型暖炉、漆喰の暖炉まわり、無垢フローリング、茶色い床)
シアトルにある巨大なビーチスタイルのおしゃれな主寝室 (白い壁、コーナー設置型暖炉、漆喰の暖炉まわり、無垢フローリング、茶色い床)
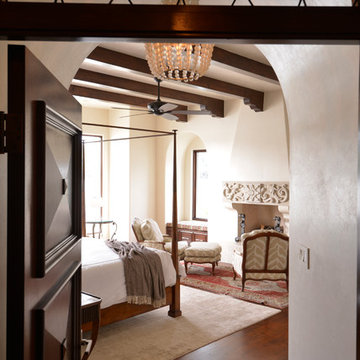
Photography by: Michael Hunter
Here is a view of the master suite from the entrance. You can see the custom transom window and sea glass chandelier.
オースティンにある広いトランジショナルスタイルのおしゃれな主寝室 (白い壁、無垢フローリング、標準型暖炉、漆喰の暖炉まわり) のレイアウト
オースティンにある広いトランジショナルスタイルのおしゃれな主寝室 (白い壁、無垢フローリング、標準型暖炉、漆喰の暖炉まわり) のレイアウト
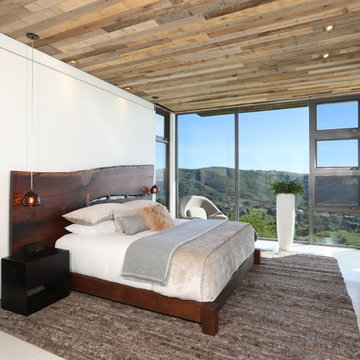
オレンジカウンティにある広いコンテンポラリースタイルのおしゃれな主寝室 (ベージュの壁、磁器タイルの床、両方向型暖炉、漆喰の暖炉まわり、ベージュの床) のインテリア
寝室 (漆喰の暖炉まわり、無垢フローリング、磁器タイルの床) の写真
1
