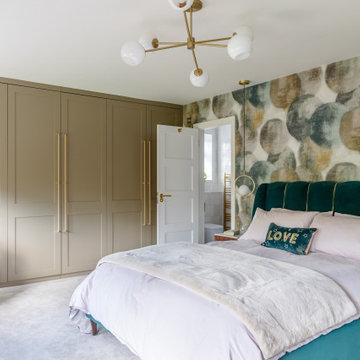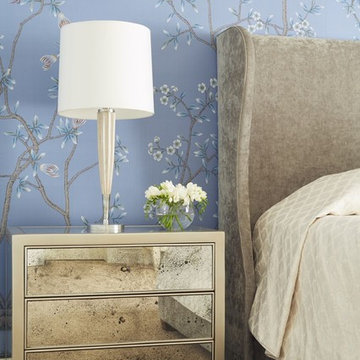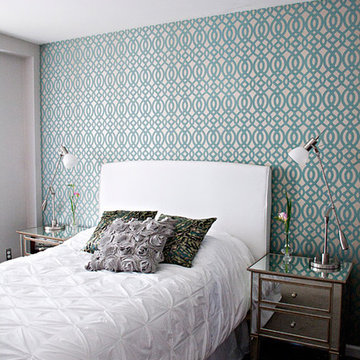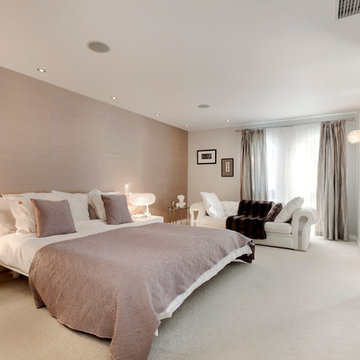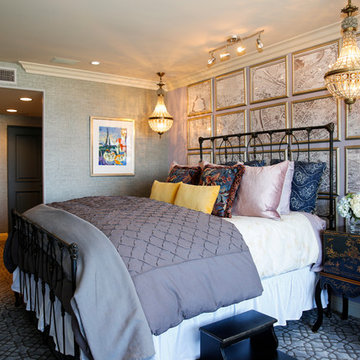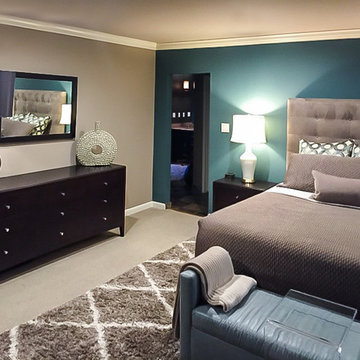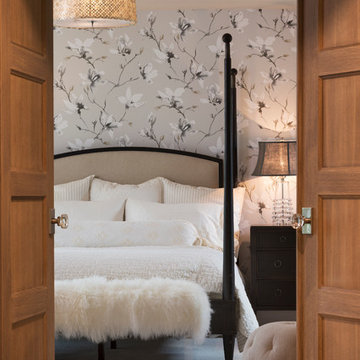寝室 (暖炉なし、カーペット敷き、リノリウムの床、マルチカラーの壁) の写真
絞り込み:
資材コスト
並び替え:今日の人気順
写真 1〜20 枚目(全 937 枚)
1/5
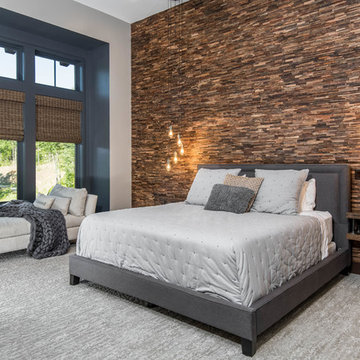
他の地域にある広いラスティックスタイルのおしゃれな主寝室 (カーペット敷き、グレーの床、マルチカラーの壁、暖炉なし、グレーとブラウン) のインテリア
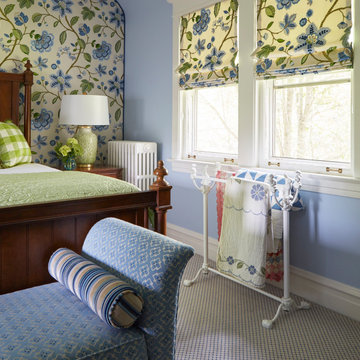
Layers of fabrics in rich blues and greens add warmth to this cozy bedroom.
シカゴにある中くらいなトラディショナルスタイルのおしゃれな主寝室 (マルチカラーの壁、カーペット敷き、暖炉なし、全タイプの壁の仕上げ) のインテリア
シカゴにある中くらいなトラディショナルスタイルのおしゃれな主寝室 (マルチカラーの壁、カーペット敷き、暖炉なし、全タイプの壁の仕上げ) のインテリア
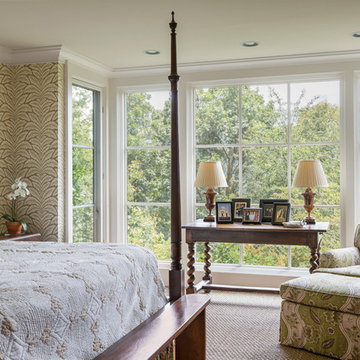
This home, located above Asheville on Town Mountain Road, has a long history with Samsel Architects. Our firm first renovated this 1940s home more than 20 years ago. Since then, it has changed hands and we were more than happy to complete another renovation for the new family. The new homeowners loved the home but wanted more updated look with modern touches. The basic footprint of the house stayed the same with changes to the front entry and decks, a master-suite addition and complete Kitchen renovation.
Photography by Todd Crawford
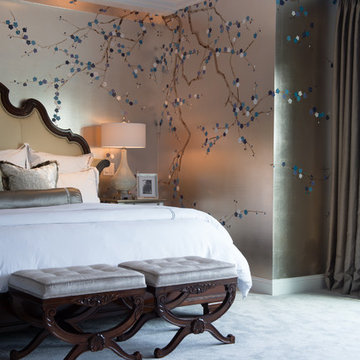
Scott Amundson
ミネアポリスにある中くらいなトランジショナルスタイルのおしゃれな主寝室 (マルチカラーの壁、カーペット敷き、暖炉なし、白い床) のレイアウト
ミネアポリスにある中くらいなトランジショナルスタイルのおしゃれな主寝室 (マルチカラーの壁、カーペット敷き、暖炉なし、白い床) のレイアウト
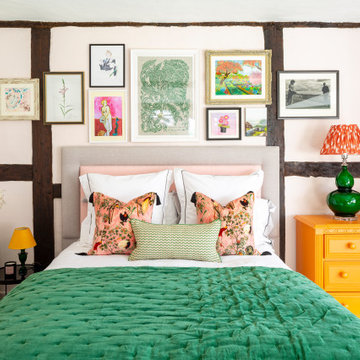
This bedroom is my clients daughters old bedroom, again which she wanted into a guest bedroom which kept that boutique hotel feel, whislt also keeping her daughters personality. We used old art work her daughter did over the years and had them reframed and put onto the gallery wall.
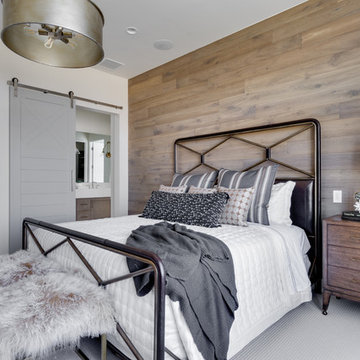
Interior Designer: Simons Design Studio
Builder: Magleby Construction
Photography: Allison Niccum
ソルトレイクシティにあるカントリー風のおしゃれな主寝室 (カーペット敷き、暖炉なし、マルチカラーの壁、ベージュの床) のインテリア
ソルトレイクシティにあるカントリー風のおしゃれな主寝室 (カーペット敷き、暖炉なし、マルチカラーの壁、ベージュの床) のインテリア
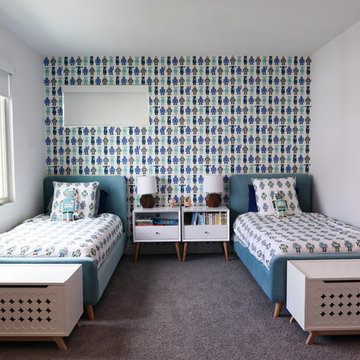
Completed in 2017, this project features midcentury modern interiors with copper, geometric, and moody accents. The design was driven by the client's attraction to a grey, copper, brass, and navy palette, which is featured in three different wallpapers throughout the home. As such, the townhouse incorporates the homeowner's love of angular lines, copper, and marble finishes. The builder-specified kitchen underwent a makeover to incorporate copper lighting fixtures, reclaimed wood island, and modern hardware. In the master bedroom, the wallpaper behind the bed achieves a moody and masculine atmosphere in this elegant "boutique-hotel-like" room. The children's room is a combination of midcentury modern furniture with repetitive robot motifs that the entire family loves. Like in children's space, our goal was to make the home both fun, modern, and timeless for the family to grow into. This project has been featured in Austin Home Magazine, Resource 2018 Issue.
---
Project designed by the Atomic Ranch featured modern designers at Breathe Design Studio. From their Austin design studio, they serve an eclectic and accomplished nationwide clientele including in Palm Springs, LA, and the San Francisco Bay Area.
For more about Breathe Design Studio, see here: https://www.breathedesignstudio.com/
To learn more about this project, see here: https://www.breathedesignstudio.com/mid-century-townhouse
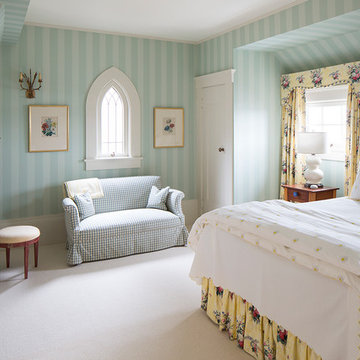
Eric RorerConstruction by Plath + Co.
Photography by Eric Rorer.
Interior Design by Jan Wasson.
サンフランシスコにあるトラディショナルスタイルのおしゃれな客用寝室 (マルチカラーの壁、カーペット敷き、暖炉なし)
サンフランシスコにあるトラディショナルスタイルのおしゃれな客用寝室 (マルチカラーの壁、カーペット敷き、暖炉なし)
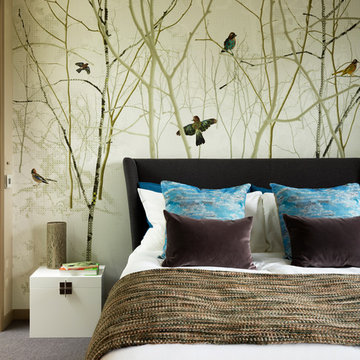
We designed this bedroom to give a powerful outside inside theme as it faces parkland out of the windows. This wallpaper has birds flying around the bed which are colour matched for the upholstery and cushions. Natural coloured carpet, sky patterned cushions and textured throw bring the scheme together beautifully.
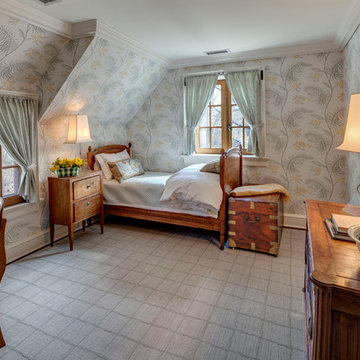
Alice Washburn Award 2013 - Winner - Accessory Building
Charles Hilton Architects
Photography: Woodruff Brown
ニューヨークにあるカントリー風のおしゃれな客用寝室 (マルチカラーの壁、カーペット敷き、暖炉なし) のインテリア
ニューヨークにあるカントリー風のおしゃれな客用寝室 (マルチカラーの壁、カーペット敷き、暖炉なし) のインテリア
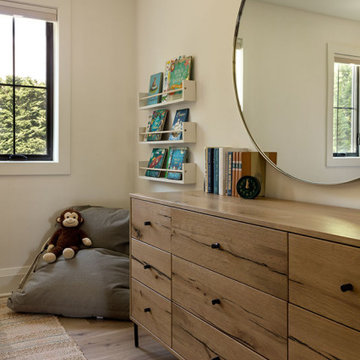
Our Seattle studio designed this stunning 5,000+ square foot Snohomish home to make it comfortable and fun for a wonderful family of six.
On the main level, our clients wanted a mudroom. So we removed an unused hall closet and converted the large full bathroom into a powder room. This allowed for a nice landing space off the garage entrance. We also decided to close off the formal dining room and convert it into a hidden butler's pantry. In the beautiful kitchen, we created a bright, airy, lively vibe with beautiful tones of blue, white, and wood. Elegant backsplash tiles, stunning lighting, and sleek countertops complete the lively atmosphere in this kitchen.
On the second level, we created stunning bedrooms for each member of the family. In the primary bedroom, we used neutral grasscloth wallpaper that adds texture, warmth, and a bit of sophistication to the space creating a relaxing retreat for the couple. We used rustic wood shiplap and deep navy tones to define the boys' rooms, while soft pinks, peaches, and purples were used to make a pretty, idyllic little girls' room.
In the basement, we added a large entertainment area with a show-stopping wet bar, a large plush sectional, and beautifully painted built-ins. We also managed to squeeze in an additional bedroom and a full bathroom to create the perfect retreat for overnight guests.
For the decor, we blended in some farmhouse elements to feel connected to the beautiful Snohomish landscape. We achieved this by using a muted earth-tone color palette, warm wood tones, and modern elements. The home is reminiscent of its spectacular views – tones of blue in the kitchen, primary bathroom, boys' rooms, and basement; eucalyptus green in the kids' flex space; and accents of browns and rust throughout.
---Project designed by interior design studio Kimberlee Marie Interiors. They serve the Seattle metro area including Seattle, Bellevue, Kirkland, Medina, Clyde Hill, and Hunts Point.
For more about Kimberlee Marie Interiors, see here: https://www.kimberleemarie.com/
To learn more about this project, see here:
https://www.kimberleemarie.com/modern-luxury-home-remodel-snohomish
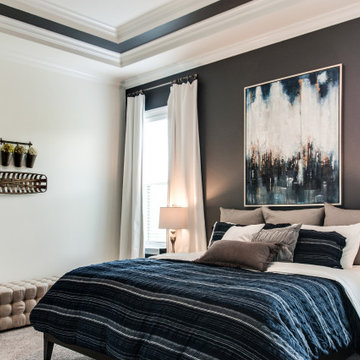
The inviting master bedroom has so many textures and colors that appeal to any eye.
ナッシュビルにある中くらいなトランジショナルスタイルのおしゃれな主寝室 (マルチカラーの壁、カーペット敷き、ベージュの床、折り上げ天井、暖炉なし、アクセントウォール、白い天井) のインテリア
ナッシュビルにある中くらいなトランジショナルスタイルのおしゃれな主寝室 (マルチカラーの壁、カーペット敷き、ベージュの床、折り上げ天井、暖炉なし、アクセントウォール、白い天井) のインテリア
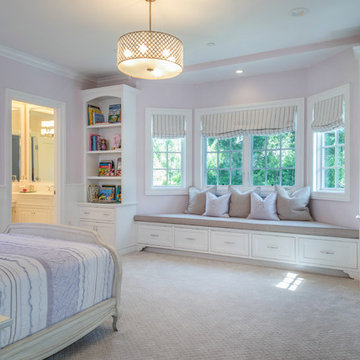
Creative and vibrant bedrooms for your little ones! When designing bedrooms for kids, we want to make sure that as they grow, the bedroom can easily adapt and grow with them. We designed these bedrooms with that in mind, so we installed useful built-in shelves and cabinets, used sophisticated (but fun) lighting, and colors that will not become tiresome to look at!
Project designed by Courtney Thomas Design in La Cañada. Serving Pasadena, Glendale, Monrovia, San Marino, Sierra Madre, South Pasadena, and Altadena.
For more about Courtney Thomas Design, click here: https://www.courtneythomasdesign.com/
To learn more about this project, click here: https://www.courtneythomasdesign.com/portfolio/berkshire-house/
寝室 (暖炉なし、カーペット敷き、リノリウムの床、マルチカラーの壁) の写真
1
