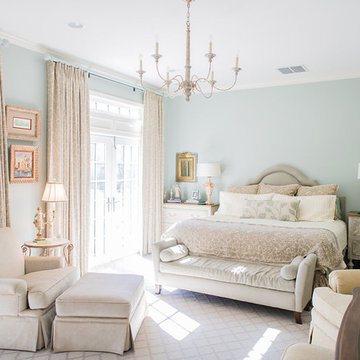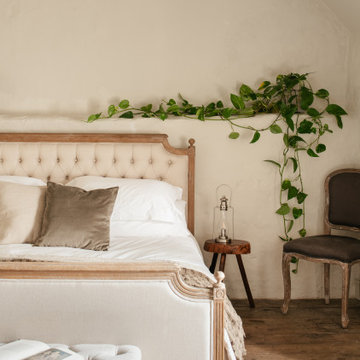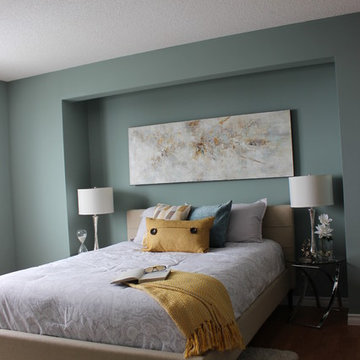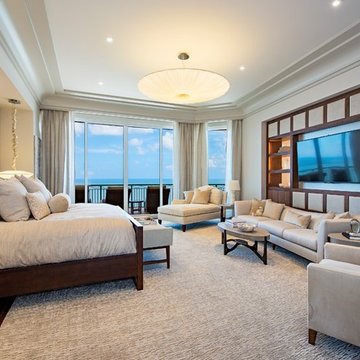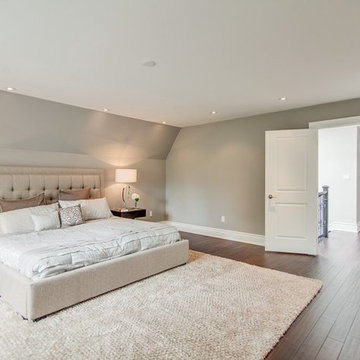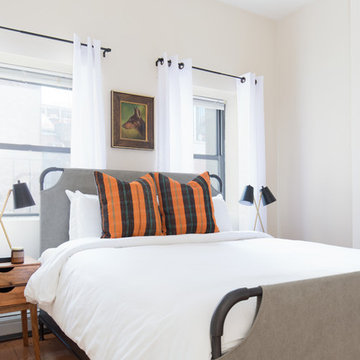寝室 (グレーとクリーム色、茶色い床) の写真
絞り込み:
資材コスト
並び替え:今日の人気順
写真 41〜60 枚目(全 218 枚)
1/3
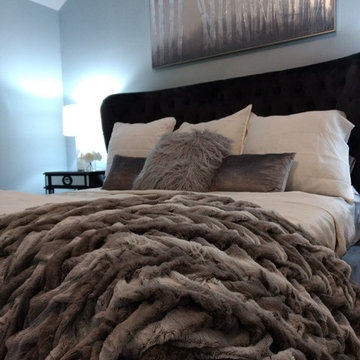
Lux Bedding with a soft gray throw, cream bedding and silver, champagne and Blue artwork
ヒューストンにある広いトランジショナルスタイルのおしゃれな主寝室 (青い壁、濃色無垢フローリング、暖炉なし、茶色い床、グレーとクリーム色)
ヒューストンにある広いトランジショナルスタイルのおしゃれな主寝室 (青い壁、濃色無垢フローリング、暖炉なし、茶色い床、グレーとクリーム色)
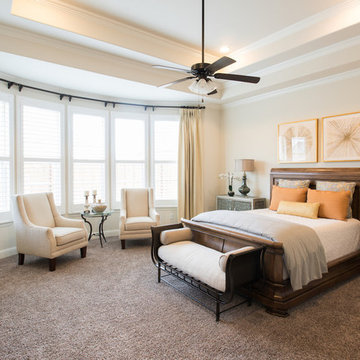
Michael Hunter
ダラスにある広いトラディショナルスタイルのおしゃれな主寝室 (白い壁、カーペット敷き、茶色い床、グレーとクリーム色) のインテリア
ダラスにある広いトラディショナルスタイルのおしゃれな主寝室 (白い壁、カーペット敷き、茶色い床、グレーとクリーム色) のインテリア
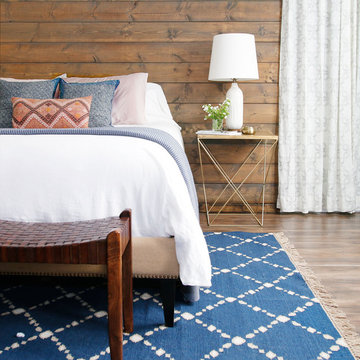
Rebecca Zajac
ラスベガスにある広いエクレクティックスタイルのおしゃれな主寝室 (グレーの壁、濃色無垢フローリング、暖炉なし、茶色い床、グレーとクリーム色) のレイアウト
ラスベガスにある広いエクレクティックスタイルのおしゃれな主寝室 (グレーの壁、濃色無垢フローリング、暖炉なし、茶色い床、グレーとクリーム色) のレイアウト
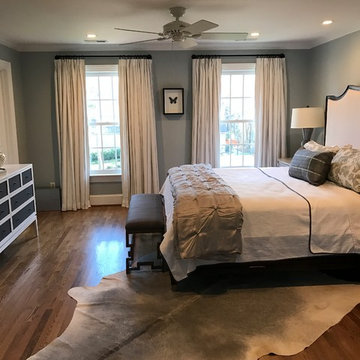
Soothing master retreat filled with calm, neutral tones. Original area had wasted space and an outdated platform for the bed. The clients wanted a relaxing space with defined areas for sleeping and reading. We brought in beautiful walnut hardwood flooring and added softness and texture with the large hide rug, crisp white linens, cream draperies and custom fabric shams. Furniture includes a Bellemeade Signature dresser with custom linen inserts and Stanley Furniture nightstands.
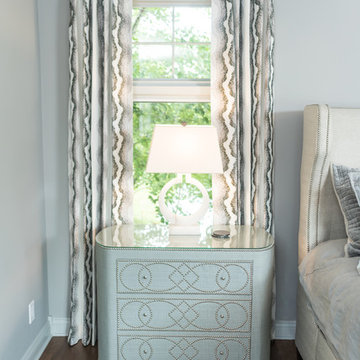
Creating a serene master suite for a tranquil end to busy days involved repeating the calm palate of dusty lilac, grey, cream and metallic silver throughout in varied values and textures. Custom wardrobes with antique mirrored faces maximize storage while handwoven and painted grasscloth wall covering create an entrance hall that sets the tone for the space. Layered drapery panels with traversing sheers and motorized privacy shades allow for varied levels of light and privacy throughout.
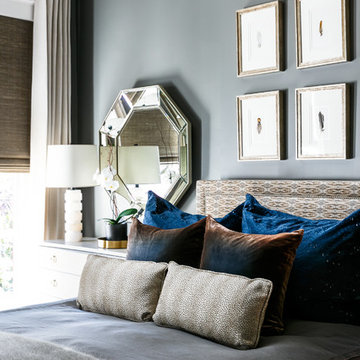
ルイビルにある中くらいなモダンスタイルのおしゃれな主寝室 (グレーの壁、無垢フローリング、標準型暖炉、木材の暖炉まわり、茶色い床、グレーとクリーム色) のインテリア
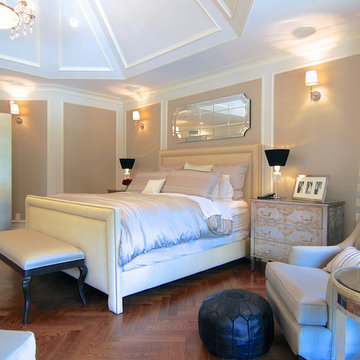
For this commission the client hired us to do the interiors of their new home which was under construction. The style of the house was very traditional however the client wanted the interiors to be transitional, a mixture of contemporary with more classic design. We assisted the client in all of the material, fixture, lighting, cabinetry and built-in selections for the home. The floors throughout the first floor of the home are a creme marble in different patterns to suit the particular room; the dining room has a marble mosaic inlay in the tradition of an oriental rug. The ground and second floors are hardwood flooring with a herringbone pattern in the bedrooms. Each of the seven bedrooms has a custom ensuite bathroom with a unique design. The master bathroom features a white and gray marble custom inlay around the wood paneled tub which rests below a venetian plaster domes and custom glass pendant light. We also selected all of the furnishings, wall coverings, window treatments, and accessories for the home. Custom draperies were fabricated for the sitting room, dining room, guest bedroom, master bedroom, and for the double height great room. The client wanted a neutral color scheme throughout the ground floor; fabrics were selected in creams and beiges in many different patterns and textures. One of the favorite rooms is the sitting room with the sculptural white tete a tete chairs. The master bedroom also maintains a neutral palette of creams and silver including a venetian mirror and a silver leafed folding screen. Additional unique features in the home are the layered capiz shell walls at the rear of the great room open bar, the double height limestone fireplace surround carved in a woven pattern, and the stained glass dome at the top of the vaulted ceilings in the great room.
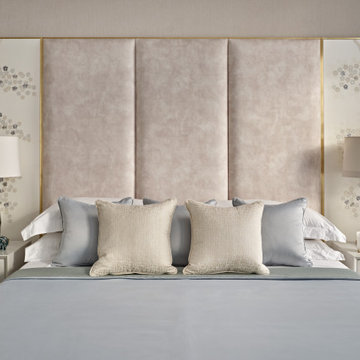
The clean lines and tailored furnishings of this London House are complemented by soft light blue and a bespoke hand made wallpaper that echo the outdoor nature and connect the interior environment to its riverside context.
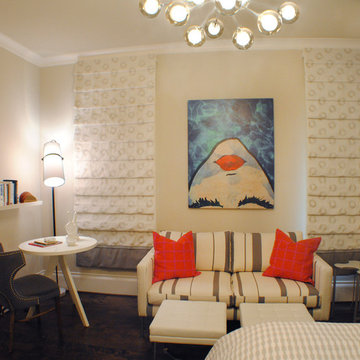
Contemporary lines and patterns, soft textiles, modern lighting and plenty of lounge space creates a teen bedroom that at any age can be admired. The artwork above the loveseat was the beginning inspiration for this room. You'll see accents of the red and teal through out. A space to gather in front of the floor to ceiling windows is the perfect place to get work done and gather with friends.
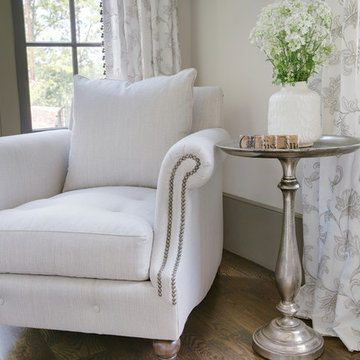
A lounge chair fills a corner in the master bedroom of this traditional mountain home. Dressed in cream and trimmed with bronze nails, the chair is paired with a nickel side table, offering sparkle and the ideal spot for reading. An almond ceramic vase filled with local blooms calls to mind the South Carolina surroundings just outside. Sheer white draperies with taupe floral embroidery and wooden bead trim fall to the walnut-stained hardwood floors. Dark grey moldings along with windows painted Sherwin Williams Black Fox provide contrast to the ivory plaster walls while balancing the feminine elements of the space.
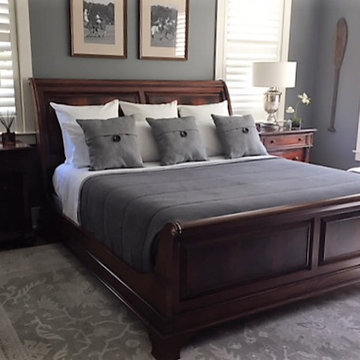
Inviting tones of gray all play together with crisp white and creams. This room presents an updated and sophisticated attitude with an air of whimsy in the antique ore mounted on the wall. The perfect equation for easy and elegant comfort.
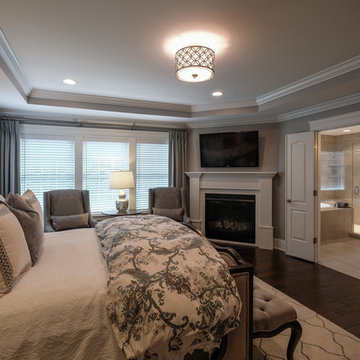
..Colleen Gahry-Robb, Interior Designer / Ethan Allen, Auburn Hills, MI....You start and end each day in the bedroom - Make it a calming and beautiful space with the Beau winged bed. It’s truly a statement with its seductive French curves. The room comes together in soft mineral blue, gray, cream, and taupe for a look that's serene and so sophisticated.
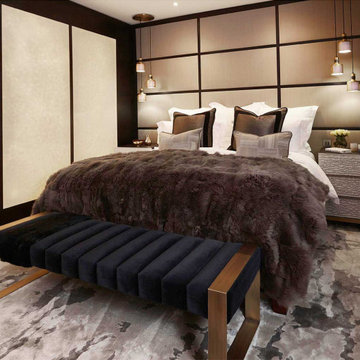
Master Suite where the Back lit wall creates an elegant division to the walk-in-robes.
ロンドンにある中くらいなアジアンスタイルのおしゃれな主寝室 (ベージュの壁、濃色無垢フローリング、茶色い床、パネル壁、アクセントウォール、グレーとクリーム色) のレイアウト
ロンドンにある中くらいなアジアンスタイルのおしゃれな主寝室 (ベージュの壁、濃色無垢フローリング、茶色い床、パネル壁、アクセントウォール、グレーとクリーム色) のレイアウト
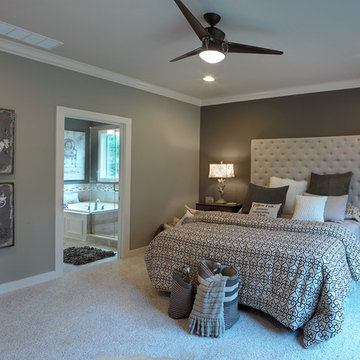
Jagoe Homes, Inc.
Project: Buckingham Woods, Harry S. Truman Craftsman Model Home.
Location: Evansville, Indiana. Site: BW 30.
他の地域にある中くらいなトランジショナルスタイルのおしゃれな主寝室 (カーペット敷き、グレーの壁、茶色い床、グレーとクリーム色) のレイアウト
他の地域にある中くらいなトランジショナルスタイルのおしゃれな主寝室 (カーペット敷き、グレーの壁、茶色い床、グレーとクリーム色) のレイアウト
寝室 (グレーとクリーム色、茶色い床) の写真
3
