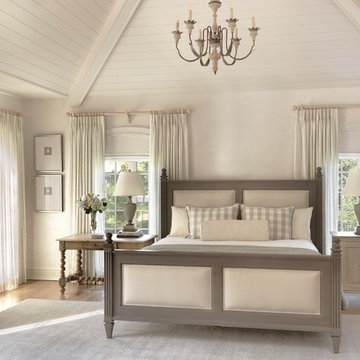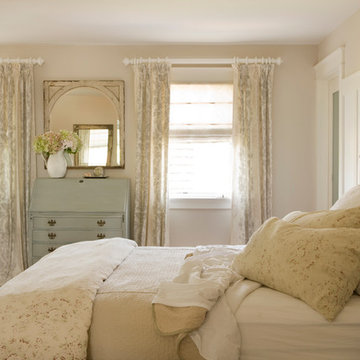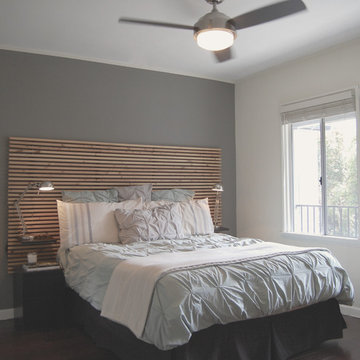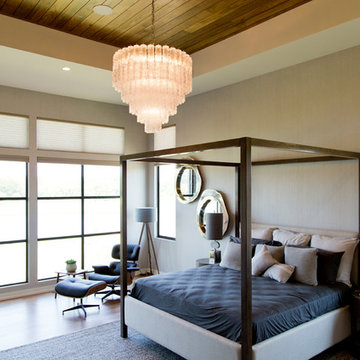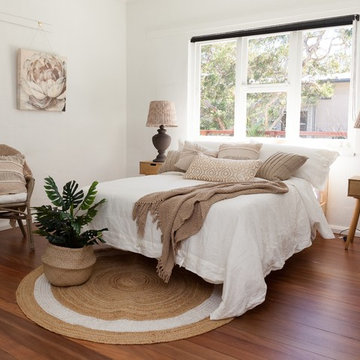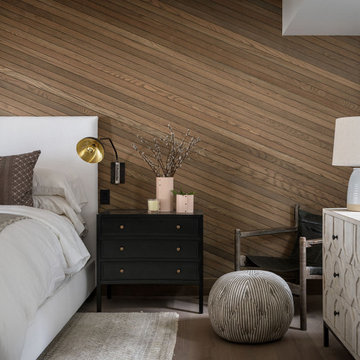寝室 (グレーとクリーム色、茶色い床、黄色い床) の写真
絞り込み:
資材コスト
並び替え:今日の人気順
写真 1〜20 枚目(全 219 枚)
1/4

Jessica Glynn Photography
マイアミにあるビーチスタイルのおしゃれな主寝室 (ベージュの壁、濃色無垢フローリング、暖炉なし、茶色い床、グレーとクリーム色) のレイアウト
マイアミにあるビーチスタイルのおしゃれな主寝室 (ベージュの壁、濃色無垢フローリング、暖炉なし、茶色い床、グレーとクリーム色) のレイアウト
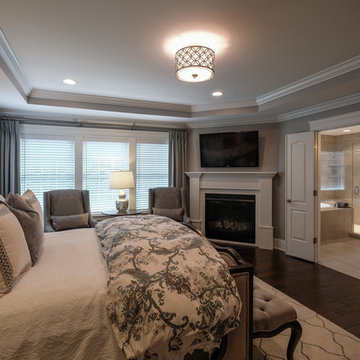
..Colleen Gahry-Robb, Interior Designer / Ethan Allen, Auburn Hills, MI....You start and end each day in the bedroom - Make it a calming and beautiful space with the Beau winged bed. It’s truly a statement with its seductive French curves. The room comes together in soft mineral blue, gray, cream, and taupe for a look that's serene and so sophisticated.
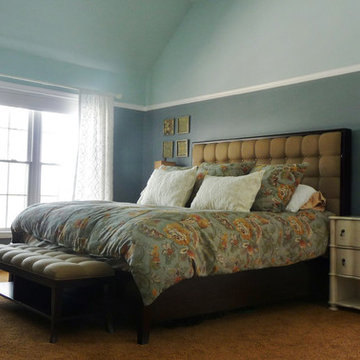
This tranquil master bedroom provides for peaceful relaxation and slumber with it's blue-gray walls and light blue painted ceiling. The plush wall-to-wall carpeting is soft underfoot and brings in the earthy brown and beige tones echoed throughout in the lampshades, ceramic wall art tile and upholstered headboard and bench. A chippy hand-painted nightstand and creamy sheer panels lighten and provide contrast to the room. Finally
a feminine touch is provided using floral bedding.
The glorious orange and cream blooms against a backdrop of soft blue-gray to finish the look.
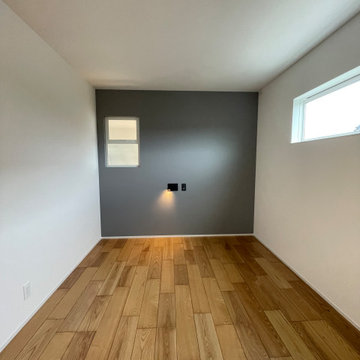
他の地域にある中くらいな北欧スタイルのおしゃれな主寝室 (グレーの壁、合板フローリング、茶色い床、クロスの天井、壁紙、アクセントウォール、白い天井、グレーとクリーム色) のインテリア
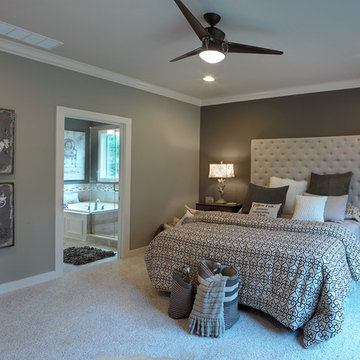
Jagoe Homes, Inc.
Project: Buckingham Woods, Harry S. Truman Craftsman Model Home.
Location: Evansville, Indiana. Site: BW 30.
他の地域にある中くらいなトランジショナルスタイルのおしゃれな主寝室 (カーペット敷き、グレーの壁、茶色い床、グレーとクリーム色) のレイアウト
他の地域にある中くらいなトランジショナルスタイルのおしゃれな主寝室 (カーペット敷き、グレーの壁、茶色い床、グレーとクリーム色) のレイアウト
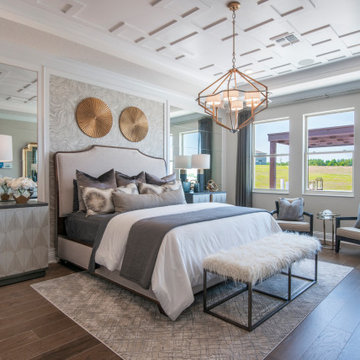
The wallpaper detail flanked with mirrors on either side really gives us the wow factor in this bedroom! The custom ceiling trim details really plays up our love for pattern. We added a pop of faux fur in our bench for a playful touch.
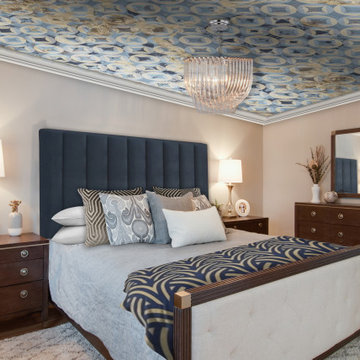
A busy family of four with young kids decided it was time to give their powder room and main suite a modern transitional facelift. They called upon our interior design expertise to update their bathroom while keeping the existing vanity and sink.
They needed a new lighting design to brighten up their bathroom and powder room space and update the furniture, which was a hodge-podge of hand-me-downs. Their ultimate goal was to bring in elements of Italian glamor to make their new main suite and powder room make them feel like they were staying at a posh hotel - certainly something we could achieve!
We added elegant new bedroom furniture to the main suite, which included an upholstered bed, matching nightstands, a dresser, and a dressing mirror to create that luxurious feel. A new marble tile floor, shower, and sink lent a nice Italian touch, with a listello mosaic tile border in the backsplash creating an intriguing pattern.
We also brought new life to their space with gorgeous window treatments, hardwood flooring, a shag rug for a comfortable texture, and fresh paint in neutral, calming colors. We ended up with a wonderfully lavish room with brand new bedding in luxe fabrics, sparkling light fixtures and lamps with crystal accents, and brand new décor.
Gugel Photography
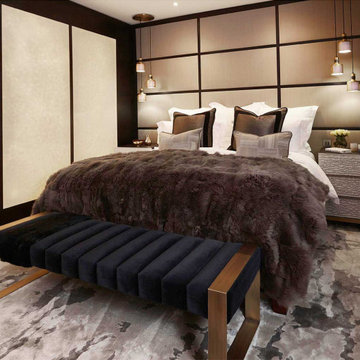
Master Suite where the Back lit wall creates an elegant division to the walk-in-robes.
ロンドンにある中くらいなアジアンスタイルのおしゃれな主寝室 (ベージュの壁、濃色無垢フローリング、茶色い床、パネル壁、アクセントウォール、グレーとクリーム色) のレイアウト
ロンドンにある中くらいなアジアンスタイルのおしゃれな主寝室 (ベージュの壁、濃色無垢フローリング、茶色い床、パネル壁、アクセントウォール、グレーとクリーム色) のレイアウト
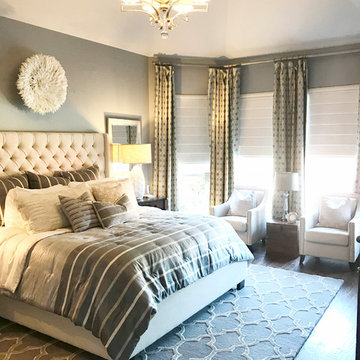
Luxurious hotel-style master bedroom retreat.
ダラスにある広いコンテンポラリースタイルのおしゃれな主寝室 (無垢フローリング、茶色い床、グレーとクリーム色) のレイアウト
ダラスにある広いコンテンポラリースタイルのおしゃれな主寝室 (無垢フローリング、茶色い床、グレーとクリーム色) のレイアウト
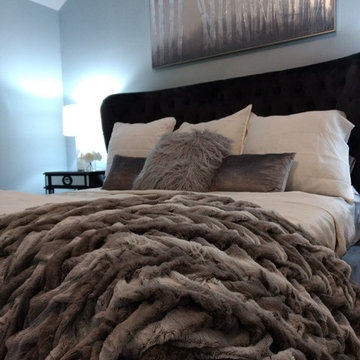
Lux Bedding with a soft gray throw, cream bedding and silver, champagne and Blue artwork
ヒューストンにある広いトランジショナルスタイルのおしゃれな主寝室 (青い壁、濃色無垢フローリング、暖炉なし、茶色い床、グレーとクリーム色)
ヒューストンにある広いトランジショナルスタイルのおしゃれな主寝室 (青い壁、濃色無垢フローリング、暖炉なし、茶色い床、グレーとクリーム色)
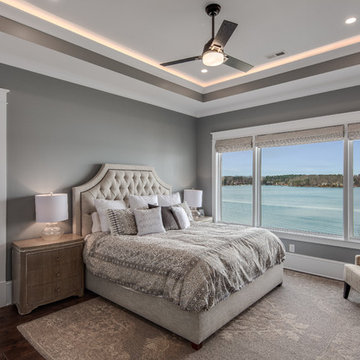
This house features an open concept floor plan, with expansive windows that truly capture the 180-degree lake views. The classic design elements, such as white cabinets, neutral paint colors, and natural wood tones, help make this house feel bright and welcoming year round.
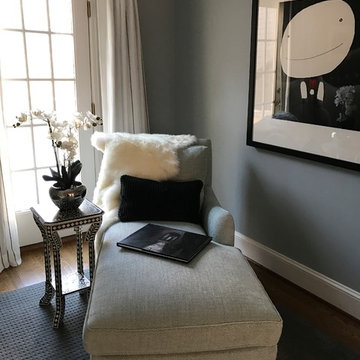
Relaxing reading nook in sitting area of the large master bedroom. The chaise lounge provides a cozy spot to curl up. The gray area rug adds softness underfoot and touches like the stenciled accent table, orchids and faux fur throw blanket and black pillow exude a hint of sophistication.
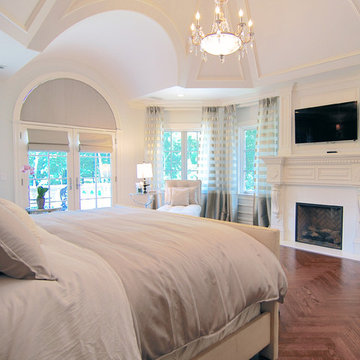
For this commission the client hired us to do the interiors of their new home which was under construction. The style of the house was very traditional however the client wanted the interiors to be transitional, a mixture of contemporary with more classic design. We assisted the client in all of the material, fixture, lighting, cabinetry and built-in selections for the home. The floors throughout the first floor of the home are a creme marble in different patterns to suit the particular room; the dining room has a marble mosaic inlay in the tradition of an oriental rug. The ground and second floors are hardwood flooring with a herringbone pattern in the bedrooms. Each of the seven bedrooms has a custom ensuite bathroom with a unique design. The master bathroom features a white and gray marble custom inlay around the wood paneled tub which rests below a venetian plaster domes and custom glass pendant light. We also selected all of the furnishings, wall coverings, window treatments, and accessories for the home. Custom draperies were fabricated for the sitting room, dining room, guest bedroom, master bedroom, and for the double height great room. The client wanted a neutral color scheme throughout the ground floor; fabrics were selected in creams and beiges in many different patterns and textures. One of the favorite rooms is the sitting room with the sculptural white tete a tete chairs. The master bedroom also maintains a neutral palette of creams and silver including a venetian mirror and a silver leafed folding screen. Additional unique features in the home are the layered capiz shell walls at the rear of the great room open bar, the double height limestone fireplace surround carved in a woven pattern, and the stained glass dome at the top of the vaulted ceilings in the great room.
寝室 (グレーとクリーム色、茶色い床、黄色い床) の写真
1

