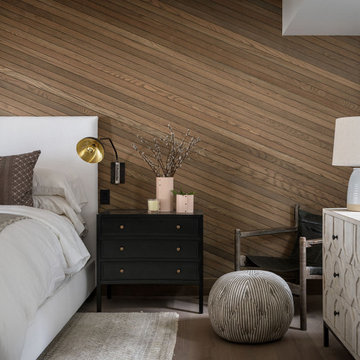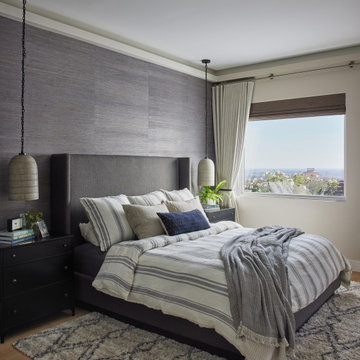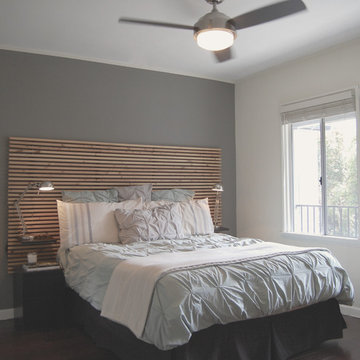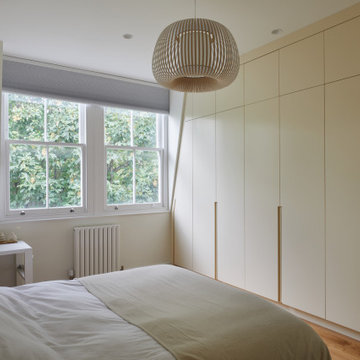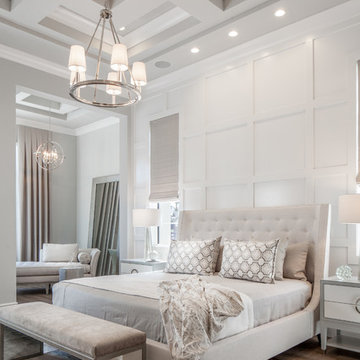寝室 (グレーとクリーム色、茶色い床、オレンジの床) の写真
並び替え:今日の人気順
写真 1〜20 枚目(全 219 枚)

Jessica Glynn Photography
マイアミにあるビーチスタイルのおしゃれな主寝室 (ベージュの壁、濃色無垢フローリング、暖炉なし、茶色い床、グレーとクリーム色) のレイアウト
マイアミにあるビーチスタイルのおしゃれな主寝室 (ベージュの壁、濃色無垢フローリング、暖炉なし、茶色い床、グレーとクリーム色) のレイアウト
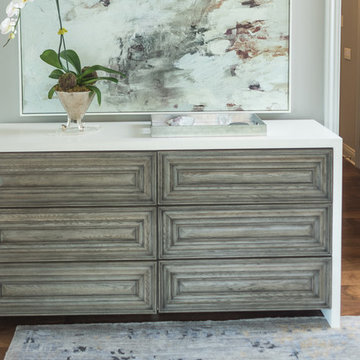
Creating a serene master suite for a tranquil end to busy days involved repeating the calm palate of dusty lilac, grey, cream and metallic silver throughout in varied values and textures. Custom wardrobes with antique mirrored faces maximize storage while handwoven and painted grasscloth wall covering create an entrance hall that sets the tone for the space. Layered drapery panels with traversing sheers and motorized privacy shades allow for varied levels of light and privacy throughout.
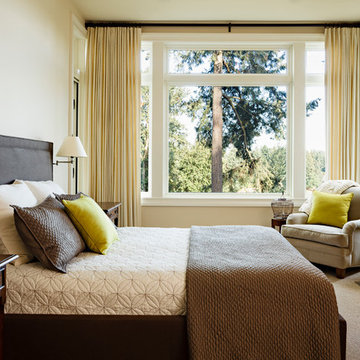
This new riverfront townhouse is on three levels. The interiors blend clean contemporary elements with traditional cottage architecture. It is luxurious, yet very relaxed.
Project by Portland interior design studio Jenni Leasia Interior Design. Also serving Lake Oswego, West Linn, Vancouver, Sherwood, Camas, Oregon City, Beaverton, and the whole of Greater Portland.
For more about Jenni Leasia Interior Design, click here: https://www.jennileasiadesign.com/
To learn more about this project, click here:
https://www.jennileasiadesign.com/lakeoswegoriverfront
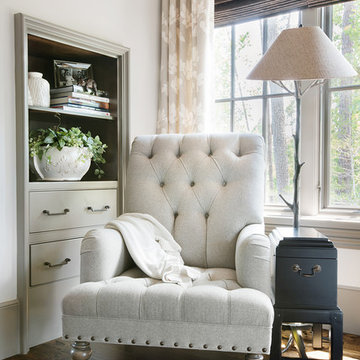
The guest room of this stately mountain home boasts a cozy corner for its visitors. Ivory walls are trimmed with rich taupe moldings, and windows painted Sherwin Williams Black Fox offer a peek of the mountainous lake views just outside. Pencil-pleated draperies in an almond and vanilla floral fall from iron rods. In the window hangs a woven blind that echoes the walnut stain of the hardwood floors. Two-toned inset cabinets offer both storage and display space and are painted the same color as the moldings. The stained interior brims with personal touches including books, a mirrored photo frame, bronze bunny and ivy-filled vanilla pot. The traditional tufted chair is covered in cream chenille and topped with an eggshell throw. A black chairside chest provides a place to rest a book or drink. Beside the chair stands an iron floor lamp topped with an ecru shade. The lamp’s body is made to look like a tree’s branch, mirroring the nearby landscape.
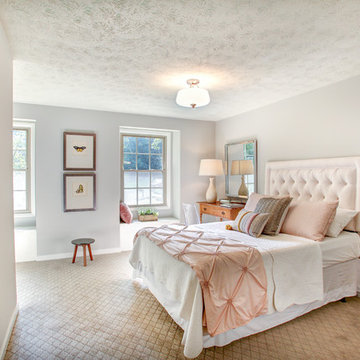
Home Remodel
アトランタにある広いトラディショナルスタイルのおしゃれな主寝室 (グレーの壁、カーペット敷き、暖炉なし、茶色い床、グレーとクリーム色) のインテリア
アトランタにある広いトラディショナルスタイルのおしゃれな主寝室 (グレーの壁、カーペット敷き、暖炉なし、茶色い床、グレーとクリーム色) のインテリア
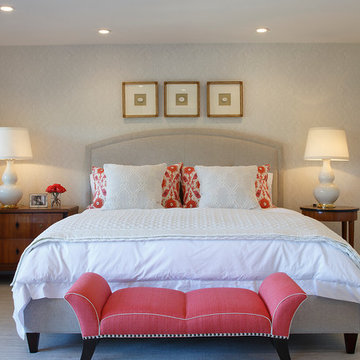
Eric Rorer
サンフランシスコにある小さなトランジショナルスタイルのおしゃれな主寝室 (グレーの壁、淡色無垢フローリング、暖炉なし、茶色い床、グレーとクリーム色) のインテリア
サンフランシスコにある小さなトランジショナルスタイルのおしゃれな主寝室 (グレーの壁、淡色無垢フローリング、暖炉なし、茶色い床、グレーとクリーム色) のインテリア
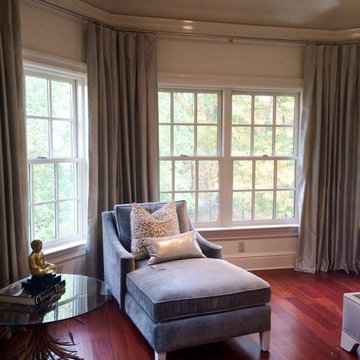
Curtain Works Drapery by Design in Grey
ニューヨークにある広いトランジショナルスタイルのおしゃれな主寝室 (白い壁、無垢フローリング、茶色い床、グレーとクリーム色) のインテリア
ニューヨークにある広いトランジショナルスタイルのおしゃれな主寝室 (白い壁、無垢フローリング、茶色い床、グレーとクリーム色) のインテリア
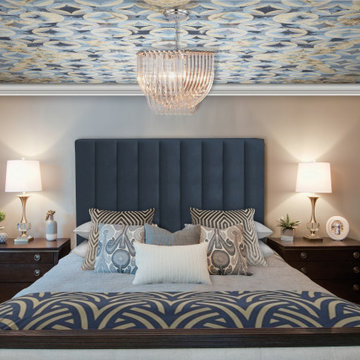
A busy family of four with young kids decided it was time to give their powder room and main suite a modern transitional facelift. They called upon our interior design expertise to update their bathroom while keeping the existing vanity and sink.
They needed a new lighting design to brighten up their bathroom and powder room space and update the furniture, which was a hodge-podge of hand-me-downs. Their ultimate goal was to bring in elements of Italian glamor to make their new main suite and powder room make them feel like they were staying at a posh hotel - certainly something we could achieve!
We added elegant new bedroom furniture to the main suite, which included an upholstered bed, matching nightstands, a dresser, and a dressing mirror to create that luxurious feel. A new marble tile floor, shower, and sink lent a nice Italian touch, with a listello mosaic tile border in the backsplash creating an intriguing pattern.
We also brought new life to their space with gorgeous window treatments, hardwood flooring, a shag rug for a comfortable texture, and fresh paint in neutral, calming colors. We ended up with a wonderfully lavish room with brand new bedding in luxe fabrics, sparkling light fixtures and lamps with crystal accents, and brand new décor.
Gugel Photography
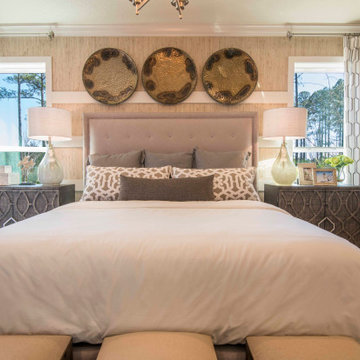
The grass cloth wallpaper and trim detail adds interest to the space in all the right ways.
ジャクソンビルにある中くらいなビーチスタイルのおしゃれな主寝室 (ベージュの壁、無垢フローリング、茶色い床、壁紙、アクセントウォール、白い天井、グレーとクリーム色)
ジャクソンビルにある中くらいなビーチスタイルのおしゃれな主寝室 (ベージュの壁、無垢フローリング、茶色い床、壁紙、アクセントウォール、白い天井、グレーとクリーム色)
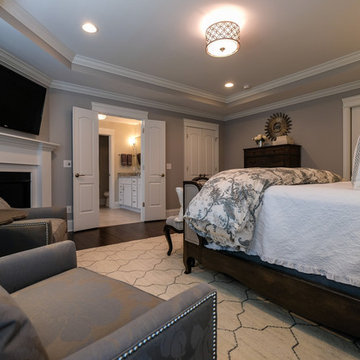
Colleen Gahry-Robb, Interior Designer / Ethan Allen, Auburn Hills, MI...You start and end each day in the bedroom - Make it a calming and beautiful space with the Beau winged bed. It’s truly a statement with its seductive French curves. The room comes together in soft mineral blue, gray, cream, and taupe for a look that's serene and so sophisticated.
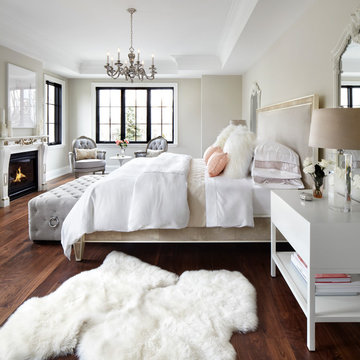
Lisa Petrole
トロントにあるトラディショナルスタイルのおしゃれな主寝室 (ベージュの壁、無垢フローリング、標準型暖炉、木材の暖炉まわり、茶色い床、グレーとクリーム色) のレイアウト
トロントにあるトラディショナルスタイルのおしゃれな主寝室 (ベージュの壁、無垢フローリング、標準型暖炉、木材の暖炉まわり、茶色い床、グレーとクリーム色) のレイアウト
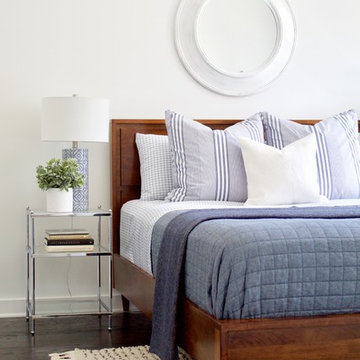
A timeless, modern Nashville new condo design master bedroom with wood platform bed and blue bedding.
Interior Design & Photography: design by Christina Perry
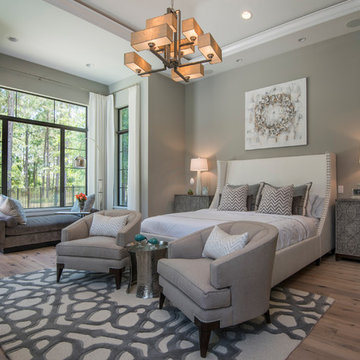
Black trim on windows is a must have! The white drapery compliments the black window trim in all the right ways. The soft colors in the space makes us want to relax in bed all day. Studio KW Photography
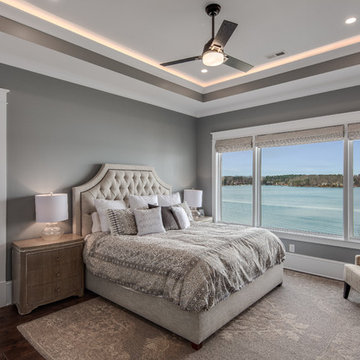
This house features an open concept floor plan, with expansive windows that truly capture the 180-degree lake views. The classic design elements, such as white cabinets, neutral paint colors, and natural wood tones, help make this house feel bright and welcoming year round.
寝室 (グレーとクリーム色、茶色い床、オレンジの床) の写真
1
