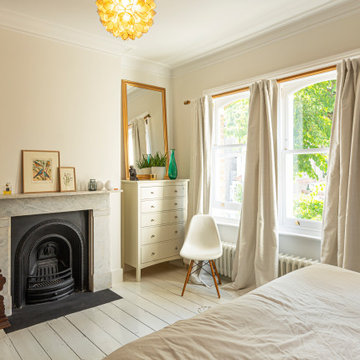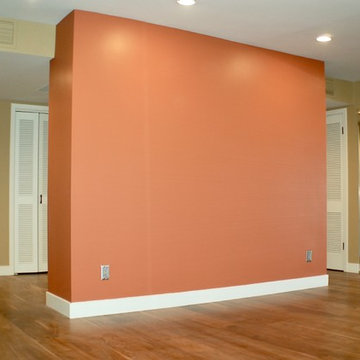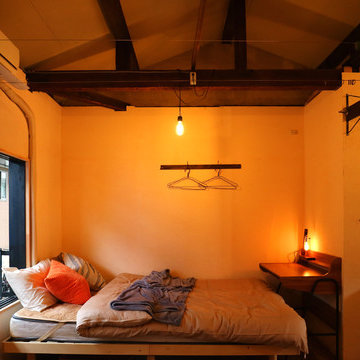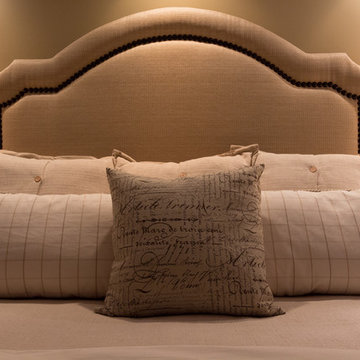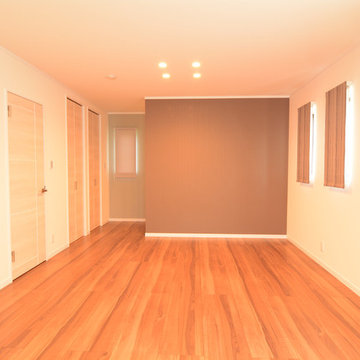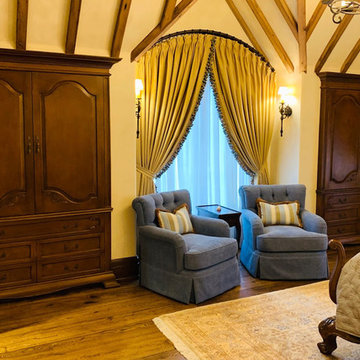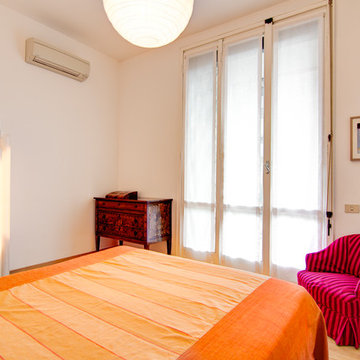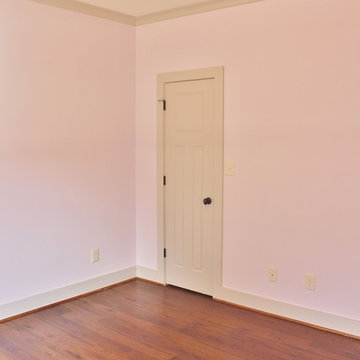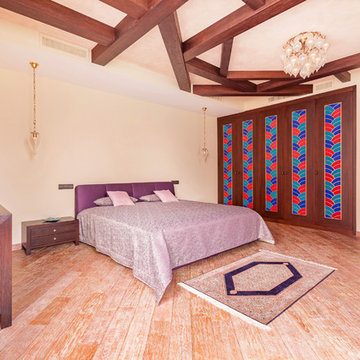オレンジの寝室 (ライムストーンの床、塗装フローリング) の写真
絞り込み:
資材コスト
並び替え:今日の人気順
写真 1〜20 枚目(全 30 枚)
1/4
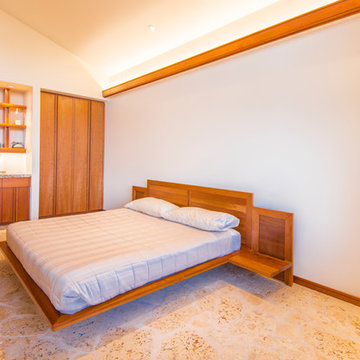
Master Bedroom. Custom cherry cabinets designed by Maurice Jennings Architecture. Ricky Perrone
タンパにある広いミッドセンチュリースタイルのおしゃれな主寝室 (ベージュの壁、ライムストーンの床、標準型暖炉、石材の暖炉まわり) のインテリア
タンパにある広いミッドセンチュリースタイルのおしゃれな主寝室 (ベージュの壁、ライムストーンの床、標準型暖炉、石材の暖炉まわり) のインテリア
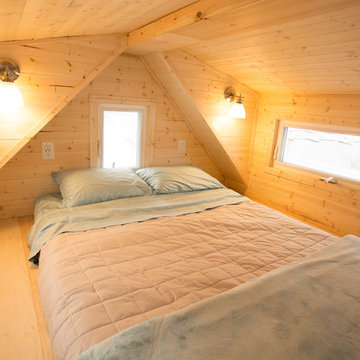
Loft bedrooms space filled with light: photos by Keith Minchin
他の地域にある小さなトラディショナルスタイルのおしゃれなロフト寝室 (茶色い壁、塗装フローリング、吊り下げ式暖炉)
他の地域にある小さなトラディショナルスタイルのおしゃれなロフト寝室 (茶色い壁、塗装フローリング、吊り下げ式暖炉)
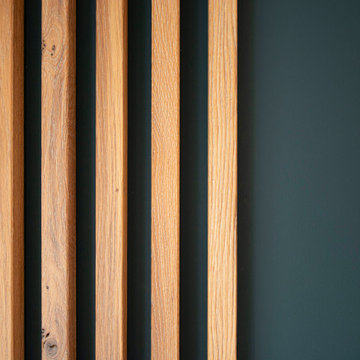
Dunkelblaue Wandfarbe mit Eichenholzleisten. Der Einbauschrank wurde entworfen und vom Schreiner gebaut.
Design: freudenspiel interior design;
Fotos: Zolaproduction
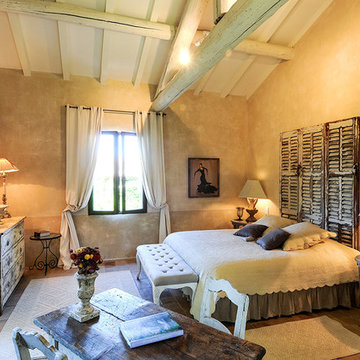
Project: Le Petit Hopital in Provence
Limestone Elements by Ancient Surfaces
Project Renovation completed in 2012
Situated in a quiet, bucolic setting surrounded by lush apple and cherry orchards, Petit Hopital is a refurbished eighteenth century Bastide farmhouse.
With manicured gardens and pathways that seem as if they emerged from a fairy tale. Petit Hopital is a quintessential Provencal retreat that merges natural elements of stone, wind, fire and water.
Talking about water, Ancient Surfaces made sure to provide this lovely estate with unique and one of a kind fountains that are simply out of this world.
The villa is in proximity to the magical canal-town of Isle Sur La Sorgue and within comfortable driving distance of Avignon, Carpentras and Orange with all the French culture and history offered along the way.
The grounds at Petit Hopital include a pristine swimming pool with a Romanesque wall fountain full with its thick stone coping surround pieces.
The interior courtyard features another special fountain for an even more romantic effect.
Cozy outdoor furniture allows for splendid moments of alfresco dining and lounging.
The furnishings at Petit Hopital are modern, comfortable and stately, yet rather quaint when juxtaposed against the exposed stone walls.
The plush living room has also been fitted with a fireplace.
Antique Limestone Flooring adorned the entire home giving it a surreal out of time feel to it.
The villa includes a fully equipped kitchen with center island featuring gas hobs and a separate bar counter connecting via open plan to the formal dining area to help keep the flow of the conversation going.
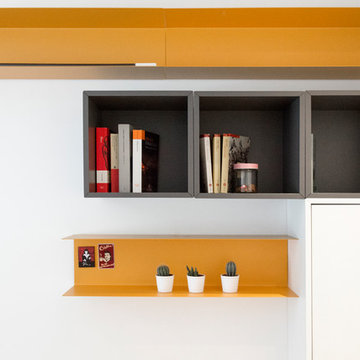
l’appartamento viene modificato completamente al fine di creare una netta divisione tra zona notte e zona giorno.
Il posizionamento della zona giorno nell’ala nord-est dell’appartamento è stato voluto per sfruttare al massimo la luce che entra dalla grande finestra e creare un collegamento diretto tra l’ingresso ed il salone.
La zona del salotto ospita due divani (uno dei quali potrebbe essere un divano letto) e una parete
attrezzata/ libreria.
La cucina è molto spaziosa e prevede l’alloggiamento di lavastoviglie e lavatrice.
In questa soluzione alla zona giorno vengono dedicati in tutto 28 mq.
Il bagno è stato riposizionato per poter sfruttare la finestra per la seconda camera da letto (ora chiusa dai motori dei condizionatori).In questa soluzione i sanitari vengono racchiusi in una intima nicchia e la doccia è molto agevole e spaziosa (90X90 cm)
La camera principale è stata studiata in maniera da garantire una comoda area- studio, infatti la grande scrivania di fronte alla finestra può ospitare due postazioni di lavoro.
L’armadio occupa la parete di fondo della stanza senza togliere spazio all’ambiente.
La camera degli ospiti è stata posizionata in sostituzione dell’attuale bagno, ovviamente inglobando anche parte degli ambienti circostanti.
La parete con la maggiore lunghezza permette il posizionamento di un armadio molto grande che può andare a compensare l’ assenza del ripostiglio (potranno essere riposte le valigie). All’interno di tale armadio può essere locata anche la TV.
Anche in questa seconda versione in questa stanza è stato posizionato un divano letto matrimoniale.
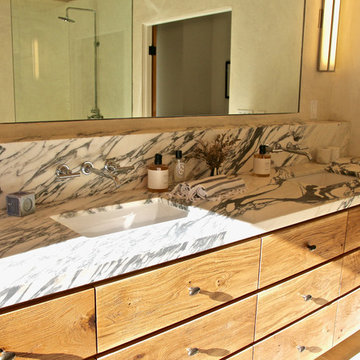
Master bathroom vanity with double sink. Stone edge is a mitered edge. Backsplash is from the same surface material.
ロサンゼルスにある中くらいなコンテンポラリースタイルのおしゃれな主寝室 (白い壁、ライムストーンの床、暖炉なし)
ロサンゼルスにある中くらいなコンテンポラリースタイルのおしゃれな主寝室 (白い壁、ライムストーンの床、暖炉なし)
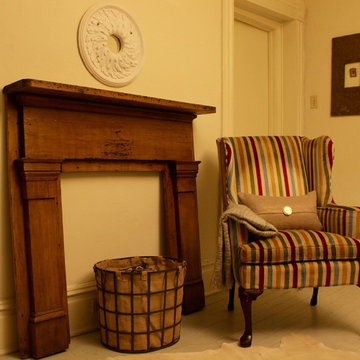
Eclectic elements define the composition for this bedroom located in Mid-City in New Orleans. Most pieces were carefully selected from the owner's favorite local shops. A minimalist style allowed for each piece to stand out on its own and soothing colors are a great backdrop creating the perfect ambience for a peaceful and restful space.
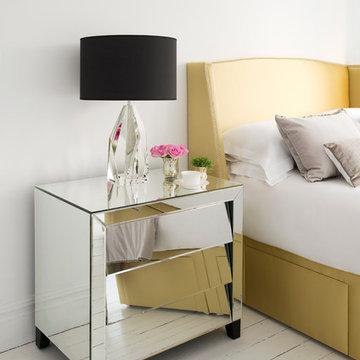
The Cuthbert bed is a distinguished piece that looks and feels truly luxurious. With gentle wings, soft lines and classically French, individually applied nickel studding, this bed will truly add elegance and grandeur to your bedroom. Designed by us, exclusive to us, hand made in London and yours in 4-6 weeks!
Shown here in 'Luxury Linen - Dijon (satin)' with a four drawer, King Size divan base.
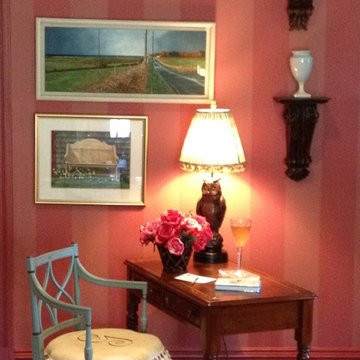
We like to furnish a room so that it has more than one function so we placed a desk. We selected the painted chair for its color and form. On the desk we found this antique owl lamp with a custom lampshade with feather fringe at its base.
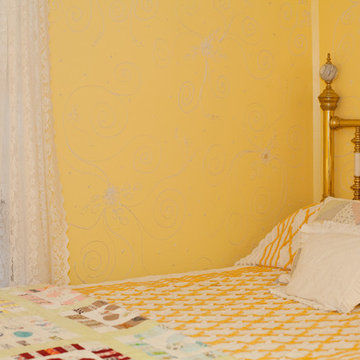
A cabin guest room gets a sunny re do with wall decoration from a caulk gun, free hand, and button detail.
マンチェスターにある小さなラスティックスタイルのおしゃれな客用寝室 (青い壁、塗装フローリング) のレイアウト
マンチェスターにある小さなラスティックスタイルのおしゃれな客用寝室 (青い壁、塗装フローリング) のレイアウト
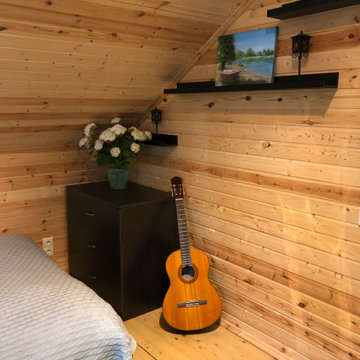
Фрагмент спальни второго этажа. Вентиляционная решетка в полу служит для подачи теплого воздуха от камина по воздуховодам во все жилые комнаты второго и первого этажа. Все комнаты оборудованы такими решетками.
オレンジの寝室 (ライムストーンの床、塗装フローリング) の写真
1
