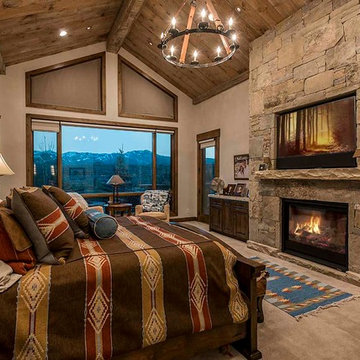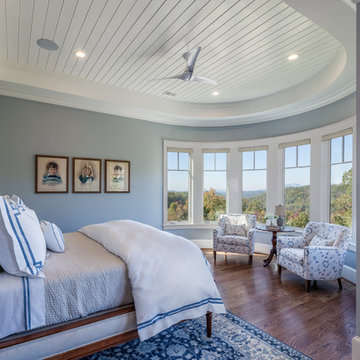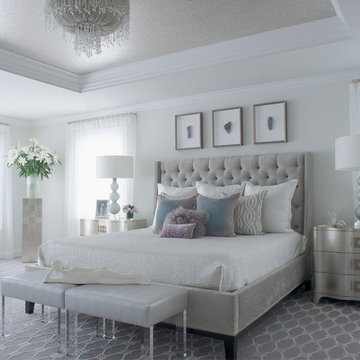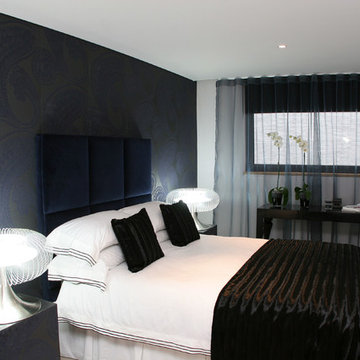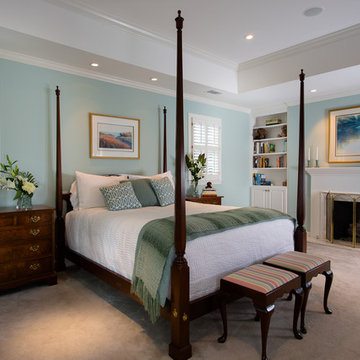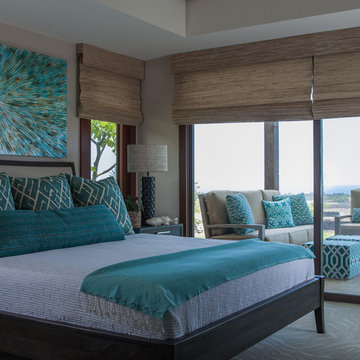グレーの寝室の写真
絞り込み:
資材コスト
並び替え:今日の人気順
写真 21〜40 枚目(全 167,723 枚)
1/2
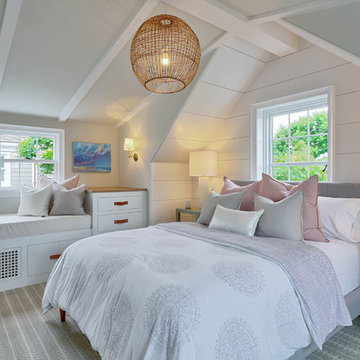
Architecture by Emeritus | Interiors by Elizabeth Walker Raith | Build by Jonathan Raith & Co.
| Photos by Tom G. Olcott
他の地域にあるビーチスタイルのおしゃれな寝室 (カーペット敷き、グレーの床、白い壁) のレイアウト
他の地域にあるビーチスタイルのおしゃれな寝室 (カーペット敷き、グレーの床、白い壁) のレイアウト

Hendel Homes
Landmark Photography
ミネアポリスにある広いトランジショナルスタイルのおしゃれな主寝室 (カーペット敷き、グレーの床、グレーの壁、黒い天井、グレーと黒) のレイアウト
ミネアポリスにある広いトランジショナルスタイルのおしゃれな主寝室 (カーペット敷き、グレーの床、グレーの壁、黒い天井、グレーと黒) のレイアウト
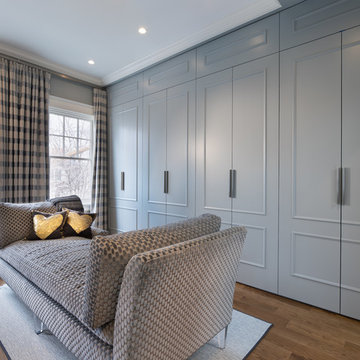
Morgan Howarth Photograhy
ワシントンD.C.にある中くらいなトラディショナルスタイルのおしゃれな主寝室 (グレーの壁、無垢フローリング) のレイアウト
ワシントンD.C.にある中くらいなトラディショナルスタイルのおしゃれな主寝室 (グレーの壁、無垢フローリング) のレイアウト

Overview
Extension and complete refurbishment.
The Brief
The existing house had very shallow rooms with a need for more depth throughout the property by extending into the rear garden which is large and south facing. We were to look at extending to the rear and to the end of the property, where we had redundant garden space, to maximise the footprint and yield a series of WOW factor spaces maximising the value of the house.
The brief requested 4 bedrooms plus a luxurious guest space with separate access; large, open plan living spaces with large kitchen/entertaining area, utility and larder; family bathroom space and a high specification ensuite to two bedrooms. In addition, we were to create balconies overlooking a beautiful garden and design a ‘kerb appeal’ frontage facing the sought-after street location.
Buildings of this age lend themselves to use of natural materials like handmade tiles, good quality bricks and external insulation/render systems with timber windows. We specified high quality materials to achieve a highly desirable look which has become a hit on Houzz.
Our Solution
One of our specialisms is the refurbishment and extension of detached 1930’s properties.
Taking the existing small rooms and lack of relationship to a large garden we added a double height rear extension to both ends of the plan and a new garage annex with guest suite.
We wanted to create a view of, and route to the garden from the front door and a series of living spaces to meet our client’s needs. The front of the building needed a fresh approach to the ordinary palette of materials and we re-glazed throughout working closely with a great build team.

Serene master bedroom nestled in the South Carolina mountains in the Cliffs Valley. Peaceful wall color Sherwin Williams Comfort Gray (SW6205) with a cedar clad ceiling.
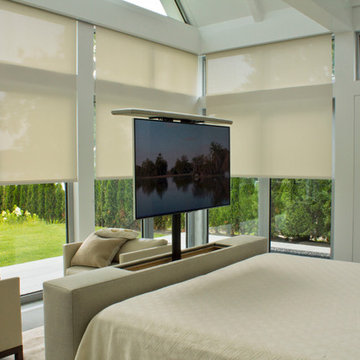
55" Motorized Pop Up TV at foot of bed. Motorized shades on windows.
マイアミにある広いモダンスタイルのおしゃれな主寝室 (白い壁、スレートの床、暖炉なし、グレーの床) のレイアウト
マイアミにある広いモダンスタイルのおしゃれな主寝室 (白い壁、スレートの床、暖炉なし、グレーの床) のレイアウト

Toni Deis
ニューヨークにある中くらいなトランジショナルスタイルのおしゃれな主寝室 (青い壁、暖炉なし、カーペット敷き、グレーの床、照明、パネル壁) のレイアウト
ニューヨークにある中くらいなトランジショナルスタイルのおしゃれな主寝室 (青い壁、暖炉なし、カーペット敷き、グレーの床、照明、パネル壁) のレイアウト
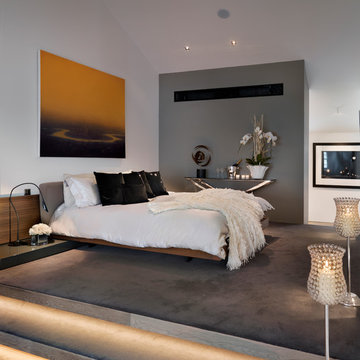
Set over three floors and encompassing a central courtyard – this house just exudes personality, fun and cheekiness.As part of the interior architecture plan we gutted the top floor of the house to create one huge master bedroom with a large dressing room and ensuite bathroom area.
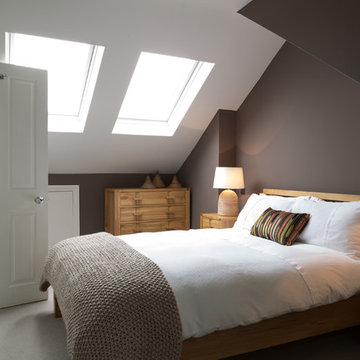
Lucy Williams Photography
ケントにあるコンテンポラリースタイルのおしゃれな寝室 (茶色い壁、カーペット敷き、勾配天井、グレーとブラウン)
ケントにあるコンテンポラリースタイルのおしゃれな寝室 (茶色い壁、カーペット敷き、勾配天井、グレーとブラウン)
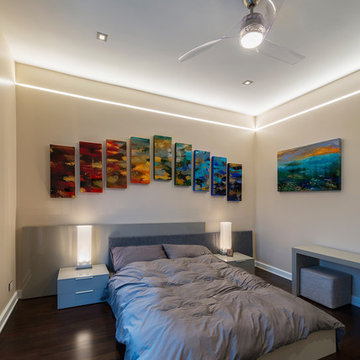
Reveal projects an indirect glow onto ceilings and floors to deliver flush mount cove and toe-kick lighting. This 24VDC linear LED system features a shallow .5 inch deep plaster-in aluminum extrusion no thicker than drywall that houses a single row of high CRI, commercial grade white LED Soft Strip. System mounts directly to studs without joist modification and plasters into .5 inch or thicker drywall. Reveal is sold in 1 foot 2.5 watt increments up to 40 feet and may be field-cut. Also available in a 5 watt per foot version as well as a Red-Blue-Green RGB version. LED Soft Strip may be cut every 2.4 inches. 2.5 watt Reveal runs up to 40 feet on a single Class 2, 96 watt power supply. Available in Amber White 2400K with 80 plus CRI, Warm White 2700K with 85 plus CRI, or Very Warm White 3000K with 85 plus CRI. LEDs consume 2.5 watts per foot and 42 lumens per system watt, delivering 116 lumens per foot for Reveal 2WDC. System includes Reveal channels, end caps, LED Soft Strip, special junction box and all mounting hardware. Power supply options include a Class 2 24 volt 0-10 96 or 192 watt, sold separately. Dimmable with a Lightolier Sunrise ZP600FAM120, Leviton IP710-DL dimmer. sold separately. Dimming systems include Lutron Radio Ra2 with Grafik Eye, RRD-10ND and GRX-TVI; Grafik Eye QS with Grafik Eye, QSGRJ-XP and GRX-TVI; Diva with Grafik Eye, DVTV and PP20; Nova T with Grafik Eye, NTFTV-WH and PP20, sold separately. Fixture includes a 5 year warranty. Made in USA.
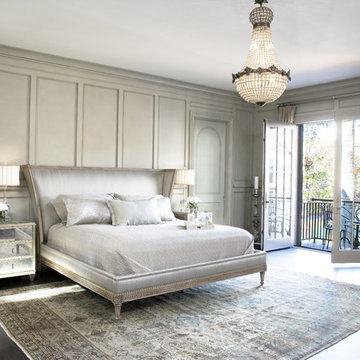
Carefully nestled among old growth trees and sited to showcase the remarkable views of Lake Keowee at every given opportunity, this South Carolina architectural masterpiece was designed to meet USGBC LEED for Home standards. The great room affords access to the main level terrace and offers a view of the lake through a wall of limestone-cased windows. A towering coursed limestone fireplace, accented by a 163“ high 19th Century iron door from Italy, anchors the sitting area. Between the great room and dining room lies an exceptional 1913 satin ebony Steinway. An antique walnut trestle table surrounded by antique French chairs slip-covered in linen mark the spacious dining that opens into the kitchen.
Rachael Boling Photography
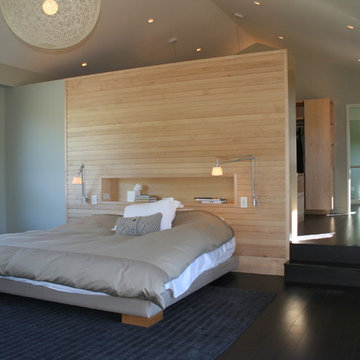
Wine Country Modern
サンフランシスコにある中くらいなコンテンポラリースタイルのおしゃれな主寝室 (グレーの壁、濃色無垢フローリング、暖炉なし) のインテリア
サンフランシスコにある中くらいなコンテンポラリースタイルのおしゃれな主寝室 (グレーの壁、濃色無垢フローリング、暖炉なし) のインテリア
グレーの寝室の写真
2


