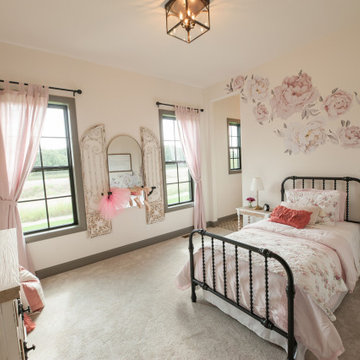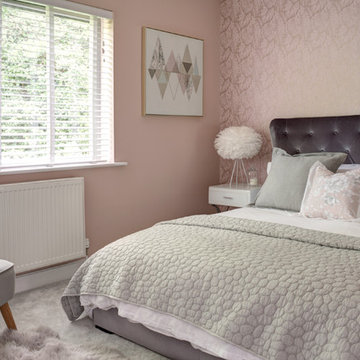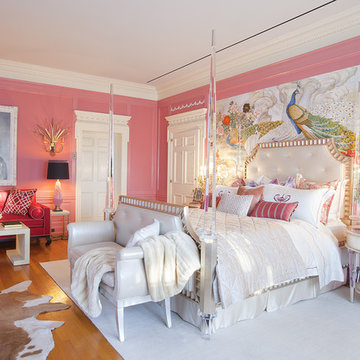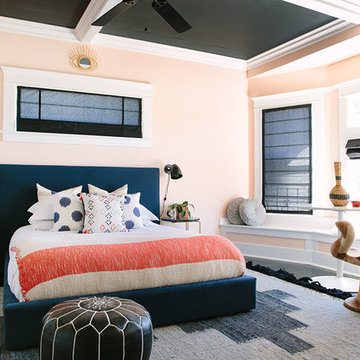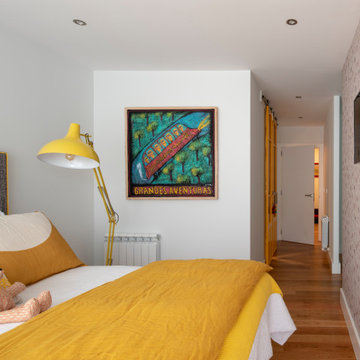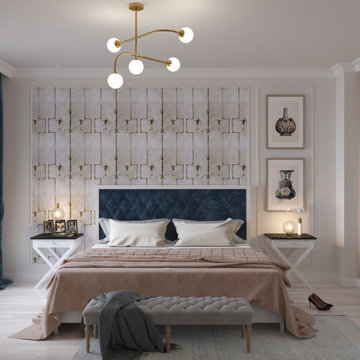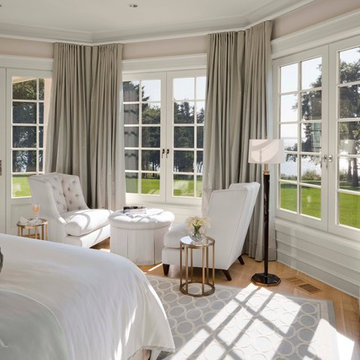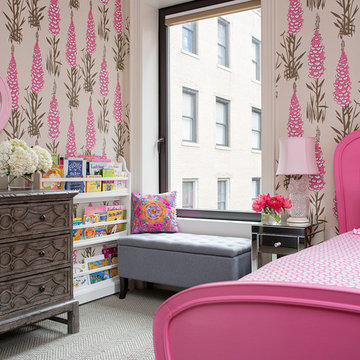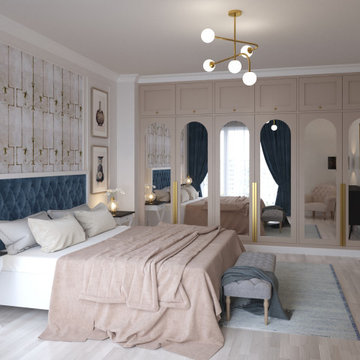グレーの寝室 (ピンクの壁) の写真
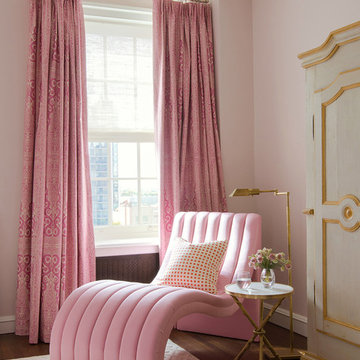
Josh Thornton
シカゴにある広いトラディショナルスタイルのおしゃれな主寝室 (ピンクの壁、カーペット敷き、暖炉なし、白い床) のインテリア
シカゴにある広いトラディショナルスタイルのおしゃれな主寝室 (ピンクの壁、カーペット敷き、暖炉なし、白い床) のインテリア
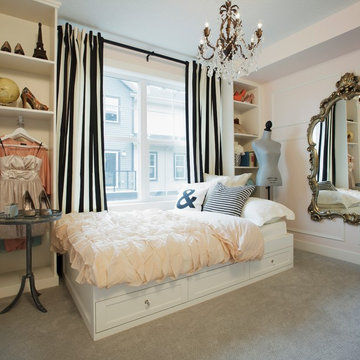
Stunning bedroom with clever use of "shoe art"!
カルガリーにあるシャビーシック調のおしゃれな寝室 (ピンクの壁、カーペット敷き、黒いカーテン) のレイアウト
カルガリーにあるシャビーシック調のおしゃれな寝室 (ピンクの壁、カーペット敷き、黒いカーテン) のレイアウト
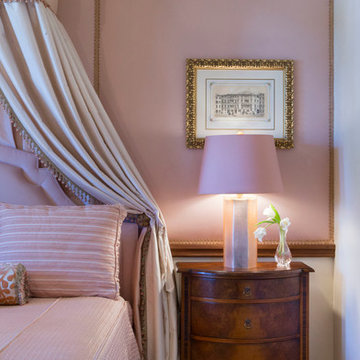
For the extra special guest, this bedroom will make them feel like Royalty!
Ed Chappell Phtography
マイアミにある中くらいなトラディショナルスタイルのおしゃれな客用寝室 (ピンクの壁、カーペット敷き) のレイアウト
マイアミにある中くらいなトラディショナルスタイルのおしゃれな客用寝室 (ピンクの壁、カーペット敷き) のレイアウト
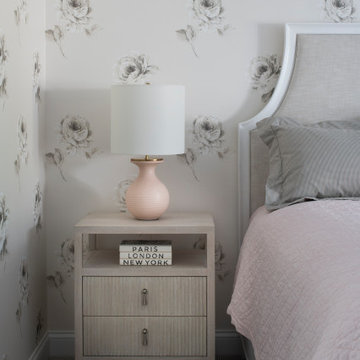
Builder: Michels Homes
Interior Design: Talla Skogmo Interior Design
Cabinetry Design: Megan at Michels Homes
Photography: Scott Amundson Photography
ミネアポリスにある広いビーチスタイルのおしゃれな客用寝室 (ピンクの壁、カーペット敷き、グレーの床、壁紙) のレイアウト
ミネアポリスにある広いビーチスタイルのおしゃれな客用寝室 (ピンクの壁、カーペット敷き、グレーの床、壁紙) のレイアウト
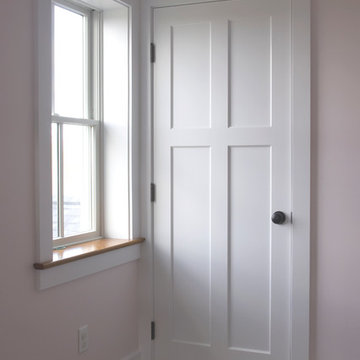
Door #12
Style # SWFP-4240
4 Panel Design
Solid Poplar stiles and rails
MDF panels
Call us to get a quote on your door project
419-684-9582
Visit http://www.homesteaddoors.com
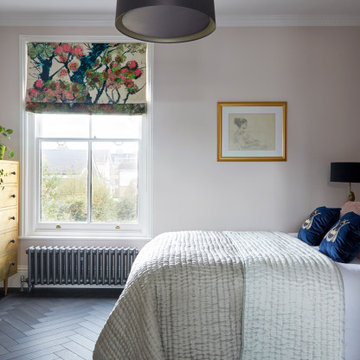
This bedroom epitomizes plush elegance with a dark, luxurious velvet headboard that anchors the room. The bed is adorned with decorative pillows featuring intricate bee motifs, adding a touch of whimsy. A sophisticated lamp with a bird base perches on the bedside table, casting a soft glow that highlights the room's serene ambiance. The dark herringbone floor adds depth and warmth, complementing the room's plum tones.
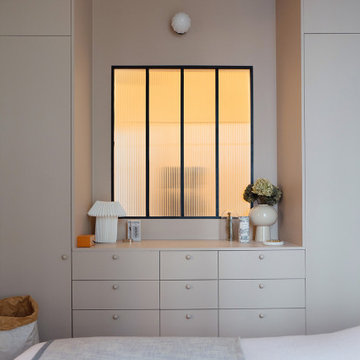
Rendez-vous au cœur du 9ème arrondissement à quelques pas de notre agence parisienne, pour découvrir un appartement haussmannien de 72m2 entièrement rénové dans un esprit chaleureux, design et coloré.
Dès l’entrée le ton est donné ! Dans cet appartement parisien, courbes et couleurs naturelles sont à l’honneur. Acheté dans son jus car inhabité depuis plusieurs années, nos équipes ont pris plaisir à lui donner un vrai coup d’éclat. Le couloir de l’entrée qui mène à la cuisine a été peint d’un vert particulièrement doux « Ombre Pelvoux » qui se marie au beige mat des nouvelles façades Havstorp Ikea et à la crédence en mosaïque signée Winckelmans. Notre coup de cœur dans ce projet : les deux arches créées dans la pièce de vie pour ouvrir le salon sur la salle à manger, initialement cloisonnés.
L’avantage de rénover un appartement délabré ? Partir de zéro et tout recommencer. Pour ce projet, rien n’a été laissé au hasard. Le brief des clients : optimiser les espaces et multiplier les rangements. Dans la chambre parentale, notre menuisier a créé un bloc qui intègre neufs tiroirs et deux penderies toute hauteur, ainsi que deux petits placards avec tablette de part et d’autre du lit qui font office de chevets. Quant au couloir qui mène à la salle de bain principale, une petite buanderie se cache dans des placards et permet à toute la famille de profiter d’une pièce spacieuse avec baignoire, double vasque et grand miroir !
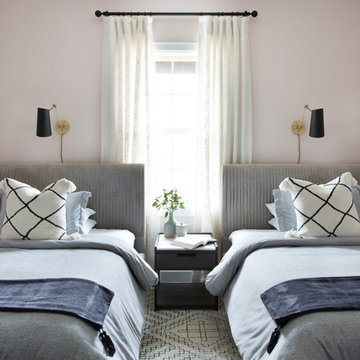
Rich colors, minimalist lines, and plenty of natural materials were implemented to this Austin home.
Project designed by Sara Barney’s Austin interior design studio BANDD DESIGN. They serve the entire Austin area and its surrounding towns, with an emphasis on Round Rock, Lake Travis, West Lake Hills, and Tarrytown.
For more about BANDD DESIGN, click here: https://bandddesign.com/
To learn more about this project, click here: https://bandddesign.com/dripping-springs-family-retreat/
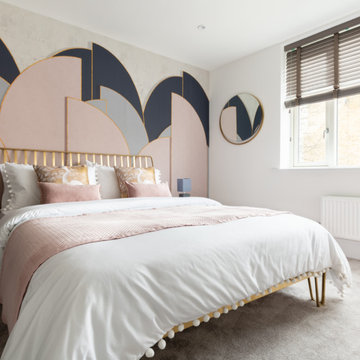
Bedroom with a creative feature wall.
ロンドンにある中くらいなコンテンポラリースタイルのおしゃれな主寝室 (ピンクの壁、カーペット敷き、グレーの床、パネル壁、アクセントウォール) のレイアウト
ロンドンにある中くらいなコンテンポラリースタイルのおしゃれな主寝室 (ピンクの壁、カーペット敷き、グレーの床、パネル壁、アクセントウォール) のレイアウト
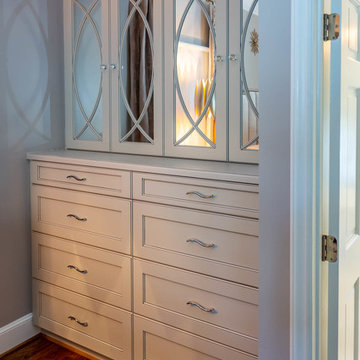
Wonderful storage solution for complete "HIS" wardrobe, using space in the master bedroom. Makign the doors fabulous when closed but functional when open.
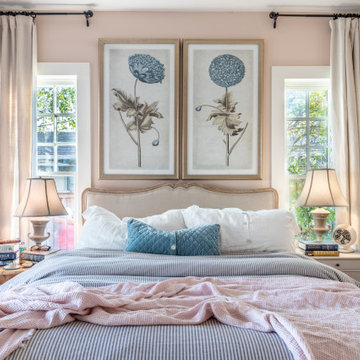
To address our client's needs for a self-contained master suite renovation, we designed a plan that included a sunroom with ample eastern light, built-in bookshelves, and a stunning view of the backyard. Additionally, we created an open bedroom that took advantage of natural light, a master bath with a large standalone shower, soaking tub, and toilet, and a master closet with good lighting, a dressing table, and functional storage.
グレーの寝室 (ピンクの壁) の写真
1
