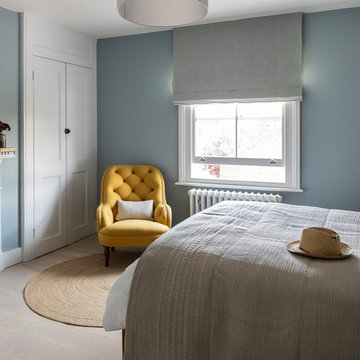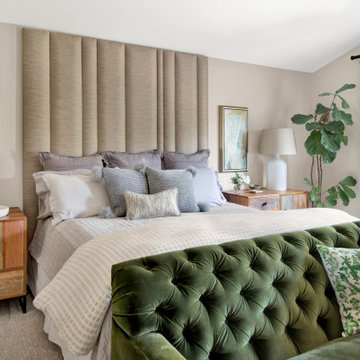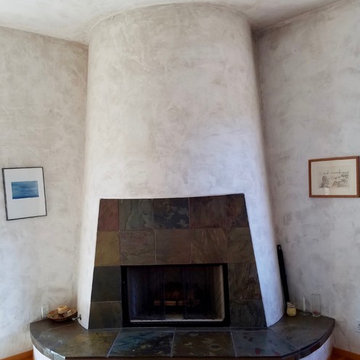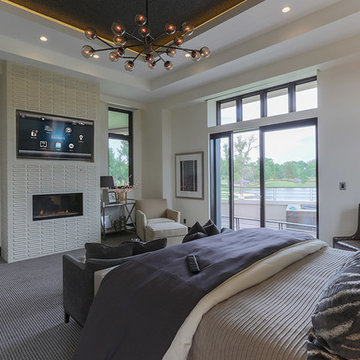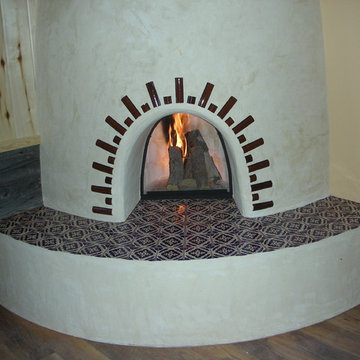グレーの、ターコイズブルーの寝室 (漆喰の暖炉まわり) の写真
絞り込み:
資材コスト
並び替え:今日の人気順
写真 1〜20 枚目(全 228 枚)
1/4

Photographer: Henry Woide
- www.henrywoide.co.uk
Architecture: 4SArchitecture
ロンドンにある中くらいなコンテンポラリースタイルのおしゃれな主寝室 (白い壁、淡色無垢フローリング、標準型暖炉、漆喰の暖炉まわり)
ロンドンにある中くらいなコンテンポラリースタイルのおしゃれな主寝室 (白い壁、淡色無垢フローリング、標準型暖炉、漆喰の暖炉まわり)

Alan Blakely
ソルトレイクシティにある広いコンテンポラリースタイルのおしゃれな主寝室 (ベージュの壁、淡色無垢フローリング、標準型暖炉、漆喰の暖炉まわり、ベージュの床)
ソルトレイクシティにある広いコンテンポラリースタイルのおしゃれな主寝室 (ベージュの壁、淡色無垢フローリング、標準型暖炉、漆喰の暖炉まわり、ベージュの床)
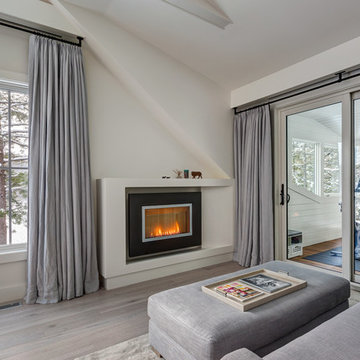
Peter Peirce Photographer
ブリッジポートにある中くらいなコンテンポラリースタイルのおしゃれな主寝室 (白い壁、淡色無垢フローリング、横長型暖炉、漆喰の暖炉まわり、グレーの床) のインテリア
ブリッジポートにある中くらいなコンテンポラリースタイルのおしゃれな主寝室 (白い壁、淡色無垢フローリング、横長型暖炉、漆喰の暖炉まわり、グレーの床) のインテリア
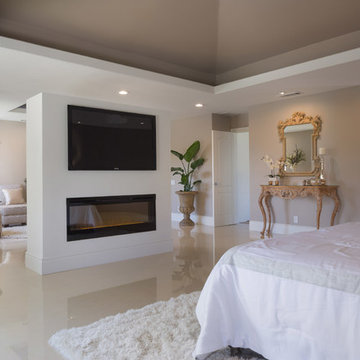
©Teague Hunziker
ロサンゼルスにある巨大なコンテンポラリースタイルのおしゃれな主寝室 (グレーの壁、磁器タイルの床、横長型暖炉、漆喰の暖炉まわり、ベージュの床)
ロサンゼルスにある巨大なコンテンポラリースタイルのおしゃれな主寝室 (グレーの壁、磁器タイルの床、横長型暖炉、漆喰の暖炉まわり、ベージュの床)
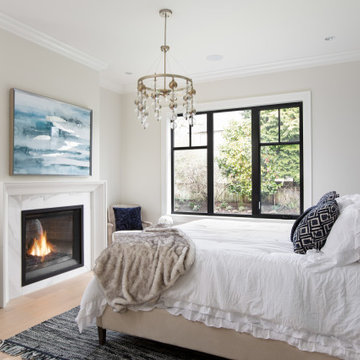
バンクーバーにある広いトランジショナルスタイルのおしゃれな主寝室 (ベージュの壁、淡色無垢フローリング、標準型暖炉、漆喰の暖炉まわり、ベージュの床) のレイアウト
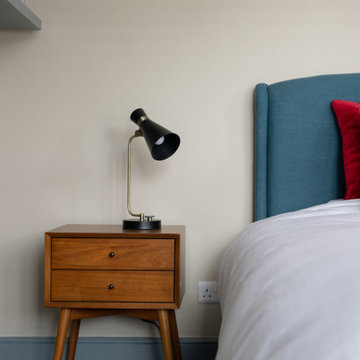
The curving acanthus leaf and speckled apple create a pleasing line through this all over leaf design background. It adds depth to this warm and cosy bedroom.
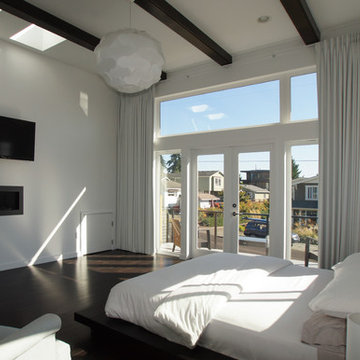
The master bedroom embraces the sophistication that comes with simplicity. The wide windows and glass doors let light stream into the room and create a connection to the rest of the beautiful Kirkland neighborhood and the view beyond.
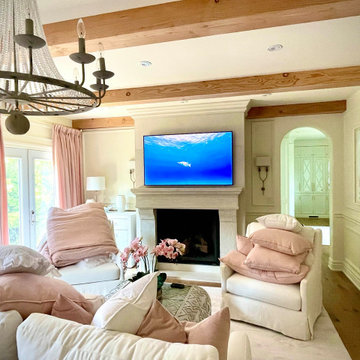
Bedroom TV with smart lighting
トロントにある中くらいなコンテンポラリースタイルのおしゃれなロフト寝室 (淡色無垢フローリング、標準型暖炉、漆喰の暖炉まわり、表し梁、羽目板の壁) のインテリア
トロントにある中くらいなコンテンポラリースタイルのおしゃれなロフト寝室 (淡色無垢フローリング、標準型暖炉、漆喰の暖炉まわり、表し梁、羽目板の壁) のインテリア
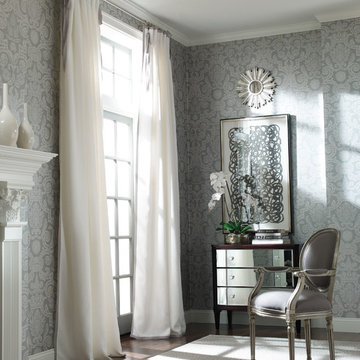
White linen panels are fit to be tied in a gorgeous grey ribbon trim. #TIP! Dress up a casual window treatment in pretty ribbon trim for a hint of romance.
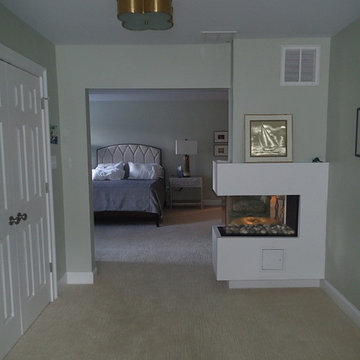
Sitting Room In Master Bedroom
フィラデルフィアにある広いトランジショナルスタイルのおしゃれな主寝室 (緑の壁、カーペット敷き、両方向型暖炉、漆喰の暖炉まわり) のレイアウト
フィラデルフィアにある広いトランジショナルスタイルのおしゃれな主寝室 (緑の壁、カーペット敷き、両方向型暖炉、漆喰の暖炉まわり) のレイアウト
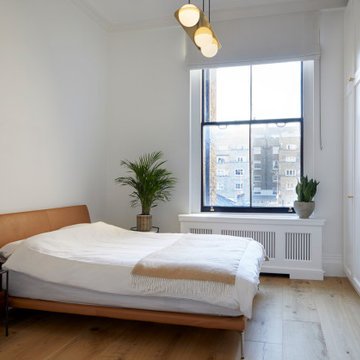
Project: Residential interior refurbishment
Site: Kensington, London
Designer: Deik (www.deik.co.uk)
Photographer: Anna Stathaki
Floral/prop stylish: Simone Bell
We have also recently completed a commercial design project for Café Kitsuné in Pantechnicon (a Nordic-Japanese inspired shop, restaurant and café).
Simplicity and understated luxury
The property is a Grade II listed building in the Queen’s Gate Conservation area. It has been carefully refurbished to make the most out of its existing period features, with all structural elements and mechanical works untouched and preserved.
The client asked for modest, understated modern luxury, and wanted to keep some of the family antique furniture.
The flat has been transformed with the use of neutral, clean and simple elements that blend subtly with the architecture of the shell. Classic furniture and modern details complement and enhance one another.
The focus in this project is on craftsmanship, handiwork and the use of traditional, natural, timeless materials. A mix of solid oak, stucco plaster, marble and bronze emphasize the building’s heritage.
The raw stucco walls provide a simple, earthy warmth, referencing artisanal plasterwork. With its muted tones and rough-hewn simplicity, stucco is the perfect backdrop for the timeless furniture and interiors.
Feature wall lights have been carefully placed to bring out the surface of the stucco, creating a dramatic feel throughout the living room and corridor.
The bathroom and shower room employ subtle, minimal details, with elegant grey marble tiles and pale oak joinery creating warm, calming tones and a relaxed atmosphere.
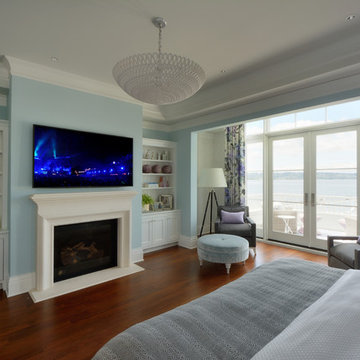
Mike Jensen Photography
シアトルにある巨大なトラディショナルスタイルのおしゃれな主寝室 (青い壁、濃色無垢フローリング、標準型暖炉、漆喰の暖炉まわり、青い床) のインテリア
シアトルにある巨大なトラディショナルスタイルのおしゃれな主寝室 (青い壁、濃色無垢フローリング、標準型暖炉、漆喰の暖炉まわり、青い床) のインテリア
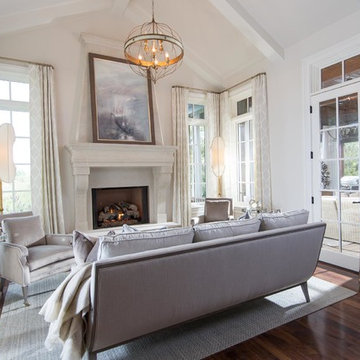
Photographer - Marty Paoletta
ナッシュビルにある広い地中海スタイルのおしゃれな主寝室 (ベージュの壁、濃色無垢フローリング、標準型暖炉、漆喰の暖炉まわり、茶色い床)
ナッシュビルにある広い地中海スタイルのおしゃれな主寝室 (ベージュの壁、濃色無垢フローリング、標準型暖炉、漆喰の暖炉まわり、茶色い床)
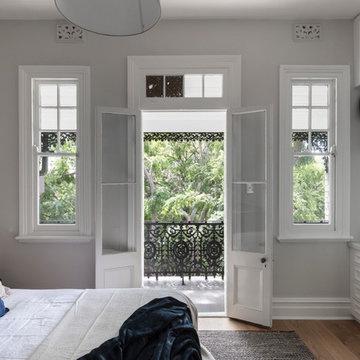
This young family home is a terrace house nestled in the back streets of Paddington. The project brief was to reinterpret the interior layouts of an approved DA renovation for the young family. The home was a major renovation with the The Designory providing design and documentation consultancy to the clients and completing all of the interior design components of the project as well as assisting with the building project management. The concept complimented the traditional features of the home, pairing this with crisp, modern sensibilities. Keeping the overall palette simple has allowed the client’s love of colour to be injected throughout the decorating elements. With functionality, storage and space being key for the small house, clever design elements and custom joinery were used throughout. With the final decorating elements adding touches of colour in a sophisticated yet luxe palette, this home is now filled with light and is perfect for easy family living and entertaining.
CREDITS
Designer: Margo Reed
Builder: B2 Construction
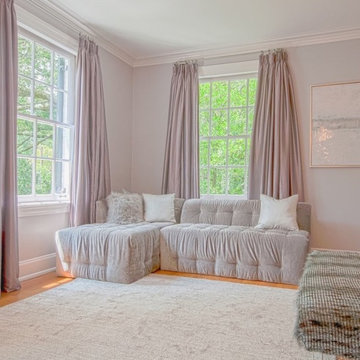
Katie Willis Photography
他の地域にある広いコンテンポラリースタイルのおしゃれな主寝室 (紫の壁、無垢フローリング、標準型暖炉、漆喰の暖炉まわり) のインテリア
他の地域にある広いコンテンポラリースタイルのおしゃれな主寝室 (紫の壁、無垢フローリング、標準型暖炉、漆喰の暖炉まわり) のインテリア
グレーの、ターコイズブルーの寝室 (漆喰の暖炉まわり) の写真
1
