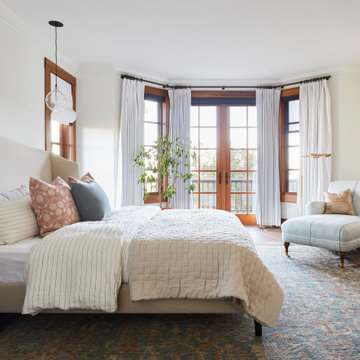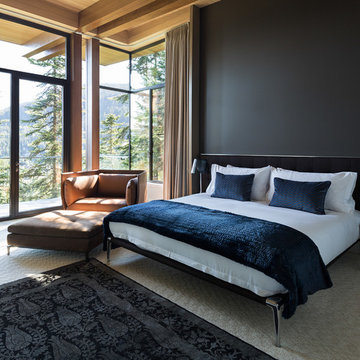黒い、紫の寝室 (全タイプの暖炉まわり) の写真
絞り込み:
資材コスト
並び替え:今日の人気順
写真 1〜20 枚目(全 880 枚)
1/4

Expansive master bedroom with textured grey accent wall, custom white trim, crown, and white walls, and dark hardwood flooring. Large bay window with park view. Dark grey velvet platform bed with velvet bench and headboard. Gas-fired fireplace with custom grey marble surround. White tray ceiling with recessed lighting.

Complete master bedroom remodel with stacked stone fireplace, sliding barn door, swing arm wall sconces and rustic faux ceiling beams. New wall-wall carpet, transitional area rug, custom draperies, bedding and simple accessories help create a true master bedroom oasis.

サンフランシスコにある広いカントリー風のおしゃれな主寝室 (ベージュの壁、無垢フローリング、標準型暖炉、タイルの暖炉まわり、茶色い床、表し梁、塗装板張りの天井、三角天井)
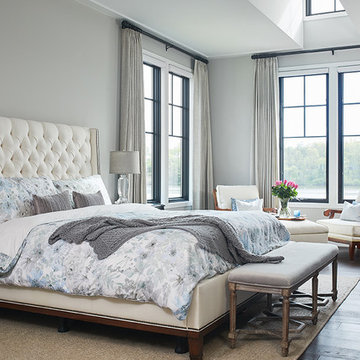
グランドラピッズにあるトランジショナルスタイルのおしゃれな主寝室 (グレーの壁、濃色無垢フローリング、茶色い床、グレーとブラウン、標準型暖炉、積石の暖炉まわり)
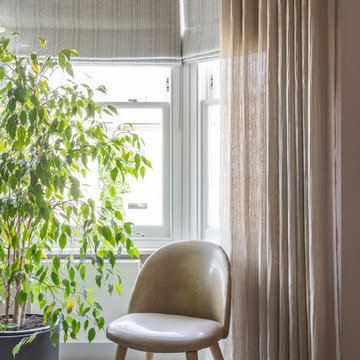
The Master Bedroom has this lovely bay window that flooded the room with light. We wanted to give the client something they could close fully when needed and also something that would give some privacy in the day. This beautiful woven fabric from De le Cuona was used for the Roman blinds and then we added some voile curtains from Osborne and Little to filter the view and the light. To keep the room feeling contemporary we fitted the curtains onto a discreet Silent Gliss ceiling track to maximise the room height.

Camp Wobegon is a nostalgic waterfront retreat for a multi-generational family. The home's name pays homage to a radio show the homeowner listened to when he was a child in Minnesota. Throughout the home, there are nods to the sentimental past paired with modern features of today.
The five-story home sits on Round Lake in Charlevoix with a beautiful view of the yacht basin and historic downtown area. Each story of the home is devoted to a theme, such as family, grandkids, and wellness. The different stories boast standout features from an in-home fitness center complete with his and her locker rooms to a movie theater and a grandkids' getaway with murphy beds. The kids' library highlights an upper dome with a hand-painted welcome to the home's visitors.
Throughout Camp Wobegon, the custom finishes are apparent. The entire home features radius drywall, eliminating any harsh corners. Masons carefully crafted two fireplaces for an authentic touch. In the great room, there are hand constructed dark walnut beams that intrigue and awe anyone who enters the space. Birchwood artisans and select Allenboss carpenters built and assembled the grand beams in the home.
Perhaps the most unique room in the home is the exceptional dark walnut study. It exudes craftsmanship through the intricate woodwork. The floor, cabinetry, and ceiling were crafted with care by Birchwood carpenters. When you enter the study, you can smell the rich walnut. The room is a nod to the homeowner's father, who was a carpenter himself.
The custom details don't stop on the interior. As you walk through 26-foot NanoLock doors, you're greeted by an endless pool and a showstopping view of Round Lake. Moving to the front of the home, it's easy to admire the two copper domes that sit atop the roof. Yellow cedar siding and painted cedar railing complement the eye-catching domes.
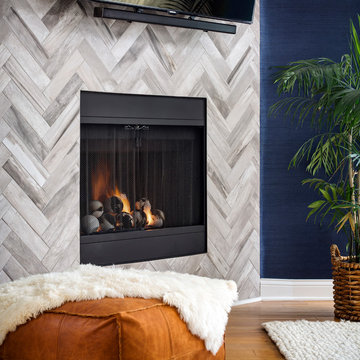
Photo courtesy of Chipper Hatter
サンフランシスコにある中くらいなビーチスタイルのおしゃれな主寝室 (青い壁、淡色無垢フローリング、コーナー設置型暖炉、タイルの暖炉まわり、茶色い床) のインテリア
サンフランシスコにある中くらいなビーチスタイルのおしゃれな主寝室 (青い壁、淡色無垢フローリング、コーナー設置型暖炉、タイルの暖炉まわり、茶色い床) のインテリア

Beth Singer
デトロイトにあるラスティックスタイルのおしゃれな主寝室 (青い壁、無垢フローリング、コーナー設置型暖炉、石材の暖炉まわり、茶色い床、表し梁、塗装板張りの壁) のレイアウト
デトロイトにあるラスティックスタイルのおしゃれな主寝室 (青い壁、無垢フローリング、コーナー設置型暖炉、石材の暖炉まわり、茶色い床、表し梁、塗装板張りの壁) のレイアウト
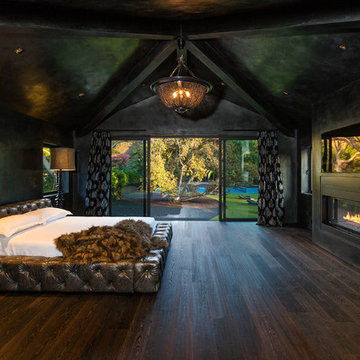
Modern bedroom by Burdge Architects & Associates in Serra Retreat. Malibu, CA
Photo by Berlyn Photography
ロサンゼルスにあるコンテンポラリースタイルのおしゃれな主寝室 (黒い壁、濃色無垢フローリング、横長型暖炉、コンクリートの暖炉まわり、茶色い床)
ロサンゼルスにあるコンテンポラリースタイルのおしゃれな主寝室 (黒い壁、濃色無垢フローリング、横長型暖炉、コンクリートの暖炉まわり、茶色い床)
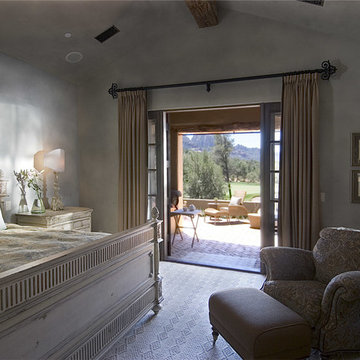
This Master suite brings peaceful rest .The smooth venician plaster walls in a soft blue gray, are the backdrop to the Habersham bed bringing the farmhouse feel into the design.
Brenda Jacobson Photography
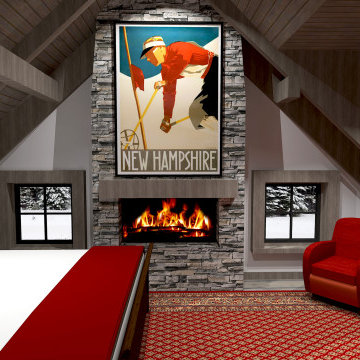
Master Suite in compact ski cabin
ボストンにある小さなトランジショナルスタイルのおしゃれな主寝室 (白い壁、濃色無垢フローリング、標準型暖炉、石材の暖炉まわり、茶色い床) のレイアウト
ボストンにある小さなトランジショナルスタイルのおしゃれな主寝室 (白い壁、濃色無垢フローリング、標準型暖炉、石材の暖炉まわり、茶色い床) のレイアウト
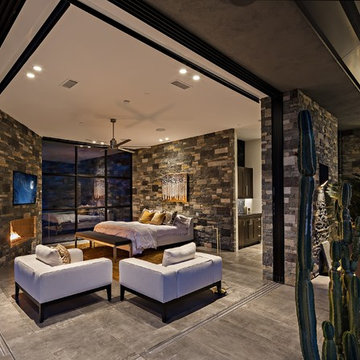
Stephen Thompson Photography
フェニックスにある巨大なコンテンポラリースタイルのおしゃれな主寝室 (マルチカラーの壁、磁器タイルの床、標準型暖炉、石材の暖炉まわり、グレーの床) のレイアウト
フェニックスにある巨大なコンテンポラリースタイルのおしゃれな主寝室 (マルチカラーの壁、磁器タイルの床、標準型暖炉、石材の暖炉まわり、グレーの床) のレイアウト
Photography by Meredith Heuer
ニューヨークにある中くらいなインダストリアルスタイルのおしゃれな主寝室 (グレーの壁、無垢フローリング、横長型暖炉、金属の暖炉まわり、茶色い床) のインテリア
ニューヨークにある中くらいなインダストリアルスタイルのおしゃれな主寝室 (グレーの壁、無垢フローリング、横長型暖炉、金属の暖炉まわり、茶色い床) のインテリア
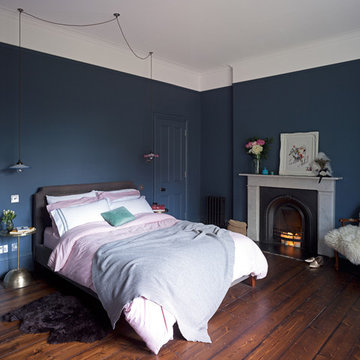
Photography by Siobhan Doran http://www.siobhandoran.com
ケントにあるエクレクティックスタイルのおしゃれな主寝室 (グレーの壁、濃色無垢フローリング、標準型暖炉、石材の暖炉まわり) のレイアウト
ケントにあるエクレクティックスタイルのおしゃれな主寝室 (グレーの壁、濃色無垢フローリング、標準型暖炉、石材の暖炉まわり) のレイアウト
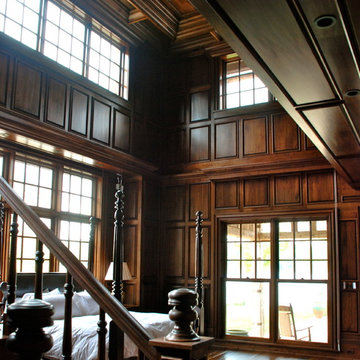
Dark Walnut Raised Panels Handcrafted by Square Peg / David Humphrey.
Commissioned by Platt Architecture, Asheville NC.
他の地域にある巨大なトラディショナルスタイルのおしゃれな主寝室 (茶色い壁、無垢フローリング、標準型暖炉、石材の暖炉まわり)
他の地域にある巨大なトラディショナルスタイルのおしゃれな主寝室 (茶色い壁、無垢フローリング、標準型暖炉、石材の暖炉まわり)
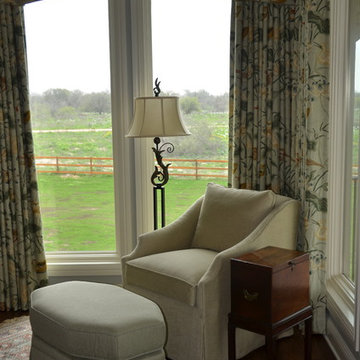
オースティンにある巨大なトラディショナルスタイルのおしゃれな主寝室 (ベージュの壁、無垢フローリング、標準型暖炉、石材の暖炉まわり) のインテリア
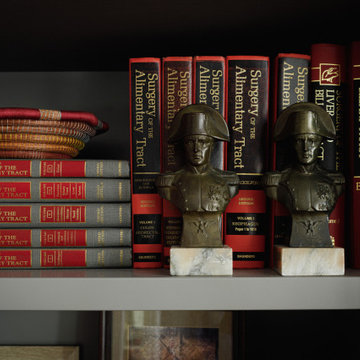
A Chattanooga primary bedroom is improved with a new built in shelving unit to display cherished artifacts and family photos.
他の地域にある広いトラディショナルスタイルのおしゃれな主寝室 (グレーの壁、無垢フローリング、標準型暖炉、石材の暖炉まわり)
他の地域にある広いトラディショナルスタイルのおしゃれな主寝室 (グレーの壁、無垢フローリング、標準型暖炉、石材の暖炉まわり)
黒い、紫の寝室 (全タイプの暖炉まわり) の写真
1
