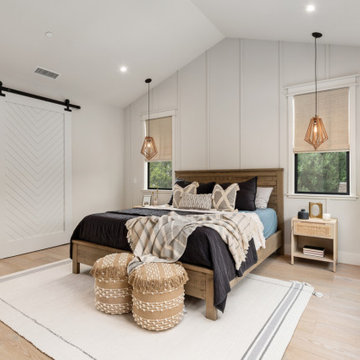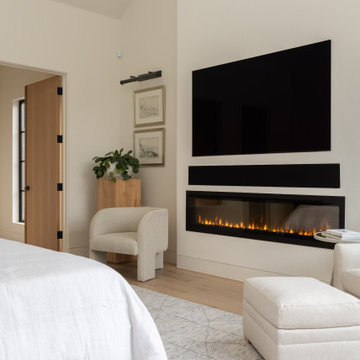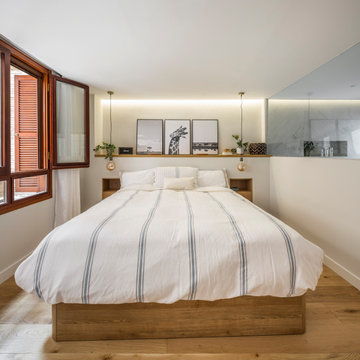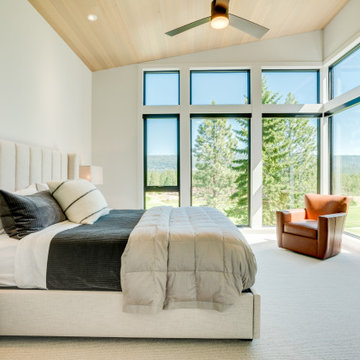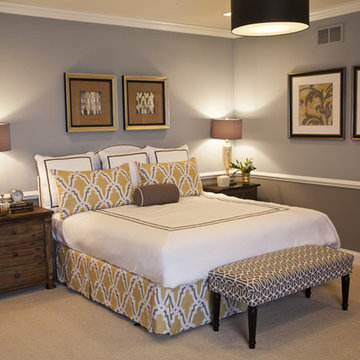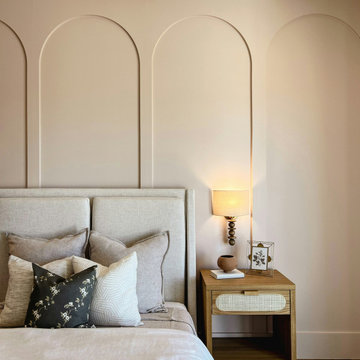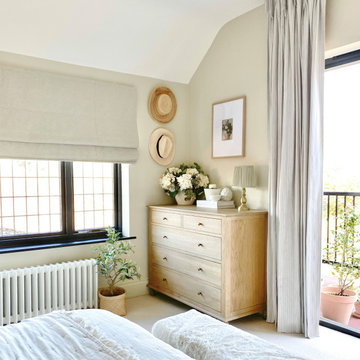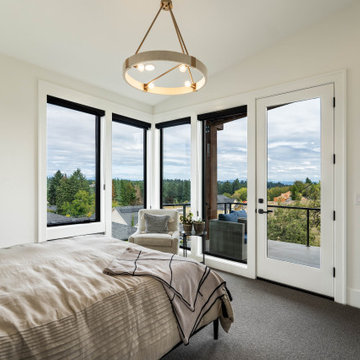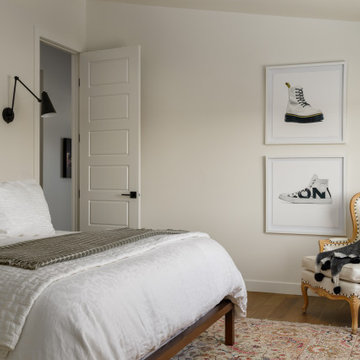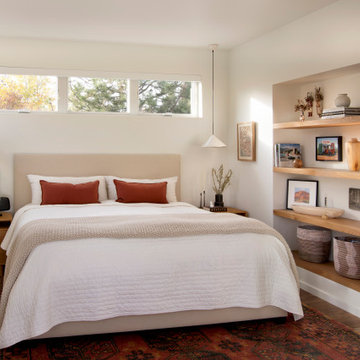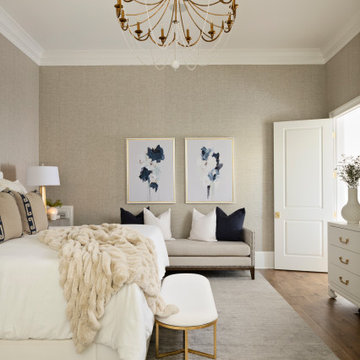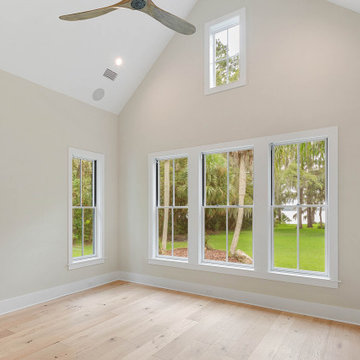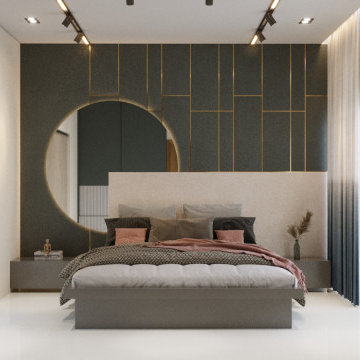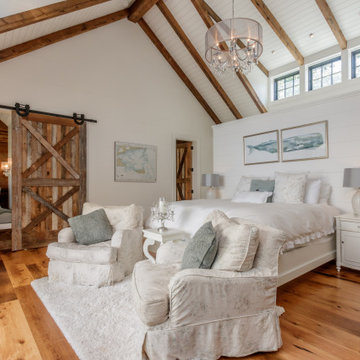ベージュの寝室の写真
絞り込み:
資材コスト
並び替え:今日の人気順
写真 781〜800 枚目(全 142,593 枚)
1/2
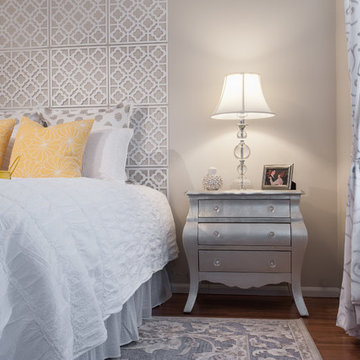
Designer: Heidi Sowatsky and The SWAT Design Team for Decorating Den Interiors,
Photographer: Anne Matheis
セントルイスにある中くらいなトランジショナルスタイルのおしゃれな客用寝室 (無垢フローリング、グレーの壁)
セントルイスにある中くらいなトランジショナルスタイルのおしゃれな客用寝室 (無垢フローリング、グレーの壁)
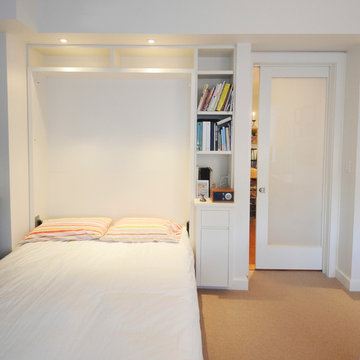
The home office includes a Murphy bed for occasional guests.
Photo: Frances Temple-West
フィラデルフィアにあるコンテンポラリースタイルのおしゃれな客用寝室 (白い壁) のインテリア
フィラデルフィアにあるコンテンポラリースタイルのおしゃれな客用寝室 (白い壁) のインテリア
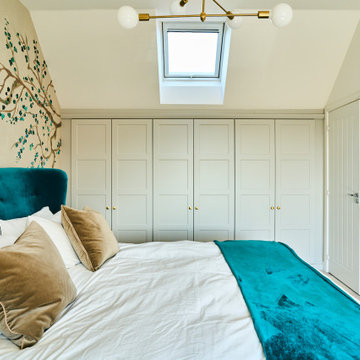
This loft bedroom was the big seeling point for the owners of this new build home. The vast space has such a perfect opportunity for storage space and has been utilised with these gorgeous traditional shaker-style wardrobes. The super king-sized bed is in a striking teal shade taking from the impressive wall mural that gives the space a bit of personal flair and warmth.
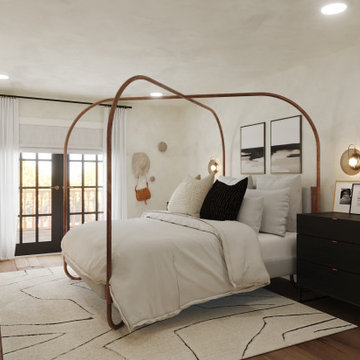
An organic modern home nestled in the serene landscapes of the Hamptons. This haven seamlessly blends the beauty of nature with contemporary design, featuring clean lines, natural materials, and expansive windows that invite the outdoors in. With its tranquil surroundings and thoughtfully curated interiors, this home embodies the perfect harmony between modern luxury and the serene charm.
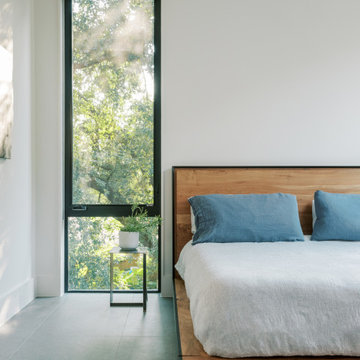
The Watonga residence was commissioned by a woman with a big heart for animal fostering. She wanted a house that felt private from the street but visually and physically connected to the backyard. The house needed to consider the typology and scale of the existing neighborhood, and it needed durable materials to accommodate little paws. Finally, it had to support an environmentally conscientious life. The house was intentionally placed on the short end of an irregularly shaped lot, allowing the living spaces to open up to a large native landscape and adjacent lot containing a significant tree grove. This siting allowed for a passive orientation where window walls face north and exposure to the south and west is minimal.
The interior is light-filled, capturing expansive landscape views of an established oak grove to the North and bayou views to the East. A carefully choreographed entry vestibule and screen shield create interior privacy from the street. A two-story volume fills the center of the home with warm, southern light. A palette of tile, Texas stone, and concrete are used for budget friendly durability. The house is derived from a simple diagram with utilitarian functions placed in the stone box and living in a minimal gabled roof that supports solar panel orientation and rainwater collection.
At its core, this home is designed for family, foster dogs, well-curated music, and Aggie game days.
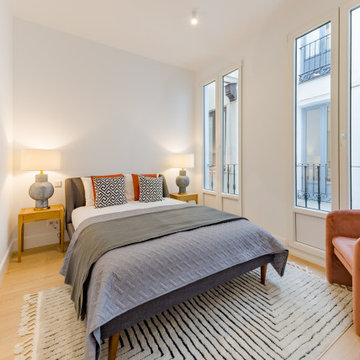
La habitación de invitados se caracteriza por el uso de colores vivos y modernos que nos aporten luminosidad y nos resulten impactantes.
Para ello, empleamos una cama tapizada combinada con mesillas de masera y dos altas lamparas de mesa que se fusionan con el resto de la combinación. Aportamos color en la butaca y los accesorios que hacen de esta estancia un lugar acogedor y confortable.
ベージュの寝室の写真
40
