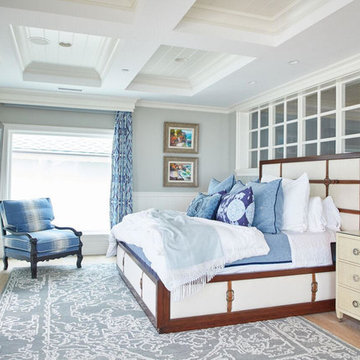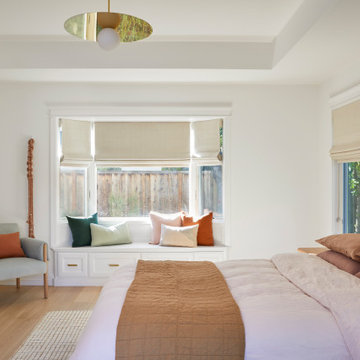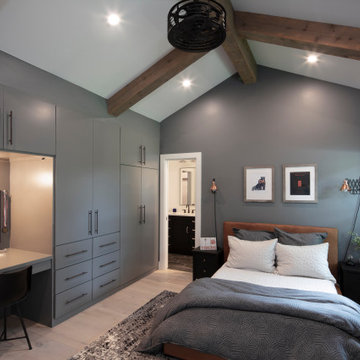ベージュの寝室 (暖炉なし) の写真

Photographed by Robert Radifera Photography
Styled and Produced by Stylish Productions
他の地域にある中くらいなビーチスタイルのおしゃれな主寝室 (グレーの壁、無垢フローリング、暖炉なし、ベッド下のラグ) のレイアウト
他の地域にある中くらいなビーチスタイルのおしゃれな主寝室 (グレーの壁、無垢フローリング、暖炉なし、ベッド下のラグ) のレイアウト

シャーロットにある中くらいなコンテンポラリースタイルのおしゃれな主寝室 (ベージュの壁、濃色無垢フローリング、暖炉なし、茶色い床) のインテリア

Serene master bedroom nestled in the South Carolina mountains in the Cliffs Valley. Peaceful wall color Sherwin Williams Comfort Gray (SW6205) with a cedar clad ceiling.

Interior furnishings design - Sophie Metz Design. ,
Nantucket Architectural Photography
ボストンにある中くらいなビーチスタイルのおしゃれな客用寝室 (白い壁、淡色無垢フローリング、暖炉なし)
ボストンにある中くらいなビーチスタイルのおしゃれな客用寝室 (白い壁、淡色無垢フローリング、暖炉なし)
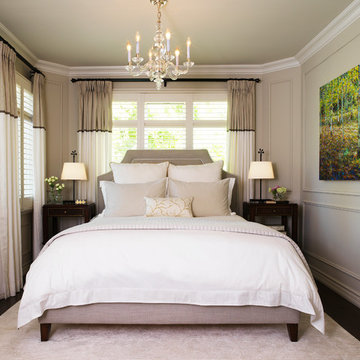
The homeowners wanted a cozy and romantic room, with lots of feminine softness but enough masculinity to keep the space feeling grounded. We achieved this by juxtaposing luxurious fabrics in a light, airy palette with clean-lined furniture and deep, rich wood tones.
Photo by David Bagosy
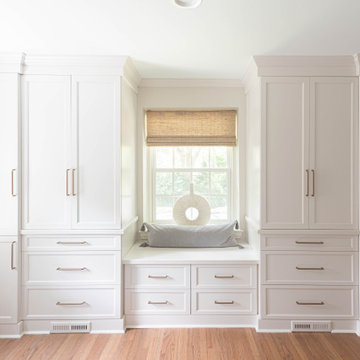
Gardner/Fox designed and updated this home's master and third-floor bath, as well as the master bedroom. The first step in this renovation was enlarging the master bathroom by 25 sq. ft., which allowed us to expand the shower and incorporate a new double vanity. Updates to the master bedroom include installing a space-saving sliding barn door and custom built-in storage (in place of the existing traditional closets. These space-saving built-ins are easily organized and connected by a window bench seat. In the third floor bath, we updated the room's finishes and removed a tub to make room for a new shower and sauna.

Huge expanses of glass let in copious amounts of Utah sunshine.
ソルトレイクシティにあるコンテンポラリースタイルのおしゃれな主寝室 (白い壁、濃色無垢フローリング、茶色い床、暖炉なし) のインテリア
ソルトレイクシティにあるコンテンポラリースタイルのおしゃれな主寝室 (白い壁、濃色無垢フローリング、茶色い床、暖炉なし) のインテリア
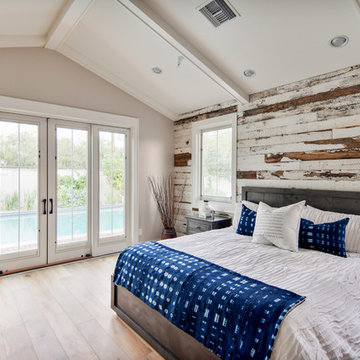
Jeff Beene
フェニックスにある広いラスティックスタイルのおしゃれな主寝室 (ベージュの壁、無垢フローリング、暖炉なし、茶色い床) のインテリア
フェニックスにある広いラスティックスタイルのおしゃれな主寝室 (ベージュの壁、無垢フローリング、暖炉なし、茶色い床) のインテリア

Peter Krupenye Photography
ニューヨークにある広いコンテンポラリースタイルのおしゃれな主寝室 (黒い壁、濃色無垢フローリング、暖炉なし、照明)
ニューヨークにある広いコンテンポラリースタイルのおしゃれな主寝室 (黒い壁、濃色無垢フローリング、暖炉なし、照明)

This Dutch colonial was designed for a NBA Coach and his family. It was very important that the home be warm, tailored and friendly while remaining functional to create an atmosphere for entertainment as well as resale. This was accomplished by using the same paint color throughout the 11,000 sq.ft home while each space conveyed a different feeling. We are proud to say that the house sold within 7 days on the market.
Photographer: Jane Beiles
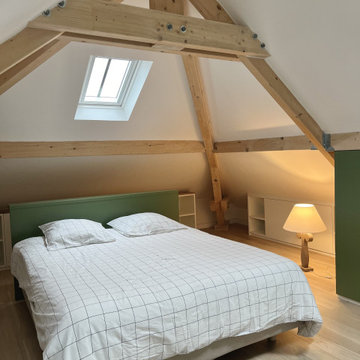
Aménagement et décoration d'une chambre parentale avec la création d'une tête-de-lit, de placards, dressings, commodes, bibliothèques et meubles sur-mesure sous les combles
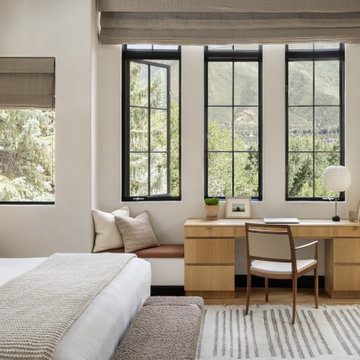
In transforming their Aspen retreat, our clients sought a departure from typical mountain decor. With an eclectic aesthetic, we lightened walls and refreshed furnishings, creating a stylish and cosmopolitan yet family-friendly and down-to-earth haven.
Experience tranquility in this bedroom oasis, featuring light-colored walls, sumptuous bedding, and a wall-to-wall headboard. Ample natural light illuminates the study table by the window, enhancing productivity and relaxation.
---Joe McGuire Design is an Aspen and Boulder interior design firm bringing a uniquely holistic approach to home interiors since 2005.
For more about Joe McGuire Design, see here: https://www.joemcguiredesign.com/
To learn more about this project, see here:
https://www.joemcguiredesign.com/earthy-mountain-modern

Designed with frequent guests in mind, we layered furnishings and textiles to create a light and spacious bedroom. The floor to ceiling drapery blocks out light for restful sleep. Featured are a velvet-upholstered bed frame, bedside sconces, custom pillows, contemporary art, painted beams, and light oak flooring.

From foundation pour to welcome home pours, we loved every step of this residential design. This home takes the term “bringing the outdoors in” to a whole new level! The patio retreats, firepit, and poolside lounge areas allow generous entertaining space for a variety of activities.
Coming inside, no outdoor view is obstructed and a color palette of golds, blues, and neutrals brings it all inside. From the dramatic vaulted ceiling to wainscoting accents, no detail was missed.
The master suite is exquisite, exuding nothing short of luxury from every angle. We even brought luxury and functionality to the laundry room featuring a barn door entry, island for convenient folding, tiled walls for wet/dry hanging, and custom corner workspace – all anchored with fabulous hexagon tile.

When planning this custom residence, the owners had a clear vision – to create an inviting home for their family, with plenty of opportunities to entertain, play, and relax and unwind. They asked for an interior that was approachable and rugged, with an aesthetic that would stand the test of time. Amy Carman Design was tasked with designing all of the millwork, custom cabinetry and interior architecture throughout, including a private theater, lower level bar, game room and a sport court. A materials palette of reclaimed barn wood, gray-washed oak, natural stone, black windows, handmade and vintage-inspired tile, and a mix of white and stained woodwork help set the stage for the furnishings. This down-to-earth vibe carries through to every piece of furniture, artwork, light fixture and textile in the home, creating an overall sense of warmth and authenticity.
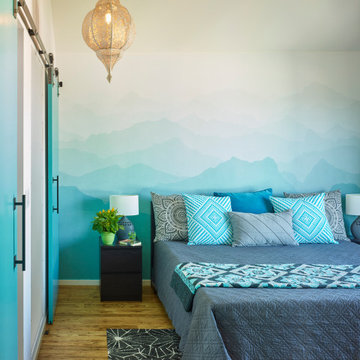
Photograph © Ken Gutmaker
• Interior Designer: Jennifer Ott Design
• Architect: Studio Sarah Willmer Architecture
• Builder: Blair Burke General Contractors, Inc.
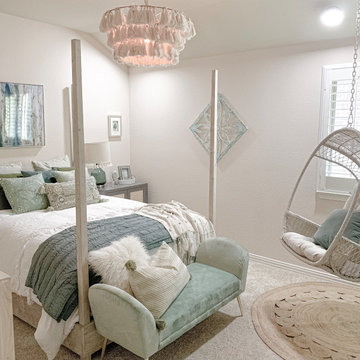
50 Shades of Green Boho Teen Retreat Bedroom with Hanging Swing Chair, Bohemian Furniture, and Luxurious Bed Linens
ダラスにある広いモダンスタイルのおしゃれな客用寝室 (ベージュの壁、カーペット敷き、ベージュの床、暖炉なし) のレイアウト
ダラスにある広いモダンスタイルのおしゃれな客用寝室 (ベージュの壁、カーペット敷き、ベージュの床、暖炉なし) のレイアウト
ベージュの寝室 (暖炉なし) の写真
1
