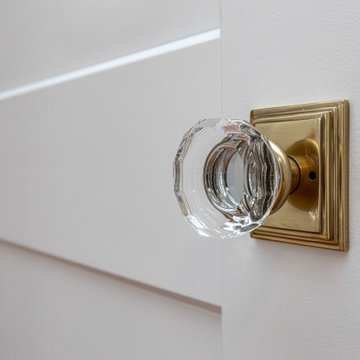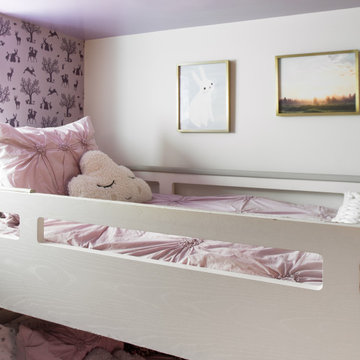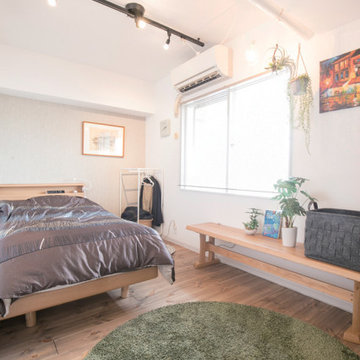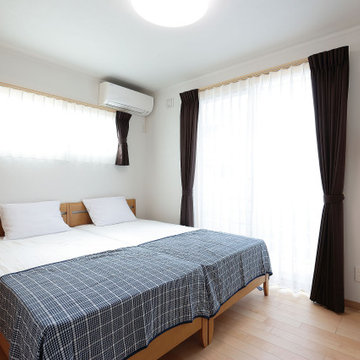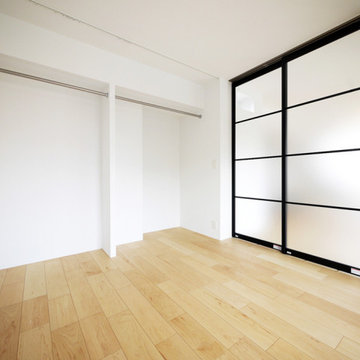白い寝室 (クロスの天井) の写真
絞り込み:
資材コスト
並び替え:今日の人気順
写真 81〜100 枚目(全 268 枚)
1/3
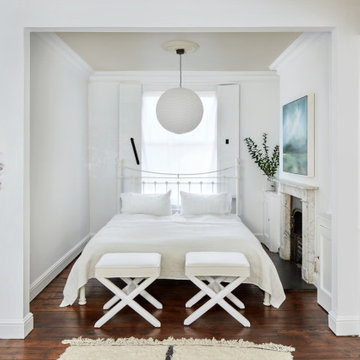
large principal bedroom with double aspect views. bespoke shutters for both windows. bespoke wardrobes. marble fireplaces. Hay rice paper shade pendant lights. Morrocan rug. Andrew Martin X stools. Gucci cushion.
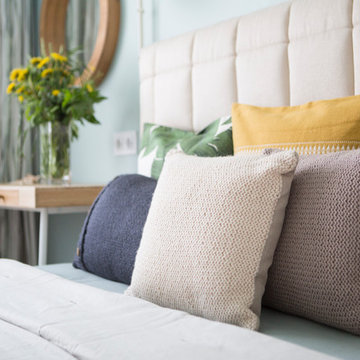
Декоративные подушки из натуральных материалов в природной цветовой гамме добавляют уют и комфорт. Сочетание фактуры вязаного плетения, желтого хлопка и льняного покрывала гармонично сочетаются с пространством.
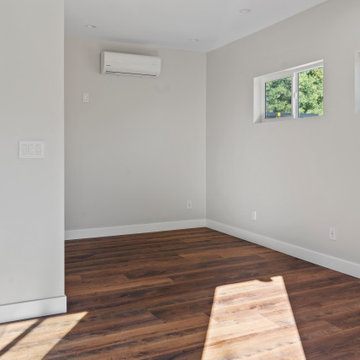
Welcome to our modern garage conversion! Our space has been transformed into a sleek and stylish retreat, featuring luxurious hardwood flooring and pristine white cabinetry. Whether you're looking for a cozy home office, a trendy entertainment area, or a peaceful guest suite, our remodel offers versatility and sophistication. Step into contemporary comfort and discover the perfect blend of functionality and elegance in our modern garage conversion.
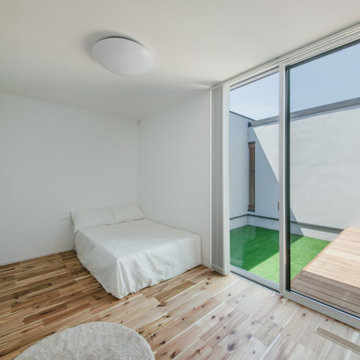
中庭と繋がる寝室には明るい光が差し込みます。いつでもウッドデッキや中庭へ出ることができます。
他の地域にあるコンテンポラリースタイルのおしゃれな主寝室 (白い壁、無垢フローリング、ベージュの床、クロスの天井、壁紙) のインテリア
他の地域にあるコンテンポラリースタイルのおしゃれな主寝室 (白い壁、無垢フローリング、ベージュの床、クロスの天井、壁紙) のインテリア
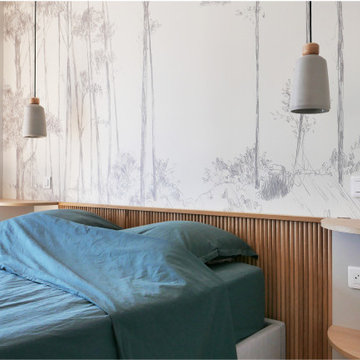
Les propriétaires ont hérité de cette maison de campagne datant de l'époque de leurs grands parents et inhabitée depuis de nombreuses années. Outre la dimension affective du lieu, il était difficile pour eux de se projeter à y vivre puisqu'ils n'avaient aucune idée des modifications à réaliser pour améliorer les espaces et s'approprier cette maison. La conception s'est faite en douceur et à été très progressive sur de longs mois afin que chacun se projette dans son nouveau chez soi. Je me suis sentie très investie dans cette mission et j'ai beaucoup aimé réfléchir à l'harmonie globale entre les différentes pièces et fonctions puisqu'ils avaient à coeur que leur maison soit aussi idéale pour leurs deux enfants.
Caractéristiques de la décoration : inspirations slow life dans le salon et la salle de bain. Décor végétal et fresques personnalisées à l'aide de papier peint panoramiques les dominotiers et photowall. Tapisseries illustrées uniques.
A partir de matériaux sobres au sol (carrelage gris clair effet béton ciré et parquet massif en bois doré) l'enjeu à été d'apporter un univers à chaque pièce à l'aide de couleurs ou de revêtement muraux plus marqués : Vert / Verte / Tons pierre / Parement / Bois / Jaune / Terracotta / Bleu / Turquoise / Gris / Noir ... Il y a en a pour tout les gouts dans cette maison !
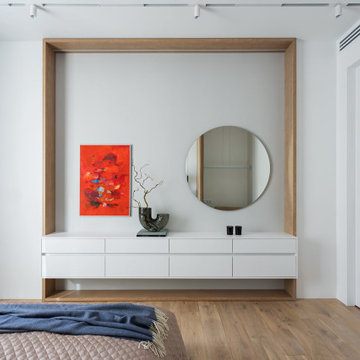
The bedroom is divided into two parts: for work and for rest. The first part is located closer to the entrance, and it will accommodate a desk and an armchair. The bed will be separated from the desk with an oak veneer decorative screen. It consists of two parts of different widths positioned at a slight angle. We design interiors of homes and apartments worldwide. If you need well-thought and aesthetical interior, submit a request on the website.
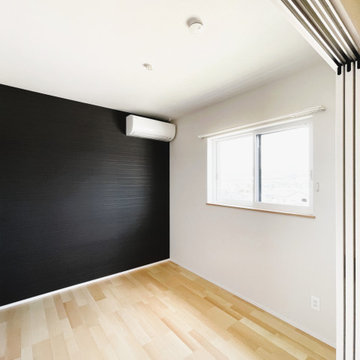
福岡にある中くらいなコンテンポラリースタイルのおしゃれな主寝室 (白い壁、淡色無垢フローリング、ベージュの床、クロスの天井、壁紙、アクセントウォール、白い天井) のレイアウト
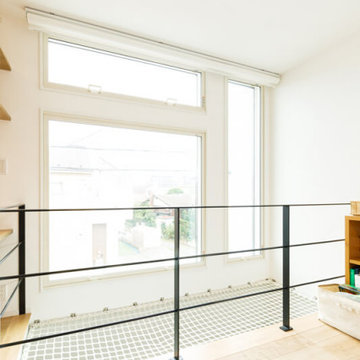
住まいのテーマである”トリオ”に合わせて、2階の大開口は3枚の窓で構成しました。特徴的な3枚の窓は、外観のアクセントになっています。外からたっぷりと差し込む陽光は、吹き抜けを通って1階まで届きます。
東京都下にある中くらいなインダストリアルスタイルのおしゃれな主寝室 (白い壁、淡色無垢フローリング、暖炉なし、ベージュの床、クロスの天井、壁紙、白い天井)
東京都下にある中くらいなインダストリアルスタイルのおしゃれな主寝室 (白い壁、淡色無垢フローリング、暖炉なし、ベージュの床、クロスの天井、壁紙、白い天井)
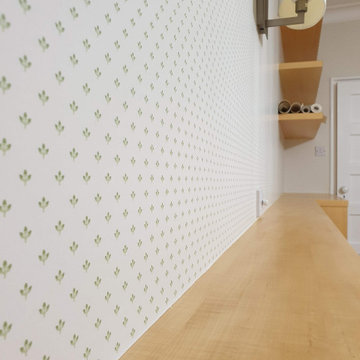
This Master bedroom required a lot of work - old wallpaper was removed, walls and ceiling preparation made with new lining installation. Everything was decorated and the new Wallpaper was installed.
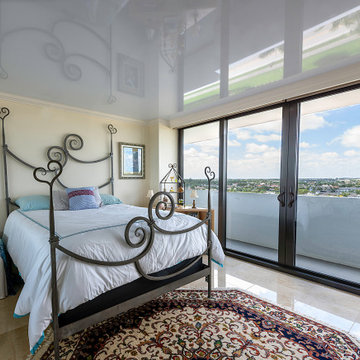
Seaside condos look great with High Gloss ceilings!
マイアミにあるトラディショナルスタイルのおしゃれな客用寝室 (黄色い壁、大理石の床、ベージュの床、クロスの天井) のレイアウト
マイアミにあるトラディショナルスタイルのおしゃれな客用寝室 (黄色い壁、大理石の床、ベージュの床、クロスの天井) のレイアウト
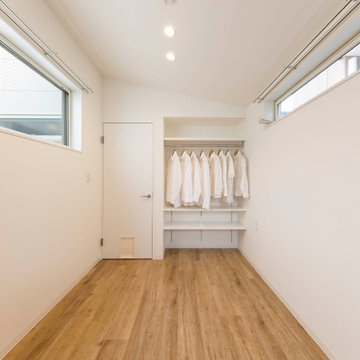
不動前の家
オープンクローゼットのある、収納たっぷりなリビングです。中庭から、光が降り注ぎます。
猫と住む、多頭飼いのお住まいです。
株式会社小木野貴光アトリエ一級建築士建築士事務所
https://www.ogino-a.com/
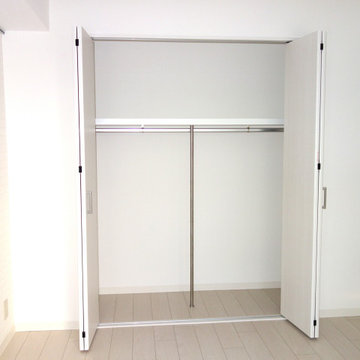
寝室の収納は奥行を900㎜から600㎜にし、リビングの面積を広げました。
和室側から使っていた収納スペースも寝室側に持ってきました。
東京都下にあるおしゃれな主寝室 (白い壁、塗装フローリング、ベージュの床、クロスの天井、壁紙)
東京都下にあるおしゃれな主寝室 (白い壁、塗装フローリング、ベージュの床、クロスの天井、壁紙)
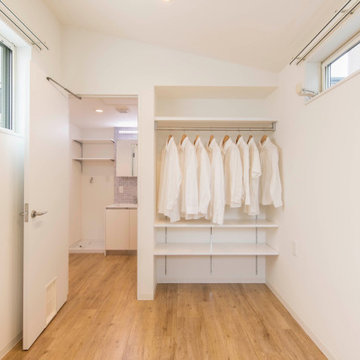
不動前の家
オープンクローゼットのある、寝室です。
収納たっぷり。
猫と住む、多頭飼いのお住まいです。
株式会社小木野貴光アトリエ一級建築士建築士事務所 https://www.ogino-a.com/
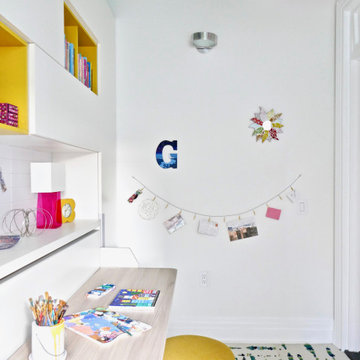
New York-based designer Clare Donohue of 121 Studio made-over this tiny, 7'x12' maid's room her client's 12-year-old daughter using space-saving furniture systems from Resource Furniture. The Kali Board wall bed with an integrated, 7-foot long desk allows this teen bedroom to instantly convert into an art studio, while modular cabinets and cubbies provides the perfect spot to stash art supplies.
Bright pops of color, ample light, and a wallpapered ceiling add bespoke charm to this transforming retreat.
白い寝室 (クロスの天井) の写真
5
