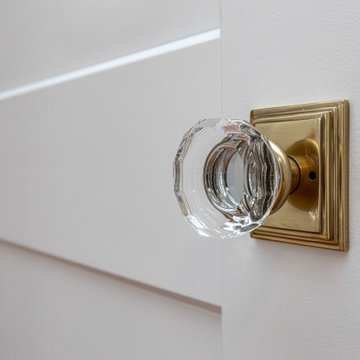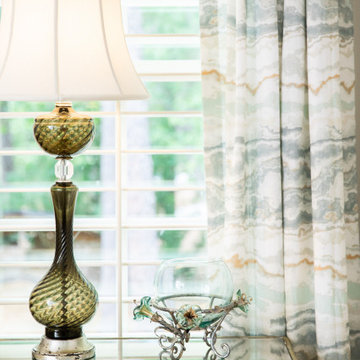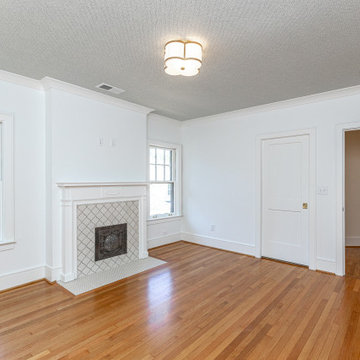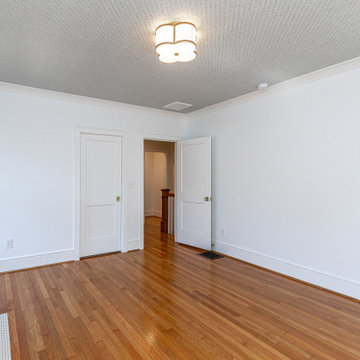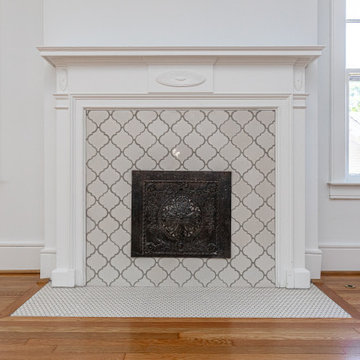白いトラディショナルスタイルの寝室 (クロスの天井) の写真
絞り込み:
資材コスト
並び替え:今日の人気順
写真 1〜14 枚目(全 14 枚)
1/4
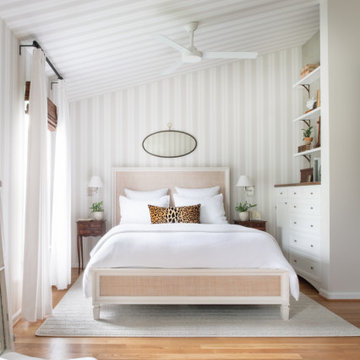
A reworking of a bedroom space to create a master oasis. A tented effect was achieved with a striped wallpaper applied to walls and ceiling. Wood floors replaced carpet, and built-ins were tucked into niches for storage.

ウェッジウッドのジャスパー。優美で気品のある陶器の数々。美術品ですね。そのカラーを意識してデザインしたリノベーション。ビフォアとアフターを比べて見てください。家が自分の好きなモノ、色に囲まれる生活はネガティブにもっていかれそうな時も気分を癒やしてくれます。
他の地域にある中くらいなトラディショナルスタイルのおしゃれな主寝室 (青い壁、コルクフローリング、白い床、クロスの天井、壁紙) のレイアウト
他の地域にある中くらいなトラディショナルスタイルのおしゃれな主寝室 (青い壁、コルクフローリング、白い床、クロスの天井、壁紙) のレイアウト
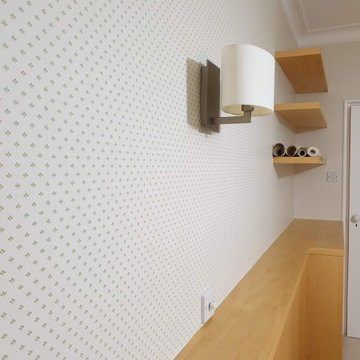
This Master bedroom required a lot of work - old wallpaper was removed, walls and ceiling preparation made with new lining installation. Everything was decorated and the new Wallpaper was installed.
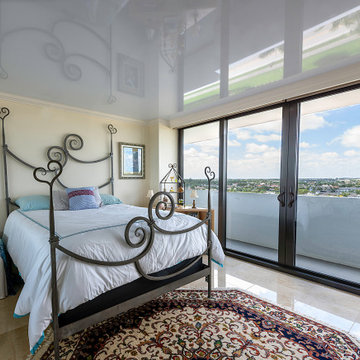
Seaside condos look great with High Gloss ceilings!
マイアミにあるトラディショナルスタイルのおしゃれな客用寝室 (黄色い壁、大理石の床、ベージュの床、クロスの天井) のレイアウト
マイアミにあるトラディショナルスタイルのおしゃれな客用寝室 (黄色い壁、大理石の床、ベージュの床、クロスの天井) のレイアウト
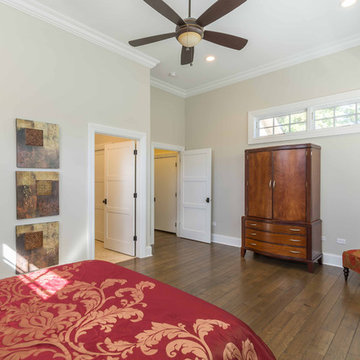
This 6,000sf luxurious custom new construction 5-bedroom, 4-bath home combines elements of open-concept design with traditional, formal spaces, as well. Tall windows, large openings to the back yard, and clear views from room to room are abundant throughout. The 2-story entry boasts a gently curving stair, and a full view through openings to the glass-clad family room. The back stair is continuous from the basement to the finished 3rd floor / attic recreation room.
The interior is finished with the finest materials and detailing, with crown molding, coffered, tray and barrel vault ceilings, chair rail, arched openings, rounded corners, built-in niches and coves, wide halls, and 12' first floor ceilings with 10' second floor ceilings.
It sits at the end of a cul-de-sac in a wooded neighborhood, surrounded by old growth trees. The homeowners, who hail from Texas, believe that bigger is better, and this house was built to match their dreams. The brick - with stone and cast concrete accent elements - runs the full 3-stories of the home, on all sides. A paver driveway and covered patio are included, along with paver retaining wall carved into the hill, creating a secluded back yard play space for their young children.
Project photography by Kmieick Imagery.
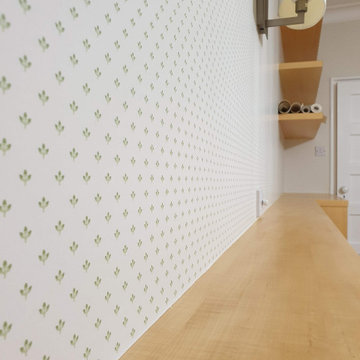
This Master bedroom required a lot of work - old wallpaper was removed, walls and ceiling preparation made with new lining installation. Everything was decorated and the new Wallpaper was installed.
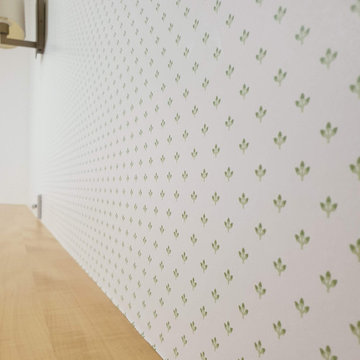
This Master bedroom required a lot of work - old wallpaper was removed, walls and ceiling preparation made with new lining installation. Everything was decorated and the new Wallpaper was installed.
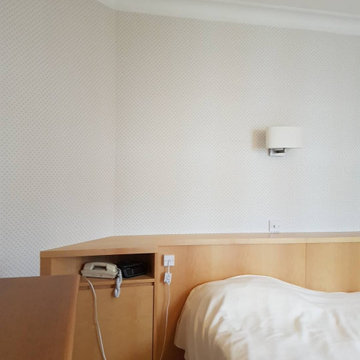
This Master bedroom required a lot of work - old wallpaper was removed, walls and ceiling preparation made with new lining installation. Everything was decorated and the new Wallpaper was installed.
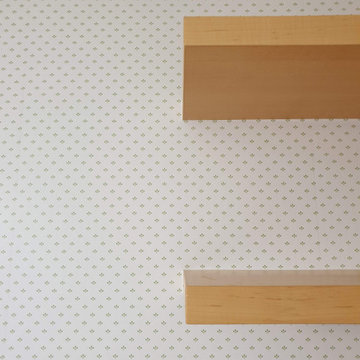
This Master bedroom required a lot of work - old wallpaper was removed, walls and ceiling preparation made with new lining installation. Everything was decorated and the new Wallpaper was installed.
白いトラディショナルスタイルの寝室 (クロスの天井) の写真
1
