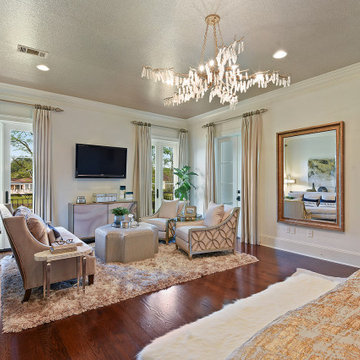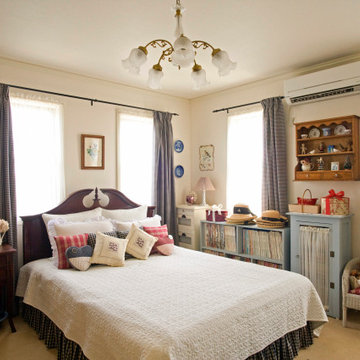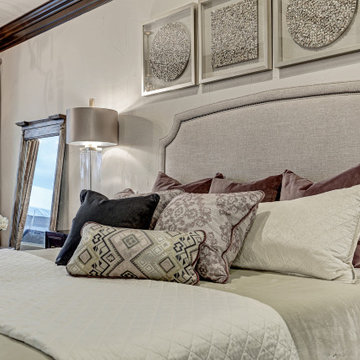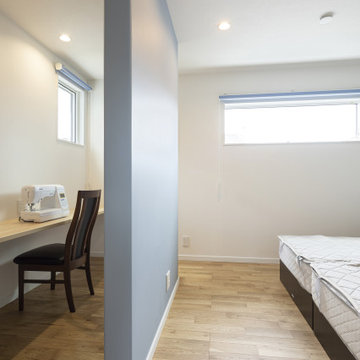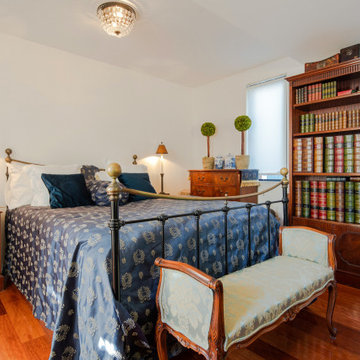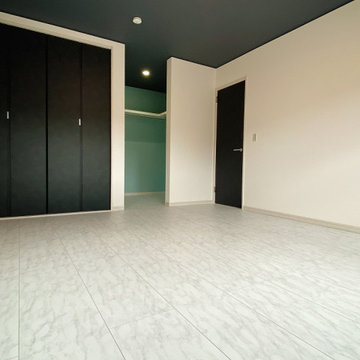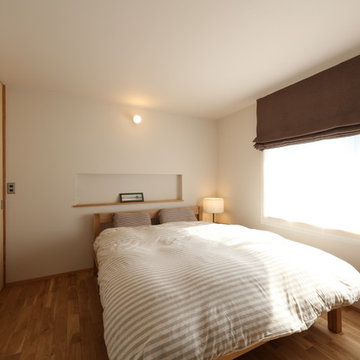ベージュの寝室 (クロスの天井、白い壁) の写真
絞り込み:
資材コスト
並び替え:今日の人気順
写真 1〜20 枚目(全 94 枚)
1/4
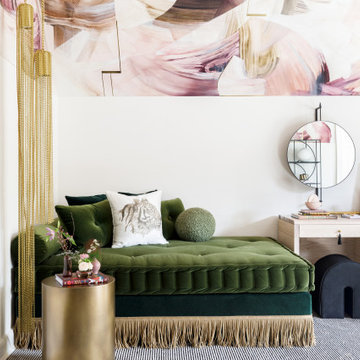
Our bedroom for the 2020 Lake Forest Showhouse & Gardens, designed for a teenage girl, plays with the dichotomy of what it means to be feminine today. Drawing inspiration from an androgynous fashion editorial photograph that depicts the interplay between feminine and masculine sensibilities, we balance soft, luxuriant fabrics with militant tassel adornments from an officer’s epaulet. Quiet, blush suede juxtaposes the slender, yet powerful snake carved into the arms of our wood lounge chairs. The etageres are bold and geometric, a delicate spider’s web of metal that imparts the extraordinary and often unexpected strength of a female. The ceiling is a fanciful and swirling custom plaster mural that hovers above an organized composition of ivory and black stripes, evoking unyielding military precision.
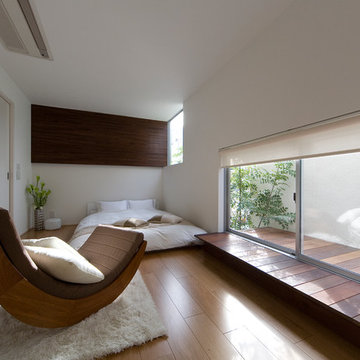
Best of Houzz 2023,2022,2020,2019,2018を受賞した寝室。ローベッドやウィンドウベンチを低い位置に設けることで、空間全体が広く感じられる。白い外壁に光を反射させることで、プライバシーを確保しつつ明るい空間となっている。
大阪にあるアジアンスタイルのおしゃれな主寝室 (白い壁、暖炉なし、クロスの天井、壁紙、白い天井、合板フローリング、茶色い床) のレイアウト
大阪にあるアジアンスタイルのおしゃれな主寝室 (白い壁、暖炉なし、クロスの天井、壁紙、白い天井、合板フローリング、茶色い床) のレイアウト

A Scandinavian inspired design, paired with a graphic wallpapered ceiling create a unique master bedroom.
ボストンにある広いコンテンポラリースタイルのおしゃれな主寝室 (白い壁、淡色無垢フローリング、標準型暖炉、石材の暖炉まわり、茶色い床、クロスの天井) のレイアウト
ボストンにある広いコンテンポラリースタイルのおしゃれな主寝室 (白い壁、淡色無垢フローリング、標準型暖炉、石材の暖炉まわり、茶色い床、クロスの天井) のレイアウト
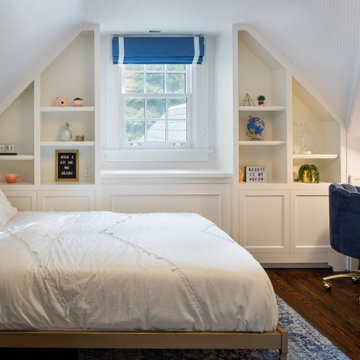
photography: Josh Beeman
シンシナティにある小さなトラディショナルスタイルのおしゃれな寝室 (白い壁、濃色無垢フローリング、茶色い床、クロスの天井、壁紙)
シンシナティにある小さなトラディショナルスタイルのおしゃれな寝室 (白い壁、濃色無垢フローリング、茶色い床、クロスの天井、壁紙)
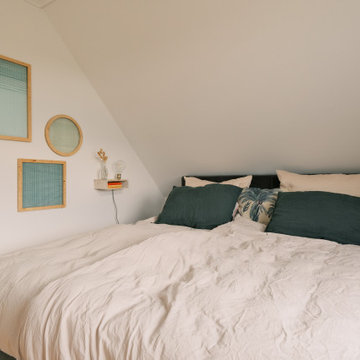
Neben dem gastfreundlichen unteren Bereich, ist das Schlafzimmer ein Ort der Einsam- und Zweisamkeit. Auch hier haben wir im Rohbau eine geplante Wand durch eine halbe ersetzt und somit viel Licht und einen weiten Blick in die wunderschöne Natur vom Bett aus ermöglicht.
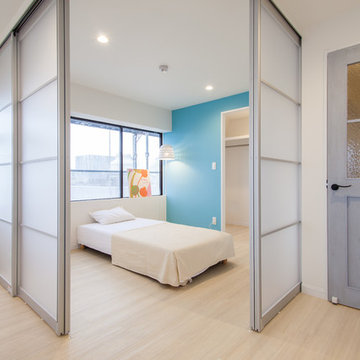
寝室はブルーのアクセント壁とおしゃれなスタンドライトを置き、自分だけの空間に。
他の地域にある中くらいな北欧スタイルのおしゃれな主寝室 (白い壁、ベージュの床、クロスの天井、壁紙、白い天井)
他の地域にある中くらいな北欧スタイルのおしゃれな主寝室 (白い壁、ベージュの床、クロスの天井、壁紙、白い天井)
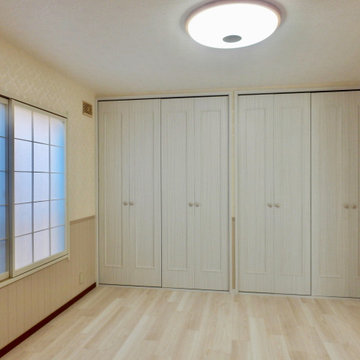
壁紙はもちろん、床も建具も貼りもので大変身!すっかり明るいお部屋になりました。
腰壁風の下部のクロスはペット対応のクロスで猫ちゃんに対抗。
東京23区にある中くらいな地中海スタイルのおしゃれな主寝室 (白い壁、合板フローリング、暖炉なし、ベージュの床、クロスの天井、壁紙、白い天井) のインテリア
東京23区にある中くらいな地中海スタイルのおしゃれな主寝室 (白い壁、合板フローリング、暖炉なし、ベージュの床、クロスの天井、壁紙、白い天井) のインテリア
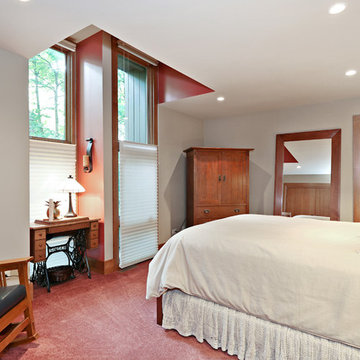
The Guest Bedroom includes ample closet space as well as plenty of room to highlight the homeowner's Prairie-style furniture, and access to a new en Suite Bath.
The homeowner had previously updated their mid-century home to match their Prairie-style preferences - completing the Kitchen, Living and DIning Rooms. This project included a complete redesign of the Bedroom wing, including Master Bedroom Suite, guest Bedrooms, and 3 Baths; as well as the Office/Den and Dining Room, all to meld the mid-century exterior with expansive windows and a new Prairie-influenced interior. Large windows (existing and new to match ) let in ample daylight and views to their expansive gardens.
Photography by homeowner.
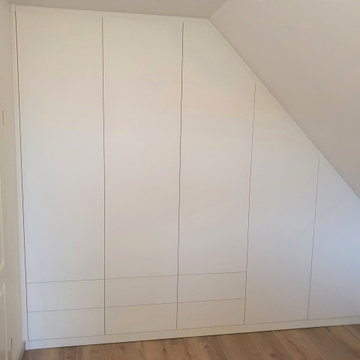
Dachschrägen-Einbauschrank
ハンブルクにある中くらいなコンテンポラリースタイルのおしゃれな主寝室 (白い壁、ラミネートの床、茶色い床、クロスの天井、壁紙)
ハンブルクにある中くらいなコンテンポラリースタイルのおしゃれな主寝室 (白い壁、ラミネートの床、茶色い床、クロスの天井、壁紙)
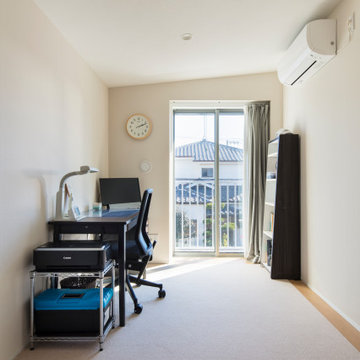
斜めの天井は屋根の形状を室内にも取り込み、空間を広く見せている。
東京23区にある小さなモダンスタイルのおしゃれな主寝室 (白い壁、合板フローリング、白い床、クロスの天井、壁紙)
東京23区にある小さなモダンスタイルのおしゃれな主寝室 (白い壁、合板フローリング、白い床、クロスの天井、壁紙)
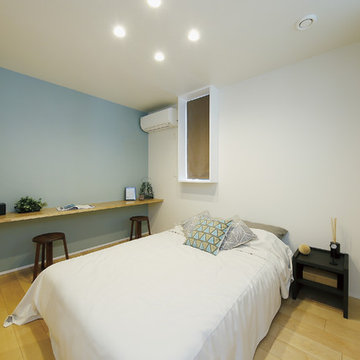
アイスブルーの壁がアクセントになったベッドルーム。
右側には吹き抜けがある為、心地よい光が差し込みます。
東京都下にある小さな北欧スタイルのおしゃれな主寝室 (白い壁、淡色無垢フローリング、茶色い床、クロスの天井、壁紙) のレイアウト
東京都下にある小さな北欧スタイルのおしゃれな主寝室 (白い壁、淡色無垢フローリング、茶色い床、クロスの天井、壁紙) のレイアウト
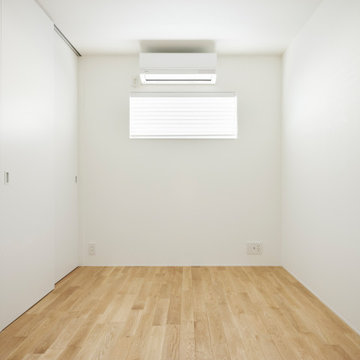
間口の狭い住宅。
廊下兼用の洗面脱衣室。
洗面室奥の主寝室へ。
東京23区にある小さな北欧スタイルのおしゃれな主寝室 (白い壁、無垢フローリング、茶色い床、クロスの天井、壁紙、白い天井)
東京23区にある小さな北欧スタイルのおしゃれな主寝室 (白い壁、無垢フローリング、茶色い床、クロスの天井、壁紙、白い天井)
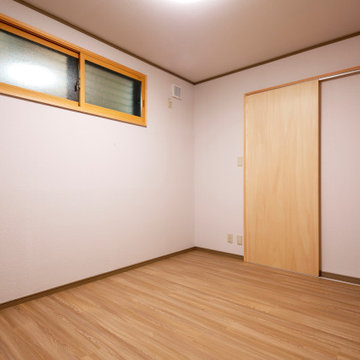
地下の予備室です。コンクリート壁には外断熱を施し、窓にはインナーサッシュを取り付けて断熱を強化しています。
東京23区にある小さなモダンスタイルのおしゃれな客用寝室 (白い壁、淡色無垢フローリング、暖炉なし、ベージュの床、クロスの天井、壁紙) のインテリア
東京23区にある小さなモダンスタイルのおしゃれな客用寝室 (白い壁、淡色無垢フローリング、暖炉なし、ベージュの床、クロスの天井、壁紙) のインテリア
ベージュの寝室 (クロスの天井、白い壁) の写真
1
