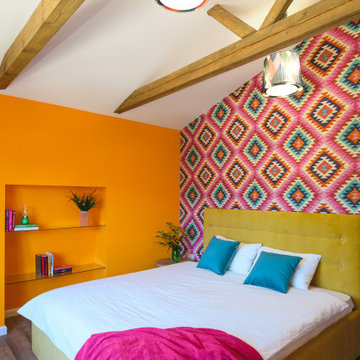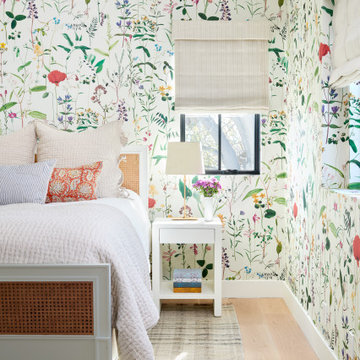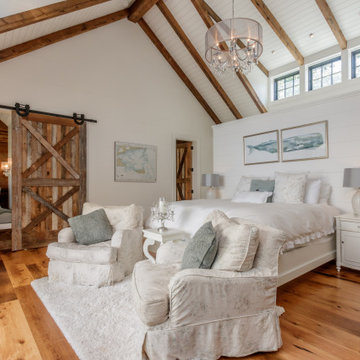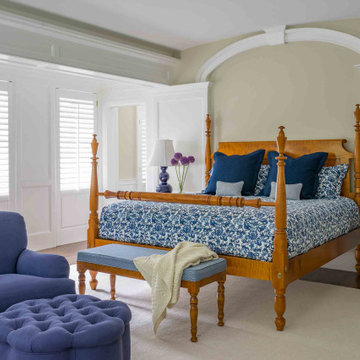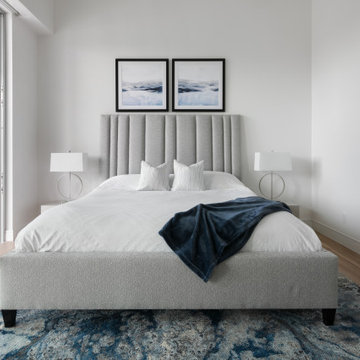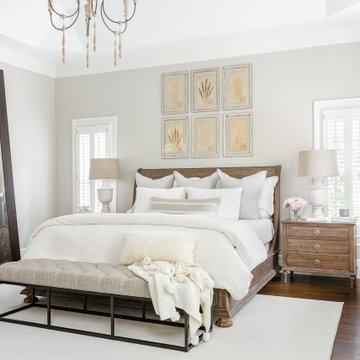客用寝室 (三角天井、茶色い床) の写真
絞り込み:
資材コスト
並び替え:今日の人気順
写真 1〜20 枚目(全 286 枚)
1/4
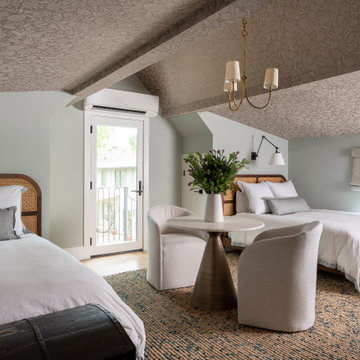
オースティンにあるトランジショナルスタイルのおしゃれな客用寝室 (青い壁、淡色無垢フローリング、暖炉なし、茶色い床、表し梁、三角天井、クロスの天井)
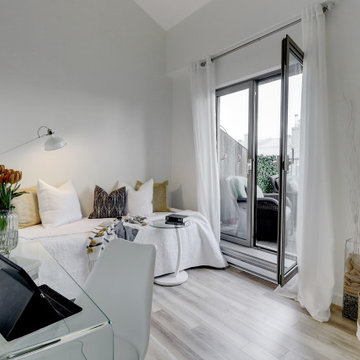
We had a lot of fun staging this beautiful condo. What made it fun was the area of Old Montreal as well as working on a project where the master bedroom is open to the lower level.
When staging a condo with an open concept, we try to make sure the colours in the rooms work with each other because when the photos are taken, furniture from the different rooms will be seen at the same time.
If you are planning on selling your home, give us a call. We will help you prepare your home so it looks great when it hits the market.
Call Joanne Vroom 514-222-5553 to book a consult.
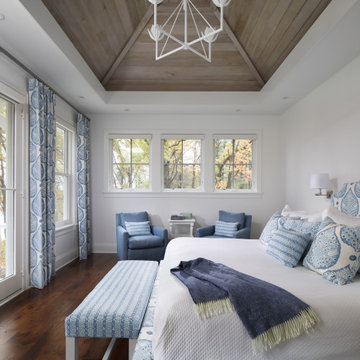
Wood vaulted ceiling in master bedroom is stained for a lake house feel. Master bedroom has private balcony.
ミルウォーキーにあるビーチスタイルのおしゃれな客用寝室 (無垢フローリング、白い壁、暖炉なし、茶色い床、三角天井、板張り天井)
ミルウォーキーにあるビーチスタイルのおしゃれな客用寝室 (無垢フローリング、白い壁、暖炉なし、茶色い床、三角天井、板張り天井)
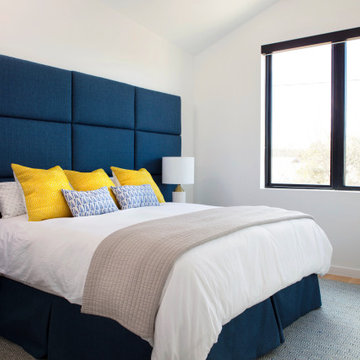
Guest Bedroom
オースティンにある中くらいなコンテンポラリースタイルのおしゃれな客用寝室 (白い壁、暖炉なし、無垢フローリング、茶色い床、三角天井) のインテリア
オースティンにある中くらいなコンテンポラリースタイルのおしゃれな客用寝室 (白い壁、暖炉なし、無垢フローリング、茶色い床、三角天井) のインテリア
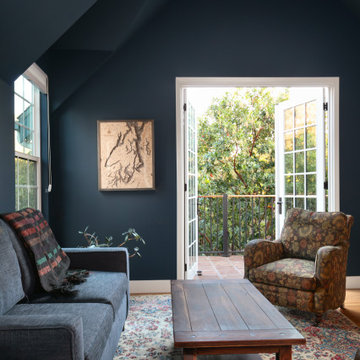
An original 1930’s English Tudor with only 2 bedrooms and 1 bath spanning about 1730 sq.ft. was purchased by a family with 2 amazing young kids, we saw the potential of this property to become a wonderful nest for the family to grow.
The plan was to reach a 2550 sq. ft. home with 4 bedroom and 4 baths spanning over 2 stories.
With continuation of the exiting architectural style of the existing home.
A large 1000sq. ft. addition was constructed at the back portion of the house to include the expended master bedroom and a second-floor guest suite with a large observation balcony overlooking the mountains of Angeles Forest.
An L shape staircase leading to the upstairs creates a moment of modern art with an all white walls and ceilings of this vaulted space act as a picture frame for a tall window facing the northern mountains almost as a live landscape painting that changes throughout the different times of day.
Tall high sloped roof created an amazing, vaulted space in the guest suite with 4 uniquely designed windows extruding out with separate gable roof above.
The downstairs bedroom boasts 9’ ceilings, extremely tall windows to enjoy the greenery of the backyard, vertical wood paneling on the walls add a warmth that is not seen very often in today’s new build.
The master bathroom has a showcase 42sq. walk-in shower with its own private south facing window to illuminate the space with natural morning light. A larger format wood siding was using for the vanity backsplash wall and a private water closet for privacy.
In the interior reconfiguration and remodel portion of the project the area serving as a family room was transformed to an additional bedroom with a private bath, a laundry room and hallway.
The old bathroom was divided with a wall and a pocket door into a powder room the leads to a tub room.
The biggest change was the kitchen area, as befitting to the 1930’s the dining room, kitchen, utility room and laundry room were all compartmentalized and enclosed.
We eliminated all these partitions and walls to create a large open kitchen area that is completely open to the vaulted dining room. This way the natural light the washes the kitchen in the morning and the rays of sun that hit the dining room in the afternoon can be shared by the two areas.
The opening to the living room remained only at 8’ to keep a division of space.
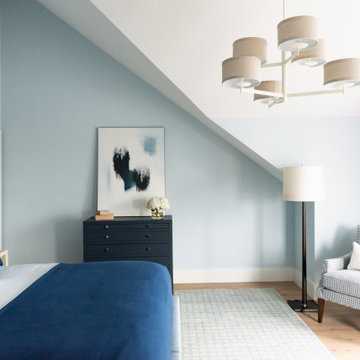
ボストンにあるトランジショナルスタイルのおしゃれな客用寝室 (青い壁、無垢フローリング、暖炉なし、茶色い床、三角天井、青いカーテン、グレーとブラウン) のインテリア
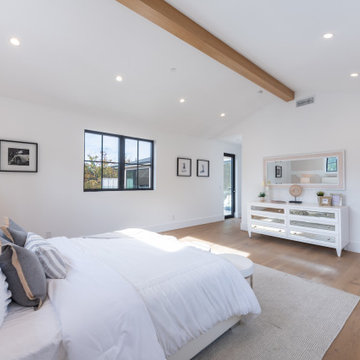
ロサンゼルスにある広いトランジショナルスタイルのおしゃれな客用寝室 (白い壁、無垢フローリング、茶色い床、三角天井) のインテリア
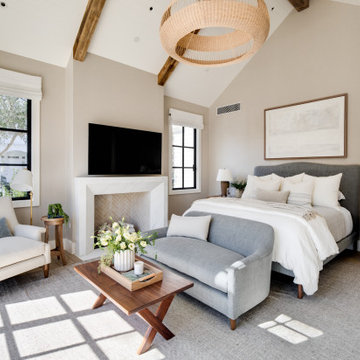
オレンジカウンティにあるトランジショナルスタイルのおしゃれな客用寝室 (ベージュの壁、無垢フローリング、標準型暖炉、石材の暖炉まわり、茶色い床、表し梁、三角天井) のインテリア
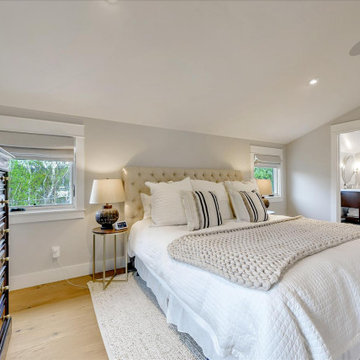
Placing the bed against the low wall creates a sense of coziness beneath the cathedral ceiling.
サンフランシスコにある中くらいなトラディショナルスタイルのおしゃれな客用寝室 (グレーの壁、無垢フローリング、茶色い床、三角天井、白い天井)
サンフランシスコにある中くらいなトラディショナルスタイルのおしゃれな客用寝室 (グレーの壁、無垢フローリング、茶色い床、三角天井、白い天井)
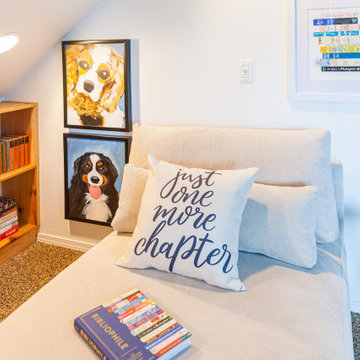
Guest Bedroom
ポートランドにある中くらいなトランジショナルスタイルのおしゃれな客用寝室 (白い壁、カーペット敷き、茶色い床、三角天井)
ポートランドにある中くらいなトランジショナルスタイルのおしゃれな客用寝室 (白い壁、カーペット敷き、茶色い床、三角天井)
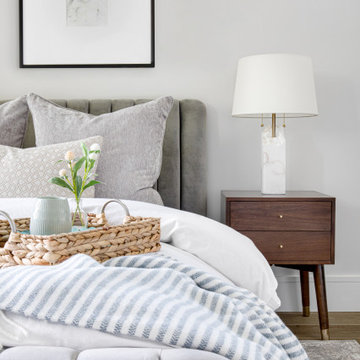
オレンジカウンティにある広いトランジショナルスタイルのおしゃれな客用寝室 (グレーの壁、淡色無垢フローリング、茶色い床、三角天井) のインテリア
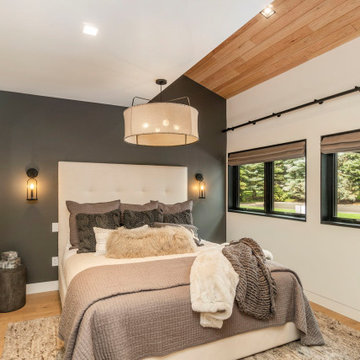
A cozy guest bedroom offers a vaulted hemlock ceiling, custom lighting, and a beautiful gray accent wall. Offering black out window treatments is a luxury every guest can appreciate.
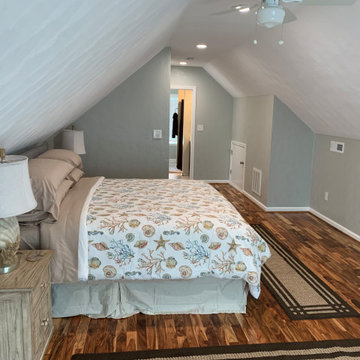
Complete attic conversion into a bedroom with en suite bathroom. Complete with hardwood flooring, recessed lighting and vaulted ceilings.
他の地域にある広いコンテンポラリースタイルのおしゃれな客用寝室 (グレーの壁、濃色無垢フローリング、茶色い床、三角天井)
他の地域にある広いコンテンポラリースタイルのおしゃれな客用寝室 (グレーの壁、濃色無垢フローリング、茶色い床、三角天井)
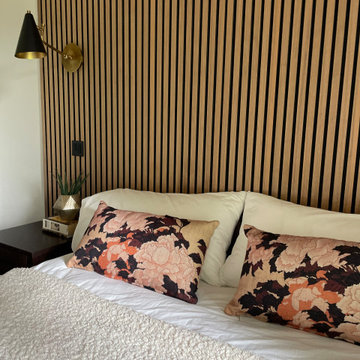
The wood in this room warm the scheme. From the floor to the pendant light and the wooden wall panels, which go to the full 4 metre height of the ceiling
客用寝室 (三角天井、茶色い床) の写真
1
