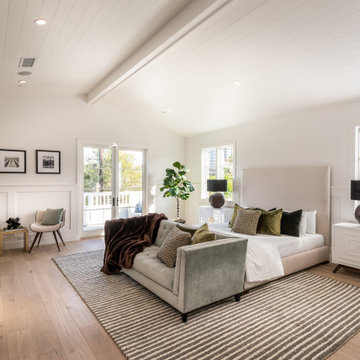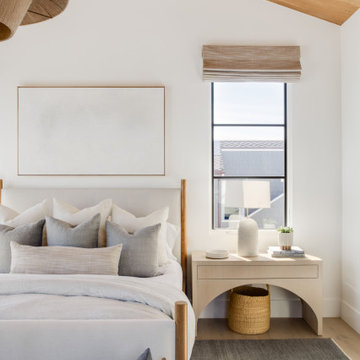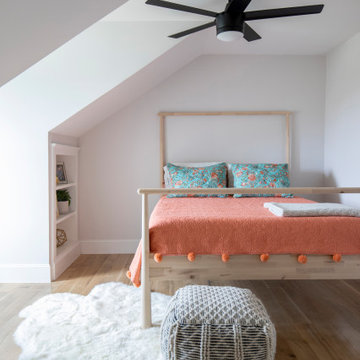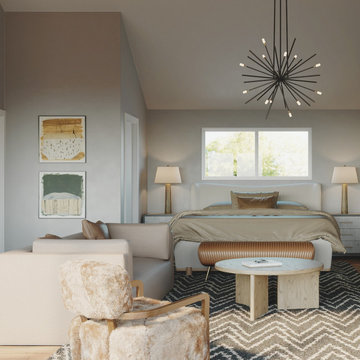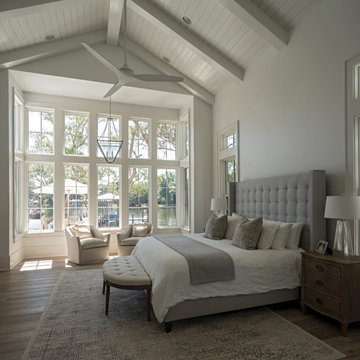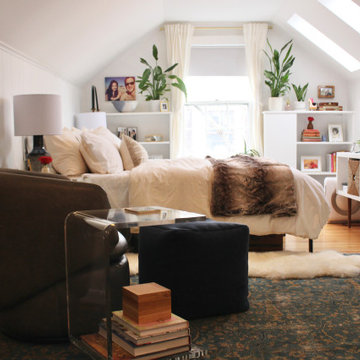グレーの寝室 (三角天井、淡色無垢フローリング) の写真
絞り込み:
資材コスト
並び替え:今日の人気順
写真 1〜20 枚目(全 139 枚)
1/4
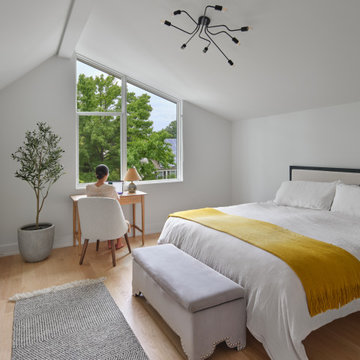
Second Floor Bedroom of the Accessory Dwelling Unit functions as a guest bedroom and home office.
フィラデルフィアにある中くらいなコンテンポラリースタイルのおしゃれな客用寝室 (グレーの壁、淡色無垢フローリング、暖炉なし、三角天井) のインテリア
フィラデルフィアにある中くらいなコンテンポラリースタイルのおしゃれな客用寝室 (グレーの壁、淡色無垢フローリング、暖炉なし、三角天井) のインテリア
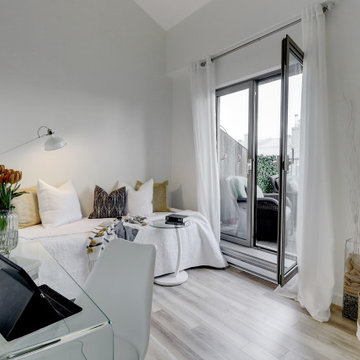
We had a lot of fun staging this beautiful condo. What made it fun was the area of Old Montreal as well as working on a project where the master bedroom is open to the lower level.
When staging a condo with an open concept, we try to make sure the colours in the rooms work with each other because when the photos are taken, furniture from the different rooms will be seen at the same time.
If you are planning on selling your home, give us a call. We will help you prepare your home so it looks great when it hits the market.
Call Joanne Vroom 514-222-5553 to book a consult.
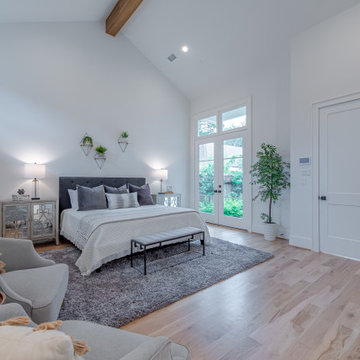
Private entrance to white primary suite with exposed natural wood beams and vaulted ceiling.
ヒューストンにある広いモダンスタイルのおしゃれな主寝室 (白い壁、淡色無垢フローリング、三角天井)
ヒューストンにある広いモダンスタイルのおしゃれな主寝室 (白い壁、淡色無垢フローリング、三角天井)
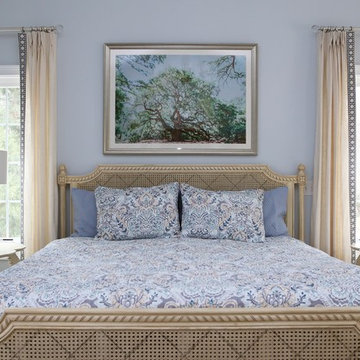
This main bedroom suite is a dream come true for my client. We worked together to fix the architects weird floor plan. Now the plan has the bed in perfect position to highlight the artwork of the Angel Tree in Charleston by C Kennedy Photography of Topsail Beach, NC. We created a nice sitting area. We also fixed the plan for the master bath and dual His/Her closets. Warm wood floors, Sherwin Williams SW6224 Mountain Air walls, beautiful furniture and bedding complete the vision! Cat Wilborne Photography

Vaulted cathedral ceiling/roof in the loft. Nice view once its finished and the bed and furnitures in. Cant remember the exact finished height but some serious headroom for a little cabin loft. I think it was around 13' to the peak from the loft floor. Knee walls were around 2' high on the sides. Love the natural checking and cracking of the timber rafters and wall framing.
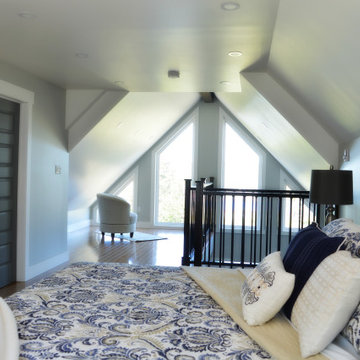
Master Bedroom with En-suite and Loft Reading Nook:
This is a lovely rental chalet , overlooking coastal Rocky Harbor on the beautiful island of Newfoundland, Canada. The whole decorating concept is inspired the peaceful tranquility of its surroundings and the spectacular views of the ocean, harbor and town.
The open concept is light and airy with a coastal, contemporary look. It has an art gallery feel as it displays art and canvas photos from Newfoundland artists.
The living room, bathroom and entry showcases art from local Rocky Harbor artist Miranda Reid.
The dining room displays the 'Grates Cove Iceberg' photo by Newfoundland photographer Eric Bartlett.
The windows make you feel like you are living in the open air as you look out at the nature and coastal views surrounding this chalet.
There are three bedrooms and two bathrooms, including a Master bedroom loft with its own en-suite and reading area with a peaceful view of the harbor.
The accent walls and interior doors are painted with Benjamin Moore paint in Whale Grey. This creates an even flow of colors throughout this space . It boasts beautiful hardwood flooring and contemporary fixtures and decor throughout its interior that reflect a travelers urge to explore!
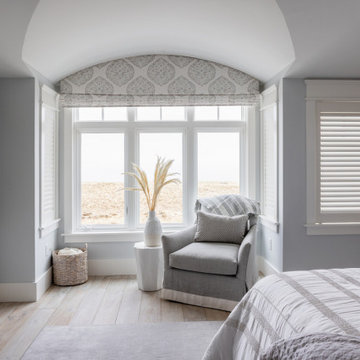
This bedroom with a quaint sitting area, has the perfect view of the beach, perfect for a morning cup of coffee before getting ready for the day!
ボストンにある広いビーチスタイルのおしゃれな主寝室 (青い壁、淡色無垢フローリング、三角天井、壁紙) のインテリア
ボストンにある広いビーチスタイルのおしゃれな主寝室 (青い壁、淡色無垢フローリング、三角天井、壁紙) のインテリア
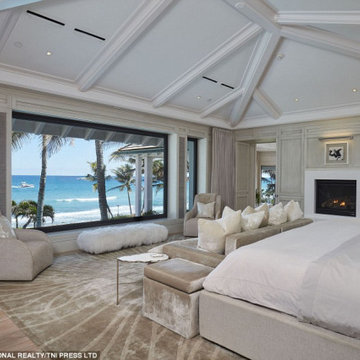
マイアミにある巨大なビーチスタイルのおしゃれな主寝室 (ベージュの壁、淡色無垢フローリング、標準型暖炉、石材の暖炉まわり、ベージュの床、三角天井) のレイアウト
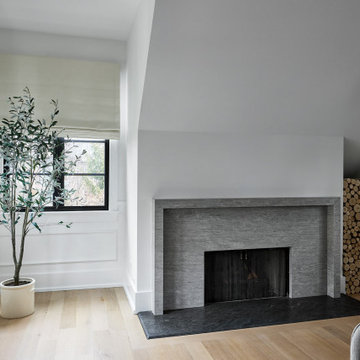
Devon Grace Interiors designed a modern and minimal primary bedroom that features a sleek limestone fireplace surround, soft off-white roman shades, and wall paneling throughout.
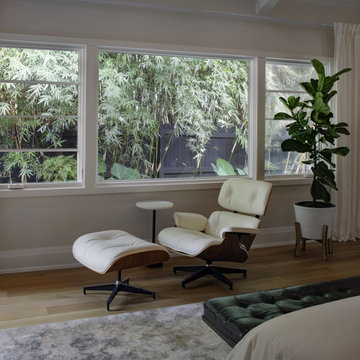
Designed to take advantage of the dappled light that filters through the bamboo garden just outside, this area of the master bedroom is an ideal spot to relax, read a book, and watch the birds on the feeder outside. | Photography by Atlantic Archives
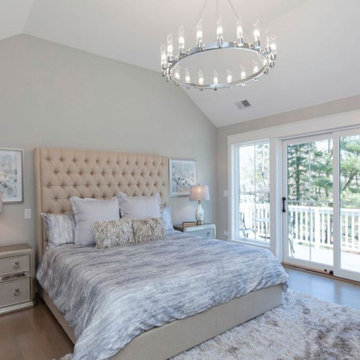
Escape to this luxurious master bedroom suite to unwind from your day! Enjoy the beauty of nature from your private balcony, cozy up by the fireplace or soak in the on-suite bath.
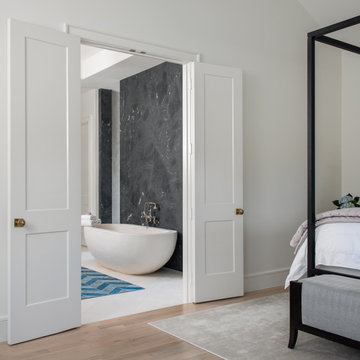
Martha O'Hara Interiors, Interior Design & Photo Styling | Ron McHam Homes, Builder | Jason Jones, Photography
Please Note: All “related,” “similar,” and “sponsored” products tagged or listed by Houzz are not actual products pictured. They have not been approved by Martha O’Hara Interiors nor any of the professionals credited. For information about our work, please contact design@oharainteriors.com.
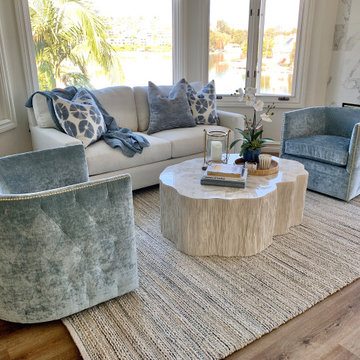
Using swivel, comfortable chairs in this Master bedroom retreat gives the client the opportunity to maximize there beautiful lake view.
オレンジカウンティにある広いおしゃれな主寝室 (ベージュの壁、淡色無垢フローリング、標準型暖炉、タイルの暖炉まわり、三角天井) のインテリア
オレンジカウンティにある広いおしゃれな主寝室 (ベージュの壁、淡色無垢フローリング、標準型暖炉、タイルの暖炉まわり、三角天井) のインテリア

Incredible Bridle Trails Modern Farmhouse master bedroom. This primary suite checks all the boxes with its Benjamin Moore Hale Navy accent paint, jumbo shiplap millwork, fireplace, white oak flooring, and built-in desk and wet bar. The vaulted ceiling and stained beam are the perfect compliment to the canopy bed and large sputnik chandelier by Capital Lighting.
グレーの寝室 (三角天井、淡色無垢フローリング) の写真
1
