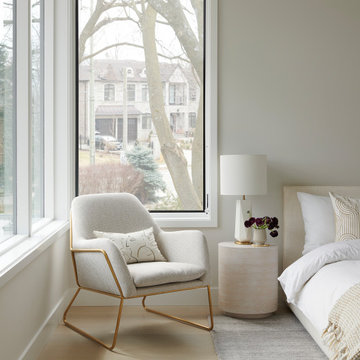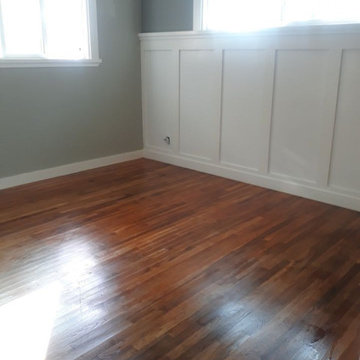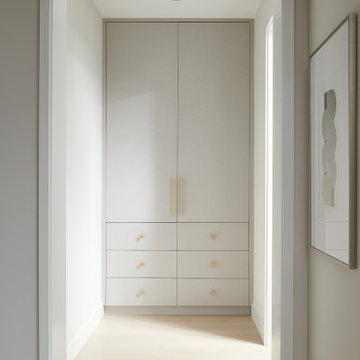客用寝室 (白い天井) の写真
絞り込み:
資材コスト
並び替え:今日の人気順
写真 61〜80 枚目(全 515 枚)
1/3
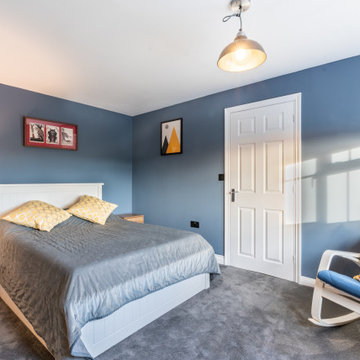
The spare bedroom features cool greys and blues with pops of yellow. Industrial style lighting forms a feature in this space.
ケントにある中くらいなコンテンポラリースタイルのおしゃれな客用寝室 (青い壁、カーペット敷き、グレーの床、白い天井)
ケントにある中くらいなコンテンポラリースタイルのおしゃれな客用寝室 (青い壁、カーペット敷き、グレーの床、白い天井)
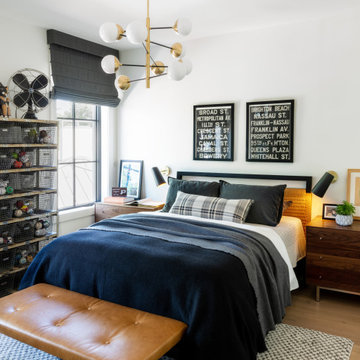
This new home was built on an old lot in Dallas, TX in the Preston Hollow neighborhood. The new home is a little over 5,600 sq.ft. and features an expansive great room and a professional chef’s kitchen. This 100% brick exterior home was built with full-foam encapsulation for maximum energy performance. There is an immaculate courtyard enclosed by a 9' brick wall keeping their spool (spa/pool) private. Electric infrared radiant patio heaters and patio fans and of course a fireplace keep the courtyard comfortable no matter what time of year. A custom king and a half bed was built with steps at the end of the bed, making it easy for their dog Roxy, to get up on the bed. There are electrical outlets in the back of the bathroom drawers and a TV mounted on the wall behind the tub for convenience. The bathroom also has a steam shower with a digital thermostatic valve. The kitchen has two of everything, as it should, being a commercial chef's kitchen! The stainless vent hood, flanked by floating wooden shelves, draws your eyes to the center of this immaculate kitchen full of Bluestar Commercial appliances. There is also a wall oven with a warming drawer, a brick pizza oven, and an indoor churrasco grill. There are two refrigerators, one on either end of the expansive kitchen wall, making everything convenient. There are two islands; one with casual dining bar stools, as well as a built-in dining table and another for prepping food. At the top of the stairs is a good size landing for storage and family photos. There are two bedrooms, each with its own bathroom, as well as a movie room. What makes this home so special is the Casita! It has its own entrance off the common breezeway to the main house and courtyard. There is a full kitchen, a living area, an ADA compliant full bath, and a comfortable king bedroom. It’s perfect for friends staying the weekend or in-laws staying for a month.
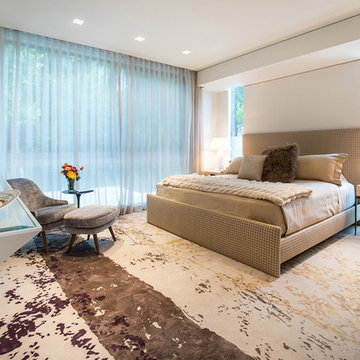
Trousdale Beverly Hills modern home guest bedroom. Photo by Jason Speth.
ロサンゼルスにある中くらいなモダンスタイルのおしゃれな客用寝室 (白い壁、折り上げ天井、白い天井)
ロサンゼルスにある中くらいなモダンスタイルのおしゃれな客用寝室 (白い壁、折り上げ天井、白い天井)
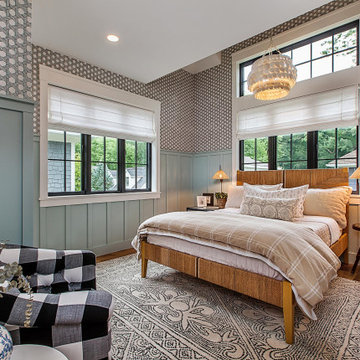
Coastal style guest suite of lake home near Ann Arbor, MI
デトロイトにある広いビーチスタイルのおしゃれな客用寝室 (青い壁、無垢フローリング、三角天井、壁紙、ベッド下のラグ、白い天井) のレイアウト
デトロイトにある広いビーチスタイルのおしゃれな客用寝室 (青い壁、無垢フローリング、三角天井、壁紙、ベッド下のラグ、白い天井) のレイアウト
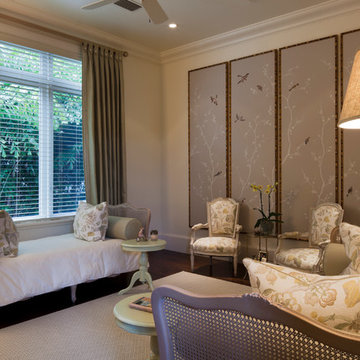
Steven Brooke Studios
シカゴにある広いトラディショナルスタイルのおしゃれな客用寝室 (ベージュの壁、無垢フローリング、茶色い床、折り上げ天井、茶色いソファ、白い天井) のレイアウト
シカゴにある広いトラディショナルスタイルのおしゃれな客用寝室 (ベージュの壁、無垢フローリング、茶色い床、折り上げ天井、茶色いソファ、白い天井) のレイアウト
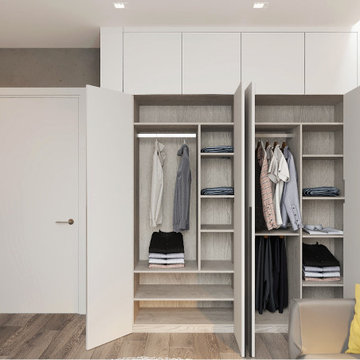
The Caprice Light wardrobe is one of our favourite bespoke wardrobes in a contemporary style.
It features a matte and very smooth exterior surface. The beauty of it is, that it does not leave fingerprints. It is soft and pleasant to the touch.
The wooden handle of your choice creates its own charm. We prefer the long natural wood handle. It emphasizes its modern and sleek look.
Overall, the caprice style fits very well in modern flats and new-build houses with both high and lower level ceilings.
The price starts from £1150 + vat per linear meter.
If your space is 3m wide and 2.36 high, then the total price for your Caprice custom-made wardrobe will be in the range of £3450-4000 + vat.
Simple internal layout for those who love to keep things simple, yet good looking.
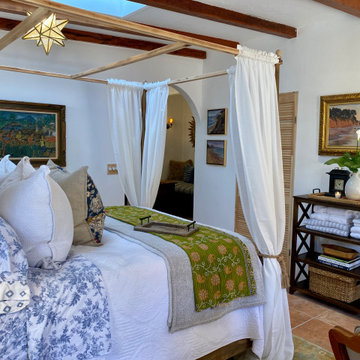
This casita was completely renovated from floor to ceiling in preparation of Airbnb short term romantic getaways. The color palette of teal green, blue and white was brought to life with curated antiques that were stripped of their dark stain colors, collected fine linens, fine plaster wall finishes, authentic Turkish rugs, antique and custom light fixtures, original oil paintings and moorish chevron tile and Moroccan pattern choices.
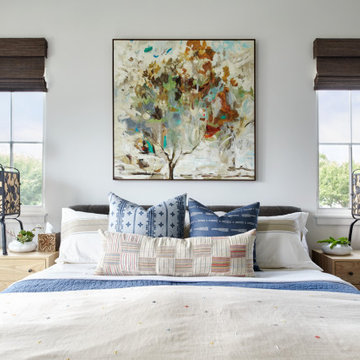
オレンジカウンティにある広いビーチスタイルのおしゃれな客用寝室 (白い壁、無垢フローリング、暖炉なし、茶色い床、三角天井、白い天井) のインテリア
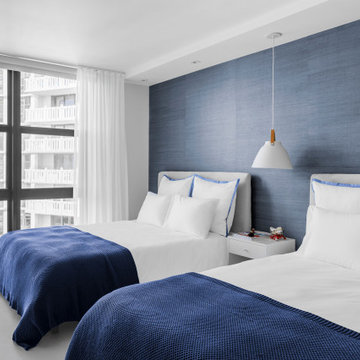
In the design of the guest room, we used wallpaper and bedding in ocean colors to reflect the house's proximity to the ocean.
マイアミにある広いコンテンポラリースタイルのおしゃれな客用寝室 (ベージュの壁、磁器タイルの床、グレーの床、壁紙、白い天井) のレイアウト
マイアミにある広いコンテンポラリースタイルのおしゃれな客用寝室 (ベージュの壁、磁器タイルの床、グレーの床、壁紙、白い天井) のレイアウト
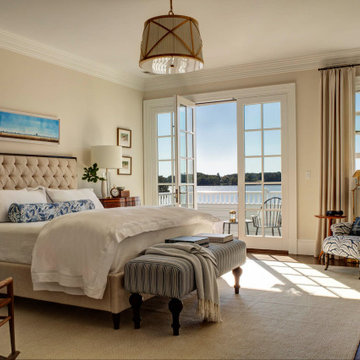
This bedroom evokes a feeling of calm sophistication through the use of natural textures, neutral color tones, and pops of blue, which together reinforce the sweeping waterfront views available from its private balcony.
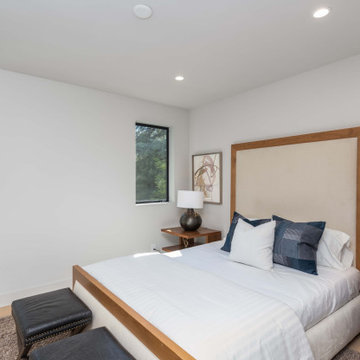
ロサンゼルスにある広いモダンスタイルのおしゃれな客用寝室 (白い壁、淡色無垢フローリング、暖炉なし、ベージュの床、白い天井) のインテリア
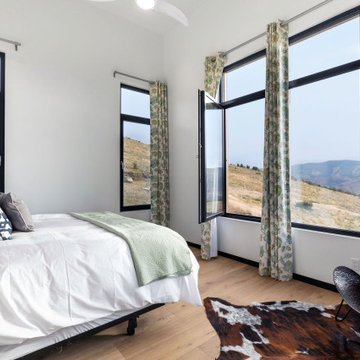
Black framed extra tall German windows, make this room truly capable of experiencing the high mountain environment.
Built by ULFBUILT. Contact them to see what they can do for your home.
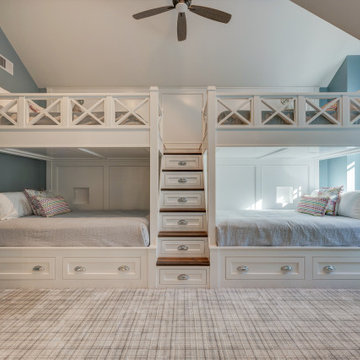
We used the risers in the stairs for storage. Twin bunks above and queen sized below. Each bunk has paneled walls, usb c charging port and a recessed lighting.
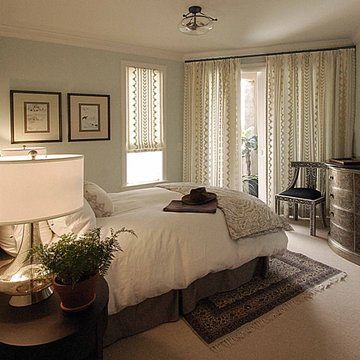
A retreat for the traveler, windows open onto a private patio flooding the room with light.
The vintage demilune chest, previously in the entry, found a new home in the guest room.
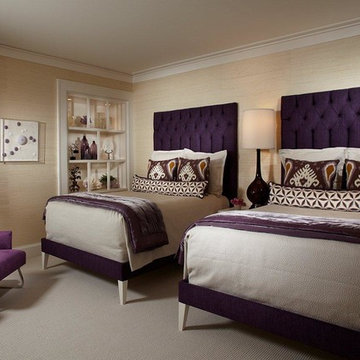
The guest bedroom was large enough for two queen size beds, which increases the comfort and occupancy possibilities for guests. The tops of the headboards are tufted, and their lower portions are channeled, to update the usual upholstered format. Fun patterns and a variety of sizes on the pillows helps brighten the space.
Daniel Newcomb Architectural Photography
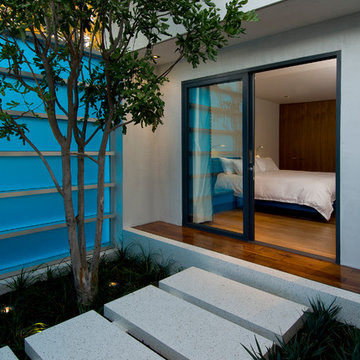
Hopen Place Hollywood Hills luxury home with modern detached guest suite. Photo by William MacCollum.
ロサンゼルスにある中くらいなモダンスタイルのおしゃれな客用寝室 (白い壁、無垢フローリング、茶色い床、折り上げ天井、白い天井) のレイアウト
ロサンゼルスにある中くらいなモダンスタイルのおしゃれな客用寝室 (白い壁、無垢フローリング、茶色い床、折り上げ天井、白い天井) のレイアウト
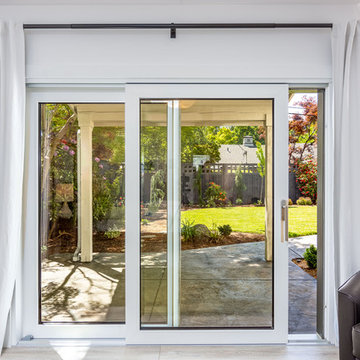
Here is an architecturally built house from the early 1970's which was brought into the new century during this complete home remodel by opening up the main living space with two small additions off the back of the house creating a seamless exterior wall, dropping the floor to one level throughout, exposing the post an beam supports, creating main level on-suite, den/office space, refurbishing the existing powder room, adding a butlers pantry, creating an over sized kitchen with 17' island, refurbishing the existing bedrooms and creating a new master bedroom floor plan with walk in closet, adding an upstairs bonus room off an existing porch, remodeling the existing guest bathroom, and creating an in-law suite out of the existing workshop and garden tool room.
客用寝室 (白い天井) の写真
4
