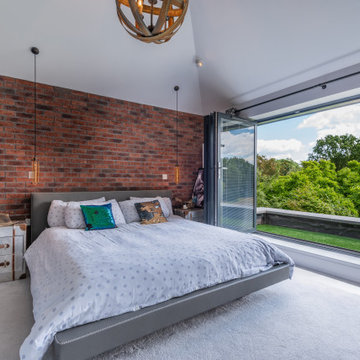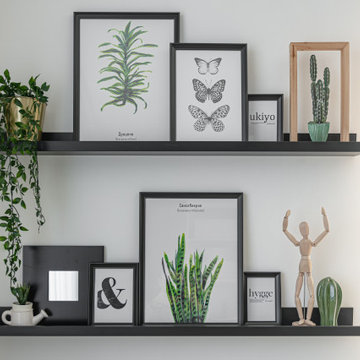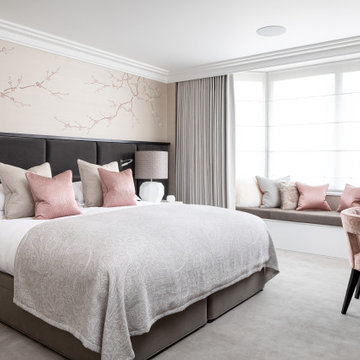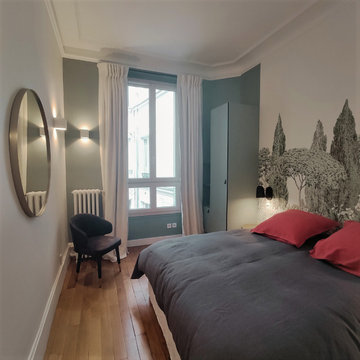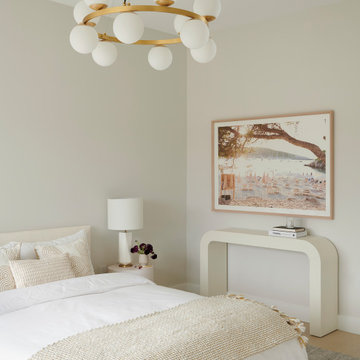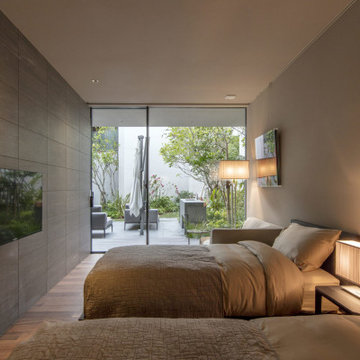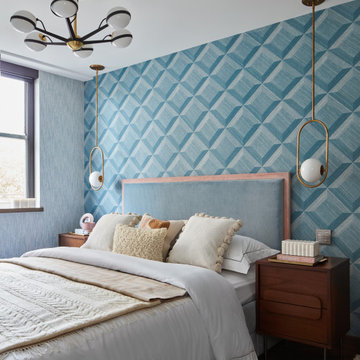客用寝室 (グレーの天井、白い天井) の写真
絞り込み:
資材コスト
並び替え:今日の人気順
写真 1〜20 枚目(全 531 枚)
1/4
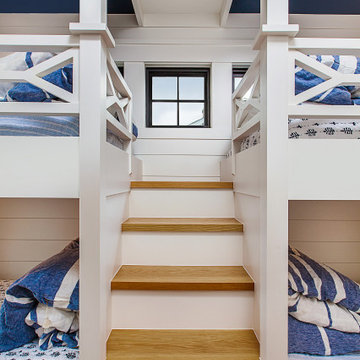
Coastal style guest suite of lake home near Ann Arbor, MI
デトロイトにある広いビーチスタイルのおしゃれな客用寝室 (青い壁、無垢フローリング、三角天井、壁紙、ベッド下のラグ、白い天井) のレイアウト
デトロイトにある広いビーチスタイルのおしゃれな客用寝室 (青い壁、無垢フローリング、三角天井、壁紙、ベッド下のラグ、白い天井) のレイアウト

The son’s bedroom celebrates his love for outdoor sports.
マイアミにある広いトランジショナルスタイルのおしゃれな客用寝室 (青い壁、淡色無垢フローリング、茶色い床、白い天井)
マイアミにある広いトランジショナルスタイルのおしゃれな客用寝室 (青い壁、淡色無垢フローリング、茶色い床、白い天井)
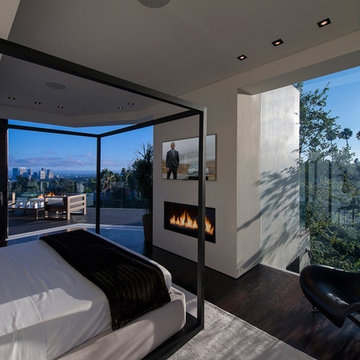
Laurel Way Beverly Hills luxury home modern guest bedroom. Photo by William MacCollum.
ロサンゼルスにある巨大なモダンスタイルのおしゃれな客用寝室 (マルチカラーの壁、濃色無垢フローリング、標準型暖炉、茶色い床、折り上げ天井、白い天井)
ロサンゼルスにある巨大なモダンスタイルのおしゃれな客用寝室 (マルチカラーの壁、濃色無垢フローリング、標準型暖炉、茶色い床、折り上げ天井、白い天井)

マイアミにある巨大なトロピカルスタイルのおしゃれな客用寝室 (ベージュの壁、ライムストーンの床、ベージュの床、表し梁、壁紙、ベッド下のラグ、白い天井) のレイアウト
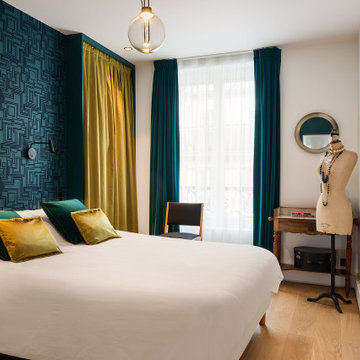
Dans la chambre, on ose la couleur avec un papier-peint floqué pour la tête de lit, entourée de dressings fermés par des rideaux satinés qui accrochent la lumière. Quelques pièces vintage viennent là encore agrémenter ce décor contemporain.
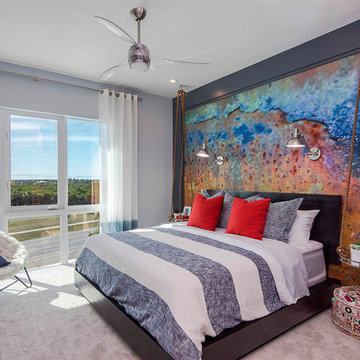
The headboard wall was intended to be the star in the room and we achieved just that with this stunning wallpaper. The hanging nightstands add that fun factor we just love!
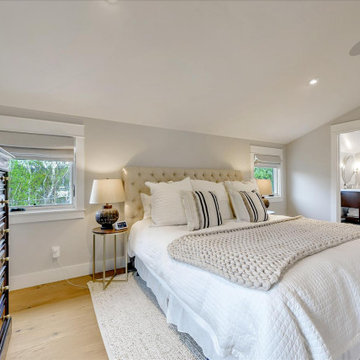
Placing the bed against the low wall creates a sense of coziness beneath the cathedral ceiling.
サンフランシスコにある中くらいなトラディショナルスタイルのおしゃれな客用寝室 (グレーの壁、無垢フローリング、茶色い床、三角天井、白い天井)
サンフランシスコにある中くらいなトラディショナルスタイルのおしゃれな客用寝室 (グレーの壁、無垢フローリング、茶色い床、三角天井、白い天井)
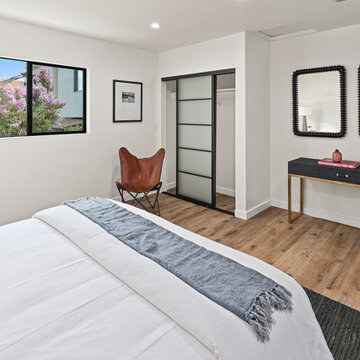
ロサンゼルスにある中くらいなトランジショナルスタイルのおしゃれな客用寝室 (白い壁、無垢フローリング、暖炉なし、茶色い床、白い天井) のインテリア
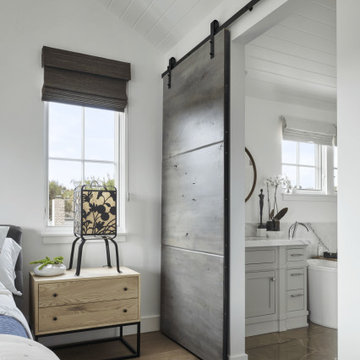
オレンジカウンティにある広いビーチスタイルのおしゃれな客用寝室 (白い壁、無垢フローリング、暖炉なし、茶色い床、勾配天井、白い天井) のレイアウト
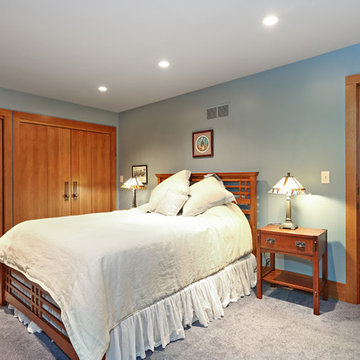
The Guest Bedroom includes ample closet space as well as plenty of room to highlight the homeowner's Prairie-style furniture.
The homeowner had previously updated their mid-century home to match their Prairie-style preferences - completing the Kitchen, Living and DIning Rooms. This project included a complete redesign of the Bedroom wing, including Master Bedroom Suite, guest Bedrooms, and 3 Baths; as well as the Office/Den and Dining Room, all to meld the mid-century exterior with expansive windows and a new Prairie-influenced interior. Large windows (existing and new to match ) let in ample daylight and views to their expansive gardens.
Photography by homeowner.
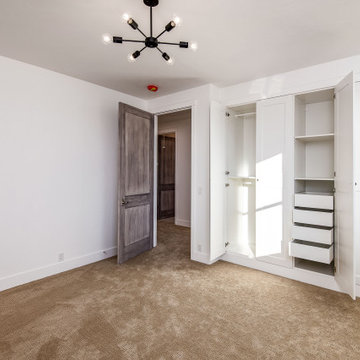
Custom Built home designed to fit on an undesirable lot provided a great opportunity to think outside of the box with creating a large open concept living space with a kitchen, dining room, living room, and sitting area. This space has extra high ceilings with concrete radiant heat flooring and custom IKEA cabinetry throughout. The master suite sits tucked away on one side of the house while the other bedrooms are upstairs with a large flex space, great for a kids play area!
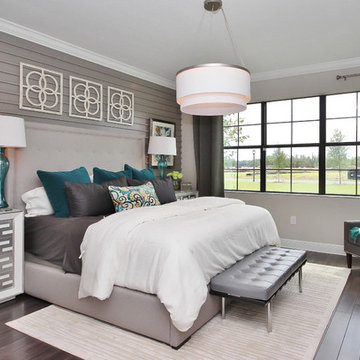
This master bedroom shows how muted colors - such as the varied family of grays & silver tones here - can made vibrant and inviting - with a punch of color (in this case, bright teal/turquoise)
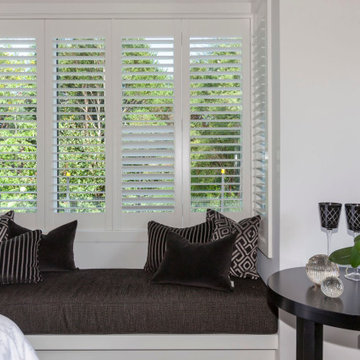
Mike Bowater
ウェリントンにある中くらいなトランジショナルスタイルのおしゃれな客用寝室 (白い壁、カーペット敷き、暖炉なし、マルチカラーの床、表し梁、白い天井) のインテリア
ウェリントンにある中くらいなトランジショナルスタイルのおしゃれな客用寝室 (白い壁、カーペット敷き、暖炉なし、マルチカラーの床、表し梁、白い天井) のインテリア
客用寝室 (グレーの天井、白い天井) の写真
1
