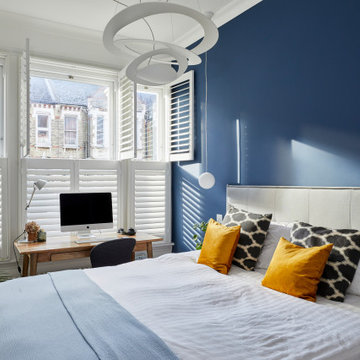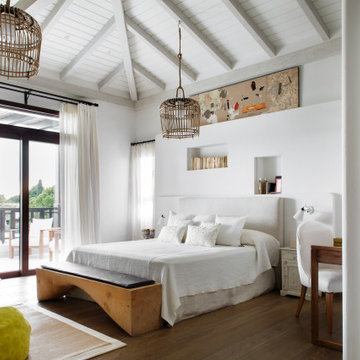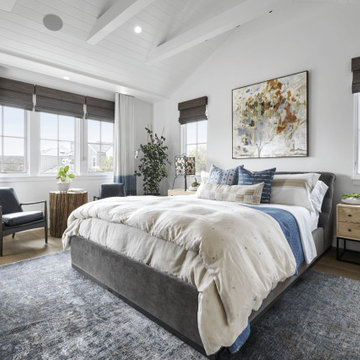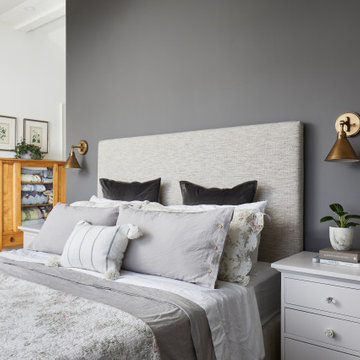白い寝室 (白い天井、竹フローリング、リノリウムの床、無垢フローリング) の写真
絞り込み:
資材コスト
並び替え:今日の人気順
写真 1〜20 枚目(全 114 枚)
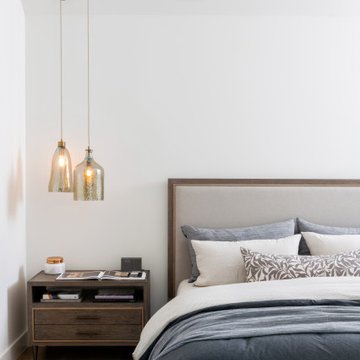
This new home was built on an old lot in Dallas, TX in the Preston Hollow neighborhood. The new home is a little over 5,600 sq.ft. and features an expansive great room and a professional chef’s kitchen. This 100% brick exterior home was built with full-foam encapsulation for maximum energy performance. There is an immaculate courtyard enclosed by a 9' brick wall keeping their spool (spa/pool) private. Electric infrared radiant patio heaters and patio fans and of course a fireplace keep the courtyard comfortable no matter what time of year. A custom king and a half bed was built with steps at the end of the bed, making it easy for their dog Roxy, to get up on the bed. There are electrical outlets in the back of the bathroom drawers and a TV mounted on the wall behind the tub for convenience. The bathroom also has a steam shower with a digital thermostatic valve. The kitchen has two of everything, as it should, being a commercial chef's kitchen! The stainless vent hood, flanked by floating wooden shelves, draws your eyes to the center of this immaculate kitchen full of Bluestar Commercial appliances. There is also a wall oven with a warming drawer, a brick pizza oven, and an indoor churrasco grill. There are two refrigerators, one on either end of the expansive kitchen wall, making everything convenient. There are two islands; one with casual dining bar stools, as well as a built-in dining table and another for prepping food. At the top of the stairs is a good size landing for storage and family photos. There are two bedrooms, each with its own bathroom, as well as a movie room. What makes this home so special is the Casita! It has its own entrance off the common breezeway to the main house and courtyard. There is a full kitchen, a living area, an ADA compliant full bath, and a comfortable king bedroom. It’s perfect for friends staying the weekend or in-laws staying for a month.
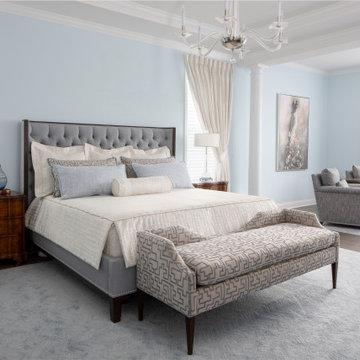
The serenity of the master bedroom and sitting room is enhanced by the soft blue hues and classic glass chandeliers.
ニューアークにある巨大なトラディショナルスタイルのおしゃれな主寝室 (青い壁、無垢フローリング、茶色い床、折り上げ天井、ベッド下のラグ、白い天井) のインテリア
ニューアークにある巨大なトラディショナルスタイルのおしゃれな主寝室 (青い壁、無垢フローリング、茶色い床、折り上げ天井、ベッド下のラグ、白い天井) のインテリア
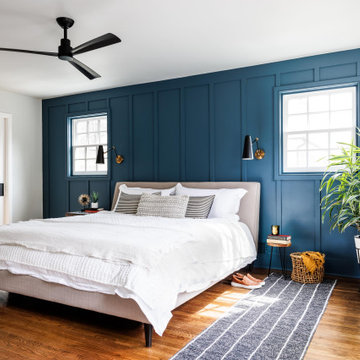
ワシントンD.C.にある広いトランジショナルスタイルのおしゃれな主寝室 (青い壁、無垢フローリング、茶色い床、白い天井、アクセントウォール) のレイアウト
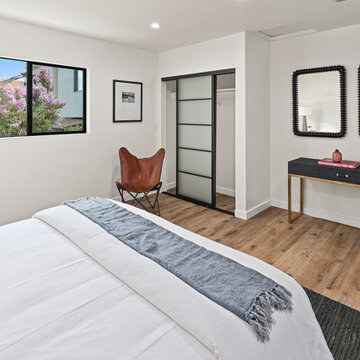
ロサンゼルスにある中くらいなトランジショナルスタイルのおしゃれな客用寝室 (白い壁、無垢フローリング、暖炉なし、茶色い床、白い天井) のインテリア
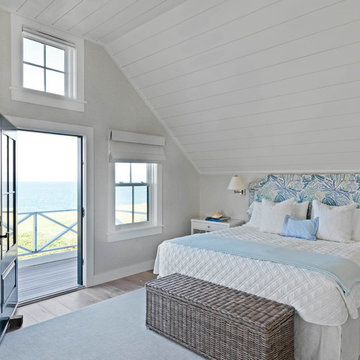
Susan Teare
ボストンにある広いビーチスタイルのおしゃれな主寝室 (無垢フローリング、茶色い床、白い壁、暖炉なし、塗装板張りの天井、板張り壁、白い天井) のインテリア
ボストンにある広いビーチスタイルのおしゃれな主寝室 (無垢フローリング、茶色い床、白い壁、暖炉なし、塗装板張りの天井、板張り壁、白い天井) のインテリア
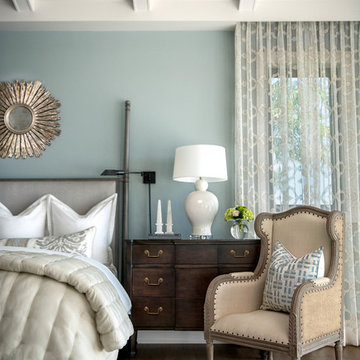
Chairs in the bedroom - or some sort of seating, via a bench, stool or sofa -- is always recommended.
マイアミにある広いトランジショナルスタイルのおしゃれな主寝室 (グレーの壁、無垢フローリング、茶色い床、表し梁、シアーカーテン、白い天井) のインテリア
マイアミにある広いトランジショナルスタイルのおしゃれな主寝室 (グレーの壁、無垢フローリング、茶色い床、表し梁、シアーカーテン、白い天井) のインテリア
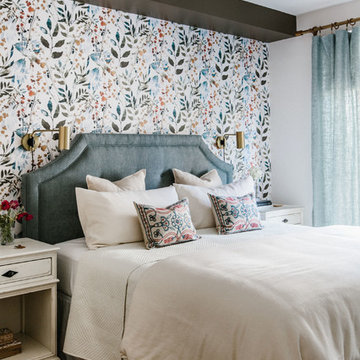
Carley Summers
ニューヨークにある中くらいなトランジショナルスタイルのおしゃれな主寝室 (マルチカラーの壁、無垢フローリング、茶色い床、白い天井、青いカーテン)
ニューヨークにある中くらいなトランジショナルスタイルのおしゃれな主寝室 (マルチカラーの壁、無垢フローリング、茶色い床、白い天井、青いカーテン)
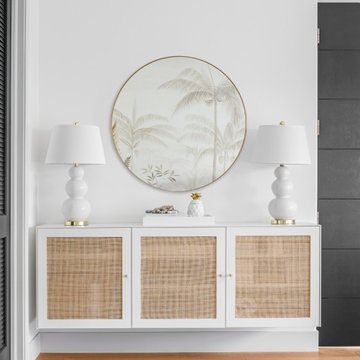
We used a coastal beach style sideboard and a round frameless mirror. We kept the design modern and beachy with two accent table lamps.
マイアミにある中くらいなビーチスタイルのおしゃれな主寝室 (白い壁、無垢フローリング、茶色い床、白い天井) のインテリア
マイアミにある中くらいなビーチスタイルのおしゃれな主寝室 (白い壁、無垢フローリング、茶色い床、白い天井) のインテリア
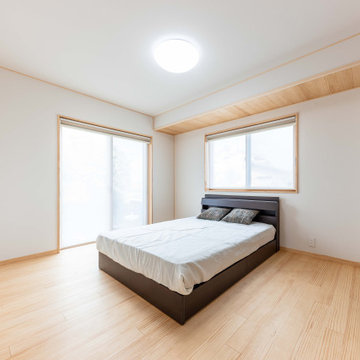
折合げ天井にさりげなくアクセント。
シンプルに清潔感のある落ち着いた空間になりました。
他の地域にある中くらいなアジアンスタイルのおしゃれな主寝室 (白い壁、無垢フローリング、茶色い床、クロスの天井、壁紙、和モダンな壁紙、白い天井) のレイアウト
他の地域にある中くらいなアジアンスタイルのおしゃれな主寝室 (白い壁、無垢フローリング、茶色い床、クロスの天井、壁紙、和モダンな壁紙、白い天井) のレイアウト
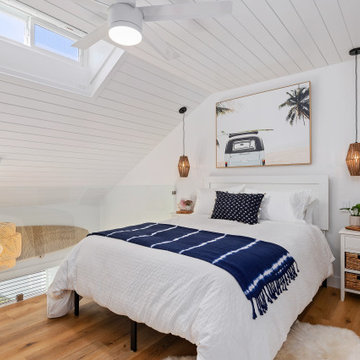
サンタバーバラにある小さなビーチスタイルのおしゃれなロフト寝室 (白い壁、無垢フローリング、暖炉なし、茶色い床、白い天井) のインテリア
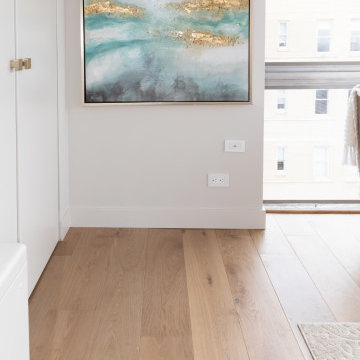
Bedroom with custom wide plank flooring and white walls.
シカゴにある広いモダンスタイルのおしゃれな寝室 (白い壁、無垢フローリング、茶色い床、白い天井)
シカゴにある広いモダンスタイルのおしゃれな寝室 (白い壁、無垢フローリング、茶色い床、白い天井)
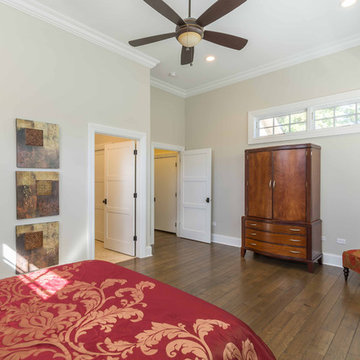
This 6,000sf luxurious custom new construction 5-bedroom, 4-bath home combines elements of open-concept design with traditional, formal spaces, as well. Tall windows, large openings to the back yard, and clear views from room to room are abundant throughout. The 2-story entry boasts a gently curving stair, and a full view through openings to the glass-clad family room. The back stair is continuous from the basement to the finished 3rd floor / attic recreation room.
The interior is finished with the finest materials and detailing, with crown molding, coffered, tray and barrel vault ceilings, chair rail, arched openings, rounded corners, built-in niches and coves, wide halls, and 12' first floor ceilings with 10' second floor ceilings.
It sits at the end of a cul-de-sac in a wooded neighborhood, surrounded by old growth trees. The homeowners, who hail from Texas, believe that bigger is better, and this house was built to match their dreams. The brick - with stone and cast concrete accent elements - runs the full 3-stories of the home, on all sides. A paver driveway and covered patio are included, along with paver retaining wall carved into the hill, creating a secluded back yard play space for their young children.
Project photography by Kmieick Imagery.
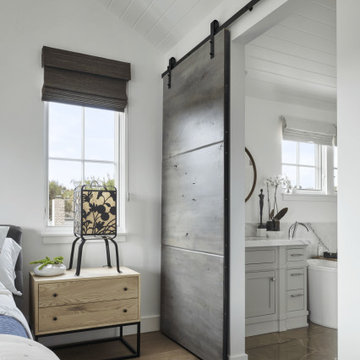
オレンジカウンティにある広いビーチスタイルのおしゃれな客用寝室 (白い壁、無垢フローリング、暖炉なし、茶色い床、勾配天井、白い天井) のレイアウト
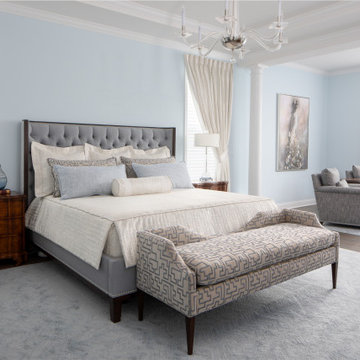
The serenity of the master bedroom and sitting room is enhanced by the soft blue hues and classic glass chandeliers.
ニューアークにある巨大なトラディショナルスタイルのおしゃれな主寝室 (青い壁、無垢フローリング、茶色い床、折り上げ天井、白い天井、グレーとクリーム色) のレイアウト
ニューアークにある巨大なトラディショナルスタイルのおしゃれな主寝室 (青い壁、無垢フローリング、茶色い床、折り上げ天井、白い天井、グレーとクリーム色) のレイアウト
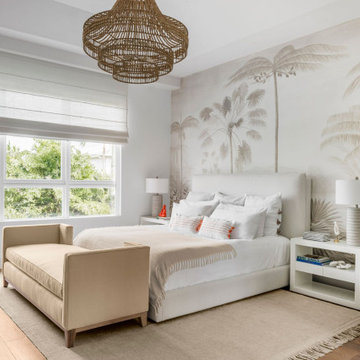
In the master bedroom design, we used a 53" headboard lotus upholstered bed and a 32" w Serena & Lily atelier wide nightstand. We went with a coastal beach theme, complete with palm wallpaper, a neutral color area rug, and an accent chair.
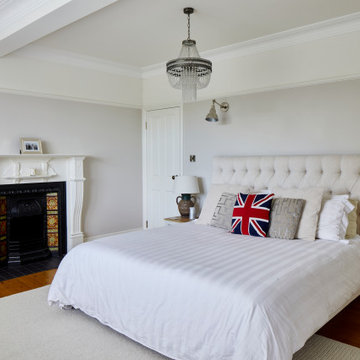
Photo by Chris Snook
ロンドンにある中くらいなトラディショナルスタイルのおしゃれな主寝室 (グレーの壁、無垢フローリング、標準型暖炉、漆喰の暖炉まわり、茶色い床、格子天井、白い天井)
ロンドンにある中くらいなトラディショナルスタイルのおしゃれな主寝室 (グレーの壁、無垢フローリング、標準型暖炉、漆喰の暖炉まわり、茶色い床、格子天井、白い天井)
白い寝室 (白い天井、竹フローリング、リノリウムの床、無垢フローリング) の写真
1
