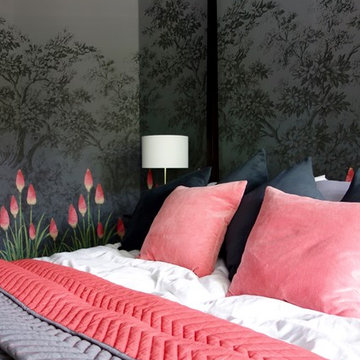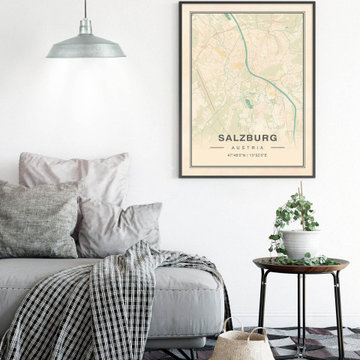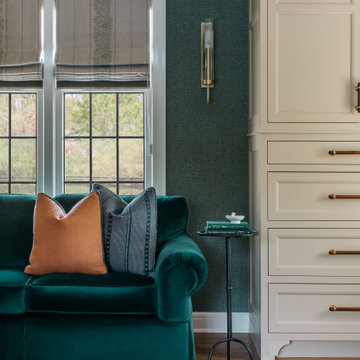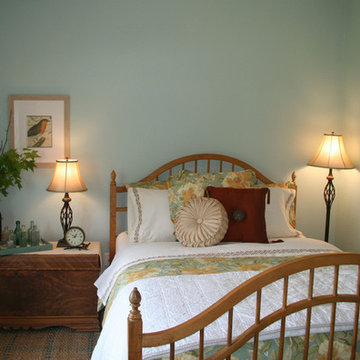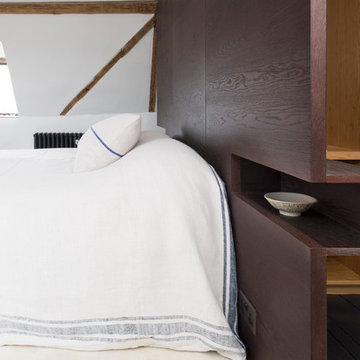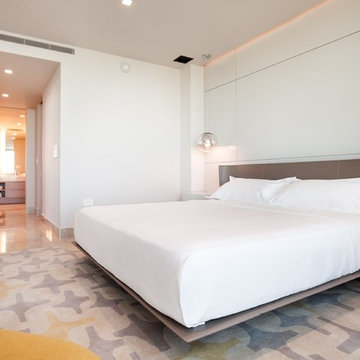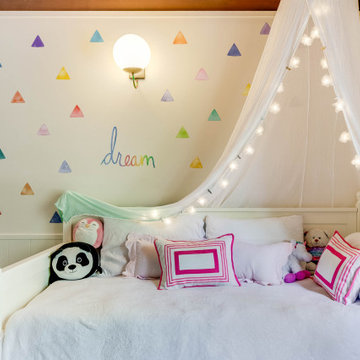低価格の、ラグジュアリーな寝室 (黒い床、マルチカラーの床) の写真
絞り込み:
資材コスト
並び替え:今日の人気順
写真 81〜100 枚目(全 805 枚)
1/5
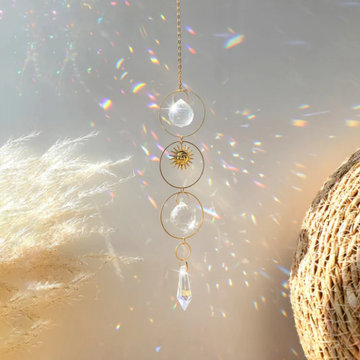
? CAPTIVATING RAINBOWS: Introducing our Crystal Prism Suncatcher – a celestial delight that brings the magic of rainbows to your space. Crafted to perfection, this hanging moon and sun catcher transforms ordinary sunlight into a dazzling display of vibrant colors, captivating the senses with its mesmerizing allure.
? LUNAR AND SOLAR GRACE: Featuring an elegant moon and sun design, this suncatcher captures the essence of both celestial bodies. The delicate interplay between the moon's serene presence and the sun's radiant energy creates a harmonious balance that infuses your surroundings with ethereal charm.
☀️ RAINBOW MAKER: Hang this Crystal Prism Suncatcher in your window and witness the enchanting dance of rainbows as sunlight interacts with the crystal prism. It's not just an ornament; it's a source of wonder that adds a touch of enchantment to your everyday life.
? ELEVATE ANY SPACE: Whether in your home, office, or garden, this suncatcher transcends boundaries, adding a touch of beauty and brilliance to any environment. Its gentle movement and vivid color spectrum create an ambiance that soothes the soul and sparks joy.
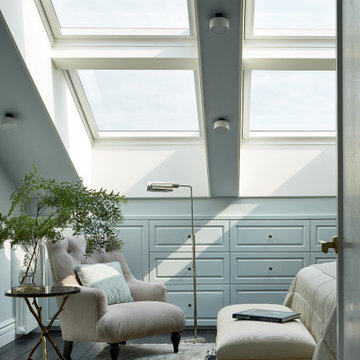
モスクワにある中くらいなトランジショナルスタイルのおしゃれな主寝室 (濃色無垢フローリング、黒い床) のインテリア
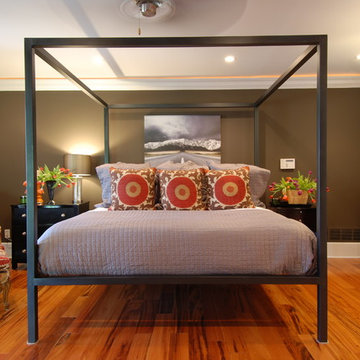
Interior Design by Caroline von Weyher, Willow & August Interiors. An old chair was brought back to life with the large scale Suzani pattern fabric in warm burnt orange, chocolate and red, my clients favorite colors. Architecture bed by Room & Board, had clients existing dresser and nightstands refinished. Single dad wanted room to feel masculine, but still inviting and warm.
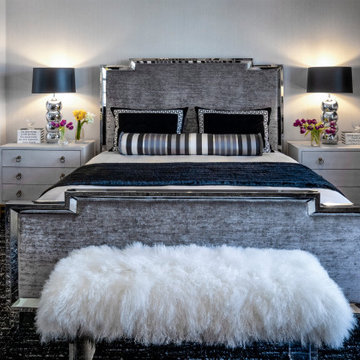
Luxurious Bedroom Suite with all the bells & whistles for the perfect retreat from your day.
ミネアポリスにある広いモダンスタイルのおしゃれな客用寝室 (カーペット敷き、黒い床、壁紙) のレイアウト
ミネアポリスにある広いモダンスタイルのおしゃれな客用寝室 (カーペット敷き、黒い床、壁紙) のレイアウト
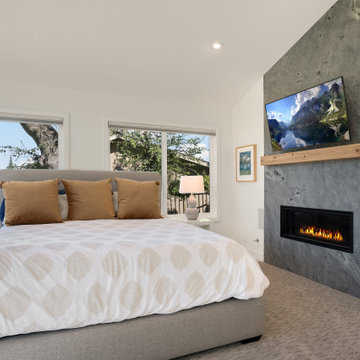
Imagine waking up to these breathtaking views right from your very own master bedroom. Budget analysis and project development by: May Construction
サンフランシスコにある巨大なおしゃれな主寝室 (白い壁、カーペット敷き、タイルの暖炉まわり、マルチカラーの床、三角天井、白い天井)
サンフランシスコにある巨大なおしゃれな主寝室 (白い壁、カーペット敷き、タイルの暖炉まわり、マルチカラーの床、三角天井、白い天井)
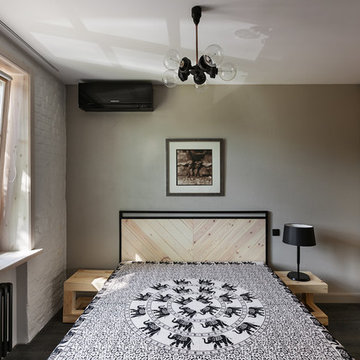
Заказчик: Павел, писатель
Площадь квартиры – 60м2
Дом постройки сталинского периода
Количество комнат - 2
Автор: Алёна Ерашевич
Реализация: Илья Ерашевич
Фотограф: Егор Пясковский
2015 год
Заказчик проекта - увлеченный профессионал и путешественник с большим стажем. Открытия и поиск неизведанного, новые маршруты и любимые уголки планеты. Мы создавали этот интерьер вдохновляясь удивительными историями клиента о дальних странах.
Первоначальная идея работать в стиле лофт постепенно трансформировалась под индивидуальность Павла и его ощущение комфорта. Сохранив ритмы и сдержанную палитру характерную для лофтовых пространств, мы смягчили интерьер теплыми деталями и фактурами: несколько примеров. В новом проекте органично разместились памятные вещи и сувениры из поездок.
Квартира путешественника - “говорящий” проект. Квартира рассказывает о своем хозяине без слов. Его характер, его привычки, его предпочтения. Совместное творчество между нашей студий и клиентом дало свои плоды.
Небольшое, на первый взгляд, пространство - это мир в миниатюре. Место, где можно создавать новое, переживать впечатления, творить и отдыхать.
Что было сделано?
Квартира находится в доме постройки сталинского периода. Весь нижний этаж занят ресторанами и кафе. Населяют дом в основном люди, живущие здесь с момента постройки и их дети. Есть особая аура в таких местах с историей. И конечно, определенные сложности в ремонте. Начиная с того, что необходимо снискать расположение коренных обитателей. Заканчивая отсутствием капремонта и необходимостью в капитальных технических работах.
перепланировка (снесены все перегородки, кроме несущих колонн)
объединение кухни с гостиной и увеличение ее площади
Обновление пола (когда сняли пол, обнаружили полости глубиной около 20 см между ребрами жесткости в плитах перекрытия. Они были засыпаны керамзитом перед стяжкой)
увеличение и совмещение санузла
замена сантехники, труб, радиаторов (капремонт в доме не проводился и все трубы по стояку были непригодные. Замену и ремонт труб провели не только в квартире, но и у соседей сверху и снизу)
звукоизоляция смежных с соседями стен
заменили старые окна на деревянные стеклопакеты
Интерьерные решения
большой шкаф в спальне
роспись маркерами на стене выполнил Митя Писляк. Художник отразил графически все самые дорогие заказчику воспоминания о путешествиях.
двуспальная кровать создана по чертежам нашей студии компанией Woodberry. Ортопедический матрас лежит на основании для кровати. Изголовье - металлокаркас с заполнением досками из массива.
многие предметы декора - собственность заказчика
кирпичная стена – была отреставрирована нашей студией и стала частью декора пространства
Паркетная доска Woodberry
люстра в спальне 60-ч годов. Мы отреставрировали ее: сняли плафоны, покрасили и вкрутили лампочки накаливания ретро дизайна
бра на стене гостиной возле окна – куплено на Минском блошином рынке и отреставрировано нашей студией
зеркало в прихожей – авторская работа художника из г. Витебск – Литвина Алексея. Рама декорирована смальтой и травертином.
Кухня из крашенного МДФ изготовлена местными производителями.
Вся сантехника в квартире - немецкого производителя Villeroy & Boch
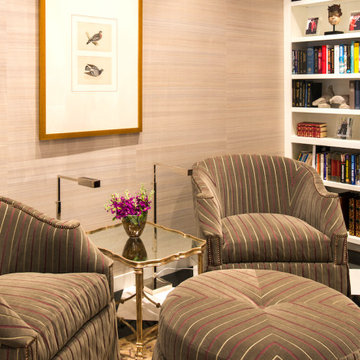
For this eclectic bedroom, subtle undertones of amethyst run throughout the Phillip Jefferies grasscloth wall covering and along the rug, and more strongly in the striped fabric. These Niermann Weeks chairs caress you for a good night's read by the Vaughan lamps or a comfy snooze in the afternoon.
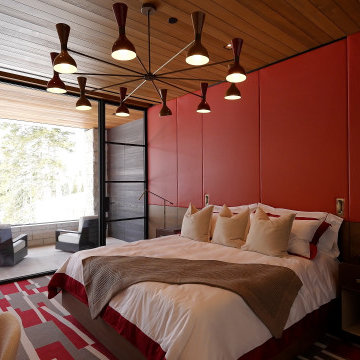
Each guest bedroom maximizes the natural light with massive floor-to-ceiling, wall-to-wall windows with door access to a private balcony.
Custom windows, doors, and hardware designed and furnished by Thermally Broken Steel USA.
Other sources:
Leather wall panels installed by Craftsman Upholstery.
Custom hanging pendant: Blueprint Lighting.
Reading light: Marset.
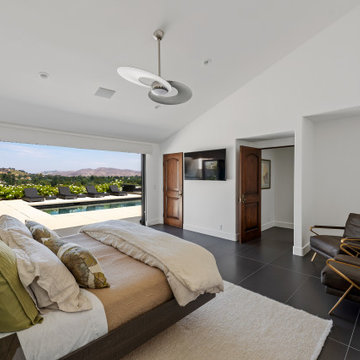
Taking in the panoramic views of this Modern Mediterranean Resort while dipping into its luxurious pool feels like a getaway tucked into the hills of Westlake Village. Although, this home wasn’t always so inviting. It originally had the view to impress guests but no space to entertain them.
One day, the owners ran into a sign that it was time to remodel their home. Quite literally, they were walking around their neighborhood and saw a JRP Design & Remodel sign in someone’s front yard.
They became our clients, and our architects drew up a new floorplan for their home. It included a massive addition to the front and a total reconfiguration to the backyard. These changes would allow us to create an entry, expand the small living room, and design an outdoor living space in the backyard. There was only one thing standing in the way of all of this – a mountain formed out of solid rock. Our team spent extensive time chipping away at it to reconstruct the home’s layout. Like always, the hard work was all worth it in the end for our clients to have their dream home!
Luscious landscaping now surrounds the new addition to the front of the home. Its roof is topped with red clay Spanish tiles, giving it a Mediterranean feel. Walking through the iron door, you’re welcomed by a new entry where you can see all the way through the home to the backyard resort and all its glory, thanks to the living room’s LaCantina bi-fold door.
A transparent fence lining the back of the property allows you to enjoy the hillside view without any obstruction. Within the backyard, a 38-foot long, deep blue modernized pool gravitates you to relaxation. The Baja shelf inside it is a tempting spot to lounge in the water and keep cool, while the chairs nearby provide another option for leaning back and soaking up the sun.
On a hot day or chilly night, guests can gather under the sheltered outdoor living space equipped with ceiling fans and heaters. This space includes a kitchen with Stoneland marble countertops and a 42-inch Hestan barbeque. Next to it, a long dining table awaits a feast. Additional seating is available by the TV and fireplace.
From the various entertainment spots to the open layout and breathtaking views, it’s no wonder why the owners love to call their home a “Modern Mediterranean Resort.”
Photographer: Andrew Orozco
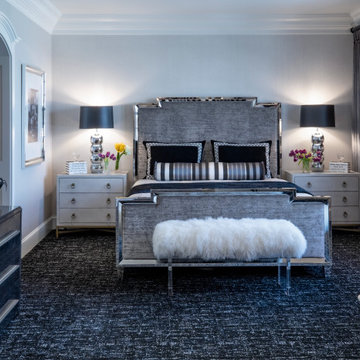
Luxurious Bedroom Suite with all the bells & whistles for the perfect retreat from your day.
ミネアポリスにある広いトランジショナルスタイルのおしゃれな客用寝室 (カーペット敷き、黒い床、壁紙) のインテリア
ミネアポリスにある広いトランジショナルスタイルのおしゃれな客用寝室 (カーペット敷き、黒い床、壁紙) のインテリア
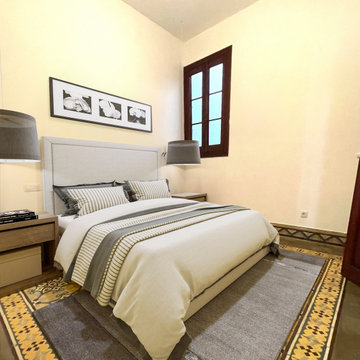
Casa vacía en alquiler. Esta estancia es tal como la hemos diseñado despues de hacer nuestro trabajo de Home Staging Virtual para facilitar a los potenciales clientes ver las posibilidades del inmueble
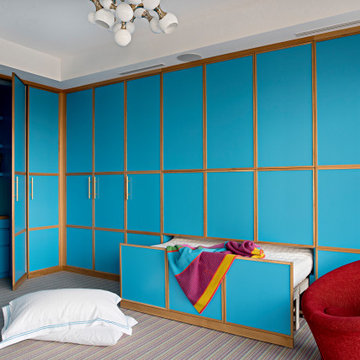
Modern Colour Home guest bedroom / office / playroom
トロントにある広いコンテンポラリースタイルのおしゃれな客用寝室 (青い壁、カーペット敷き、マルチカラーの床、折り上げ天井、板張り壁) のインテリア
トロントにある広いコンテンポラリースタイルのおしゃれな客用寝室 (青い壁、カーペット敷き、マルチカラーの床、折り上げ天井、板張り壁) のインテリア
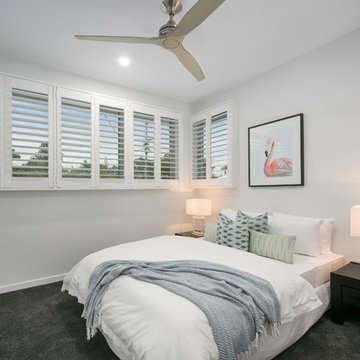
Architecturally inspired split level residence offering 5 bedrooms, 3 bathrooms, powder room, media room, office/parents retreat, butlers pantry, alfresco area, in ground pool plus so much more. Quality designer fixtures and fittings throughout making this property modern and luxurious with a contemporary feel. The clever use of screens and front entry gatehouse offer privacy and seclusion.
低価格の、ラグジュアリーな寝室 (黒い床、マルチカラーの床) の写真
5
