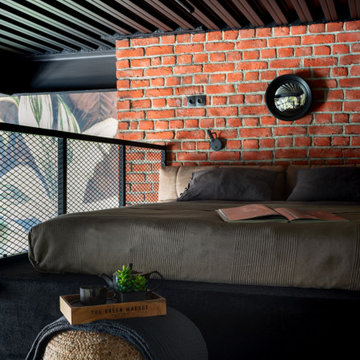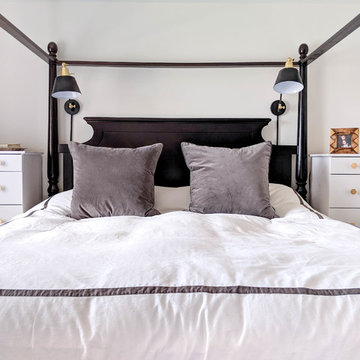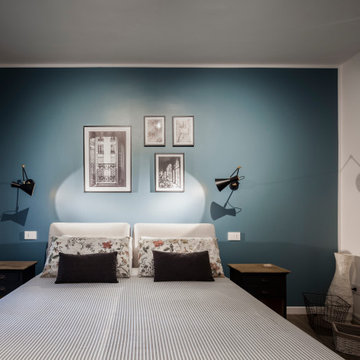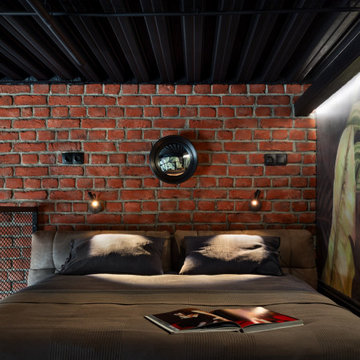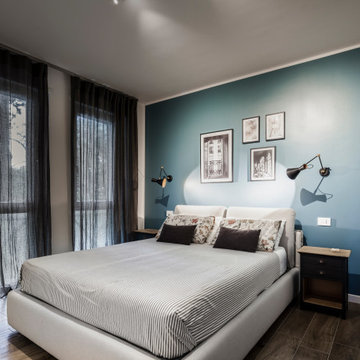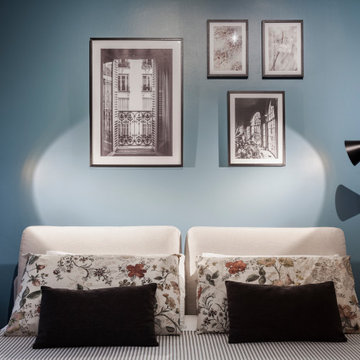低価格の、ラグジュアリーなインダストリアルスタイルの寝室 (黒い床、マルチカラーの床) の写真
絞り込み:
資材コスト
並び替え:今日の人気順
写真 1〜11 枚目(全 11 枚)

I built this on my property for my aging father who has some health issues. Handicap accessibility was a factor in design. His dream has always been to try retire to a cabin in the woods. This is what he got.
It is a 1 bedroom, 1 bath with a great room. It is 600 sqft of AC space. The footprint is 40' x 26' overall.
The site was the former home of our pig pen. I only had to take 1 tree to make this work and I planted 3 in its place. The axis is set from root ball to root ball. The rear center is aligned with mean sunset and is visible across a wetland.
The goal was to make the home feel like it was floating in the palms. The geometry had to simple and I didn't want it feeling heavy on the land so I cantilevered the structure beyond exposed foundation walls. My barn is nearby and it features old 1950's "S" corrugated metal panel walls. I used the same panel profile for my siding. I ran it vertical to match the barn, but also to balance the length of the structure and stretch the high point into the canopy, visually. The wood is all Southern Yellow Pine. This material came from clearing at the Babcock Ranch Development site. I ran it through the structure, end to end and horizontally, to create a seamless feel and to stretch the space. It worked. It feels MUCH bigger than it is.
I milled the material to specific sizes in specific areas to create precise alignments. Floor starters align with base. Wall tops adjoin ceiling starters to create the illusion of a seamless board. All light fixtures, HVAC supports, cabinets, switches, outlets, are set specifically to wood joints. The front and rear porch wood has three different milling profiles so the hypotenuse on the ceilings, align with the walls, and yield an aligned deck board below. Yes, I over did it. It is spectacular in its detailing. That's the benefit of small spaces.
Concrete counters and IKEA cabinets round out the conversation.
For those who cannot live tiny, I offer the Tiny-ish House.
Photos by Ryan Gamma
Staging by iStage Homes
Design Assistance Jimmy Thornton
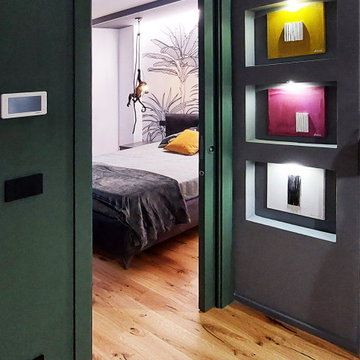
ingresso alla camera da letto attraverso una porta colorata come la parete verde
バーリにある中くらいなインダストリアルスタイルのおしゃれな主寝室 (緑の壁、無垢フローリング、マルチカラーの床)
バーリにある中くらいなインダストリアルスタイルのおしゃれな主寝室 (緑の壁、無垢フローリング、マルチカラーの床)
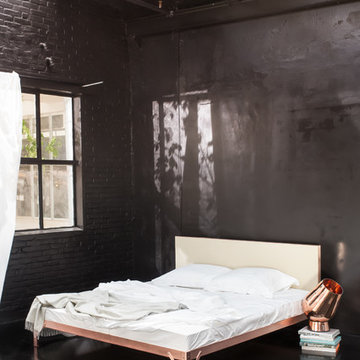
Viele Produkte, die uns im alltäglichen Leben begleiten, werden auf eine Art und Weise hergestellt, die schlecht für den Menschen, die Tiere und die Umwelt ist. Auch viele Artikel für das Badezimmer und das Schlafzimmer werden genau so hergestellt. Doch das ist gar nicht nötig.
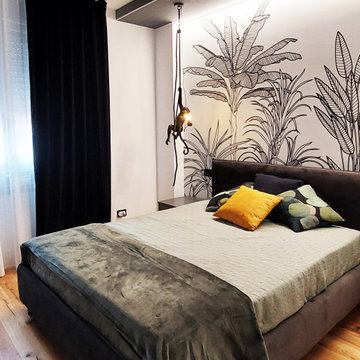
una camera da letto fresca e giovane come la sua proprietaria, fondo parete letto con poster effetto jungle con scimmietta seletti sospesa
バーリにある中くらいなインダストリアルスタイルのおしゃれな主寝室 (マルチカラーの壁、無垢フローリング、マルチカラーの床、折り上げ天井) のインテリア
バーリにある中くらいなインダストリアルスタイルのおしゃれな主寝室 (マルチカラーの壁、無垢フローリング、マルチカラーの床、折り上げ天井) のインテリア
低価格の、ラグジュアリーなインダストリアルスタイルの寝室 (黒い床、マルチカラーの床) の写真
1
