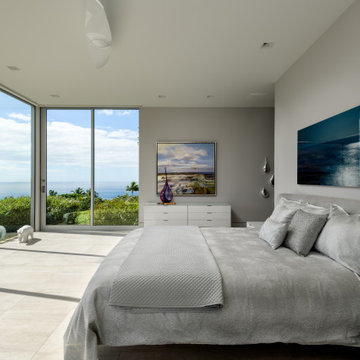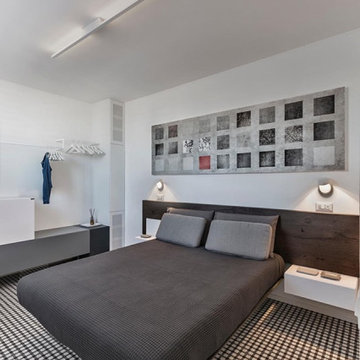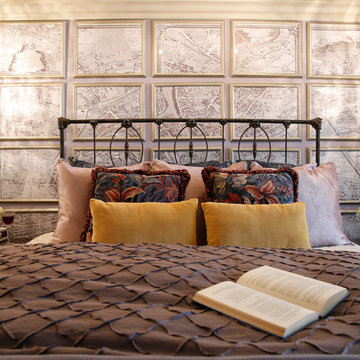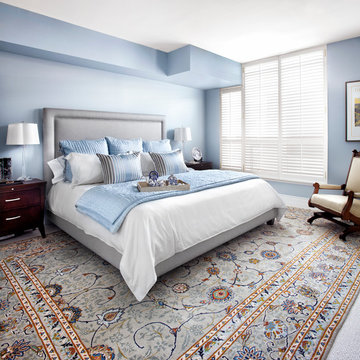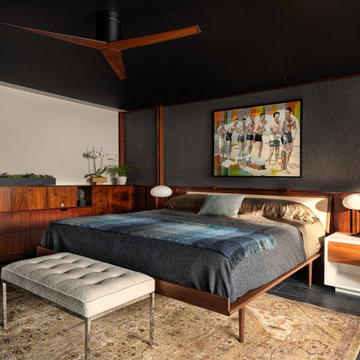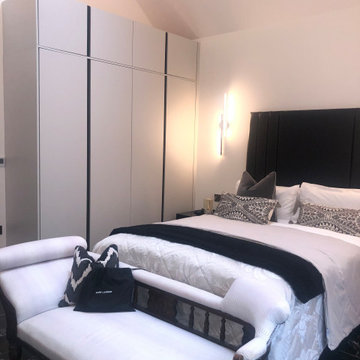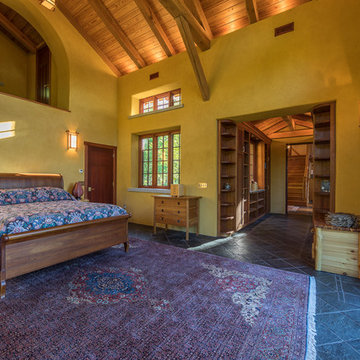低価格の、高級な、ラグジュアリーな寝室 (黒い床、マルチカラーの床) の写真
絞り込み:
資材コスト
並び替え:今日の人気順
写真 1〜20 枚目(全 1,832 枚)
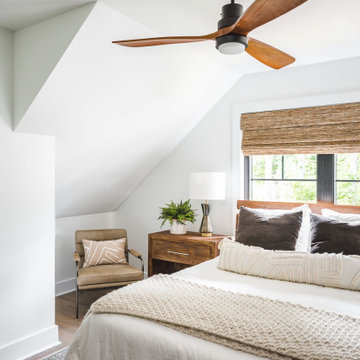
One of the boys bedrooms upstairs was furnished with a leather chair and wooden framed bed. Linen fabrics for the bedding, velvet shams and a textured throw complete the layering in the space. The woven wood blinds soften and add warmth and functionality.
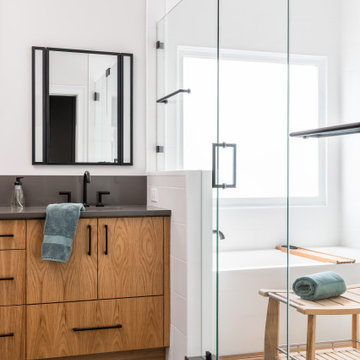
Our clients need a complete update to their master bathroom. Storage and comfort were the main focus with this remodel. Design elements included built in medicine cabinets, cabinet pullouts and a beautiful teak wood shower floor. Textured tile in the shower gives an added dimension to this luxurious new space.

Floating (cantilevered) wall with high efficiency Ortal fireplace, floating shelves, 75" flat screen TV in niche over fireplace. Did we leave anything out?
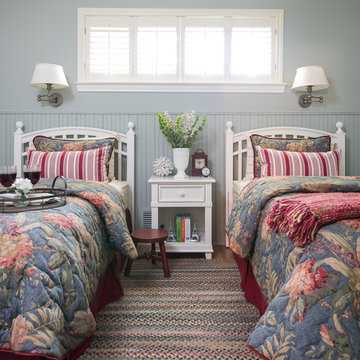
GUEST BEDROOM
Interior Design & Styling by Dona Rosene Interiors.
Photography by Michael Hunter.
ダラスにある小さなトラディショナルスタイルのおしゃれな客用寝室 (青い壁、無垢フローリング、マルチカラーの床) のレイアウト
ダラスにある小さなトラディショナルスタイルのおしゃれな客用寝室 (青い壁、無垢フローリング、マルチカラーの床) のレイアウト
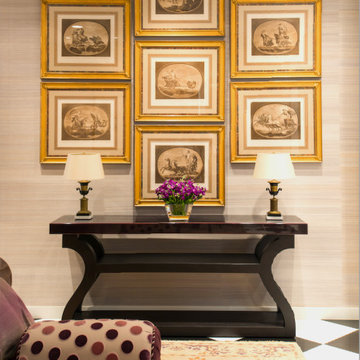
A collection of seven antique steel engravings in French frames floats above a custom Christian Liaigre console, which holds a pair of bronze Second Empire urns we turned into lamps on acrylic bases. Grounding the space, this sumptuous Matt Camron rug emphasizes the main colors found around the the room. A Panache bench covered in JAB Anstoetz velvet "rondo" dots.
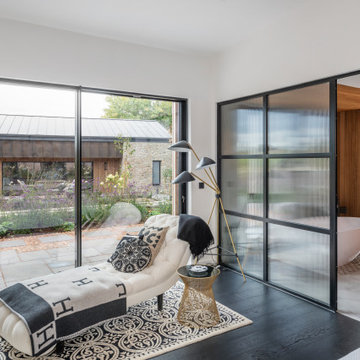
The master bedroom overlooks the fields to the west through large glazed sliding doors. External timber screens on rails are able to slide in front of the glazing for privacy.

La grande hauteur sous plafond a permis de créer une mezzanine confortable avec un lit deux places et une échelle fixe, ce qui est un luxe dans une petite surface: tous les espaces sont bien définis, et non deux-en-un. L'entrée se situe sous la mezzanine, et à sa gauche se trouve la salle d'eau, et à droite le dressing fermé par un rideau aux couleurs vert sauge de l'ensemble, et qui amène un peu de vaporeux et de matière.

I built this on my property for my aging father who has some health issues. Handicap accessibility was a factor in design. His dream has always been to try retire to a cabin in the woods. This is what he got.
It is a 1 bedroom, 1 bath with a great room. It is 600 sqft of AC space. The footprint is 40' x 26' overall.
The site was the former home of our pig pen. I only had to take 1 tree to make this work and I planted 3 in its place. The axis is set from root ball to root ball. The rear center is aligned with mean sunset and is visible across a wetland.
The goal was to make the home feel like it was floating in the palms. The geometry had to simple and I didn't want it feeling heavy on the land so I cantilevered the structure beyond exposed foundation walls. My barn is nearby and it features old 1950's "S" corrugated metal panel walls. I used the same panel profile for my siding. I ran it vertical to match the barn, but also to balance the length of the structure and stretch the high point into the canopy, visually. The wood is all Southern Yellow Pine. This material came from clearing at the Babcock Ranch Development site. I ran it through the structure, end to end and horizontally, to create a seamless feel and to stretch the space. It worked. It feels MUCH bigger than it is.
I milled the material to specific sizes in specific areas to create precise alignments. Floor starters align with base. Wall tops adjoin ceiling starters to create the illusion of a seamless board. All light fixtures, HVAC supports, cabinets, switches, outlets, are set specifically to wood joints. The front and rear porch wood has three different milling profiles so the hypotenuse on the ceilings, align with the walls, and yield an aligned deck board below. Yes, I over did it. It is spectacular in its detailing. That's the benefit of small spaces.
Concrete counters and IKEA cabinets round out the conversation.
For those who cannot live tiny, I offer the Tiny-ish House.
Photos by Ryan Gamma
Staging by iStage Homes
Design Assistance Jimmy Thornton
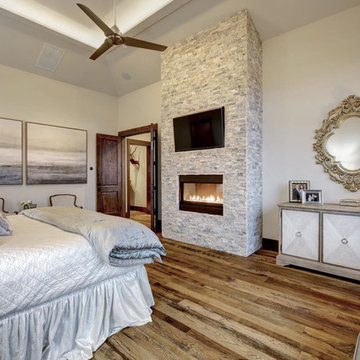
Kurt Forschen of Twist Tours Photography
オースティンにある巨大なトランジショナルスタイルのおしゃれな主寝室 (白い壁、淡色無垢フローリング、横長型暖炉、石材の暖炉まわり、マルチカラーの床)
オースティンにある巨大なトランジショナルスタイルのおしゃれな主寝室 (白い壁、淡色無垢フローリング、横長型暖炉、石材の暖炉まわり、マルチカラーの床)
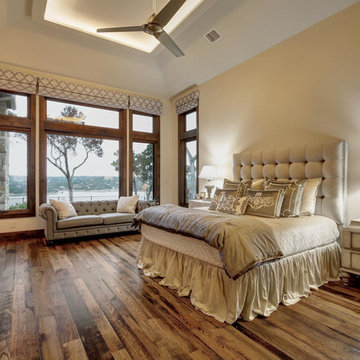
Kurt Forschen of Twist Tours Photography
オースティンにある巨大なトランジショナルスタイルのおしゃれな主寝室 (白い壁、淡色無垢フローリング、石材の暖炉まわり、横長型暖炉、マルチカラーの床) のレイアウト
オースティンにある巨大なトランジショナルスタイルのおしゃれな主寝室 (白い壁、淡色無垢フローリング、石材の暖炉まわり、横長型暖炉、マルチカラーの床) のレイアウト
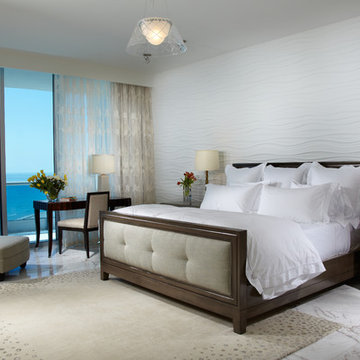
Miami modern Interior Design.
Miami Home Décor magazine Publishes one of our contemporary Projects in Miami Beach Bath Club and they said:
TAILOR MADE FOR A PERFECT FIT
SOFT COLORS AND A CAREFUL MIX OF STYLES TRANSFORM A NORTH MIAMI BEACH CONDOMINIUM INTO A CUSTOM RETREAT FOR ONE YOUNG FAMILY. ....
…..The couple gave Corredor free reign with the interior scheme.
And the designer responded with quiet restraint, infusing the home with a palette of pale greens, creams and beiges that echo the beachfront outside…. The use of texture on walls, furnishings and fabrics, along with unexpected accents of deep orange, add a cozy feel to the open layout. “I used splashes of orange because it’s a favorite color of mine and of my clients’,” she says. “It’s a hue that lends itself to warmth and energy — this house has a lot of warmth and energy, just like the owners.”
With a nod to the family’s South American heritage, a large, wood architectural element greets visitors
as soon as they step off the elevator.
The jigsaw design — pieces of cherry wood that fit together like a puzzle — is a work of art in itself. Visible from nearly every room, this central nucleus not only adds warmth and character, but also, acts as a divider between the formal living room and family room…..
Miami modern,
Contemporary Interior Designers,
Modern Interior Designers,
Coco Plum Interior Designers,
Sunny Isles Interior Designers,
Pinecrest Interior Designers,
J Design Group interiors,
South Florida designers,
Best Miami Designers,
Miami interiors,
Miami décor,
Miami Beach Designers,
Best Miami Interior Designers,
Miami Beach Interiors,
Luxurious Design in Miami,
Top designers,
Deco Miami,
Luxury interiors,
Miami Beach Luxury Interiors,
Miami Interior Design,
Miami Interior Design Firms,
Beach front,
Top Interior Designers,
top décor,
Top Miami Decorators,
Miami luxury condos,
modern interiors,
Modern,
Pent house design,
white interiors,
Top Miami Interior Decorators,
Top Miami Interior Designers,
Modern Designers in Miami.
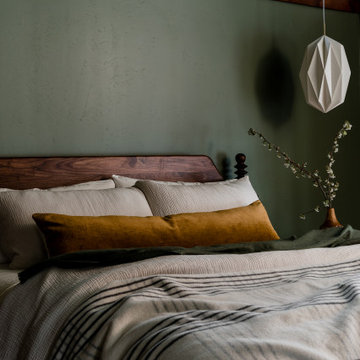
Ensuite bedroom with french doors gives out calming nature vibes through its green walls, midcentury furniture, layers of Parachute bedding, geometric pendant lighting, and multi colored plaid rug.
低価格の、高級な、ラグジュアリーな寝室 (黒い床、マルチカラーの床) の写真
1
