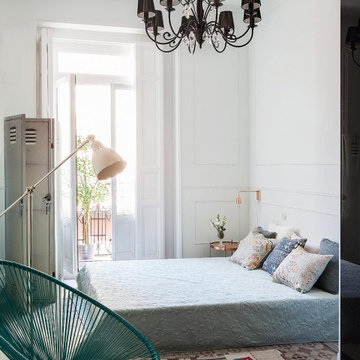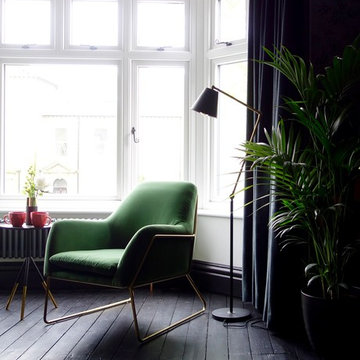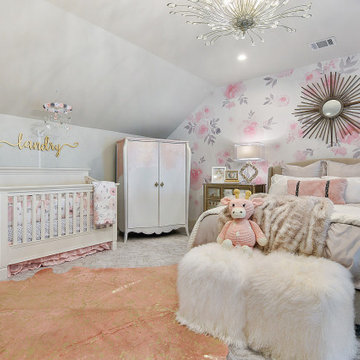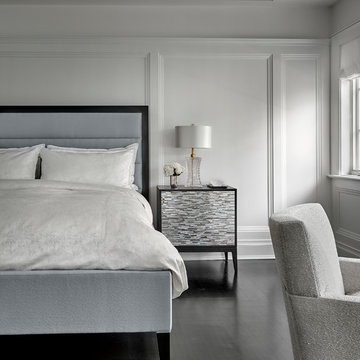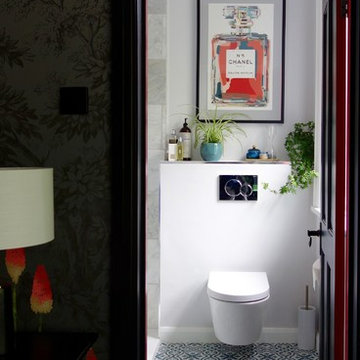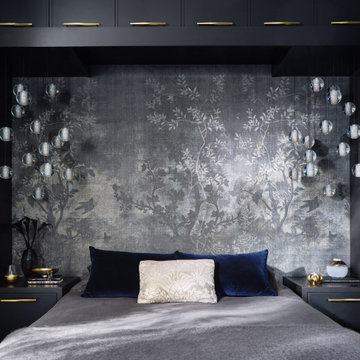低価格の、高級な、ラグジュアリーな寝室 (黒い床、マルチカラーの床、ターコイズの床) の写真
絞り込み:
資材コスト
並び替え:今日の人気順
写真 1〜20 枚目(全 1,861 枚)

King size bed with grey- blue nightstands, brass chandelier, velvet chairs, round table lamps, custom artwork, linen curtains with brass rods, warm earth tones, bright and airy primary bedroom.
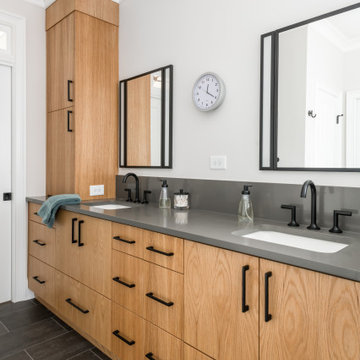
Our clients need a complete update to their master bathroom. Storage and comfort were the main focus with this remodel. Design elements included built in medicine cabinets, cabinet pullouts and a beautiful teak wood shower floor. Textured tile in the shower gives an added dimension to this luxurious new space.
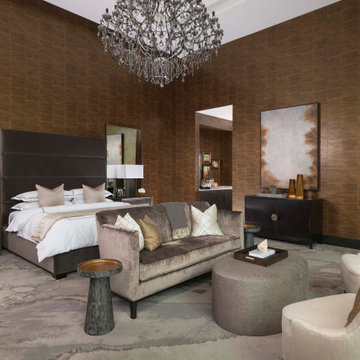
Master Bedroom
ダラスにある巨大なコンテンポラリースタイルのおしゃれな主寝室 (茶色い壁、カーペット敷き、横長型暖炉、石材の暖炉まわり、マルチカラーの床、折り上げ天井、板張り壁、グレーとブラウン) のレイアウト
ダラスにある巨大なコンテンポラリースタイルのおしゃれな主寝室 (茶色い壁、カーペット敷き、横長型暖炉、石材の暖炉まわり、マルチカラーの床、折り上げ天井、板張り壁、グレーとブラウン) のレイアウト
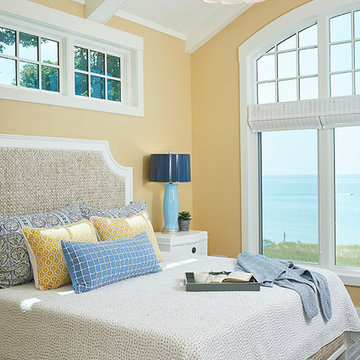
Builder: Segard Builders
Photographer: Ashley Avila Photography
Symmetry and traditional sensibilities drive this homes stately style. Flanking garages compliment a grand entrance and frame a roundabout style motor court. On axis, and centered on the homes roofline is a traditional A-frame dormer. The walkout rear elevation is covered by a paired column gallery that is connected to the main levels living, dining, and master bedroom. Inside, the foyer is centrally located, and flanked to the right by a grand staircase. To the left of the foyer is the homes private master suite featuring a roomy study, expansive dressing room, and bedroom. The dining room is surrounded on three sides by large windows and a pair of French doors open onto a separate outdoor grill space. The kitchen island, with seating for seven, is strategically placed on axis to the living room fireplace and the dining room table. Taking a trip down the grand staircase reveals the lower level living room, which serves as an entertainment space between the private bedrooms to the left and separate guest bedroom suite to the right. Rounding out this plans key features is the attached garage, which has its own separate staircase connecting it to the lower level as well as the bonus room above.
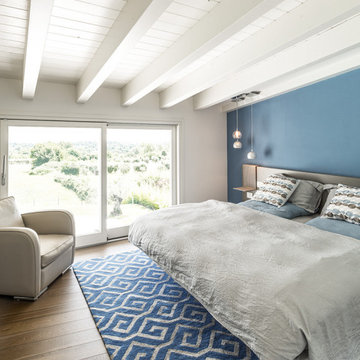
L’ampiezza dei volumi,I materiali impiegati, sono quelli della tradizione,creare ambienti con un tocco di colore ma che mantengano l'armonia nell'ambiente.
Piacevole è l'utilizzo del letto ad effetto sospeso con comodini integrarti alla testata in materiale diverso.
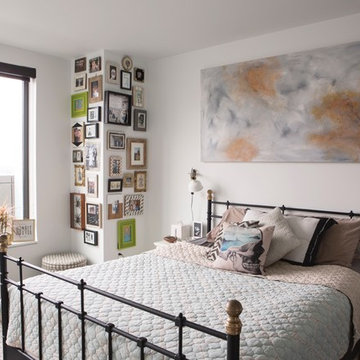
Christopher Dibble
ポートランドにある中くらいなエクレクティックスタイルのおしゃれな主寝室 (白い壁、カーペット敷き、暖炉なし、マルチカラーの床)
ポートランドにある中くらいなエクレクティックスタイルのおしゃれな主寝室 (白い壁、カーペット敷き、暖炉なし、マルチカラーの床)
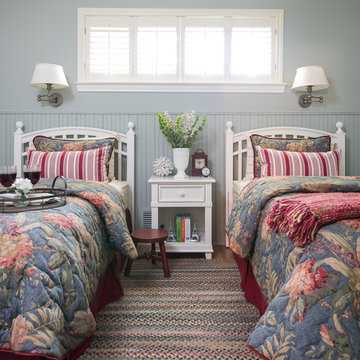
GUEST BEDROOM
Interior Design & Styling by Dona Rosene Interiors.
Photography by Michael Hunter.
ダラスにある小さなトラディショナルスタイルのおしゃれな客用寝室 (青い壁、無垢フローリング、マルチカラーの床) のレイアウト
ダラスにある小さなトラディショナルスタイルのおしゃれな客用寝室 (青い壁、無垢フローリング、マルチカラーの床) のレイアウト

Peter Christiansen Valli
ロサンゼルスにある中くらいなアジアンスタイルのおしゃれな主寝室 (ベージュの壁、カーペット敷き、両方向型暖炉、タイルの暖炉まわり、マルチカラーの床、照明) のインテリア
ロサンゼルスにある中くらいなアジアンスタイルのおしゃれな主寝室 (ベージュの壁、カーペット敷き、両方向型暖炉、タイルの暖炉まわり、マルチカラーの床、照明) のインテリア
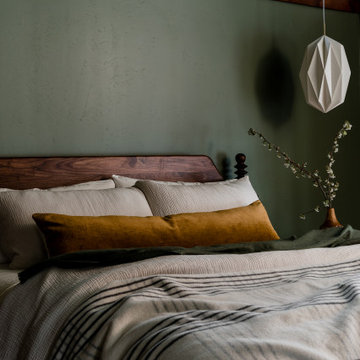
Ensuite bedroom with french doors gives out calming nature vibes through its green walls, midcentury furniture, layers of Parachute bedding, geometric pendant lighting, and multi colored plaid rug.
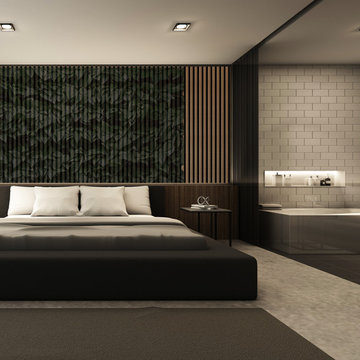
Custom-made mid-century design platform bed with recessed lighting and green wall print onto the pine wood panel wall decor. Porcelain bathtub installed next to white subway tile shower wall in the master bedroom.
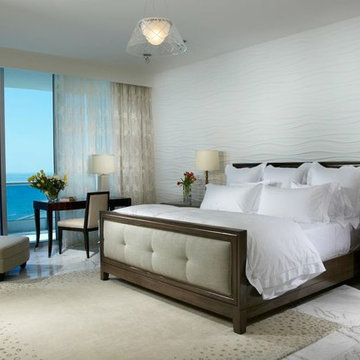
Miami modern Interior Design.
Miami Home Décor magazine Publishes one of our contemporary Projects in Miami Beach Bath Club and they said:
TAILOR MADE FOR A PERFECT FIT
SOFT COLORS AND A CAREFUL MIX OF STYLES TRANSFORM A NORTH MIAMI BEACH CONDOMINIUM INTO A CUSTOM RETREAT FOR ONE YOUNG FAMILY. ....
…..The couple gave Corredor free reign with the interior scheme.
And the designer responded with quiet restraint, infusing the home with a palette of pale greens, creams and beiges that echo the beachfront outside…. The use of texture on walls, furnishings and fabrics, along with unexpected accents of deep orange, add a cozy feel to the open layout. “I used splashes of orange because it’s a favorite color of mine and of my clients’,” she says. “It’s a hue that lends itself to warmth and energy — this house has a lot of warmth and energy, just like the owners.”
With a nod to the family’s South American heritage, a large, wood architectural element greets visitors
as soon as they step off the elevator.
The jigsaw design — pieces of cherry wood that fit together like a puzzle — is a work of art in itself. Visible from nearly every room, this central nucleus not only adds warmth and character, but also, acts as a divider between the formal living room and family room…..
Miami modern,
Contemporary Interior Designers,
Modern Interior Designers,
Coco Plum Interior Designers,
Sunny Isles Interior Designers,
Pinecrest Interior Designers,
J Design Group interiors,
South Florida designers,
Best Miami Designers,
Miami interiors,
Miami décor,
Miami Beach Designers,
Best Miami Interior Designers,
Miami Beach Interiors,
Luxurious Design in Miami,
Top designers,
Deco Miami,
Luxury interiors,
Miami Beach Luxury Interiors,
Miami Interior Design,
Miami Interior Design Firms,
Beach front,
Top Interior Designers,
top décor,
Top Miami Decorators,
Miami luxury condos,
modern interiors,
Modern,
Pent house design,
white interiors,
Top Miami Interior Decorators,
Top Miami Interior Designers,
Modern Designers in Miami.
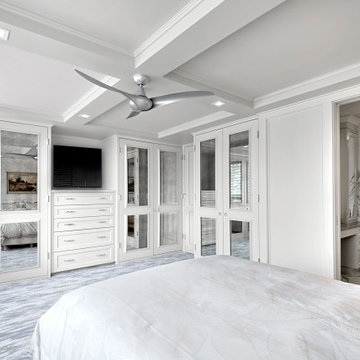
High rise master suite in Wilmette has built-in closet armoires with antique mirror paneled doors. TV niche has built-in drawer storage. Pocket doors separate entry to bathroom. Photography by Norman Sizemore.
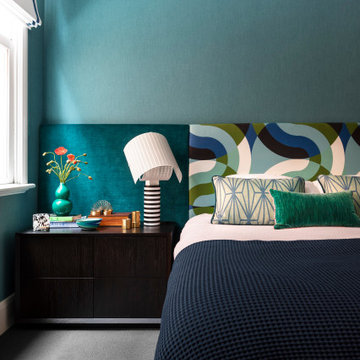
Residential Bedroom Design by Camilla Molders Design
メルボルンにある中くらいなコンテンポラリースタイルのおしゃれな主寝室 (緑の壁、カーペット敷き、黒い床、壁紙) のレイアウト
メルボルンにある中くらいなコンテンポラリースタイルのおしゃれな主寝室 (緑の壁、カーペット敷き、黒い床、壁紙) のレイアウト
低価格の、高級な、ラグジュアリーな寝室 (黒い床、マルチカラーの床、ターコイズの床) の写真
1
