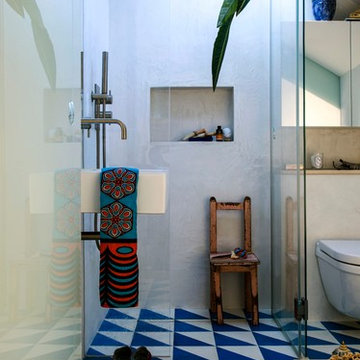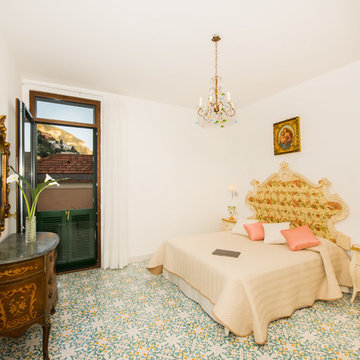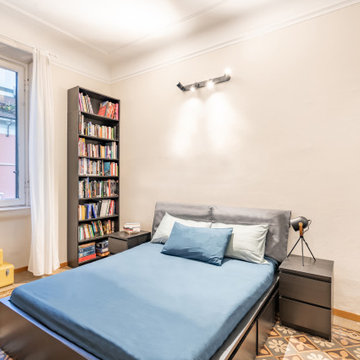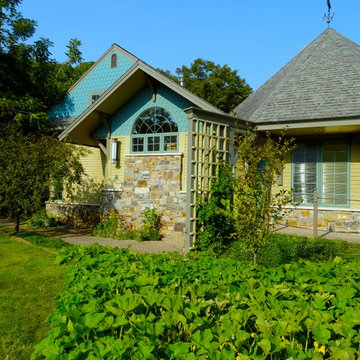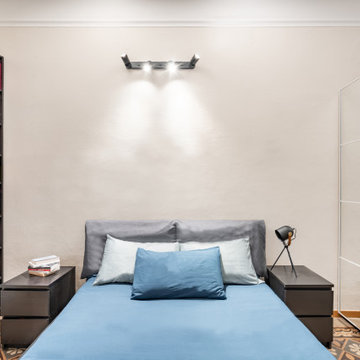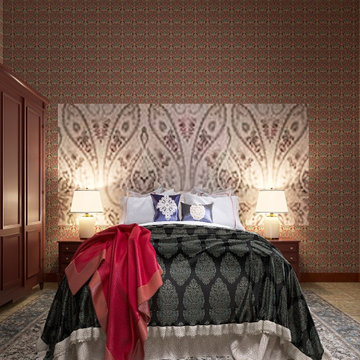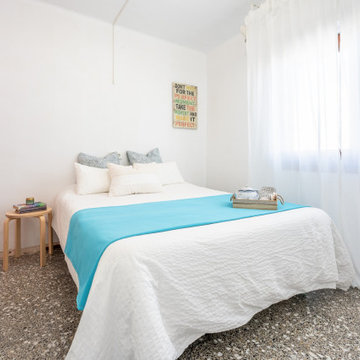低価格の、ラグジュアリーな寝室 (セラミックタイルの床、黒い床、マルチカラーの床) の写真
絞り込み:
資材コスト
並び替え:今日の人気順
写真 1〜20 枚目(全 62 枚)
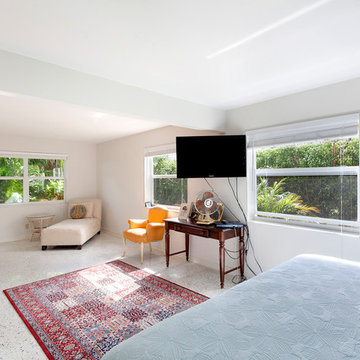
Lush tropical trees and garden plantings surround this traditional-style residence in a verdant oasis that invites casual indoor/outdoor living. The screened Florida room provides an open-air living/dining area that leads to the spacious and privately landscaped west lawns where there is room for a pool.
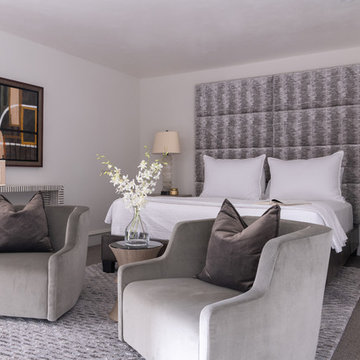
Brad Haines knows a thing or two about building things. The intensely creative and innovative founder of Oklahoma City-based Haines Capital is the driving force behind numerous successful companies including Bank 7 (NASDAQ BSVN), which proudly reported record year-end earnings since going public in September of last year. He has beautifully built, renovated, and personally thumb printed all of his commercial spaces and residences. “Our theory is to keep things sophisticated but comfortable,” Brad says.
That’s the exact approach he took in his personal haven in Nichols Hills, Oklahoma. Painstakingly renovated over the span of two years by Candeleria Foster Design-Build of Oklahoma City, his home boasts museum-white, authentic Venetian plaster walls and ceilings; charcoal tiled flooring; imported marble in the master bath; and a pretty kitchen you’ll want to emulate.
Reminiscent of an edgy luxury hotel, it is a vibe conjured by Cantoni designer Nicole George. “The new remodel plan was all about opening up the space and layering monochromatic color with lots of texture,” says Nicole, who collaborated with Brad on two previous projects. “The color palette is minimal, with charcoal, bone, amber, stone, linen and leather.”
“Sophisticated“Sophisticated“Sophisticated“Sophisticated“Sophisticated
Nicole helped oversee space planning and selection of interior finishes, lighting, furnishings and fine art for the entire 7,000-square-foot home. It is now decked top-to-bottom in pieces sourced from Cantoni, beginning with the custom-ordered console at entry and a pair of Glacier Suspension fixtures over the stairwell. “Every angle in the house is the result of a critical thought process,” Nicole says. “We wanted to make sure each room would be purposeful.”
To that end, “we reintroduced the ‘parlor,’ and also redefined the formal dining area as a bar and drink lounge with enough space for 10 guests to comfortably dine,” Nicole says. Brad’s parlor holds the Swing sectional customized in a silky, soft-hand charcoal leather crafted by prominent Italian leather furnishings company Gamma. Nicole paired it with the Kate swivel chair customized in a light grey leather, the sleek DK writing desk, and the Black & More bar cabinet by Malerba. “Nicole has a special design talent and adapts quickly to what we expect and like,” Brad says.
To create the restaurant-worthy dining space, Nicole brought in a black-satin glass and marble-topped dining table and mohair-velvet chairs, all by Italian maker Gallotti & Radice. Guests can take a post-dinner respite on the adjoining room’s Aston sectional by Gamma.
In the formal living room, Nicole paired Cantoni’s Fashion Affair club chairs with the Black & More cocktail table, and sofas sourced from Désirée, an Italian furniture upholstery company that creates cutting-edge yet comfortable pieces. The color-coordinating kitchen and breakfast area, meanwhile, hold a set of Guapa counter stools in ash grey leather, and the Ray dining table with light-grey leather Cattelan Italia chairs. The expansive loggia also is ideal for entertaining and lounging with the Versa grand sectional, the Ido cocktail table in grey aged walnut and Dolly chairs customized in black nubuck leather. Nicole made most of the design decisions, but, “she took my suggestions seriously and then put me in my place,” Brad says.
She had the master bedroom’s Marlon bed by Gamma customized in a remarkably soft black leather with a matching stitch and paired it with onyx gloss Black & More nightstands. “The furnishings absolutely complement the style,” Brad says. “They are high-quality and have a modern flair, but at the end of the day, are still comfortable and user-friendly.”
The end result is a home Brad not only enjoys, but one that Nicole also finds exceptional. “I honestly love every part of this house,” Nicole says. “Working with Brad is always an adventure but a privilege that I take very seriously, from the beginning of the design process to installation.”
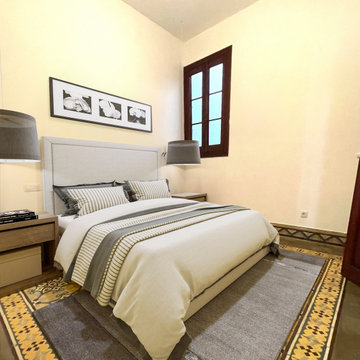
Casa vacía en alquiler. Esta estancia es tal como la hemos diseñado despues de hacer nuestro trabajo de Home Staging Virtual para facilitar a los potenciales clientes ver las posibilidades del inmueble
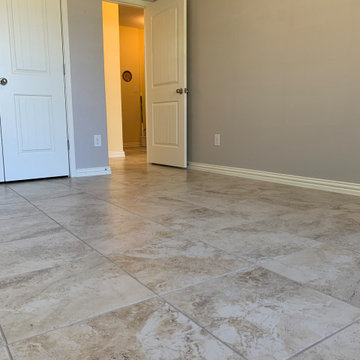
Custom Surface Solutions - Owner Craig Thompson 512.966.8296 This project shows the completed tile flooring in two adjacent bedroom and closet floors. Flooring was previously carpet and tile added as extension to existing floor tile in hallway, entry and great room. Tile used was 17" x 17" ceramic on grid / aligned layout pattern.
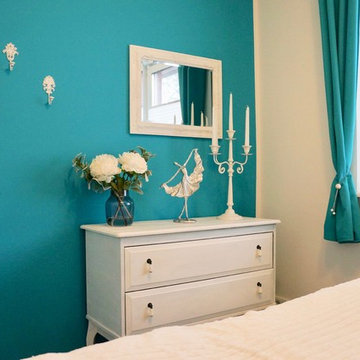
Die Wohnaccessoires nehmen das Thema Eleganz und Frische wieder auf. Die Wandhaken und die Kommode dienen dem Besuch als Stauraum.
ハンブルクにある小さなコンテンポラリースタイルのおしゃれな客用寝室 (青い壁、セラミックタイルの床、暖炉なし、黒い床) のレイアウト
ハンブルクにある小さなコンテンポラリースタイルのおしゃれな客用寝室 (青い壁、セラミックタイルの床、暖炉なし、黒い床) のレイアウト
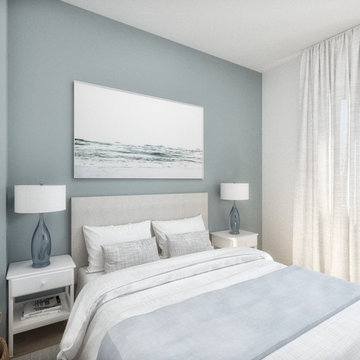
Camera in stile shabby per una casa al mare
ローマにある小さなシャビーシック調のおしゃれな主寝室 (青い壁、セラミックタイルの床、マルチカラーの床) のインテリア
ローマにある小さなシャビーシック調のおしゃれな主寝室 (青い壁、セラミックタイルの床、マルチカラーの床) のインテリア
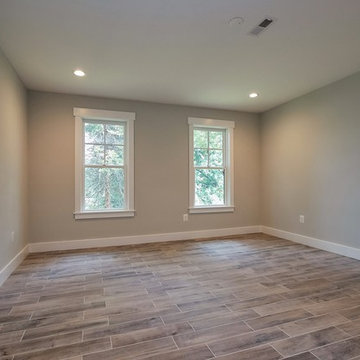
Basement guest bedroom has access to a full bath.
ワシントンD.C.にある中くらいなトランジショナルスタイルのおしゃれな客用寝室 (グレーの壁、セラミックタイルの床、暖炉なし、マルチカラーの床) のインテリア
ワシントンD.C.にある中くらいなトランジショナルスタイルのおしゃれな客用寝室 (グレーの壁、セラミックタイルの床、暖炉なし、マルチカラーの床) のインテリア
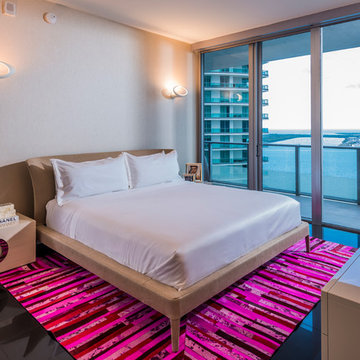
Brickell
Miami, FL
マイアミにある広いコンテンポラリースタイルのおしゃれな主寝室 (ベージュの壁、セラミックタイルの床、暖炉なし、黒い床) のレイアウト
マイアミにある広いコンテンポラリースタイルのおしゃれな主寝室 (ベージュの壁、セラミックタイルの床、暖炉なし、黒い床) のレイアウト
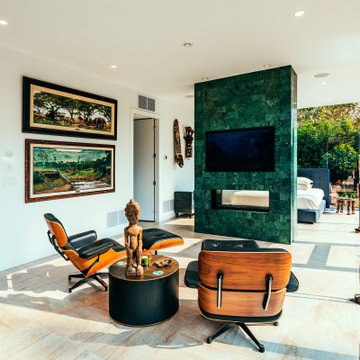
Photo by Brice Ferre
A principal bedroom retreat with a see-through fireplace, wall to wall windows and tile flooring.
バンクーバーにある広いコンテンポラリースタイルのおしゃれな主寝室 (セラミックタイルの床、両方向型暖炉、タイルの暖炉まわり、マルチカラーの床) のインテリア
バンクーバーにある広いコンテンポラリースタイルのおしゃれな主寝室 (セラミックタイルの床、両方向型暖炉、タイルの暖炉まわり、マルチカラーの床) のインテリア
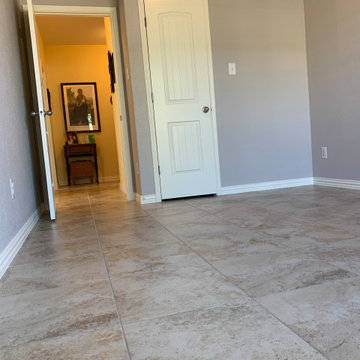
Custom Surface Solutions - Owner Craig Thompson 512.966.8296 This project shows the completed tile flooring in two adjacent bedroom and closet floors. Flooring was previously carpet and tile added as extension to existing floor tile in hallway, entry and great room. Tile used was 17" x 17" ceramic on grid / aligned layout pattern.
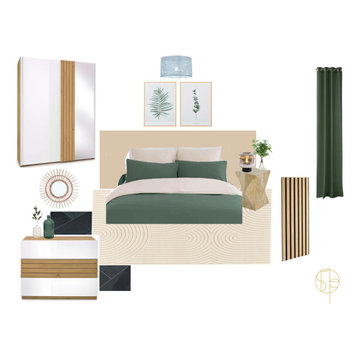
Réalisation d'une planche d'ambiance afin d'harmoniser la décoration de cette chambre. pouvoir offrir un espace harmonieux et apaisant. Il comprendra un schéma de couleurs douces, des meubles fonctionnels et élégants, des textiles confortables, et des éléments décoratifs personnalisés. L'objectif est de transformer cette chambre en un sanctuaire de détente et de bien-être pour ses occupants.
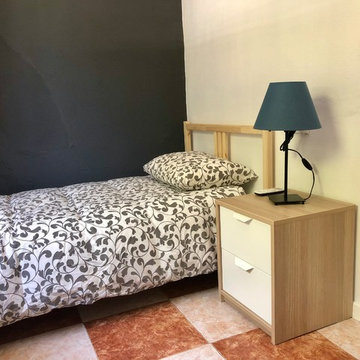
Foto de dormitorio número 3 del apartamento de la planta baja. Este primer apartamento consta de tres dormitorios individuales, un salón cocina comedor y un cuarto de baño completo.
Proyecto de búsqueda, compra, rehabilitación, planificación y diseño de espacios de antigua casa sevillana para convertirla en tres apartamentos independientes para estudiantes. Coste total del proyecto llave en mano: 150.000€ (Todo incluido: compra, impuestos, obra, mobiliario…)
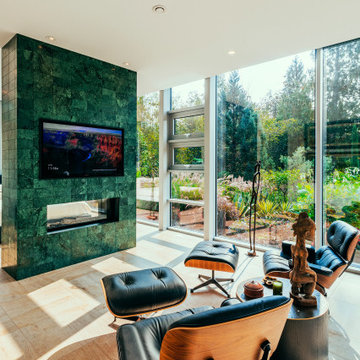
Photo by Brice Ferre
バンクーバーにある広いモダンスタイルのおしゃれな主寝室 (セラミックタイルの床、両方向型暖炉、タイルの暖炉まわり、マルチカラーの床) のインテリア
バンクーバーにある広いモダンスタイルのおしゃれな主寝室 (セラミックタイルの床、両方向型暖炉、タイルの暖炉まわり、マルチカラーの床) のインテリア
低価格の、ラグジュアリーな寝室 (セラミックタイルの床、黒い床、マルチカラーの床) の写真
1
