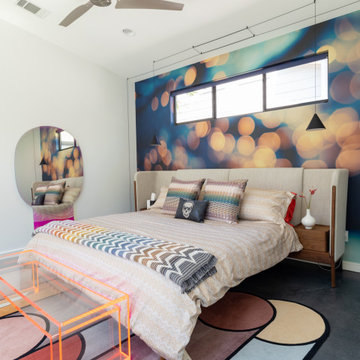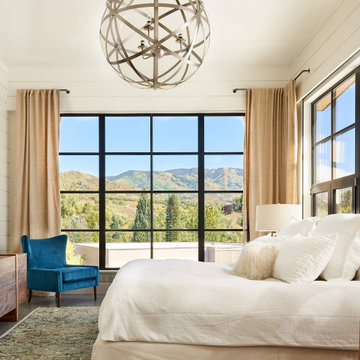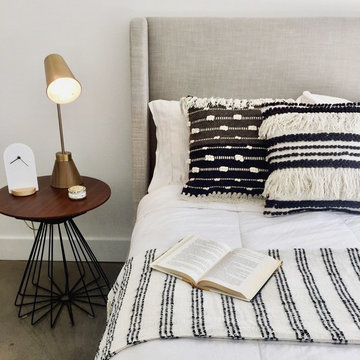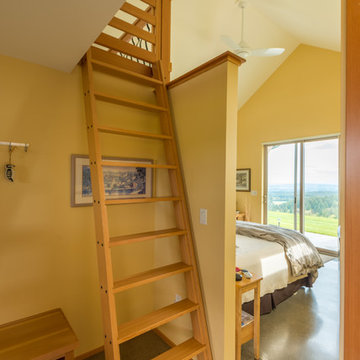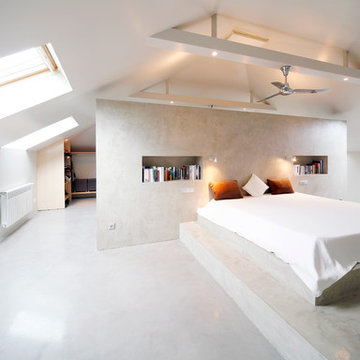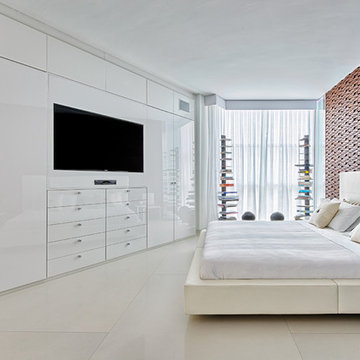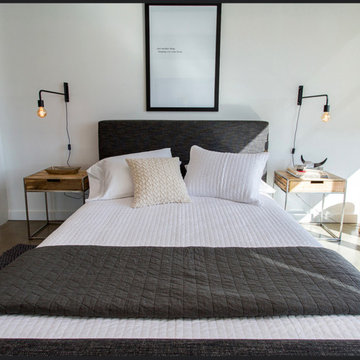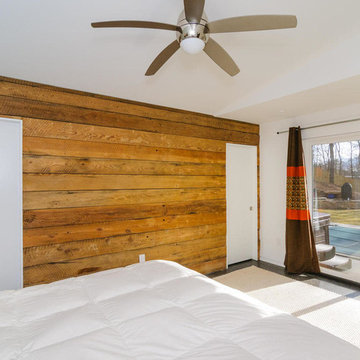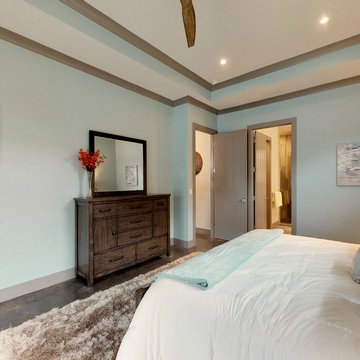高級な寝室 (コンクリートの床、コルクフローリング) の写真
絞り込み:
資材コスト
並び替え:今日の人気順
写真 41〜60 枚目(全 1,374 枚)
1/4
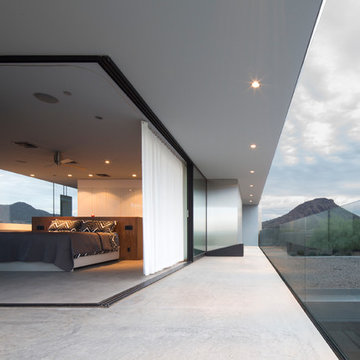
The master bedroom opens onto a southern balcony whose overhang protects from the sun. A white fabric curtain preserves privacy while offering a soft tactile quality to the otherwise harder surfaces. The plain sliced walnut headboard serves also as a dresser at the open master closet.
Winquist Photography, Matt Winquist
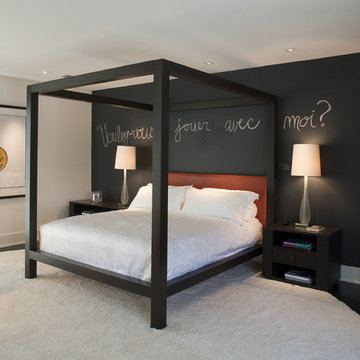
Rosenthal Photography
ワシントンD.C.にある中くらいなコンテンポラリースタイルのおしゃれな主寝室 (黒い壁、コンクリートの床、暖炉なし) のレイアウト
ワシントンD.C.にある中くらいなコンテンポラリースタイルのおしゃれな主寝室 (黒い壁、コンクリートの床、暖炉なし) のレイアウト

Located on an extraordinary hillside site above the San Fernando Valley, the Sherman Residence was designed to unite indoors and outdoors. The house is made up of as a series of board-formed concrete, wood and glass pavilions connected via intersticial gallery spaces that together define a central courtyard. From each room one can see the rich and varied landscape, which includes indigenous large oaks, sycamores, “working” plants such as orange and avocado trees, palms and succulents. A singular low-slung wood roof with deep overhangs shades and unifies the overall composition.
CLIENT: Jerry & Zina Sherman
PROJECT TEAM: Peter Tolkin, John R. Byram, Christopher Girt, Craig Rizzo, Angela Uriu, Eric Townsend, Anthony Denzer
ENGINEERS: Joseph Perazzelli (Structural), John Ott & Associates (Civil), Brian A. Robinson & Associates (Geotechnical)
LANDSCAPE: Wade Graham Landscape Studio
CONSULTANTS: Tree Life Concern Inc. (Arborist), E&J Engineering & Energy Designs (Title-24 Energy)
GENERAL CONTRACTOR: A-1 Construction
PHOTOGRAPHER: Peter Tolkin, Grant Mudford
AWARDS: 2001 Excellence Award Southern California Ready Mixed Concrete Association
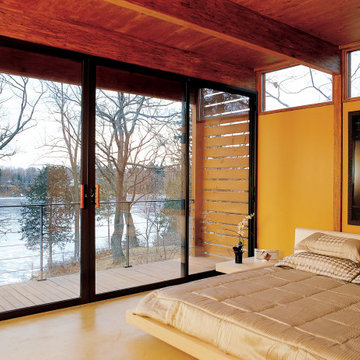
In early 2002 Vetter Denk Architects undertook the challenge to create a highly designed affordable home. Working within the constraints of a narrow lake site, the Aperture House utilizes a regimented four-foot grid and factory prefabricated panels. Construction was completed on the home in the Fall of 2002.
The Aperture House derives its name from the expansive walls of glass at each end framing specific outdoor views – much like the aperture of a camera. It was featured in the March 2003 issue of Milwaukee Magazine and received a 2003 Honor Award from the Wisconsin Chapter of the AIA. Vetter Denk Architects is pleased to present the Aperture House – an award-winning home of refined elegance at an affordable price.
Overview
Moose Lake
Size
2 bedrooms, 3 bathrooms, recreation room
Completion Date
2004
Services
Architecture, Interior Design, Landscape Architecture
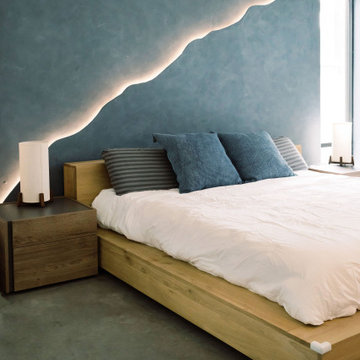
This master bedroom is like no other, with a design that encompasses a dark plaster wall and elevated led strip flowing throughout. Centered around the wabi-sabi concept, we used natural materials and an organic shape to create a bold yet tranquil space. Paired with white oak furniture, the final design reflects our envisioned elegant, sparse, and imperfect style.
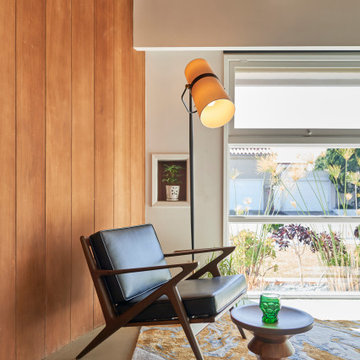
A classic combination of new (lighting and custom rug), old (vintage Z chair), and all the inbetween (licensed Classic Eames stool) ...this corner of the guest room/ office illustrates our curated approach.
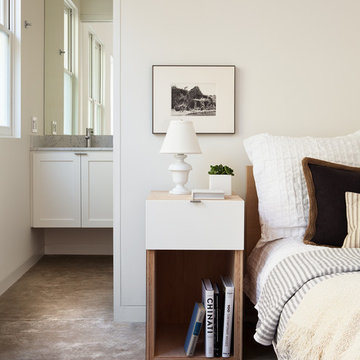
Michelle Wilson Photography
サンフランシスコにある中くらいなカントリー風のおしゃれな客用寝室 (白い壁、コンクリートの床、暖炉なし、グレーの床)
サンフランシスコにある中くらいなカントリー風のおしゃれな客用寝室 (白い壁、コンクリートの床、暖炉なし、グレーの床)
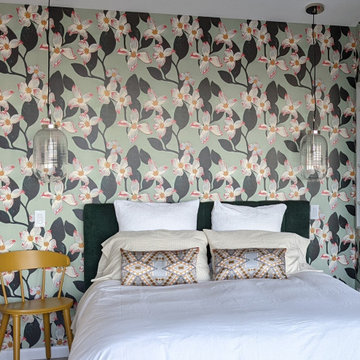
Gail Owens wallpaper Dogwood design with Rejuvenation pendants, Parachute bedding and West Elm velvet headboard.
ポートランドにある小さなミッドセンチュリースタイルのおしゃれな客用寝室 (緑の壁、コルクフローリング、白い床、三角天井、壁紙) のレイアウト
ポートランドにある小さなミッドセンチュリースタイルのおしゃれな客用寝室 (緑の壁、コルクフローリング、白い床、三角天井、壁紙) のレイアウト
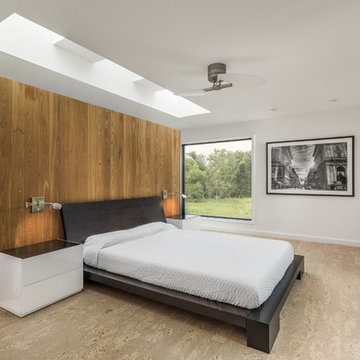
Master Bedroom takes primary spot in bedroom wing with expansive views to the site + open-concept access to Master Bathroom with floating wall between - Architecture/Interiors: HAUS | Architecture For Modern Lifestyles - Construction Management: WERK | Building Modern - Photography: The Home Aesthetic
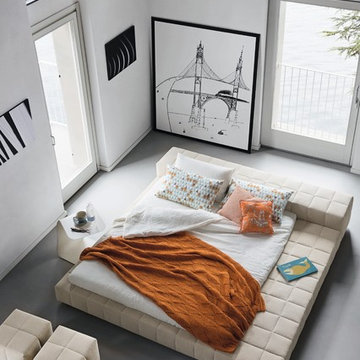
Squaring Penisola Low Profile Upholstered Modern Bed is trend-setting yet unpretentious, defined by phenomenal essentialism, relaxing connoisseurship and high levels of customization. Designed by Giuseppe Viganò for Bonaldo and manufactured in Italy, Squaring Penisola features a minimal, square tufted silhouette distinguished by its low-profile yet deep headboard that doubles as a functional storage surface for modern-day conveniences and a wide peninsula that also functions as a place to lounge.
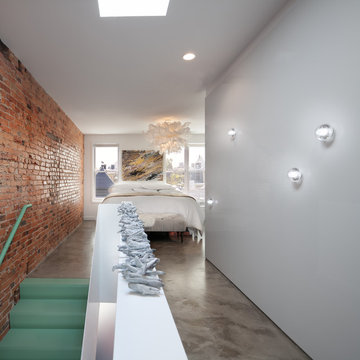
Morgan Howarth
ワシントンD.C.にある中くらいなインダストリアルスタイルのおしゃれな主寝室 (白い壁、コンクリートの床、暖炉なし) のレイアウト
ワシントンD.C.にある中くらいなインダストリアルスタイルのおしゃれな主寝室 (白い壁、コンクリートの床、暖炉なし) のレイアウト
高級な寝室 (コンクリートの床、コルクフローリング) の写真
3
