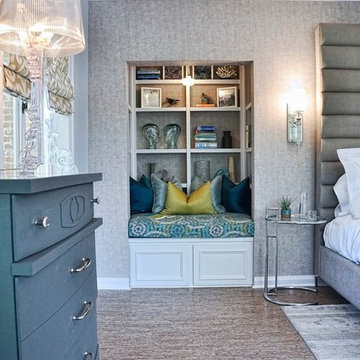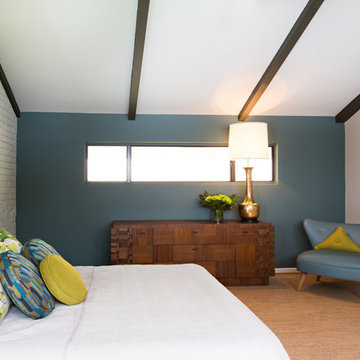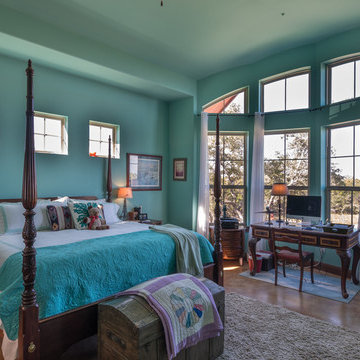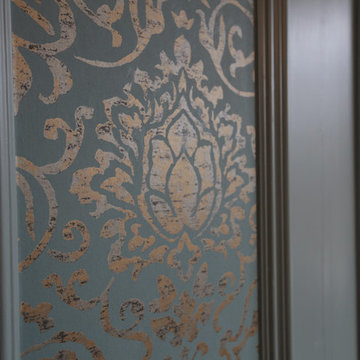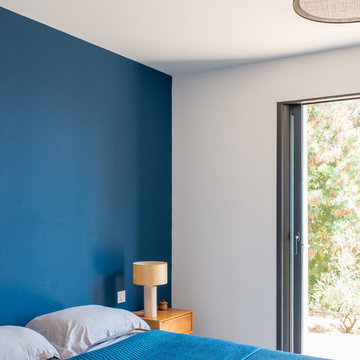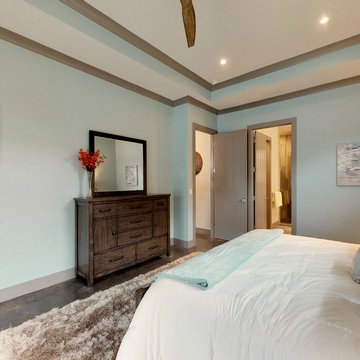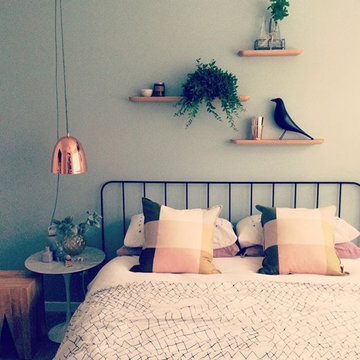高級な寝室 (コンクリートの床、コルクフローリング、青い壁) の写真
絞り込み:
資材コスト
並び替え:今日の人気順
写真 1〜20 枚目(全 47 枚)
1/5
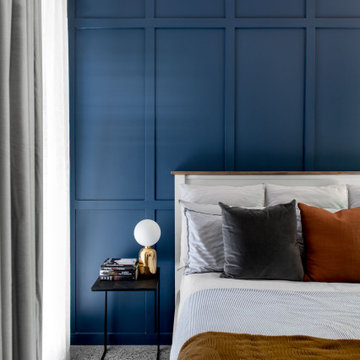
A peek into the Master Bedroom from the stairwell introduces light and cross ventilation into the home.
ブリスベンにある中くらいなコンテンポラリースタイルのおしゃれな主寝室 (青い壁、コンクリートの床、グレーの床、羽目板の壁) のインテリア
ブリスベンにある中くらいなコンテンポラリースタイルのおしゃれな主寝室 (青い壁、コンクリートの床、グレーの床、羽目板の壁) のインテリア
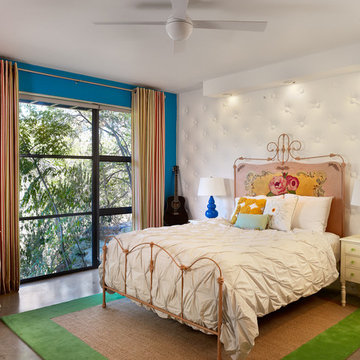
The house's stark beauty accented by the lush, green valley as a backdrop, made this project an exciting one for Spaces Designed. The focus was to keep the minimalistic approach of the house but make it warm, inviting with rich colors and textures. The steel and metal structure needed to be complimented with soft furnishings and warm tones.
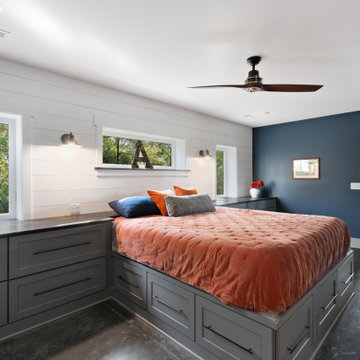
This 2,500 square-foot home, combines the an industrial-meets-contemporary gives its owners the perfect place to enjoy their rustic 30- acre property. Its multi-level rectangular shape is covered with corrugated red, black, and gray metal, which is low-maintenance and adds to the industrial feel.
Encased in the metal exterior, are three bedrooms, two bathrooms, a state-of-the-art kitchen, and an aging-in-place suite that is made for the in-laws. This home also boasts two garage doors that open up to a sunroom that brings our clients close nature in the comfort of their own home.
The flooring is polished concrete and the fireplaces are metal. Still, a warm aesthetic abounds with mixed textures of hand-scraped woodwork and quartz and spectacular granite counters. Clean, straight lines, rows of windows, soaring ceilings, and sleek design elements form a one-of-a-kind, 2,500 square-foot home
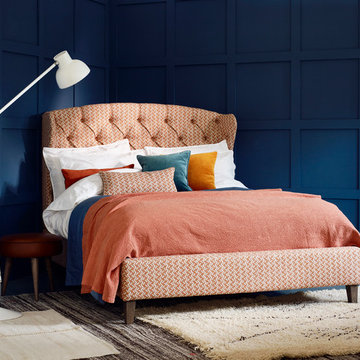
(Photography by Jake Curtis for Love Your Home)
サリーにある広いトラディショナルスタイルのおしゃれな主寝室 (青い壁、コンクリートの床、暖炉なし)
サリーにある広いトラディショナルスタイルのおしゃれな主寝室 (青い壁、コンクリートの床、暖炉なし)
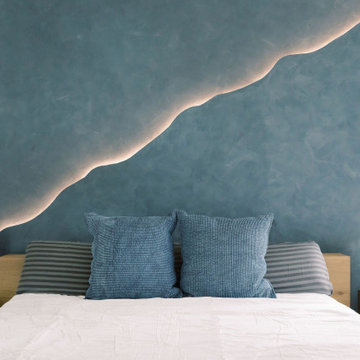
This master bedroom is like no other, with a design that encompasses a dark plaster wall and elevated led strip flowing throughout. Centered around the wabi-sabi concept, we used natural materials and an organic shape to create a bold yet tranquil space. Paired with white oak furniture, the final design reflects our envisioned elegant, sparse, and imperfect style.
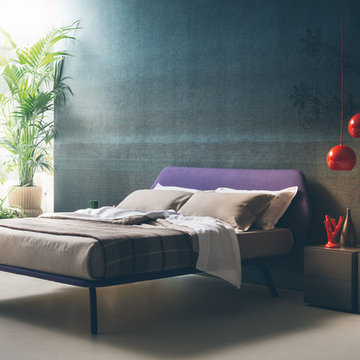
The roots of the Italian modern furniture company Pianca reach back over 500 years, back to the time when the banks of the river Pianca were dotted with watermills that supported the area’s carpentry industry. Founded in 1946 in the small town of Gaiarine, Pianca continues the region’s tradition of crafting furniture with care. Although Pianca now uses modern technology, the company still employs hands-on craftsmanship, as evidenced by touches such as sawn-oak finishes.
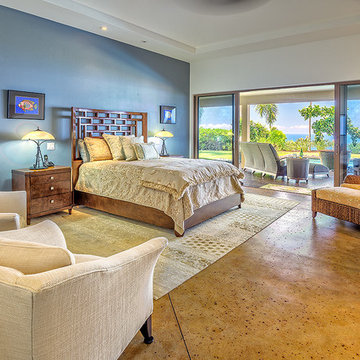
In addition to the open floor plan, the west facing master suite is a key feature of this home. A spacious design that takes full advantage of the ocean view.
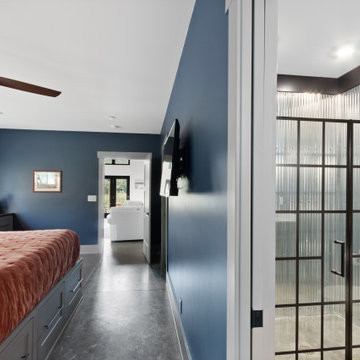
This 2,500 square-foot home, combines the an industrial-meets-contemporary gives its owners the perfect place to enjoy their rustic 30- acre property. Its multi-level rectangular shape is covered with corrugated red, black, and gray metal, which is low-maintenance and adds to the industrial feel.
Encased in the metal exterior, are three bedrooms, two bathrooms, a state-of-the-art kitchen, and an aging-in-place suite that is made for the in-laws. This home also boasts two garage doors that open up to a sunroom that brings our clients close nature in the comfort of their own home.
The flooring is polished concrete and the fireplaces are metal. Still, a warm aesthetic abounds with mixed textures of hand-scraped woodwork and quartz and spectacular granite counters. Clean, straight lines, rows of windows, soaring ceilings, and sleek design elements form a one-of-a-kind, 2,500 square-foot home
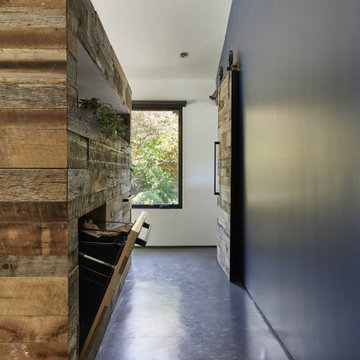
Primary Bedroom behind the bed. The bed has a 7-foot tall headboard cabinet that acts as storage including hampers behind the bed which creates a path to the master bath / master closet through a barn door . The use of reclaimed wood was a nod to the adjacent barn and equestrian stable properties that can be seen through the south windows of the bedroom.
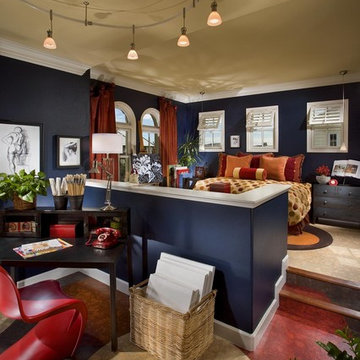
Colored Cork Flooring is quiet, cool and green for this artist loft off her bedroom.
サンフランシスコにある広いコンテンポラリースタイルのおしゃれなロフト寝室 (青い壁、コルクフローリング、暖炉なし)
サンフランシスコにある広いコンテンポラリースタイルのおしゃれなロフト寝室 (青い壁、コルクフローリング、暖炉なし)
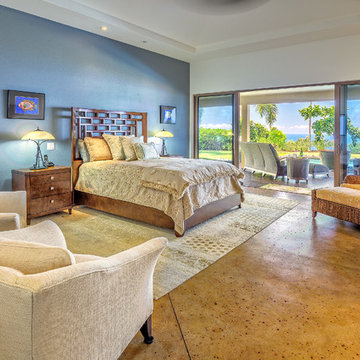
A grand view from the spacious master suite with its beautiful master bathroom, make the suite one of a kind. The modern free standing bathtub is strategically placed that looks out through the glass windows into a tropical garden setting that gives a sense of indoor outdoor living.
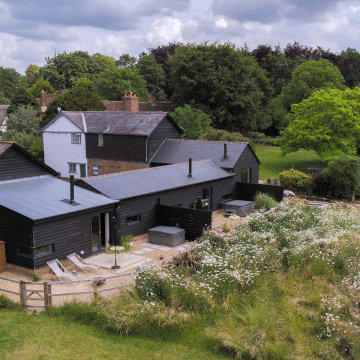
This project included a stables conversion into holiday lets on the site of a listed farmhouse (complete with all the restrictions that entails). We also extended into a barn attached to the listed farmhouse to create a kitchen extension and sunken snug area. Negotiating the project through listed building consent was tricky but we cracked it! Extra reports were needed to prove that the existing stables were actually not as old as the council had presumed and could therefore be re-built. Additionally, we produced drawings for the builder. Existing wobbly stud-work in the kitchen has been retained to tell the story of the barn and to retain character.
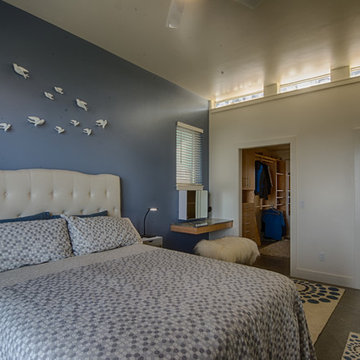
Looking towards master bathroom and walk-in closet with custom maple furniture.
Photo by Michael Sheltzer
サンルイスオビスポにある中くらいなコンテンポラリースタイルのおしゃれな主寝室 (青い壁、コンクリートの床、暖炉なし) のレイアウト
サンルイスオビスポにある中くらいなコンテンポラリースタイルのおしゃれな主寝室 (青い壁、コンクリートの床、暖炉なし) のレイアウト
高級な寝室 (コンクリートの床、コルクフローリング、青い壁) の写真
1
