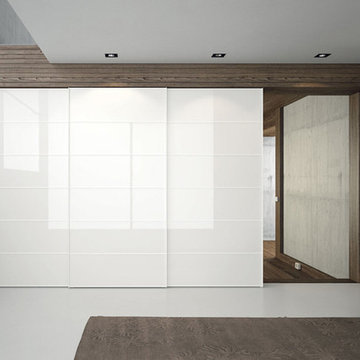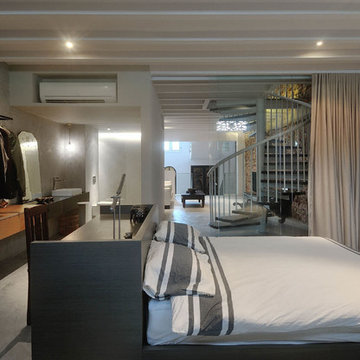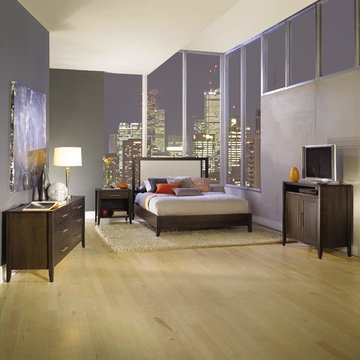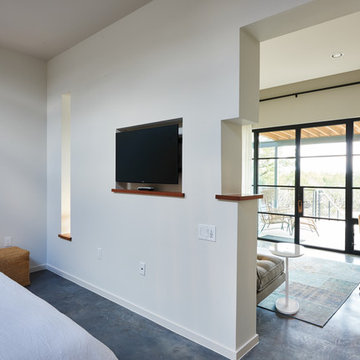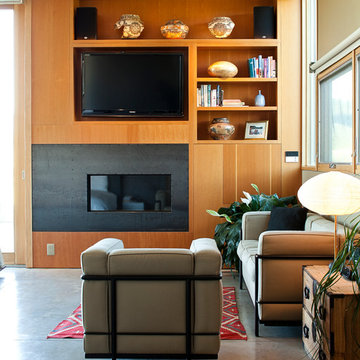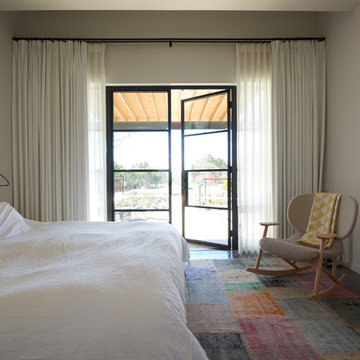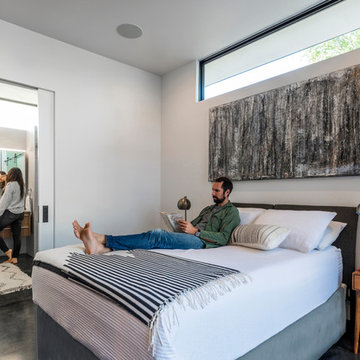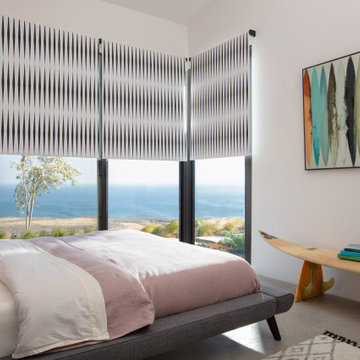高級なモダンスタイルの寝室 (コンクリートの床、コルクフローリング) の写真
絞り込み:
資材コスト
並び替え:今日の人気順
写真 1〜20 枚目(全 275 枚)
1/5
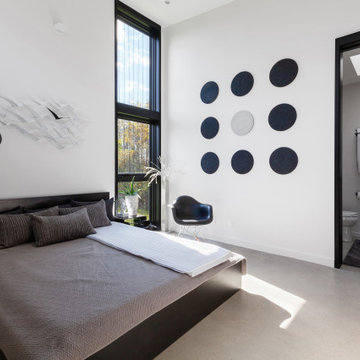
Guest Bedroom relaxes with neutral tones and great natural light - Architect: HAUS | Architecture For Modern Lifestyles - Builder: WERK | Building Modern - Photo: HAUS
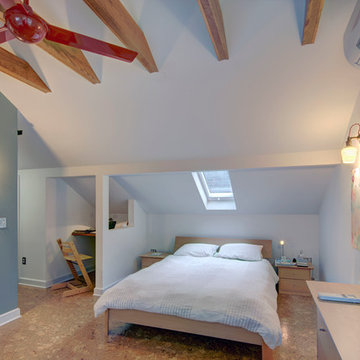
The original walk-up attic in this 1950 home was too low and cramped to be of use as a finished space. We engineered a new roof structure that gave us the needed headroom for a master bedroom, his and hers closets, an en-suite laundry and bathroom. The addition follows the original roofline, and so is virtually undetectable from the street. Exposed roof truss structure, corner window and cork floor adds to the mid-century aesthetic. A master retreat that feels very isolated from the rest if the house and creates great living space out of nothing.
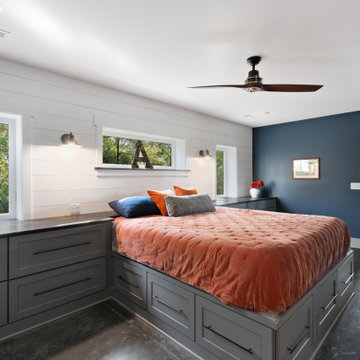
This 2,500 square-foot home, combines the an industrial-meets-contemporary gives its owners the perfect place to enjoy their rustic 30- acre property. Its multi-level rectangular shape is covered with corrugated red, black, and gray metal, which is low-maintenance and adds to the industrial feel.
Encased in the metal exterior, are three bedrooms, two bathrooms, a state-of-the-art kitchen, and an aging-in-place suite that is made for the in-laws. This home also boasts two garage doors that open up to a sunroom that brings our clients close nature in the comfort of their own home.
The flooring is polished concrete and the fireplaces are metal. Still, a warm aesthetic abounds with mixed textures of hand-scraped woodwork and quartz and spectacular granite counters. Clean, straight lines, rows of windows, soaring ceilings, and sleek design elements form a one-of-a-kind, 2,500 square-foot home
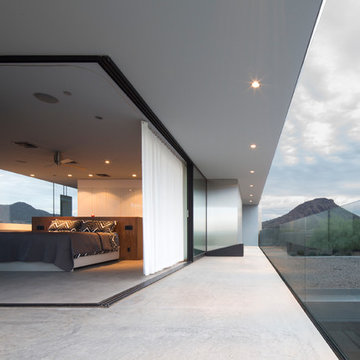
The master bedroom opens onto a southern balcony whose overhang protects from the sun. A white fabric curtain preserves privacy while offering a soft tactile quality to the otherwise harder surfaces. The plain sliced walnut headboard serves also as a dresser at the open master closet.
Winquist Photography, Matt Winquist
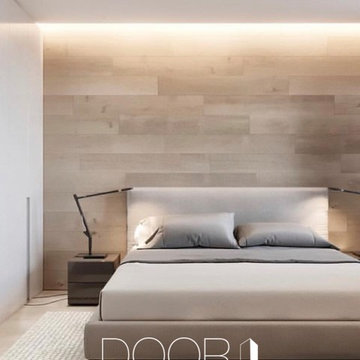
arredamento della camera da letto in stile contemporaneo per un'appartamento nel centro città
小さなモダンスタイルのおしゃれな主寝室 (ベージュの壁、コルクフローリング、ベージュの床) のレイアウト
小さなモダンスタイルのおしゃれな主寝室 (ベージュの壁、コルクフローリング、ベージュの床) のレイアウト
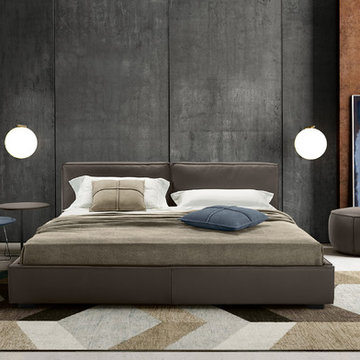
Geometric in form and luxurious in comfort, Bond Designer Leather Bed is juxtaposition between high quality materials and concise formal design. Manufactured in Italy by Gamma Arredamenti, Bond Leather Bed depicts clear use of lines that draw attention and create ambiance simultaneously without overwhelming its surroundings.
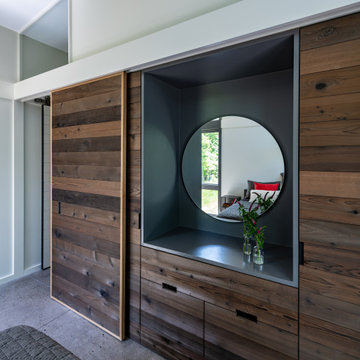
This 700 SF weekend cabin is highly space-efficient yet comfortable enough for guests. The office space doubles as a guest room by virtue of a built-in Murphy bed and the 2 half baths share a walk-in shower. The living space is expanded by a 400 SF covered porch and a 200 SF deck that takes in a tremendous view of the Shenandoah Valley landscape. The owner/architect carefully selected materials that would be durable, sustainable, and maintain their natural beauty as they age. The siding and decking are Kebony, interior floors are polished concrete with a sealer, and half of the interior doors and the built-in cabintry are cedar with a vinegar-based finish. The deck railings are powder-coated steel with stainless cable railing. All of the painted exterior trim work is Boral. The natural steel kitchen island base and the outdoor shower surround were provided by local fabricators. Houseworks made the interior doors, built-in cabinetry, and board-formed concrete fireplace surround and concrete firepit.
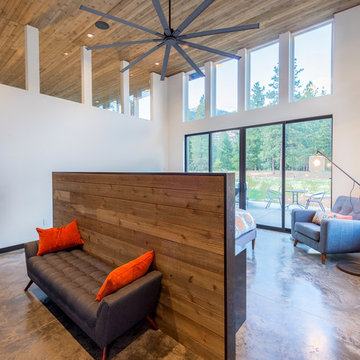
Master bedroom.
Photography by Lucas Henning.
シアトルにある広いモダンスタイルのおしゃれな主寝室 (白い壁、コンクリートの床、ベージュの床) のインテリア
シアトルにある広いモダンスタイルのおしゃれな主寝室 (白い壁、コンクリートの床、ベージュの床) のインテリア
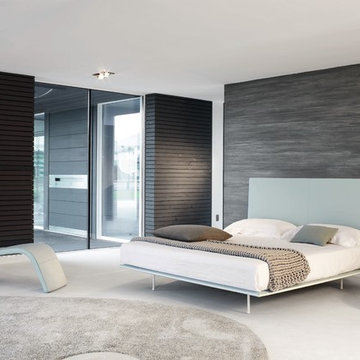
Thin Platform Bed is an architectural marvel combining sleek lines with the softness and suppleness of fabric or leather upholstery. Designed by Giuseppe Viganò for Bonaldo and manufactured in Italy, Thin Designer Platform Bed is designed to be both subdued and unabashedly powerful versatile focal in a setting that is either ultra modern or transitional.
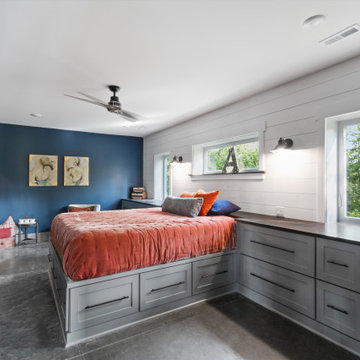
This 2,500 square-foot home, combines the an industrial-meets-contemporary gives its owners the perfect place to enjoy their rustic 30- acre property. Its multi-level rectangular shape is covered with corrugated red, black, and gray metal, which is low-maintenance and adds to the industrial feel.
Encased in the metal exterior, are three bedrooms, two bathrooms, a state-of-the-art kitchen, and an aging-in-place suite that is made for the in-laws. This home also boasts two garage doors that open up to a sunroom that brings our clients close nature in the comfort of their own home.
The flooring is polished concrete and the fireplaces are metal. Still, a warm aesthetic abounds with mixed textures of hand-scraped woodwork and quartz and spectacular granite counters. Clean, straight lines, rows of windows, soaring ceilings, and sleek design elements form a one-of-a-kind, 2,500 square-foot home
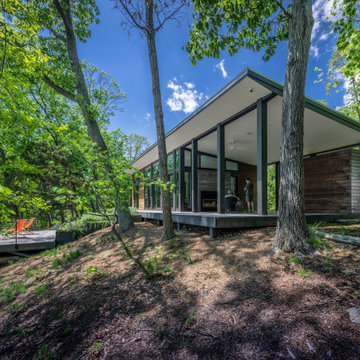
This 700 SF weekend cabin is highly space-efficient yet comfortable enough for guests. The office space doubles as a guest room by virtue of a built-in Murphy bed and the 2 half baths share a walk-in shower. The living space is expanded by a 400 SF covered porch and a 200 SF deck that takes in a tremendous view of the Shenandoah Valley landscape. The owner/architect carefully selected materials that would be durable, sustainable, and maintain their natural beauty as they age. The siding and decking are Kebony, interior floors are polished concrete with a sealer, and half of the interior doors and the built-in cabintry are cedar with a vinegar-based finish. The deck railings are powder-coated steel with stainless cable railing. All of the painted exterior trim work is Boral. The natural steel kitchen island base and the outdoor shower surround were provided by local fabricators. Houseworks made the interior doors, built-in cabinetry, and board-formed concrete fireplace surround and concrete firepit.
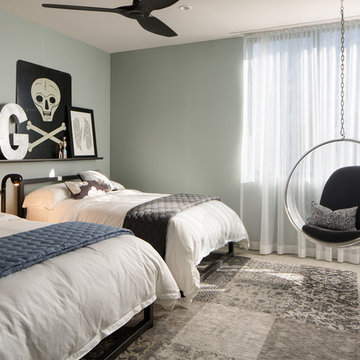
Brady Architectural Photography
サンディエゴにある中くらいなモダンスタイルのおしゃれな客用寝室 (グレーの壁、コンクリートの床、グレーの床) のインテリア
サンディエゴにある中くらいなモダンスタイルのおしゃれな客用寝室 (グレーの壁、コンクリートの床、グレーの床) のインテリア
高級なモダンスタイルの寝室 (コンクリートの床、コルクフローリング) の写真
1
