高級な寝室 (白い天井、無垢フローリング、スレートの床) の写真
絞り込み:
資材コスト
並び替え:今日の人気順
写真 1〜20 枚目(全 161 枚)
1/5
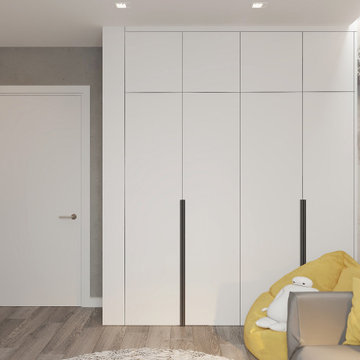
The Caprice Light wardrobe is one of our favourite bespoke wardrobes in a contemporary style.
It features a matte and very smooth exterior surface. The beauty of it is, that it does not leave fingerprints. It is soft and pleasant to the touch.
The wooden handle of your choice creates its own charm. We prefer the long natural wood handle. It emphasizes its modern and sleek look.
Overall, the caprice style fits very well in modern flats and new-build houses with both high and lower level ceilings.
The price starts from £1150 + vat per linear meter.
If your space is 3m wide and 2.36 high, then the total price for your Caprice custom-made wardrobe will be in the range of £3450-4000 + vat.
Simple internal layout for those who love to keep things simple, yet good looking.
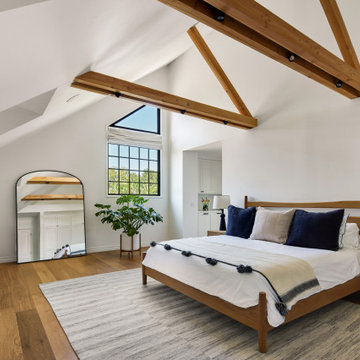
Primary Bedroom
ロサンゼルスにある広いトランジショナルスタイルのおしゃれな主寝室 (白い壁、無垢フローリング、暖炉なし、ベージュの床、勾配天井、ベッド下のラグ、白い天井)
ロサンゼルスにある広いトランジショナルスタイルのおしゃれな主寝室 (白い壁、無垢フローリング、暖炉なし、ベージュの床、勾配天井、ベッド下のラグ、白い天井)
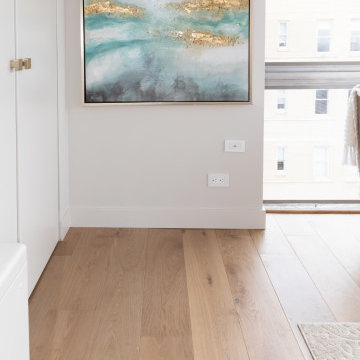
Bedroom with custom wide plank flooring and white walls.
シカゴにある広いモダンスタイルのおしゃれな寝室 (白い壁、無垢フローリング、茶色い床、白い天井)
シカゴにある広いモダンスタイルのおしゃれな寝室 (白い壁、無垢フローリング、茶色い床、白い天井)
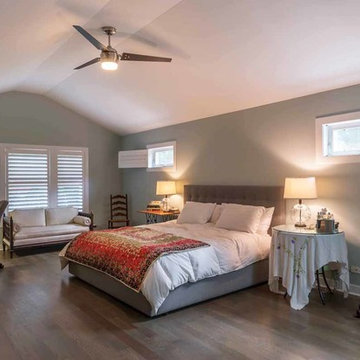
This family of 5 was quickly out-growing their 1,220sf ranch home on a beautiful corner lot. Rather than adding a 2nd floor, the decision was made to extend the existing ranch plan into the back yard, adding a new 2-car garage below the new space - for a new total of 2,520sf. With a previous addition of a 1-car garage and a small kitchen removed, a large addition was added for Master Bedroom Suite, a 4th bedroom, hall bath, and a completely remodeled living, dining and new Kitchen, open to large new Family Room. The new lower level includes the new Garage and Mudroom. The existing fireplace and chimney remain - with beautifully exposed brick. The homeowners love contemporary design, and finished the home with a gorgeous mix of color, pattern and materials.
The project was completed in 2011. Unfortunately, 2 years later, they suffered a massive house fire. The house was then rebuilt again, using the same plans and finishes as the original build, adding only a secondary laundry closet on the main level.
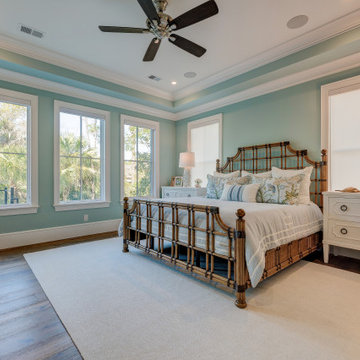
A view of the master bedroom with the oversized windows looking out to the pool
他の地域にある中くらいなビーチスタイルのおしゃれな客用寝室 (緑の壁、無垢フローリング、茶色い床、折り上げ天井、白い天井) のレイアウト
他の地域にある中くらいなビーチスタイルのおしゃれな客用寝室 (緑の壁、無垢フローリング、茶色い床、折り上げ天井、白い天井) のレイアウト
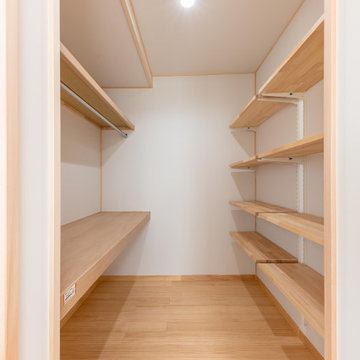
WICには後からでも段数を増やせる可動棚を設置し変化する収納量に対応。
他の地域にある中くらいなアジアンスタイルのおしゃれな主寝室 (白い壁、無垢フローリング、茶色い床、クロスの天井、壁紙、和モダンな壁紙、白い天井) のインテリア
他の地域にある中くらいなアジアンスタイルのおしゃれな主寝室 (白い壁、無垢フローリング、茶色い床、クロスの天井、壁紙、和モダンな壁紙、白い天井) のインテリア
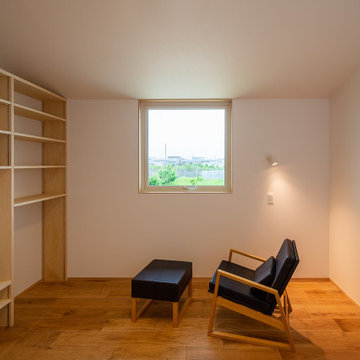
オーナー夫婦それぞれに寝室をつくり、内部に大容量のウォークインクローゼットと本棚を設けました。隣り合う2つの寝室は鏡写しの全く同じ構成になっています。
他の地域にある広い和モダンなおしゃれな主寝室 (白い壁、無垢フローリング、暖炉なし、茶色い床、クロスの天井、壁紙、白い天井) のレイアウト
他の地域にある広い和モダンなおしゃれな主寝室 (白い壁、無垢フローリング、暖炉なし、茶色い床、クロスの天井、壁紙、白い天井) のレイアウト
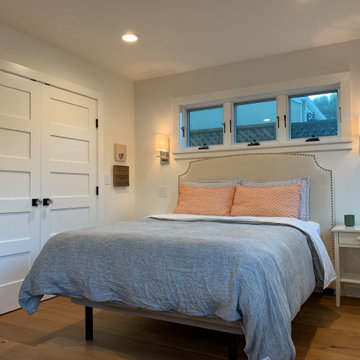
The master bedroom, right after move-in (i.e. a little sparse....) Wall and trim colors throughout the house are all Benjamin Moore Swiss Coffee, #23.
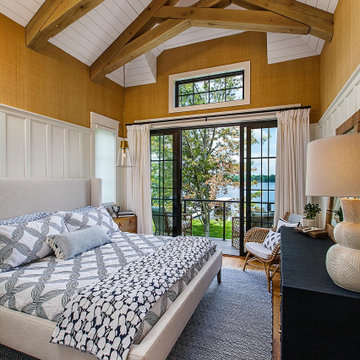
The primary bedroom of this coastal-style lake home near Ann Arbor, Michigan.
デトロイトにある広いビーチスタイルのおしゃれな主寝室 (黄色い壁、無垢フローリング、表し梁、白い天井) のレイアウト
デトロイトにある広いビーチスタイルのおしゃれな主寝室 (黄色い壁、無垢フローリング、表し梁、白い天井) のレイアウト
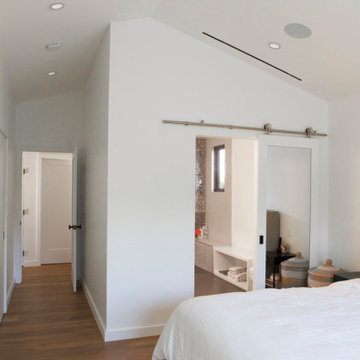
Simple and gorgeous. The master suite features wall mounted speakers, a linear diffusers, and a mirrored barn door to the bath entrance.
ロサンゼルスにある中くらいなモダンスタイルのおしゃれな主寝室 (白い壁、無垢フローリング、茶色い床、三角天井、白い天井) のインテリア
ロサンゼルスにある中くらいなモダンスタイルのおしゃれな主寝室 (白い壁、無垢フローリング、茶色い床、三角天井、白い天井) のインテリア
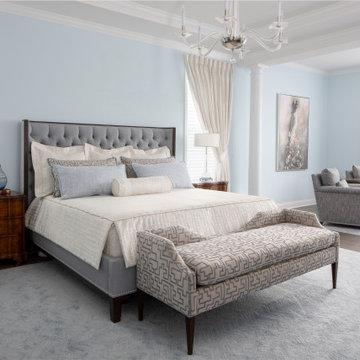
The serenity of the master bedroom and sitting room is enhanced by the soft blue hues and classic glass chandeliers.
ニューアークにある巨大なトラディショナルスタイルのおしゃれな主寝室 (青い壁、無垢フローリング、茶色い床、折り上げ天井、ベッド下のラグ、白い天井) のインテリア
ニューアークにある巨大なトラディショナルスタイルのおしゃれな主寝室 (青い壁、無垢フローリング、茶色い床、折り上げ天井、ベッド下のラグ、白い天井) のインテリア
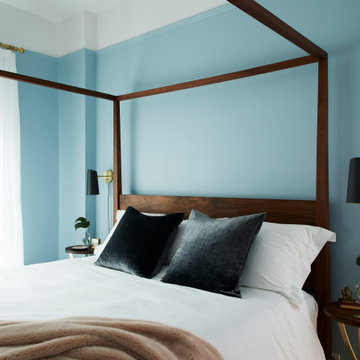
Custom walnut bed and brass and walnut bedside tables.
Custom drapery.
Paint selections.
Lighting selections.
Bedding.
Antique Persian Rugs.
ニューヨークにある中くらいなミッドセンチュリースタイルのおしゃれな主寝室 (青い壁、無垢フローリング、茶色い床、シアーカーテン、白い天井)
ニューヨークにある中くらいなミッドセンチュリースタイルのおしゃれな主寝室 (青い壁、無垢フローリング、茶色い床、シアーカーテン、白い天井)
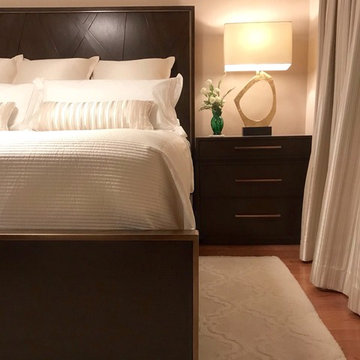
I have such wonderful clients. Rowena insisted on taking a photo of 'me' in her lovely bedroom. But first, we changed the linens and added her new, custom Pillows, to complete her Bed. What a treat. Only one piece left to finish it off and it's shipping out tomorrow. PS, I added a small bouquet next to the bed on her night stand. #anotherbdesigns #allinthedetails #bestclientsever #masterbedroom #Custompillows #customwindowtreatments #customdrapery #Customupholsteredcornice #lexingtonfurniture #reginaandrewdesign #AnnGishbedding #kravetwallcovering #fabricwallcovering #theneutralbedroom #beigeandivory #thetailoredspace #highenddesign #rowena
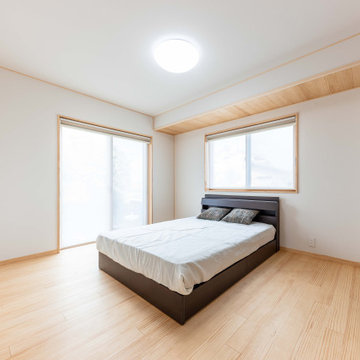
折合げ天井にさりげなくアクセント。
シンプルに清潔感のある落ち着いた空間になりました。
他の地域にある中くらいなアジアンスタイルのおしゃれな主寝室 (白い壁、無垢フローリング、茶色い床、クロスの天井、壁紙、和モダンな壁紙、白い天井) のレイアウト
他の地域にある中くらいなアジアンスタイルのおしゃれな主寝室 (白い壁、無垢フローリング、茶色い床、クロスの天井、壁紙、和モダンな壁紙、白い天井) のレイアウト
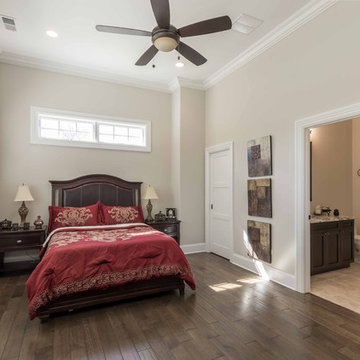
This 6,000sf luxurious custom new construction 5-bedroom, 4-bath home combines elements of open-concept design with traditional, formal spaces, as well. Tall windows, large openings to the back yard, and clear views from room to room are abundant throughout. The 2-story entry boasts a gently curving stair, and a full view through openings to the glass-clad family room. The back stair is continuous from the basement to the finished 3rd floor / attic recreation room.
The interior is finished with the finest materials and detailing, with crown molding, coffered, tray and barrel vault ceilings, chair rail, arched openings, rounded corners, built-in niches and coves, wide halls, and 12' first floor ceilings with 10' second floor ceilings.
It sits at the end of a cul-de-sac in a wooded neighborhood, surrounded by old growth trees. The homeowners, who hail from Texas, believe that bigger is better, and this house was built to match their dreams. The brick - with stone and cast concrete accent elements - runs the full 3-stories of the home, on all sides. A paver driveway and covered patio are included, along with paver retaining wall carved into the hill, creating a secluded back yard play space for their young children.
Project photography by Kmieick Imagery.
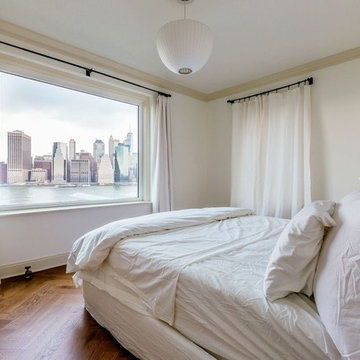
The new reversed herringbone walnut floors echoed the historical elements of the building that were again reflected in the moulding installed throughout.
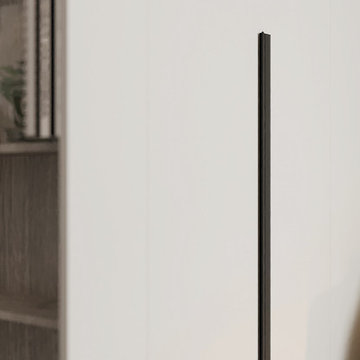
The Caprice Light wardrobe is one of our favourite bespoke wardrobes in a contemporary style.
It features a matte and very smooth exterior surface. The beauty of it is, that it does not leave fingerprints. It is soft and pleasant to the touch.
The wooden handle of your choice creates its own charm. We prefer the long natural wood handle. It emphasizes its modern and sleek look.
Overall, the caprice style fits very well in modern flats and new-build houses with both high and lower level ceilings.
The price starts from £1150 + vat per linear meter.
If your space is 3m wide and 2.36 high, then the total price for your Caprice custom-made wardrobe will be in the range of £3450-4000 + vat.
Simple internal layout for those who love to keep things simple, yet good looking.
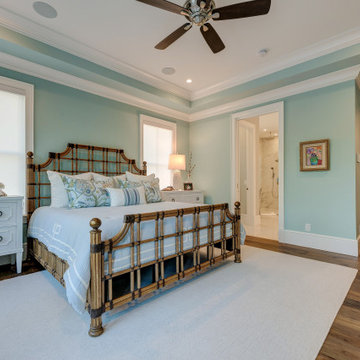
The view from the other side of the bedroom, looking toward the door leading into the bath and closet.
他の地域にある中くらいなビーチスタイルのおしゃれな客用寝室 (緑の壁、無垢フローリング、茶色い床、折り上げ天井、白い天井) のレイアウト
他の地域にある中くらいなビーチスタイルのおしゃれな客用寝室 (緑の壁、無垢フローリング、茶色い床、折り上げ天井、白い天井) のレイアウト
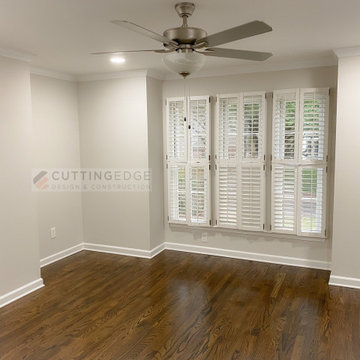
The walls of the original Guest Bedroom#1/Home Office were a mustard color. This space was updated with recessed lighting, a new ceiling fan, and by painting the walls with Sherwin-Williams Drift of Mist paint. We removed the carpet and installed hardwood flooring, finished with a Walnut stain.
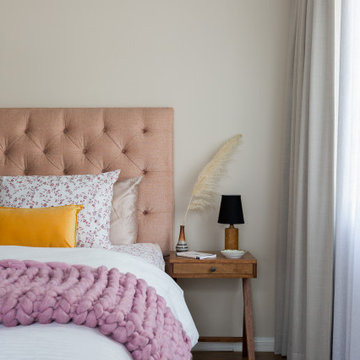
Guest bedroom with pink tufted headboard.
ロサンゼルスにある小さなコンテンポラリースタイルのおしゃれな客用寝室 (ベージュの壁、無垢フローリング、茶色い床、白い天井) のレイアウト
ロサンゼルスにある小さなコンテンポラリースタイルのおしゃれな客用寝室 (ベージュの壁、無垢フローリング、茶色い床、白い天井) のレイアウト
高級な寝室 (白い天井、無垢フローリング、スレートの床) の写真
1