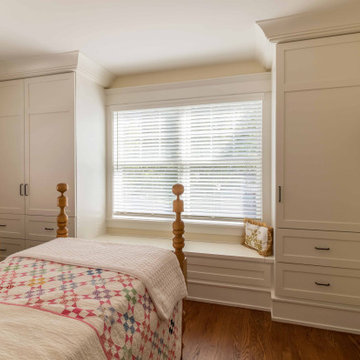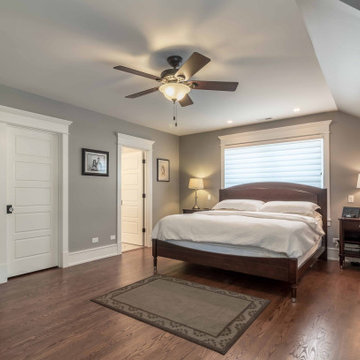高級な寝室 (白い天井、クロスの天井、無垢フローリング、スレートの床) の写真
絞り込み:
資材コスト
並び替え:今日の人気順
写真 1〜20 枚目(全 49 枚)
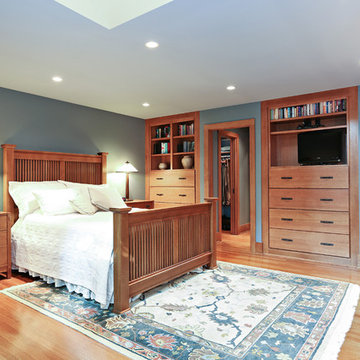
The Master Bedroom includes his-and-hers Closets and custom built-in storage drawers and shelving.
The homeowner had previously updated their mid-century home to match their Prairie-style preferences - completing the Kitchen, Living and DIning Rooms. This project included a complete redesign of the Bedroom wing, including Master Bedroom Suite, guest Bedrooms, and 3 Baths; as well as the Office/Den and Dining Room, all to meld the mid-century exterior with expansive windows and a new Prairie-influenced interior. Large windows (existing and new to match ) let in ample daylight and views to their expansive gardens.
Photography by homeowner.
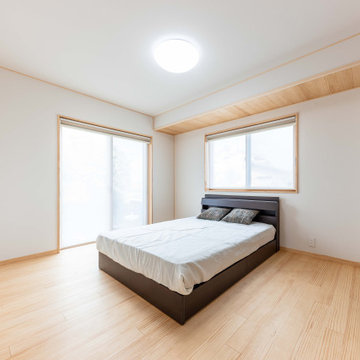
折合げ天井にさりげなくアクセント。
シンプルに清潔感のある落ち着いた空間になりました。
他の地域にある中くらいなアジアンスタイルのおしゃれな主寝室 (白い壁、無垢フローリング、茶色い床、クロスの天井、壁紙、和モダンな壁紙、白い天井) のレイアウト
他の地域にある中くらいなアジアンスタイルのおしゃれな主寝室 (白い壁、無垢フローリング、茶色い床、クロスの天井、壁紙、和モダンな壁紙、白い天井) のレイアウト
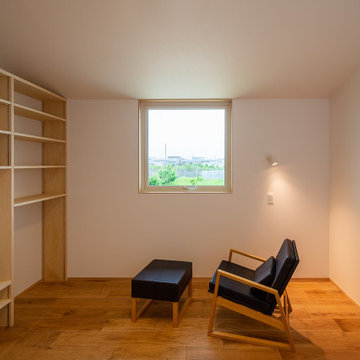
オーナー夫婦それぞれに寝室をつくり、内部に大容量のウォークインクローゼットと本棚を設けました。隣り合う2つの寝室は鏡写しの全く同じ構成になっています。
他の地域にある広い和モダンなおしゃれな主寝室 (白い壁、無垢フローリング、暖炉なし、茶色い床、クロスの天井、壁紙、白い天井) のレイアウト
他の地域にある広い和モダンなおしゃれな主寝室 (白い壁、無垢フローリング、暖炉なし、茶色い床、クロスの天井、壁紙、白い天井) のレイアウト
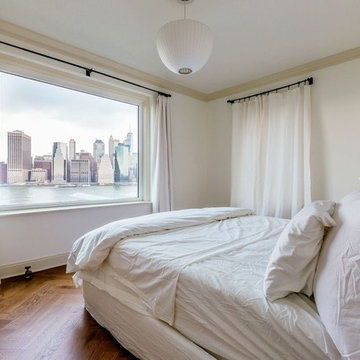
The new reversed herringbone walnut floors echoed the historical elements of the building that were again reflected in the moulding installed throughout.
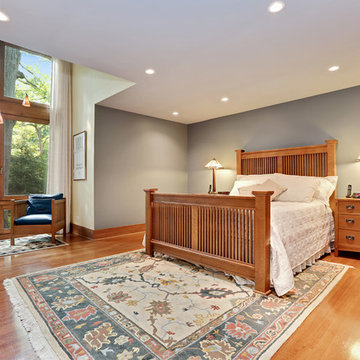
The Master Bedroom includes his-and-hers Closets and custom built-in storage drawers and shelving.
The homeowner had previously updated their mid-century home to match their Prairie-style preferences - completing the Kitchen, Living and DIning Rooms. This project included a complete redesign of the Bedroom wing, including Master Bedroom Suite, guest Bedrooms, and 3 Baths; as well as the Office/Den and Dining Room, all to meld the mid-century exterior with expansive windows and a new Prairie-influenced interior. Large windows (existing and new to match ) let in ample daylight and views to their expansive gardens.
Photography by homeowner.
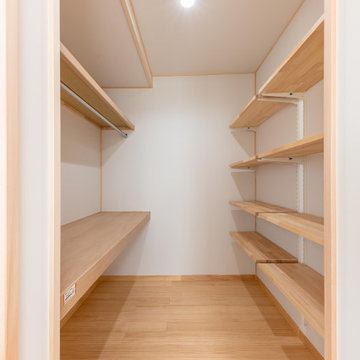
WICには後からでも段数を増やせる可動棚を設置し変化する収納量に対応。
他の地域にある中くらいなアジアンスタイルのおしゃれな主寝室 (白い壁、無垢フローリング、茶色い床、クロスの天井、壁紙、和モダンな壁紙、白い天井) のインテリア
他の地域にある中くらいなアジアンスタイルのおしゃれな主寝室 (白い壁、無垢フローリング、茶色い床、クロスの天井、壁紙、和モダンな壁紙、白い天井) のインテリア
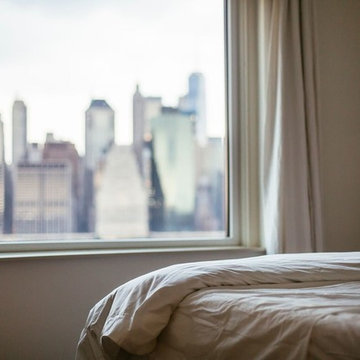
This Brooklyn-based, family of four wanted to channel a Parisian vibe, in their new home which combined two apartments overlooking the Brooklyn Promenade.
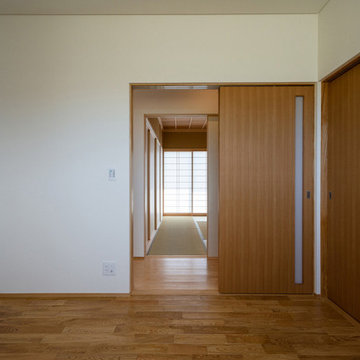
野依の家 お祖母さまの寝室です。
他の地域にある中くらいなモダンスタイルのおしゃれな主寝室 (白い壁、無垢フローリング、暖炉なし、クロスの天井、壁紙、白い天井)
他の地域にある中くらいなモダンスタイルのおしゃれな主寝室 (白い壁、無垢フローリング、暖炉なし、クロスの天井、壁紙、白い天井)
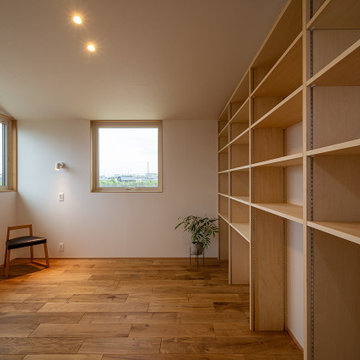
オーナー夫婦それぞれに寝室をつくり、内部に大容量のウォークインクローゼットと本棚を設けました。隣り合う2つの寝室は鏡写しの全く同じ構成になっています。
他の地域にある広い和モダンなおしゃれな主寝室 (白い壁、無垢フローリング、暖炉なし、茶色い床、クロスの天井、壁紙、白い天井) のレイアウト
他の地域にある広い和モダンなおしゃれな主寝室 (白い壁、無垢フローリング、暖炉なし、茶色い床、クロスの天井、壁紙、白い天井) のレイアウト
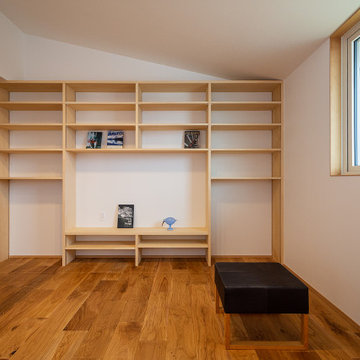
オーナー夫婦それぞれに寝室をつくり、内部に大容量のウォークインクローゼットと本棚を設けました。隣り合う2つの寝室は鏡写しの全く同じ構成になっています。
他の地域にある広い和モダンなおしゃれな主寝室 (白い壁、無垢フローリング、暖炉なし、茶色い床、クロスの天井、壁紙、白い天井) のインテリア
他の地域にある広い和モダンなおしゃれな主寝室 (白い壁、無垢フローリング、暖炉なし、茶色い床、クロスの天井、壁紙、白い天井) のインテリア
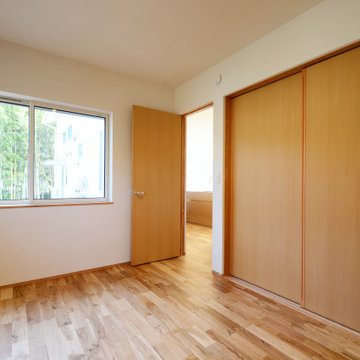
石巻平野町の家(豊橋市)寝室
中くらいな和モダンなおしゃれな寝室 (白い壁、無垢フローリング、暖炉なし、茶色い床、クロスの天井、壁紙、白い天井)
中くらいな和モダンなおしゃれな寝室 (白い壁、無垢フローリング、暖炉なし、茶色い床、クロスの天井、壁紙、白い天井)
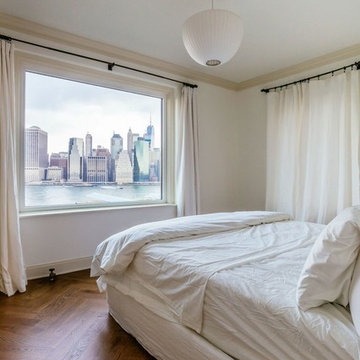
The new reversed herringbone walnut floors echoed the historical elements of the building that were again reflected in the moulding installed throughout.
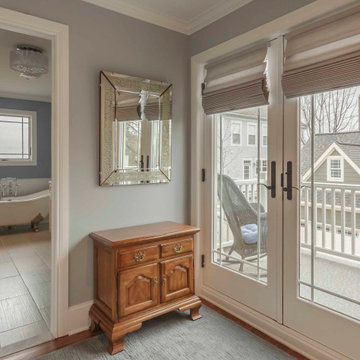
デトロイトにある中くらいなトラディショナルスタイルのおしゃれな主寝室 (グレーの壁、無垢フローリング、暖炉なし、茶色い床、クロスの天井、壁紙、白い天井、グレーとブラウン)
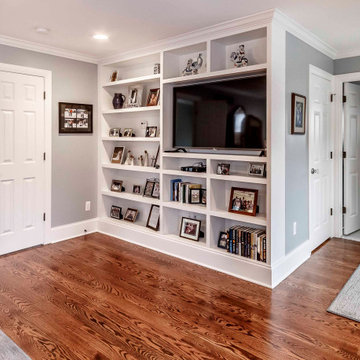
デトロイトにある中くらいなトラディショナルスタイルのおしゃれな主寝室 (グレーの壁、無垢フローリング、暖炉なし、茶色い床、クロスの天井、壁紙、白い天井)
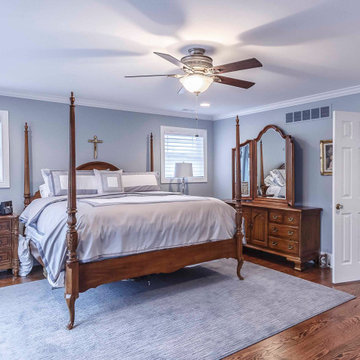
デトロイトにある中くらいなトラディショナルスタイルのおしゃれな主寝室 (グレーの壁、無垢フローリング、暖炉なし、茶色い床、クロスの天井、壁紙、白い天井) のレイアウト
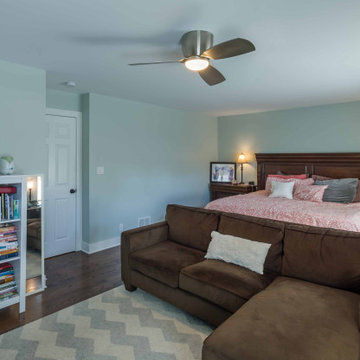
シカゴにある中くらいなコンテンポラリースタイルのおしゃれな主寝室 (グレーの壁、無垢フローリング、暖炉なし、茶色い床、クロスの天井、壁紙、茶色いソファ、白い天井) のインテリア
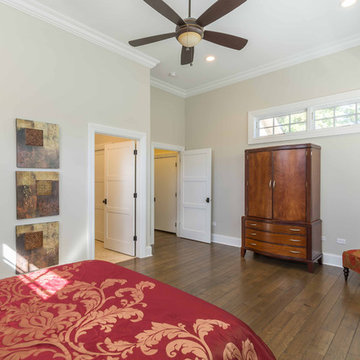
This 6,000sf luxurious custom new construction 5-bedroom, 4-bath home combines elements of open-concept design with traditional, formal spaces, as well. Tall windows, large openings to the back yard, and clear views from room to room are abundant throughout. The 2-story entry boasts a gently curving stair, and a full view through openings to the glass-clad family room. The back stair is continuous from the basement to the finished 3rd floor / attic recreation room.
The interior is finished with the finest materials and detailing, with crown molding, coffered, tray and barrel vault ceilings, chair rail, arched openings, rounded corners, built-in niches and coves, wide halls, and 12' first floor ceilings with 10' second floor ceilings.
It sits at the end of a cul-de-sac in a wooded neighborhood, surrounded by old growth trees. The homeowners, who hail from Texas, believe that bigger is better, and this house was built to match their dreams. The brick - with stone and cast concrete accent elements - runs the full 3-stories of the home, on all sides. A paver driveway and covered patio are included, along with paver retaining wall carved into the hill, creating a secluded back yard play space for their young children.
Project photography by Kmieick Imagery.
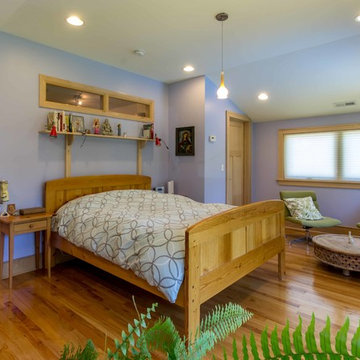
The back of this 1920s brick and siding Cape Cod gets a compact addition to create a new Family room, open Kitchen, Covered Entry, and Master Bedroom Suite above. European-styling of the interior was a consideration throughout the design process, as well as with the materials and finishes. The project includes all cabinetry, built-ins, shelving and trim work (even down to the towel bars!) custom made on site by the home owner.
Photography by Kmiecik Imagery
高級な寝室 (白い天井、クロスの天井、無垢フローリング、スレートの床) の写真
1
