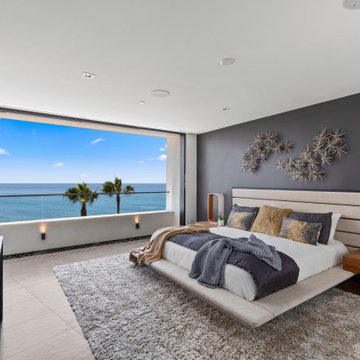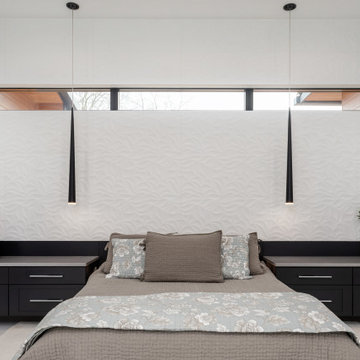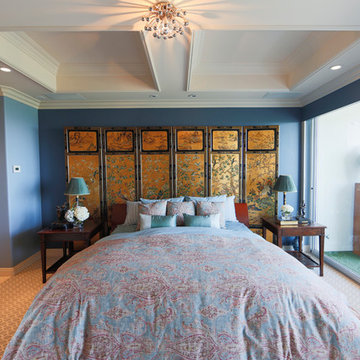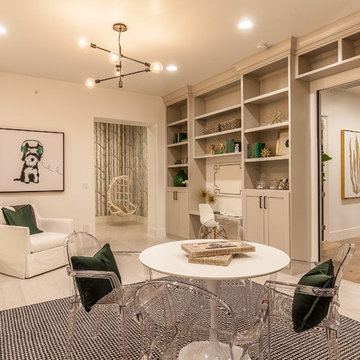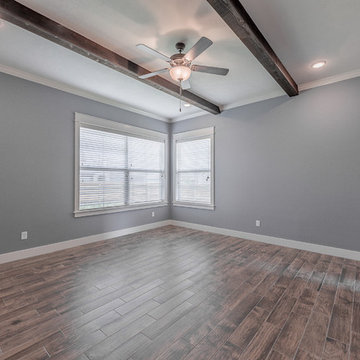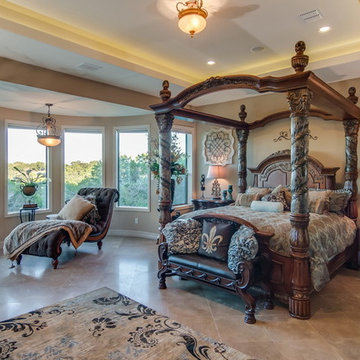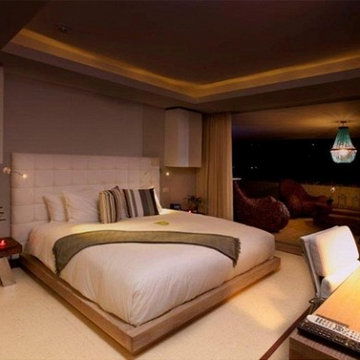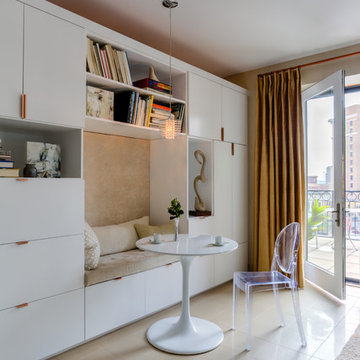高級な、ラグジュアリーな広い寝室 (セラミックタイルの床) の写真
絞り込み:
資材コスト
並び替え:今日の人気順
写真 1〜20 枚目(全 637 枚)
1/5
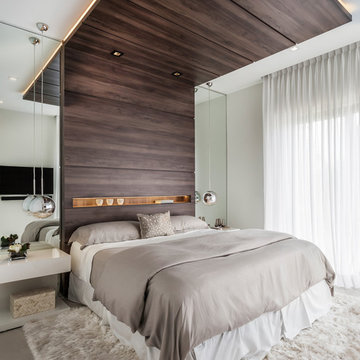
Guest Bedroom
Photography By Emilio Collavino
マイアミにある広いコンテンポラリースタイルのおしゃれな客用寝室 (白い壁、セラミックタイルの床、暖炉なし、ベージュの床)
マイアミにある広いコンテンポラリースタイルのおしゃれな客用寝室 (白い壁、セラミックタイルの床、暖炉なし、ベージュの床)
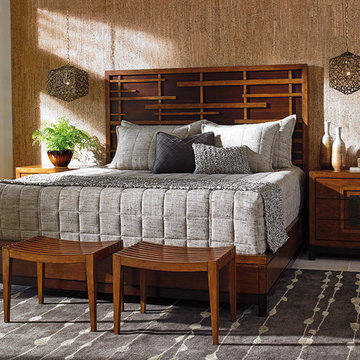
An elegant, Pan-Asian inspired bedroom featuring Tommy Bahama furniture from the collection: Island Fusion.
オレンジカウンティにある広いアジアンスタイルのおしゃれな主寝室 (ベージュの壁、セラミックタイルの床、暖炉なし)
オレンジカウンティにある広いアジアンスタイルのおしゃれな主寝室 (ベージュの壁、セラミックタイルの床、暖炉なし)
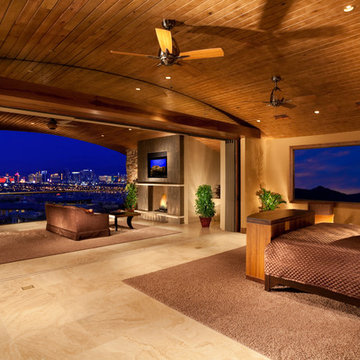
501 Studios
ラスベガスにある広いコンテンポラリースタイルのおしゃれな主寝室 (ベージュの壁、セラミックタイルの床、標準型暖炉、石材の暖炉まわり) のレイアウト
ラスベガスにある広いコンテンポラリースタイルのおしゃれな主寝室 (ベージュの壁、セラミックタイルの床、標準型暖炉、石材の暖炉まわり) のレイアウト
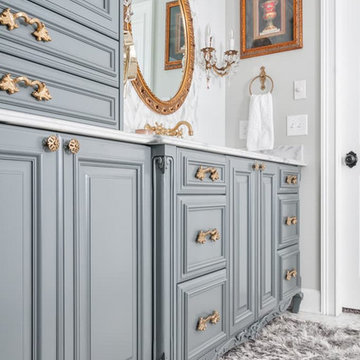
Keeping in style with the rest of their home, our clients were inspired by an elegant french country design with their choice of cabinetry, hardware and fixtures. Body sprays, a heated floor, steam shower and a free standing tub bring this bathroom into the modern day.
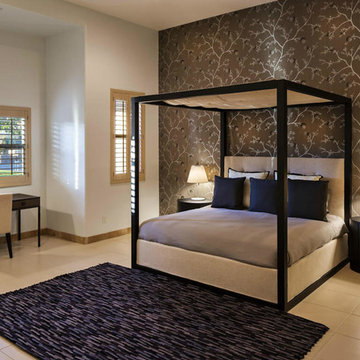
フェニックスにある広いコンテンポラリースタイルのおしゃれな客用寝室 (ベージュの壁、セラミックタイルの床、暖炉なし) のレイアウト
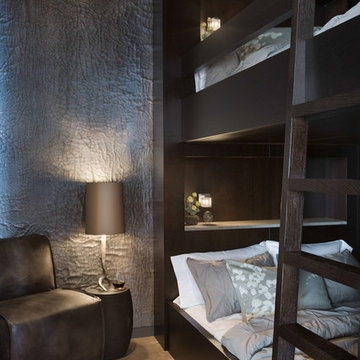
Maximizing space and design
他の地域にある広いコンテンポラリースタイルのおしゃれな客用寝室 (グレーの壁、セラミックタイルの床、暖炉なし、グレーとブラウン)
他の地域にある広いコンテンポラリースタイルのおしゃれな客用寝室 (グレーの壁、セラミックタイルの床、暖炉なし、グレーとブラウン)
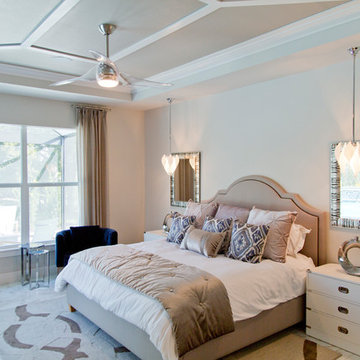
Nichole Kennelly Photography
マイアミにある広いトランジショナルスタイルのおしゃれな主寝室 (グレーの壁、セラミックタイルの床、マルチカラーの床) のレイアウト
マイアミにある広いトランジショナルスタイルのおしゃれな主寝室 (グレーの壁、セラミックタイルの床、マルチカラーの床) のレイアウト
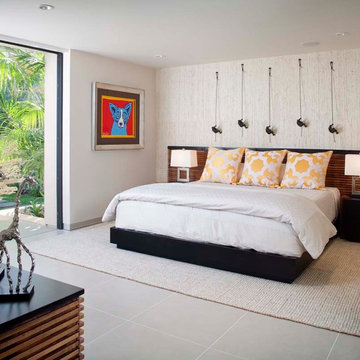
Sustainability meets modern elegance with a grass cloth backdrop, bronzed wall climbers, sustainably harvested furniture, and whimsical artwork that enhances the sophisticated feel of the master bedroom.
Chipper Hatter Photography
Builder: Streamline Development
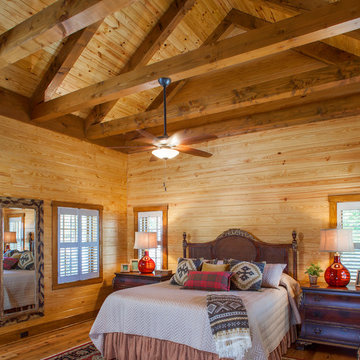
This rustic and cozy bedroom has tongue & groove on the walls and ceilings with beautiful exposed beams.
Photo credit: James Ray Spahn
他の地域にある広いラスティックスタイルのおしゃれな主寝室 (ベージュの壁、セラミックタイルの床、標準型暖炉、石材の暖炉まわり、ベージュの床) のレイアウト
他の地域にある広いラスティックスタイルのおしゃれな主寝室 (ベージュの壁、セラミックタイルの床、標準型暖炉、石材の暖炉まわり、ベージュの床) のレイアウト
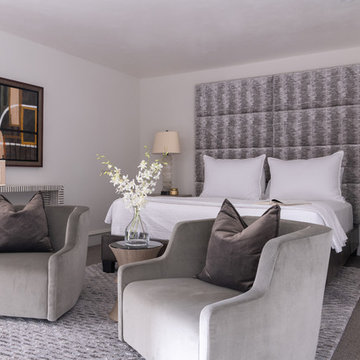
Brad Haines knows a thing or two about building things. The intensely creative and innovative founder of Oklahoma City-based Haines Capital is the driving force behind numerous successful companies including Bank 7 (NASDAQ BSVN), which proudly reported record year-end earnings since going public in September of last year. He has beautifully built, renovated, and personally thumb printed all of his commercial spaces and residences. “Our theory is to keep things sophisticated but comfortable,” Brad says.
That’s the exact approach he took in his personal haven in Nichols Hills, Oklahoma. Painstakingly renovated over the span of two years by Candeleria Foster Design-Build of Oklahoma City, his home boasts museum-white, authentic Venetian plaster walls and ceilings; charcoal tiled flooring; imported marble in the master bath; and a pretty kitchen you’ll want to emulate.
Reminiscent of an edgy luxury hotel, it is a vibe conjured by Cantoni designer Nicole George. “The new remodel plan was all about opening up the space and layering monochromatic color with lots of texture,” says Nicole, who collaborated with Brad on two previous projects. “The color palette is minimal, with charcoal, bone, amber, stone, linen and leather.”
“Sophisticated“Sophisticated“Sophisticated“Sophisticated“Sophisticated
Nicole helped oversee space planning and selection of interior finishes, lighting, furnishings and fine art for the entire 7,000-square-foot home. It is now decked top-to-bottom in pieces sourced from Cantoni, beginning with the custom-ordered console at entry and a pair of Glacier Suspension fixtures over the stairwell. “Every angle in the house is the result of a critical thought process,” Nicole says. “We wanted to make sure each room would be purposeful.”
To that end, “we reintroduced the ‘parlor,’ and also redefined the formal dining area as a bar and drink lounge with enough space for 10 guests to comfortably dine,” Nicole says. Brad’s parlor holds the Swing sectional customized in a silky, soft-hand charcoal leather crafted by prominent Italian leather furnishings company Gamma. Nicole paired it with the Kate swivel chair customized in a light grey leather, the sleek DK writing desk, and the Black & More bar cabinet by Malerba. “Nicole has a special design talent and adapts quickly to what we expect and like,” Brad says.
To create the restaurant-worthy dining space, Nicole brought in a black-satin glass and marble-topped dining table and mohair-velvet chairs, all by Italian maker Gallotti & Radice. Guests can take a post-dinner respite on the adjoining room’s Aston sectional by Gamma.
In the formal living room, Nicole paired Cantoni’s Fashion Affair club chairs with the Black & More cocktail table, and sofas sourced from Désirée, an Italian furniture upholstery company that creates cutting-edge yet comfortable pieces. The color-coordinating kitchen and breakfast area, meanwhile, hold a set of Guapa counter stools in ash grey leather, and the Ray dining table with light-grey leather Cattelan Italia chairs. The expansive loggia also is ideal for entertaining and lounging with the Versa grand sectional, the Ido cocktail table in grey aged walnut and Dolly chairs customized in black nubuck leather. Nicole made most of the design decisions, but, “she took my suggestions seriously and then put me in my place,” Brad says.
She had the master bedroom’s Marlon bed by Gamma customized in a remarkably soft black leather with a matching stitch and paired it with onyx gloss Black & More nightstands. “The furnishings absolutely complement the style,” Brad says. “They are high-quality and have a modern flair, but at the end of the day, are still comfortable and user-friendly.”
The end result is a home Brad not only enjoys, but one that Nicole also finds exceptional. “I honestly love every part of this house,” Nicole says. “Working with Brad is always an adventure but a privilege that I take very seriously, from the beginning of the design process to installation.”
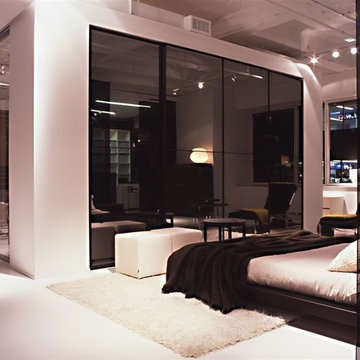
Italian Dark Wood Platform bed with hanging mirror closet doors
ニューヨークにある広いモダンスタイルのおしゃれな主寝室 (白い壁、セラミックタイルの床) のレイアウト
ニューヨークにある広いモダンスタイルのおしゃれな主寝室 (白い壁、セラミックタイルの床) のレイアウト
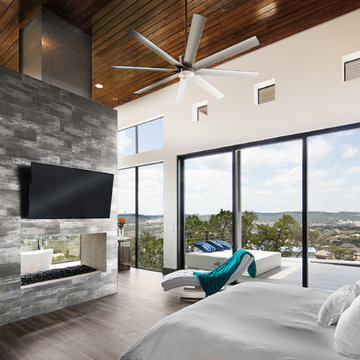
オースティンにある広いモダンスタイルのおしゃれな主寝室 (白い壁、セラミックタイルの床、両方向型暖炉、金属の暖炉まわり、茶色い床) のレイアウト
高級な、ラグジュアリーな広い寝室 (セラミックタイルの床) の写真
1
