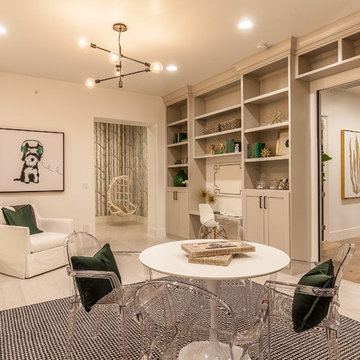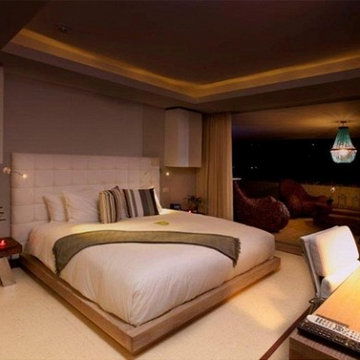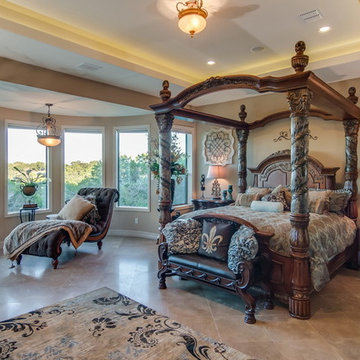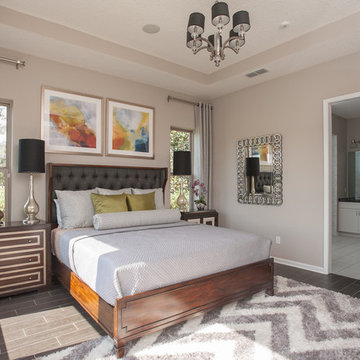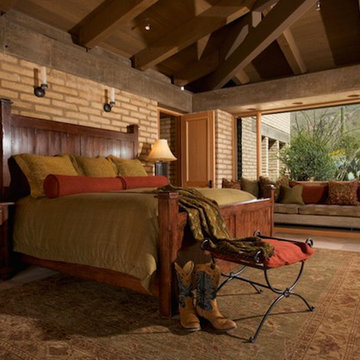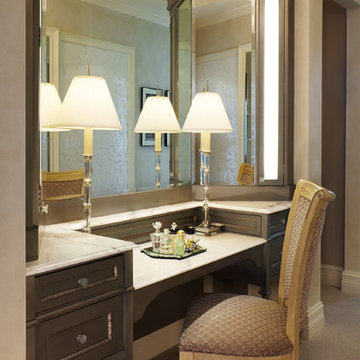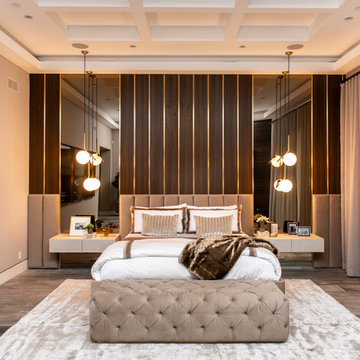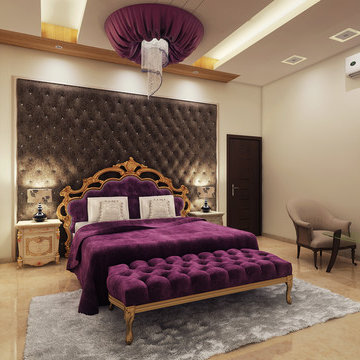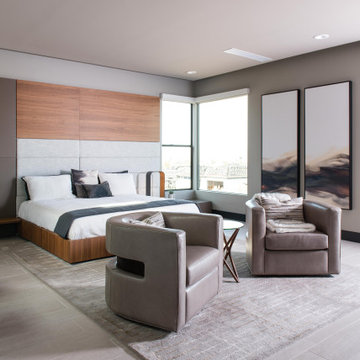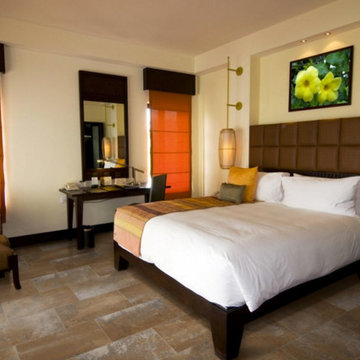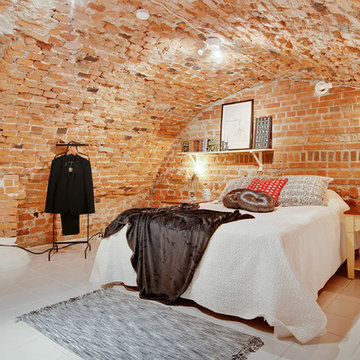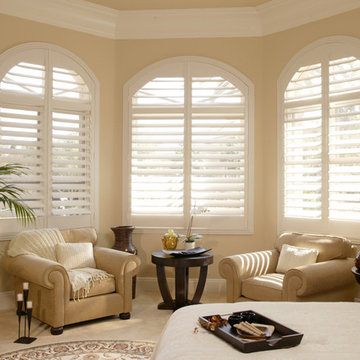高級な、ラグジュアリーな広いブラウンの寝室 (セラミックタイルの床) の写真
絞り込み:
資材コスト
並び替え:今日の人気順
写真 1〜20 枚目(全 139 枚)
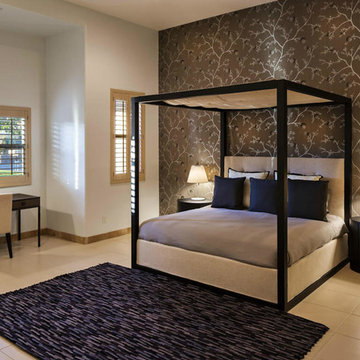
フェニックスにある広いコンテンポラリースタイルのおしゃれな客用寝室 (ベージュの壁、セラミックタイルの床、暖炉なし) のレイアウト
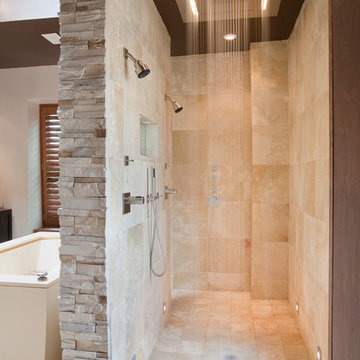
John Tsantes
ワシントンD.C.にある広いトランジショナルスタイルのおしゃれな主寝室 (グレーの壁、セラミックタイルの床) のインテリア
ワシントンD.C.にある広いトランジショナルスタイルのおしゃれな主寝室 (グレーの壁、セラミックタイルの床) のインテリア
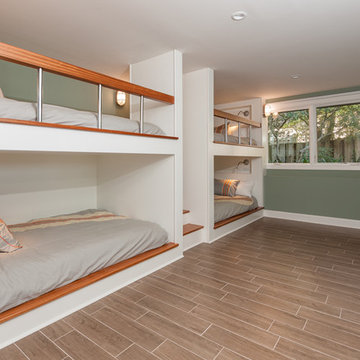
Rick Ricozzi Photography
ウィルミントンにある広いモダンスタイルのおしゃれな客用寝室 (グレーの壁、セラミックタイルの床) のインテリア
ウィルミントンにある広いモダンスタイルのおしゃれな客用寝室 (グレーの壁、セラミックタイルの床) のインテリア
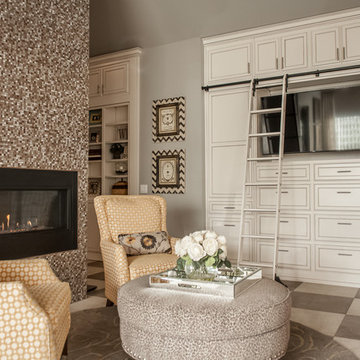
This Bentonville Estate home was updated with paint, carpet, hardware, fixtures, and oak doors. A golf simulation room and gym were also added to the home during the remodel.
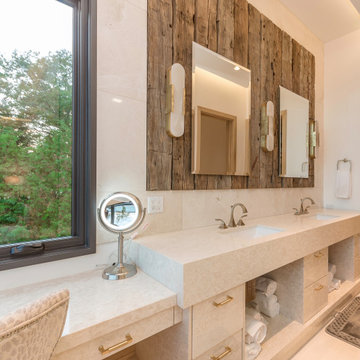
This modern waterfront home was built for today’s contemporary lifestyle with the comfort of a family cottage. Walloon Lake Residence is a stunning three-story waterfront home with beautiful proportions and extreme attention to detail to give both timelessness and character. Horizontal wood siding wraps the perimeter and is broken up by floor-to-ceiling windows and moments of natural stone veneer.
The exterior features graceful stone pillars and a glass door entrance that lead into a large living room, dining room, home bar, and kitchen perfect for entertaining. With walls of large windows throughout, the design makes the most of the lakefront views. A large screened porch and expansive platform patio provide space for lounging and grilling.
Inside, the wooden slat decorative ceiling in the living room draws your eye upwards. The linear fireplace surround and hearth are the focal point on the main level. The home bar serves as a gathering place between the living room and kitchen. A large island with seating for five anchors the open concept kitchen and dining room. The strikingly modern range hood and custom slab kitchen cabinets elevate the design.
The floating staircase in the foyer acts as an accent element. A spacious master suite is situated on the upper level. Featuring large windows, a tray ceiling, double vanity, and a walk-in closet. The large walkout basement hosts another wet bar for entertaining with modern island pendant lighting.
Walloon Lake is located within the Little Traverse Bay Watershed and empties into Lake Michigan. It is considered an outstanding ecological, aesthetic, and recreational resource. The lake itself is unique in its shape, with three “arms” and two “shores” as well as a “foot” where the downtown village exists. Walloon Lake is a thriving northern Michigan small town with tons of character and energy, from snowmobiling and ice fishing in the winter to morel hunting and hiking in the spring, boating and golfing in the summer, and wine tasting and color touring in the fall.
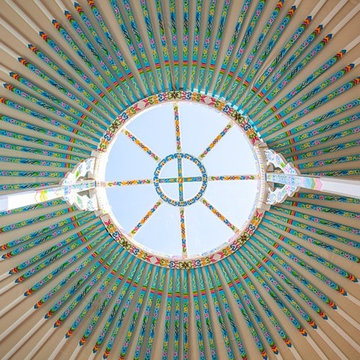
The brief from our client was to create a functional yet stylish yurt for the Airbnb market. The client wanted to include a custom ensuite to follow the curve of the yurt wall thus maintaining the integrity of the traditional yurt shape. We worked with the clients and builder from the commencement of the project through to completion.
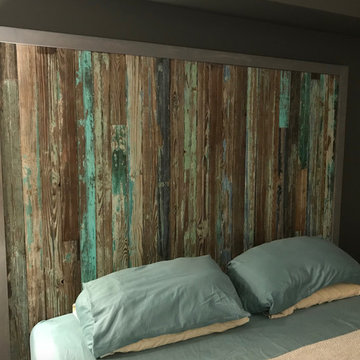
- Mike Boles & AID - Interior Design Miami
Natural Edge Table Company
Live Edge Tables, Modern Wood Furniture
http://www.naturaledgetablecompany.com/
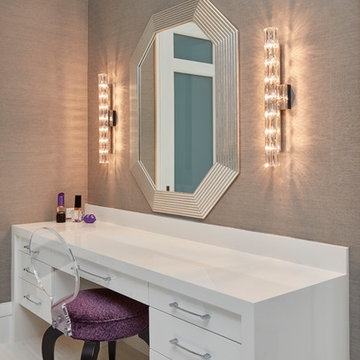
Brantley Photography
マイアミにある広いコンテンポラリースタイルのおしゃれな主寝室 (ベージュの壁、セラミックタイルの床、暖炉なし、ベージュの床)
マイアミにある広いコンテンポラリースタイルのおしゃれな主寝室 (ベージュの壁、セラミックタイルの床、暖炉なし、ベージュの床)
高級な、ラグジュアリーな広いブラウンの寝室 (セラミックタイルの床) の写真
1
