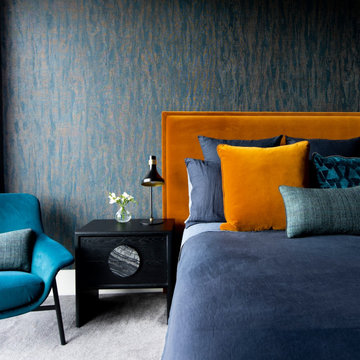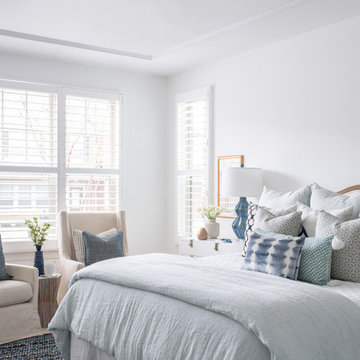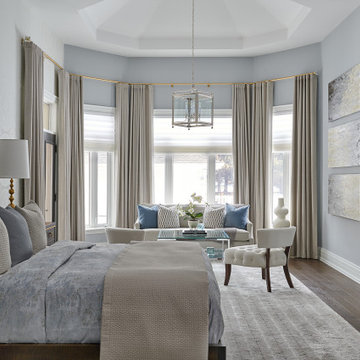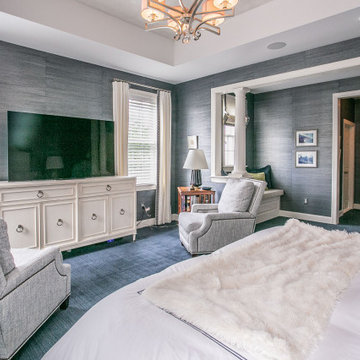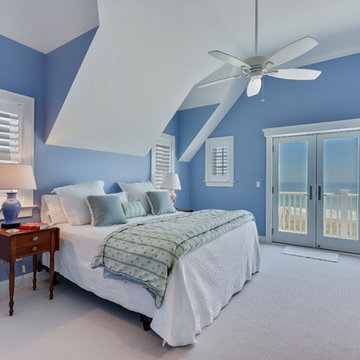ラグジュアリーな寝室 (レンガの床、カーペット敷き) の写真
絞り込み:
資材コスト
並び替え:今日の人気順
写真 1〜20 枚目(全 7,153 枚)
1/4
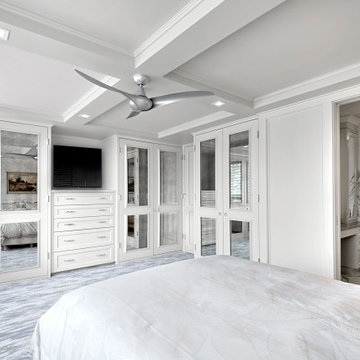
High rise master suite in Wilmette has built-in closet armoires with antique mirror paneled doors. TV niche has built-in drawer storage. Pocket doors separate entry to bathroom. Photography by Norman Sizemore.

ダラスにある広いトランジショナルスタイルのおしゃれな主寝室 (グレーの壁、カーペット敷き、暖炉なし、グレーの床、照明、グレーとクリーム色) のレイアウト
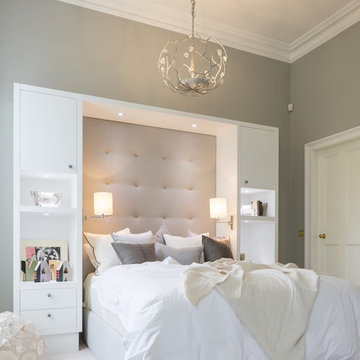
The key to creating a desirable bedroom which inspires a blissful night’s sleep was not just down to the bed and giant custom designed headboard, it came with all the added extras. The over bed storage, all in white was created to reflect our client’s taste and to suit her individual requirement for additional space. We incorporated spotlights and adjustable lamps within the storage space to provide her with greater flexibility. A druzy quartz knobs with gem-like shine were handpicked by our client for a natural finishing touch.
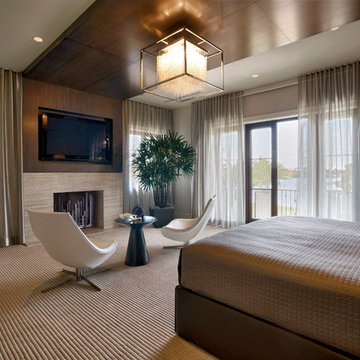
Contemporary Master Bedroom
マイアミにある広いコンテンポラリースタイルのおしゃれな主寝室 (カーペット敷き、標準型暖炉、ベージュの壁、シアーカーテン) のインテリア
マイアミにある広いコンテンポラリースタイルのおしゃれな主寝室 (カーペット敷き、標準型暖炉、ベージュの壁、シアーカーテン) のインテリア
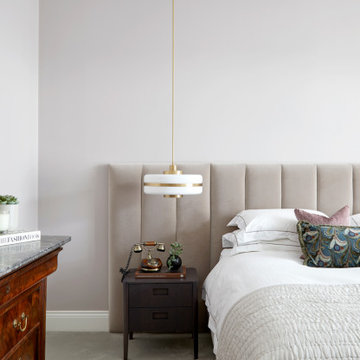
Luxury and soft tones for this principle bedroom. With the introduction of gorgeous carpets and a velvet headboard, alongside the subtle use of print on the cushions, combine to create a sanctuary of calm and luxury. The brass detail on the bedside lights also give a flavour of the past with a nod to the 1950’s in design.
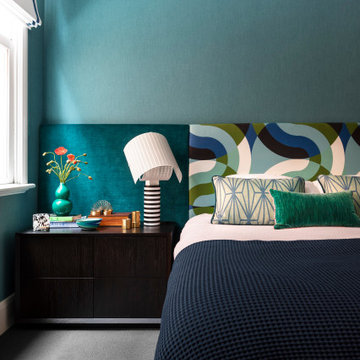
Residential Bedroom Design by Camilla Molders Design
メルボルンにある中くらいなコンテンポラリースタイルのおしゃれな主寝室 (緑の壁、カーペット敷き、黒い床、壁紙) のレイアウト
メルボルンにある中くらいなコンテンポラリースタイルのおしゃれな主寝室 (緑の壁、カーペット敷き、黒い床、壁紙) のレイアウト

This Main Bedroom Retreat has gray walls and off white woodwork. The two sided fireplace is shared with the master bath. The doors exit to a private deck or the large family deck for access to the pool and hot tub.
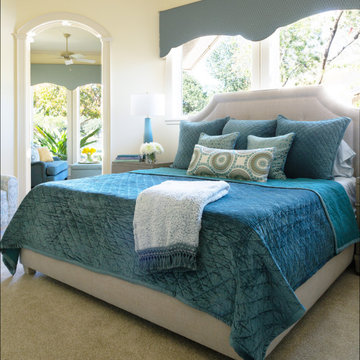
With this Master Bedroom, I added an upholstered bed with a straight clean line to compliment the window detail. The two nightstands that are added fit the very small space, the two tall slender lamps were added to give it height. A softly shaped cornice to cover the half windows along with remote controlled shades tucked underneath during the daytime. The bedding and fabric on the cornice were selected to match and to bring in more color. All of these details are opening this space up and not overcrowding it. Painted in Sherwin William 7623 Buff
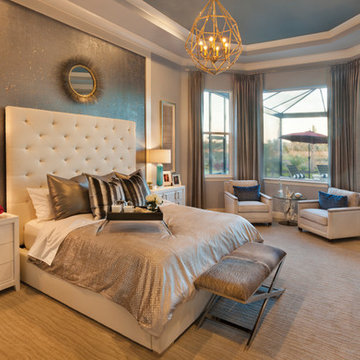
A Distinctly Contemporary West Indies
4 BEDROOMS | 4 BATHS | 3 CAR GARAGE | 3,744 SF
The Milina is one of John Cannon Home’s most contemporary homes to date, featuring a well-balanced floor plan filled with character, color and light. Oversized wood and gold chandeliers add a touch of glamour, accent pieces are in creamy beige and Cerulean blue. Disappearing glass walls transition the great room to the expansive outdoor entertaining spaces. The Milina’s dining room and contemporary kitchen are warm and congenial. Sited on one side of the home, the master suite with outdoor courtroom shower is a sensual
retreat. Gene Pollux Photography
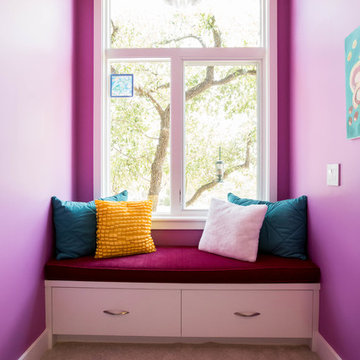
Net Zero House girl's bedroom. Architect: Barley|Pfeiffer.
オースティンにある広いモダンスタイルのおしゃれな客用寝室 (ピンクの壁、カーペット敷き、暖炉なし、ベージュの床) のインテリア
オースティンにある広いモダンスタイルのおしゃれな客用寝室 (ピンクの壁、カーペット敷き、暖炉なし、ベージュの床) のインテリア
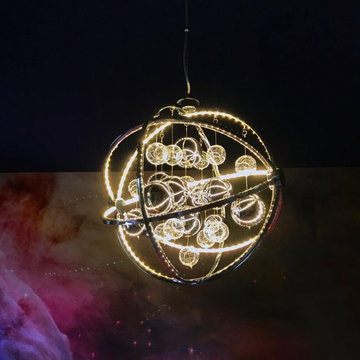
Driscoll Interior Design, LLC
ワシントンD.C.にある広いトランジショナルスタイルのおしゃれな寝室 (紫の壁、カーペット敷き、グレーの床) のレイアウト
ワシントンD.C.にある広いトランジショナルスタイルのおしゃれな寝室 (紫の壁、カーペット敷き、グレーの床) のレイアウト

他の地域にある巨大なラスティックスタイルのおしゃれな主寝室 (白い壁、カーペット敷き、標準型暖炉、石材の暖炉まわり、グレーの床、グレーとクリーム色) のレイアウト

Sitting aside the slopes of Windham Ski Resort in the Catskills, this is a stunning example of what happens when everything gels — from the homeowners’ vision, the property, the design, the decorating, and the workmanship involved throughout.
An outstanding finished home materializes like a complex magic trick. You start with a piece of land and an undefined vision. Maybe you know it’s a timber frame, maybe not. But soon you gather a team and you have this wide range of inter-dependent ideas swirling around everyone’s heads — architects, engineers, designers, decorators — and like alchemy you’re just not 100% sure that all the ingredients will work. And when they do, you end up with a home like this.
The architectural design and engineering is based on our versatile Olive layout. Our field team installed the ultra-efficient shell of Insulspan SIP wall and roof panels, local tradesmen did a great job on the rest.
And in the end the homeowners made us all look like first-ballot-hall-of-famers by commissioning Design Bar by Kathy Kuo for the interior design.
Doesn’t hurt to send the best photographer we know to capture it all. Pics from Kim Smith Photo.
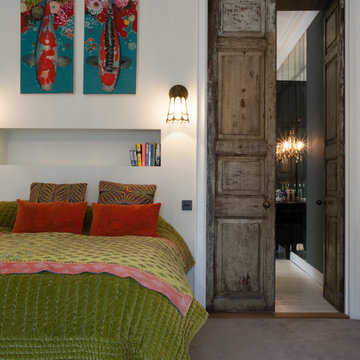
Woodford Architecture and Interiors secured planning and listed building approval for the restoration and refurbishment of a distinctive and significant Grade II former vicarage in the Strawberry Hill style.
The plans developed closely with our clients include reorganising the interior of the house and reinstating where appropriate historic openings and features bringing this beautiful property into modern day use whilst respecting its important past. The plans provide and new private swimming pool within a walled garden, 5 bedrooms all with en suite bathrooms, drawing room, formal dining, snug and kitchen with relaxed banquette seating and refurbishment of adjacent barns.
ラグジュアリーな寝室 (レンガの床、カーペット敷き) の写真
1
