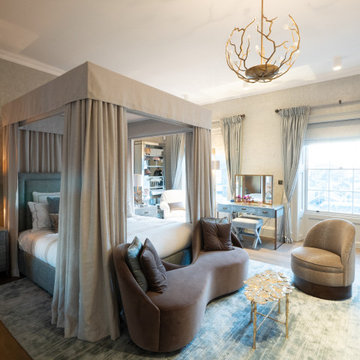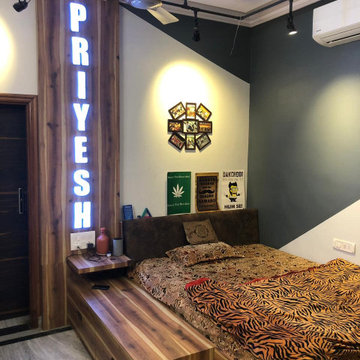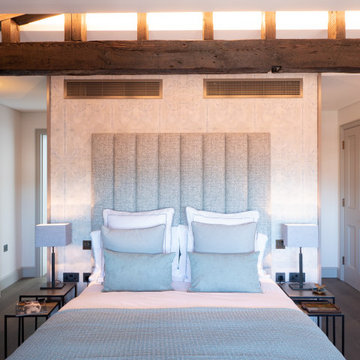ラグジュアリーな寝室 (白い天井) の写真
絞り込み:
資材コスト
並び替え:今日の人気順
写真 81〜100 枚目(全 209 枚)
1/3
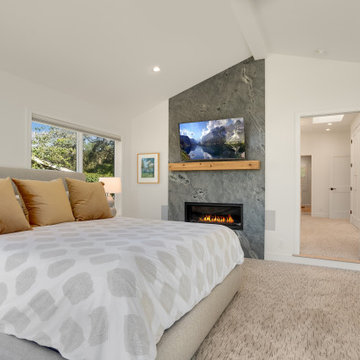
Imagine waking up to these breathtaking views right from your very own master bedroom. Budget analysis and project development by: May Construction
サンフランシスコにある巨大なおしゃれな主寝室 (白い壁、カーペット敷き、タイルの暖炉まわり、マルチカラーの床、三角天井、白い天井) のインテリア
サンフランシスコにある巨大なおしゃれな主寝室 (白い壁、カーペット敷き、タイルの暖炉まわり、マルチカラーの床、三角天井、白い天井) のインテリア
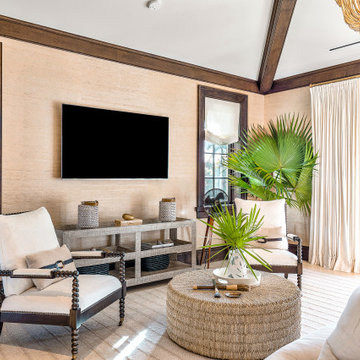
マイアミにある巨大なトランジショナルスタイルのおしゃれな客用寝室 (ベージュの壁、ライムストーンの床、ベージュの床、表し梁、壁紙、ベッド下のラグ、白い天井) のレイアウト
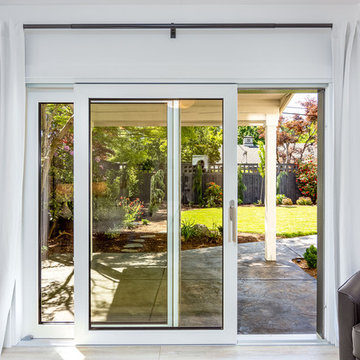
Here is an architecturally built house from the early 1970's which was brought into the new century during this complete home remodel by opening up the main living space with two small additions off the back of the house creating a seamless exterior wall, dropping the floor to one level throughout, exposing the post an beam supports, creating main level on-suite, den/office space, refurbishing the existing powder room, adding a butlers pantry, creating an over sized kitchen with 17' island, refurbishing the existing bedrooms and creating a new master bedroom floor plan with walk in closet, adding an upstairs bonus room off an existing porch, remodeling the existing guest bathroom, and creating an in-law suite out of the existing workshop and garden tool room.
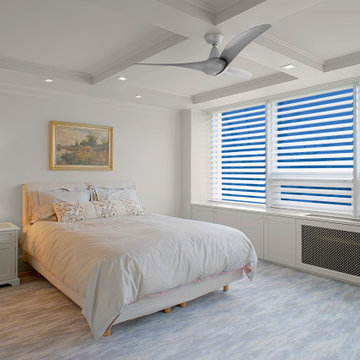
Hi-rise bedroom is part of master suite remodel in
Wilmette. An elegant coffered ceiling frames the space. Custom cabinetry with decorative mesh grill covers the heating air conditioning unit.
Photography by Norman Sizemore
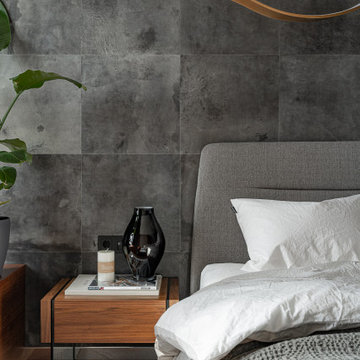
他の地域にあるおしゃれな主寝室 (グレーの壁、濃色無垢フローリング、赤い床、白い天井、グレーと黒、アクセントウォール) のインテリア
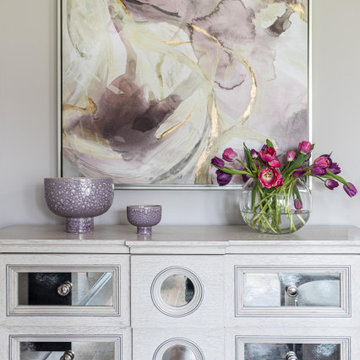
The master bedroom is head to toe glam. The gorgeous chandelier mimics a bouquet of chrysanthemums. The dark gray velvet bed is grounded in the middle of the room by a cool colored abstract rug and flanked by white oak antiqued mirrored nightstands.
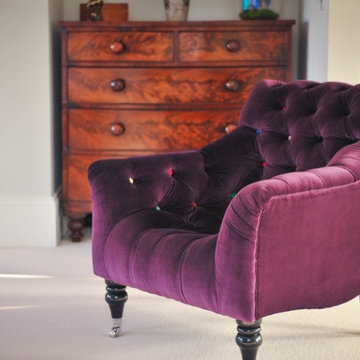
A well balanced spacious double master bedroom with marble fireplace.
ロンドンにある広いトラディショナルスタイルのおしゃれな主寝室 (ベージュの壁、カーペット敷き、標準型暖炉、石材の暖炉まわり、ベージュの床、格子天井、白い天井)
ロンドンにある広いトラディショナルスタイルのおしゃれな主寝室 (ベージュの壁、カーペット敷き、標準型暖炉、石材の暖炉まわり、ベージュの床、格子天井、白い天井)
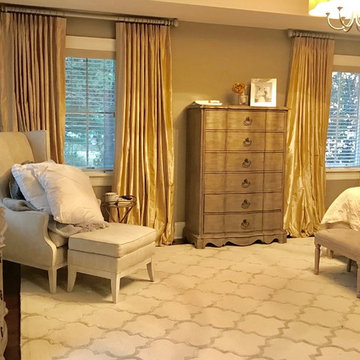
We had so much fun decorating this space. No detail was too small for Nicole and she understood it would not be completed with every detail for a couple of years, but also that taking her time to fill her home with items of quality that reflected her taste and her families needs were the most important issues. As you can see, her family has settled in.
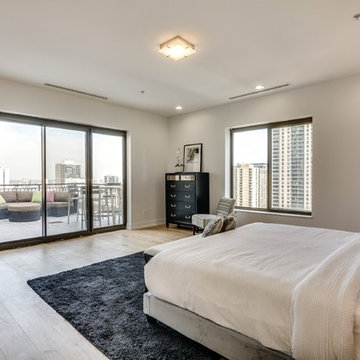
Bedroom with custom wide plank flooring, white walls, and access to balcony.
シカゴにある広いモダンスタイルのおしゃれな主寝室 (白い壁、淡色無垢フローリング、ベージュの床、白い天井) のインテリア
シカゴにある広いモダンスタイルのおしゃれな主寝室 (白い壁、淡色無垢フローリング、ベージュの床、白い天井) のインテリア
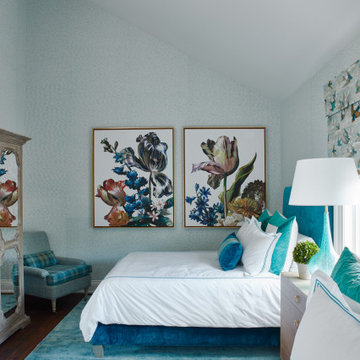
Rustic yet refined, this modern country retreat blends old and new in masterful ways, creating a fresh yet timeless experience. The structured, austere exterior gives way to an inviting interior. The palette of subdued greens, sunny yellows, and watery blues draws inspiration from nature. Whether in the upholstery or on the walls, trailing blooms lend a note of softness throughout. The dark teal kitchen receives an injection of light from a thoughtfully-appointed skylight; a dining room with vaulted ceilings and bead board walls add a rustic feel. The wall treatment continues through the main floor to the living room, highlighted by a large and inviting limestone fireplace that gives the relaxed room a note of grandeur. Turquoise subway tiles elevate the laundry room from utilitarian to charming. Flanked by large windows, the home is abound with natural vistas. Antlers, antique framed mirrors and plaid trim accentuates the high ceilings. Hand scraped wood flooring from Schotten & Hansen line the wide corridors and provide the ideal space for lounging.
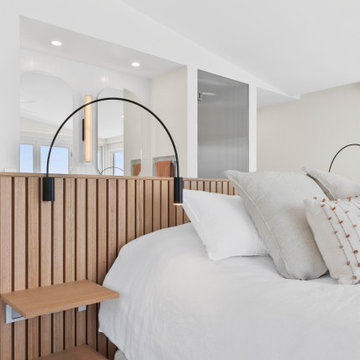
Bathrooms By Oldham were engaged to redesign the parents retreat. Our client had a stunning view of Pittwater and we wanted to capture this from every aspect of the room. We split the bathroom into 3 areas behind a custom super king timber bedhead allowing us to envelope the view and light from each space. The new dressing room did not miss out on all the natural light as we incorporated a full size mirror and skylight. The colour palette of warm grey, marble, timber and white accentuated with pastel pinks and rust made a calm and serene space to escape and enjoy the outside view.
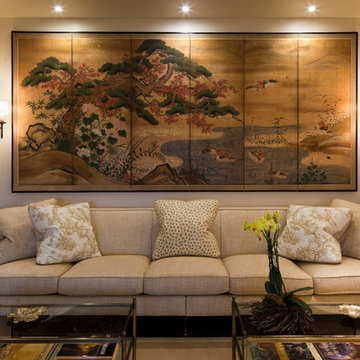
Steven Brooke Studios
マイアミにある巨大なトラディショナルスタイルのおしゃれな主寝室 (白い壁、無垢フローリング、茶色い床、羽目板の壁、アクセントウォール、白い天井)
マイアミにある巨大なトラディショナルスタイルのおしゃれな主寝室 (白い壁、無垢フローリング、茶色い床、羽目板の壁、アクセントウォール、白い天井)
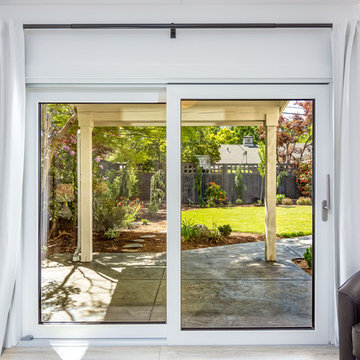
Here is an architecturally built house from the early 1970's which was brought into the new century during this complete home remodel by opening up the main living space with two small additions off the back of the house creating a seamless exterior wall, dropping the floor to one level throughout, exposing the post an beam supports, creating main level on-suite, den/office space, refurbishing the existing powder room, adding a butlers pantry, creating an over sized kitchen with 17' island, refurbishing the existing bedrooms and creating a new master bedroom floor plan with walk in closet, adding an upstairs bonus room off an existing porch, remodeling the existing guest bathroom, and creating an in-law suite out of the existing workshop and garden tool room.
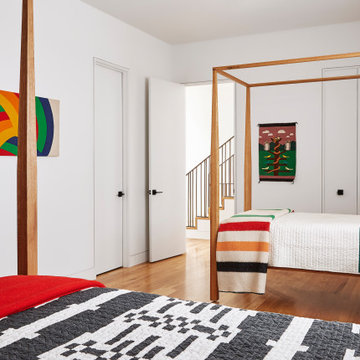
This Japanese-inspired, cubist modern architecture houses a family of eight with simple living areas and loads of storage. The homeowner has an eclectic taste using family heirlooms, travel relics, décor, artwork mixed in with Scandinavian and European design.
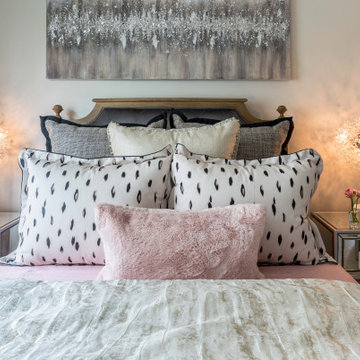
The guest bedroom was inspired by the clients love for Paris and glam.
サクラメントにある小さなコンテンポラリースタイルのおしゃれな客用寝室 (グレーの壁、淡色無垢フローリング、ベージュの床、白い天井、ベッド下のラグ)
サクラメントにある小さなコンテンポラリースタイルのおしゃれな客用寝室 (グレーの壁、淡色無垢フローリング、ベージュの床、白い天井、ベッド下のラグ)
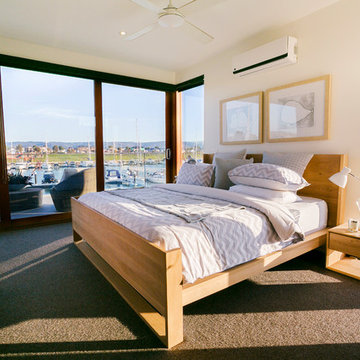
JPD Photography
他の地域にある広いコンテンポラリースタイルのおしゃれな主寝室 (白い壁、カーペット敷き、グレーの床、暖炉なし、アクセントウォール、白い天井) のレイアウト
他の地域にある広いコンテンポラリースタイルのおしゃれな主寝室 (白い壁、カーペット敷き、グレーの床、暖炉なし、アクセントウォール、白い天井) のレイアウト
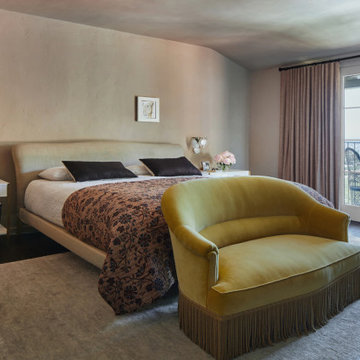
Primary bedroom with balcony at right overlooking rear yard
ロサンゼルスにある中くらいな地中海スタイルのおしゃれな主寝室 (ピンクの壁、濃色無垢フローリング、茶色い床、三角天井、白い天井) のレイアウト
ロサンゼルスにある中くらいな地中海スタイルのおしゃれな主寝室 (ピンクの壁、濃色無垢フローリング、茶色い床、三角天井、白い天井) のレイアウト
ラグジュアリーな寝室 (白い天井) の写真
5
