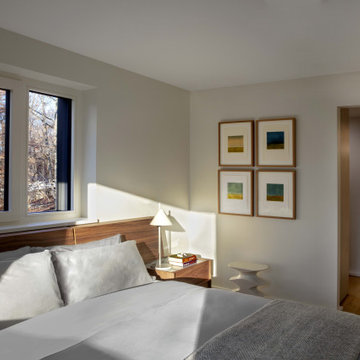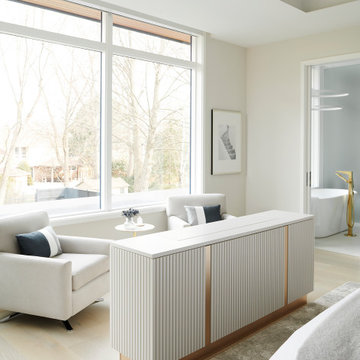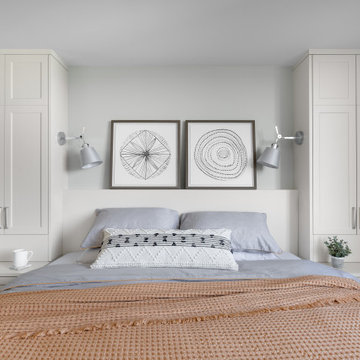ラグジュアリーな寝室 (白い天井) の写真
絞り込み:
資材コスト
並び替え:今日の人気順
写真 41〜60 枚目(全 209 枚)
1/3
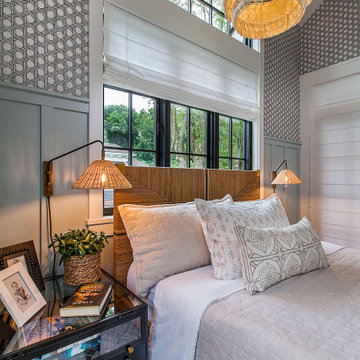
Coastal style guest suite of lake home near Ann Arbor, MI
デトロイトにある広いビーチスタイルのおしゃれな客用寝室 (青い壁、無垢フローリング、三角天井、壁紙、ベッド下のラグ、白い天井) のインテリア
デトロイトにある広いビーチスタイルのおしゃれな客用寝室 (青い壁、無垢フローリング、三角天井、壁紙、ベッド下のラグ、白い天井) のインテリア
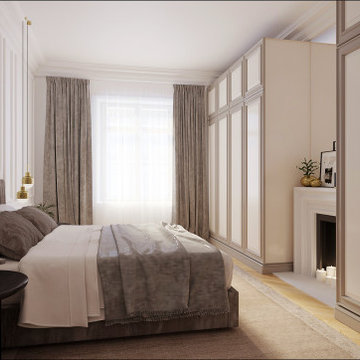
Site internet :www.karineperez.com
instagram : @kp_agence
facebook : https://www.facebook.com/agencekp
aménagement d'une grande chambre avec un double dressing aménagé de part et d'autre de la cheminée
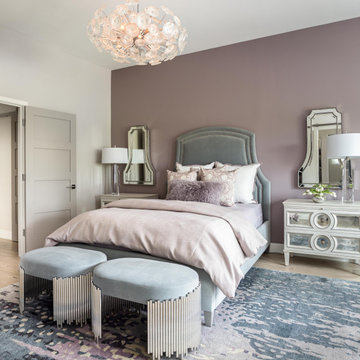
The master bedroom is head to toe glam. The gorgeous chandelier mimics a bouquet of chrysanthemums. The dark gray velvet bed is grounded in the middle of the room by a cool colored abstract rug and flanked by white oak antiqued mirrored nightstands.
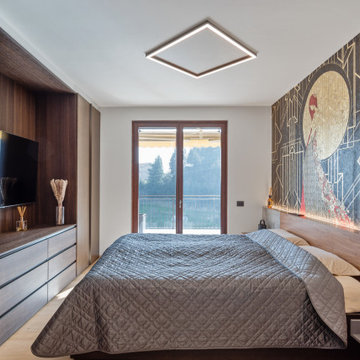
Villa OL
Ristrutturazione completa villa da 300mq con sauna interna e piscina idromassaggio esterna
ミラノにある広いコンテンポラリースタイルのおしゃれな寝室 (マルチカラーの壁、淡色無垢フローリング、暖炉なし、マルチカラーの床、板張り天井、壁紙、白い天井) のインテリア
ミラノにある広いコンテンポラリースタイルのおしゃれな寝室 (マルチカラーの壁、淡色無垢フローリング、暖炉なし、マルチカラーの床、板張り天井、壁紙、白い天井) のインテリア
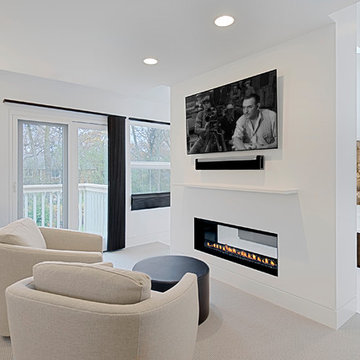
Two sided bedroom- bathroom fireplace.
Norman Sizemore-photographer
シカゴにある広いコンテンポラリースタイルのおしゃれな主寝室 (白い壁、カーペット敷き、両方向型暖炉、漆喰の暖炉まわり、ベージュの床、白い天井)
シカゴにある広いコンテンポラリースタイルのおしゃれな主寝室 (白い壁、カーペット敷き、両方向型暖炉、漆喰の暖炉まわり、ベージュの床、白い天井)
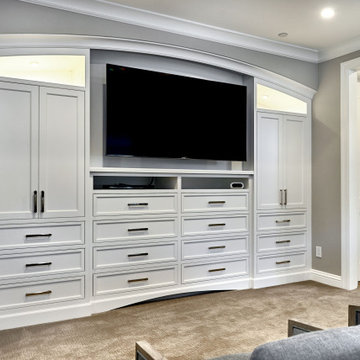
Wall-to-wall cabinetry provides generous storage and frames a wall-mounted TV. Cabinets and drawers offer lots of closed storage.
サンフランシスコにある広いトランジショナルスタイルのおしゃれな主寝室 (グレーの壁、カーペット敷き、ベージュの床、白い天井)
サンフランシスコにある広いトランジショナルスタイルのおしゃれな主寝室 (グレーの壁、カーペット敷き、ベージュの床、白い天井)
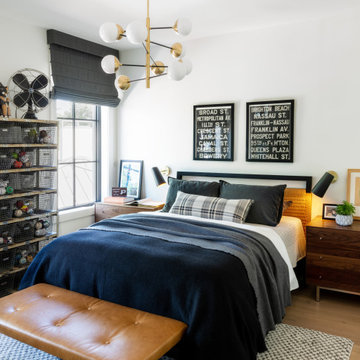
This new home was built on an old lot in Dallas, TX in the Preston Hollow neighborhood. The new home is a little over 5,600 sq.ft. and features an expansive great room and a professional chef’s kitchen. This 100% brick exterior home was built with full-foam encapsulation for maximum energy performance. There is an immaculate courtyard enclosed by a 9' brick wall keeping their spool (spa/pool) private. Electric infrared radiant patio heaters and patio fans and of course a fireplace keep the courtyard comfortable no matter what time of year. A custom king and a half bed was built with steps at the end of the bed, making it easy for their dog Roxy, to get up on the bed. There are electrical outlets in the back of the bathroom drawers and a TV mounted on the wall behind the tub for convenience. The bathroom also has a steam shower with a digital thermostatic valve. The kitchen has two of everything, as it should, being a commercial chef's kitchen! The stainless vent hood, flanked by floating wooden shelves, draws your eyes to the center of this immaculate kitchen full of Bluestar Commercial appliances. There is also a wall oven with a warming drawer, a brick pizza oven, and an indoor churrasco grill. There are two refrigerators, one on either end of the expansive kitchen wall, making everything convenient. There are two islands; one with casual dining bar stools, as well as a built-in dining table and another for prepping food. At the top of the stairs is a good size landing for storage and family photos. There are two bedrooms, each with its own bathroom, as well as a movie room. What makes this home so special is the Casita! It has its own entrance off the common breezeway to the main house and courtyard. There is a full kitchen, a living area, an ADA compliant full bath, and a comfortable king bedroom. It’s perfect for friends staying the weekend or in-laws staying for a month.
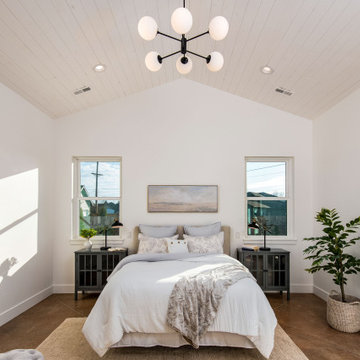
Custom Built home designed to fit on an undesirable lot provided a great opportunity to think outside of the box with creating a large open concept living space with a kitchen, dining room, living room, and sitting area. This space has extra high ceilings with concrete radiant heat flooring and custom IKEA cabinetry throughout. The master suite sits tucked away on one side of the house while the other bedrooms are upstairs with a large flex space, great for a kids play area!
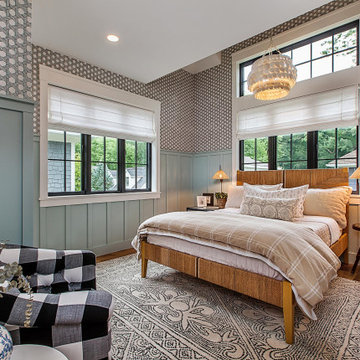
Coastal style guest suite of lake home near Ann Arbor, MI
デトロイトにある広いビーチスタイルのおしゃれな客用寝室 (青い壁、無垢フローリング、三角天井、壁紙、ベッド下のラグ、白い天井) のレイアウト
デトロイトにある広いビーチスタイルのおしゃれな客用寝室 (青い壁、無垢フローリング、三角天井、壁紙、ベッド下のラグ、白い天井) のレイアウト
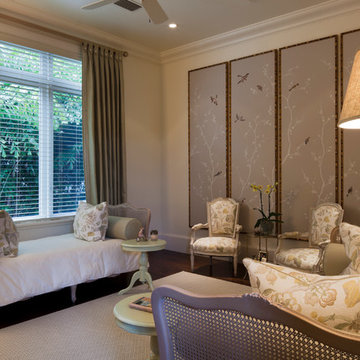
Steven Brooke Studios
シカゴにある広いトラディショナルスタイルのおしゃれな客用寝室 (ベージュの壁、無垢フローリング、茶色い床、折り上げ天井、茶色いソファ、白い天井) のレイアウト
シカゴにある広いトラディショナルスタイルのおしゃれな客用寝室 (ベージュの壁、無垢フローリング、茶色い床、折り上げ天井、茶色いソファ、白い天井) のレイアウト
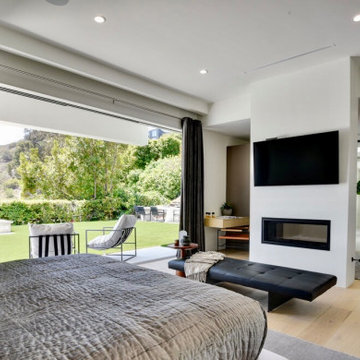
The master suite was expanded with an addition to the existing home. The existing bedroom opens onto an office space. A narrow dual-sided fireplace was incorporated to replicate the original living/family room concept. New Fleetwood multi-slide doors open to a small patio off the turf expanse outside.
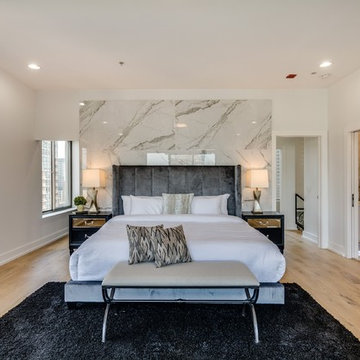
Bedroom with custom wide plank flooring, white walls, and access to other spaces.
シカゴにある広いモダンスタイルのおしゃれな主寝室 (白い壁、淡色無垢フローリング、ベージュの床、白い天井) のインテリア
シカゴにある広いモダンスタイルのおしゃれな主寝室 (白い壁、淡色無垢フローリング、ベージュの床、白い天井) のインテリア
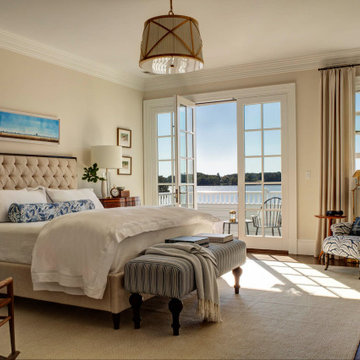
This bedroom evokes a feeling of calm sophistication through the use of natural textures, neutral color tones, and pops of blue, which together reinforce the sweeping waterfront views available from its private balcony.
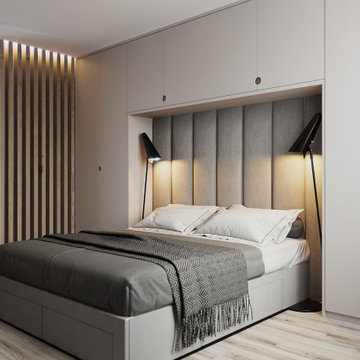
Belgravia style is a combination of a modern look and beautiful simplicity. The exterior is made of smooth lacquered MDF with natural solid wood routed handles.
Belgravia is designed to allow you the maximum freedom with colour selection.
We match colours with all main UK paint brands such as Farrow and Ball, Little Green, and Dulux. You can blend your Belgravia into the interior or use it as a feature by making it in contrast colour.
The price starts from £1350+VAT per linear meter. So, as an example, for a 3m long (2.36m standard height) wardrobe you will pay to start from £4050+VAT. The final price depends on internal configuration, accessories, and internal materials. We have 265 finishes available to choose from.
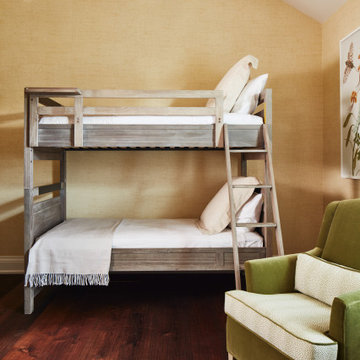
Rustic yet refined, this modern country retreat blends old and new in masterful ways, creating a fresh yet timeless experience. The structured, austere exterior gives way to an inviting interior. The palette of subdued greens, sunny yellows, and watery blues draws inspiration from nature. Whether in the upholstery or on the walls, trailing blooms lend a note of softness throughout. The dark teal kitchen receives an injection of light from a thoughtfully-appointed skylight; a dining room with vaulted ceilings and bead board walls add a rustic feel. The wall treatment continues through the main floor to the living room, highlighted by a large and inviting limestone fireplace that gives the relaxed room a note of grandeur. Turquoise subway tiles elevate the laundry room from utilitarian to charming. Flanked by large windows, the home is abound with natural vistas. Antlers, antique framed mirrors and plaid trim accentuates the high ceilings. Hand scraped wood flooring from Schotten & Hansen line the wide corridors and provide the ideal space for lounging.
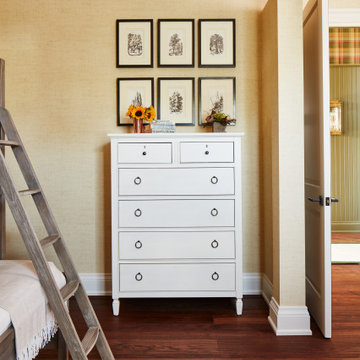
Rustic yet refined, this modern country retreat blends old and new in masterful ways, creating a fresh yet timeless experience. The structured, austere exterior gives way to an inviting interior. The palette of subdued greens, sunny yellows, and watery blues draws inspiration from nature. Whether in the upholstery or on the walls, trailing blooms lend a note of softness throughout. The dark teal kitchen receives an injection of light from a thoughtfully-appointed skylight; a dining room with vaulted ceilings and bead board walls add a rustic feel. The wall treatment continues through the main floor to the living room, highlighted by a large and inviting limestone fireplace that gives the relaxed room a note of grandeur. Turquoise subway tiles elevate the laundry room from utilitarian to charming. Flanked by large windows, the home is abound with natural vistas. Antlers, antique framed mirrors and plaid trim accentuates the high ceilings. Hand scraped wood flooring from Schotten & Hansen line the wide corridors and provide the ideal space for lounging.
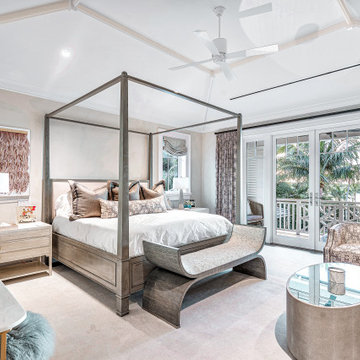
マイアミにある巨大なトランジショナルスタイルのおしゃれな客用寝室 (赤い壁、濃色無垢フローリング、茶色い床、三角天井、壁紙、ベッド下のラグ、白い天井) のインテリア
ラグジュアリーな寝室 (白い天井) の写真
3
