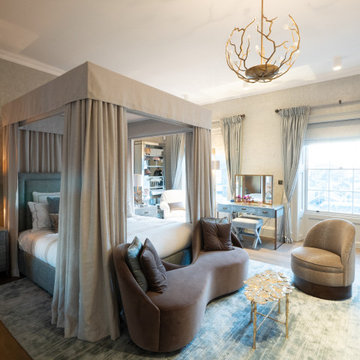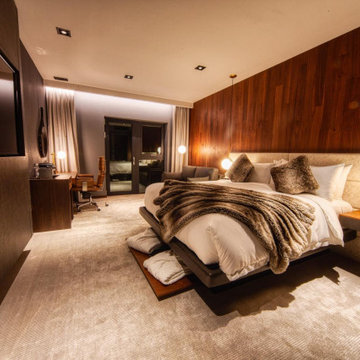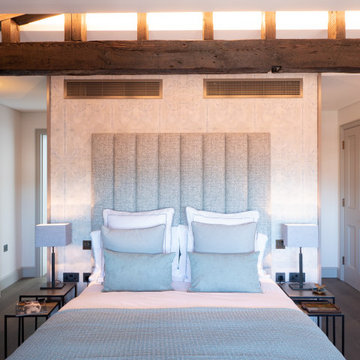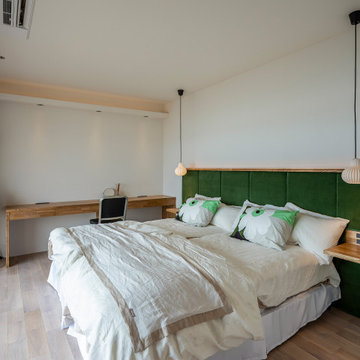ラグジュアリーな寝室 (白い天井、壁紙) の写真
絞り込み:
資材コスト
並び替え:今日の人気順
写真 1〜20 枚目(全 44 枚)
1/4

マイアミにある巨大なトロピカルスタイルのおしゃれな客用寝室 (ベージュの壁、ライムストーンの床、ベージュの床、表し梁、壁紙、ベッド下のラグ、白い天井) のレイアウト
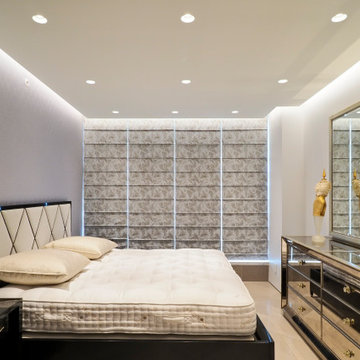
バンクーバーにある中くらいなコンテンポラリースタイルのおしゃれな主寝室 (グレーの壁、磁器タイルの床、暖炉なし、グレーの床、格子天井、壁紙、白い天井)
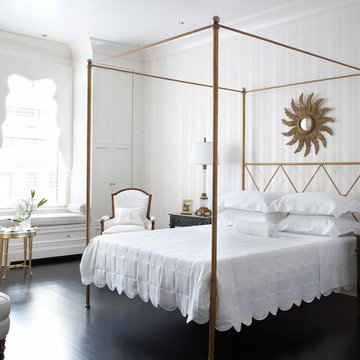
Warner Straube
シカゴにある広いトランジショナルスタイルのおしゃれな主寝室 (マルチカラーの壁、濃色無垢フローリング、暖炉なし、茶色い床、折り上げ天井、壁紙、白い天井) のインテリア
シカゴにある広いトランジショナルスタイルのおしゃれな主寝室 (マルチカラーの壁、濃色無垢フローリング、暖炉なし、茶色い床、折り上げ天井、壁紙、白い天井) のインテリア
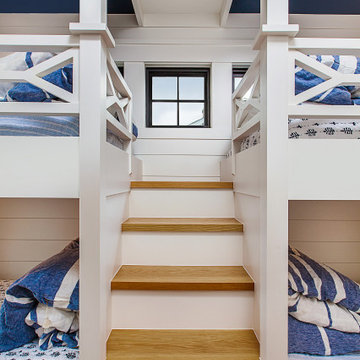
Coastal style guest suite of lake home near Ann Arbor, MI
デトロイトにある広いビーチスタイルのおしゃれな客用寝室 (青い壁、無垢フローリング、三角天井、壁紙、ベッド下のラグ、白い天井) のレイアウト
デトロイトにある広いビーチスタイルのおしゃれな客用寝室 (青い壁、無垢フローリング、三角天井、壁紙、ベッド下のラグ、白い天井) のレイアウト
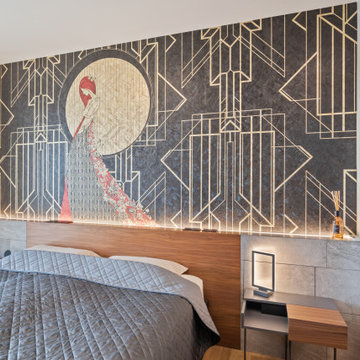
Villa OL
Ristrutturazione completa villa da 300mq con sauna interna e piscina idromassaggio esterna
ミラノにある広いコンテンポラリースタイルのおしゃれな寝室 (マルチカラーの壁、淡色無垢フローリング、暖炉なし、マルチカラーの床、板張り天井、壁紙、白い天井) のインテリア
ミラノにある広いコンテンポラリースタイルのおしゃれな寝室 (マルチカラーの壁、淡色無垢フローリング、暖炉なし、マルチカラーの床、板張り天井、壁紙、白い天井) のインテリア
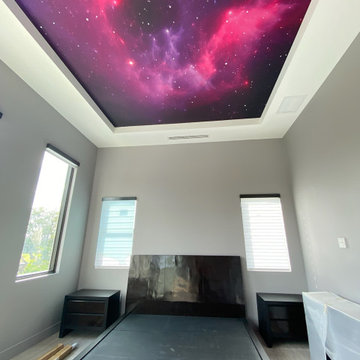
マイアミにある中くらいなモダンスタイルのおしゃれな客用寝室 (グレーの壁、淡色無垢フローリング、暖炉なし、グレーの床、クロスの天井、壁紙、白い天井) のインテリア
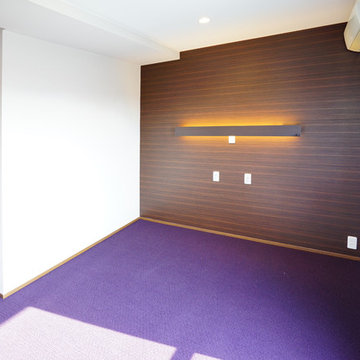
寝室はパープルのじゅうたんを敷き詰め、寝室横にはWIC。ベッドヘッドにはおしゃれに間接照明をつけ、リラックスできる演出のお部屋になりました。
他の地域にある中くらいなモダンスタイルのおしゃれな主寝室 (紫の壁、カーペット敷き、紫の床、暖炉なし、クロスの天井、壁紙、白い天井) のレイアウト
他の地域にある中くらいなモダンスタイルのおしゃれな主寝室 (紫の壁、カーペット敷き、紫の床、暖炉なし、クロスの天井、壁紙、白い天井) のレイアウト
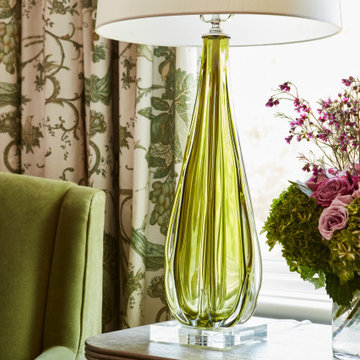
Rustic yet refined, this modern country retreat blends old and new in masterful ways, creating a fresh yet timeless experience. The structured, austere exterior gives way to an inviting interior. The palette of subdued greens, sunny yellows, and watery blues draws inspiration from nature. Whether in the upholstery or on the walls, trailing blooms lend a note of softness throughout. The dark teal kitchen receives an injection of light from a thoughtfully-appointed skylight; a dining room with vaulted ceilings and bead board walls add a rustic feel. The wall treatment continues through the main floor to the living room, highlighted by a large and inviting limestone fireplace that gives the relaxed room a note of grandeur. Turquoise subway tiles elevate the laundry room from utilitarian to charming. Flanked by large windows, the home is abound with natural vistas. Antlers, antique framed mirrors and plaid trim accentuates the high ceilings. Hand scraped wood flooring from Schotten & Hansen line the wide corridors and provide the ideal space for lounging.
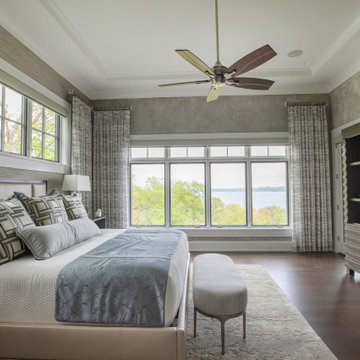
Primary bedroom with view overlooking lake. Custom panel drapery with tray ceiling and fan.
ミルウォーキーにある広いコンテンポラリースタイルのおしゃれな主寝室 (ベージュの壁、濃色無垢フローリング、折り上げ天井、壁紙、アクセントウォール、白い天井)
ミルウォーキーにある広いコンテンポラリースタイルのおしゃれな主寝室 (ベージュの壁、濃色無垢フローリング、折り上げ天井、壁紙、アクセントウォール、白い天井)
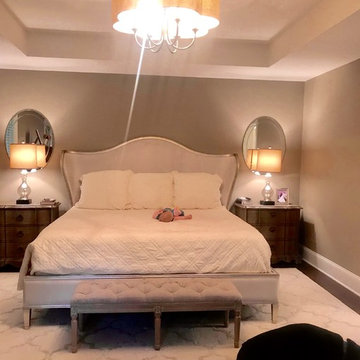
We had so much fun decorating this space. No detail was too small for Nicole and she understood it would not be completed with every detail for a couple of years, but also that taking her time to fill her home with items of quality that reflected her taste and her families needs were the most important issues. As you can see, her family has settled in.
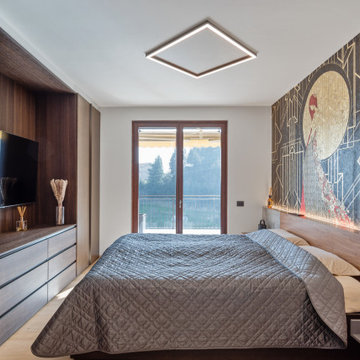
Villa OL
Ristrutturazione completa villa da 300mq con sauna interna e piscina idromassaggio esterna
ミラノにある広いコンテンポラリースタイルのおしゃれな寝室 (マルチカラーの壁、淡色無垢フローリング、暖炉なし、マルチカラーの床、板張り天井、壁紙、白い天井) のインテリア
ミラノにある広いコンテンポラリースタイルのおしゃれな寝室 (マルチカラーの壁、淡色無垢フローリング、暖炉なし、マルチカラーの床、板張り天井、壁紙、白い天井) のインテリア
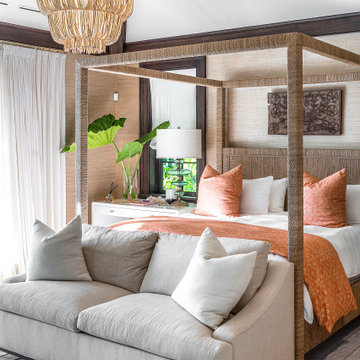
マイアミにある巨大なトランジショナルスタイルのおしゃれな客用寝室 (ベージュの壁、ライムストーンの床、ベージュの床、表し梁、壁紙、ベッド下のラグ、白い天井) のインテリア
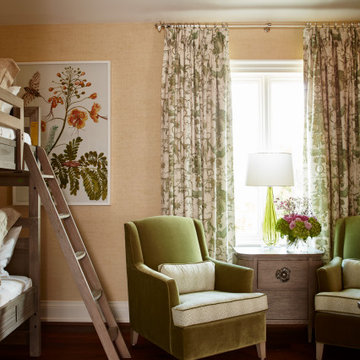
Rustic yet refined, this modern country retreat blends old and new in masterful ways, creating a fresh yet timeless experience. The structured, austere exterior gives way to an inviting interior. The palette of subdued greens, sunny yellows, and watery blues draws inspiration from nature. Whether in the upholstery or on the walls, trailing blooms lend a note of softness throughout. The dark teal kitchen receives an injection of light from a thoughtfully-appointed skylight; a dining room with vaulted ceilings and bead board walls add a rustic feel. The wall treatment continues through the main floor to the living room, highlighted by a large and inviting limestone fireplace that gives the relaxed room a note of grandeur. Turquoise subway tiles elevate the laundry room from utilitarian to charming. Flanked by large windows, the home is abound with natural vistas. Antlers, antique framed mirrors and plaid trim accentuates the high ceilings. Hand scraped wood flooring from Schotten & Hansen line the wide corridors and provide the ideal space for lounging.
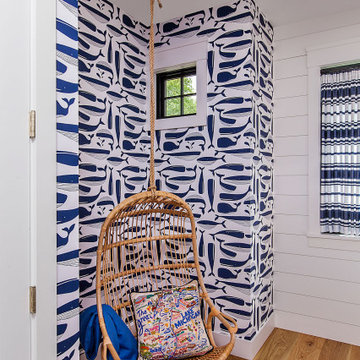
Coastal style guest suite of lake home near Ann Arbor, MI
デトロイトにある広いビーチスタイルのおしゃれな客用寝室 (青い壁、無垢フローリング、三角天井、壁紙、ベッド下のラグ、白い天井)
デトロイトにある広いビーチスタイルのおしゃれな客用寝室 (青い壁、無垢フローリング、三角天井、壁紙、ベッド下のラグ、白い天井)
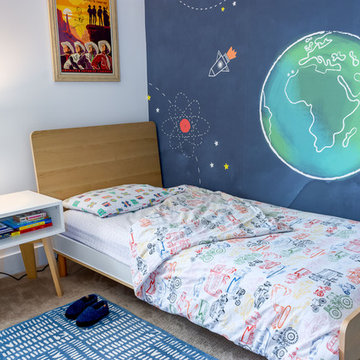
Here is an architecturally built house from the early 1970's which was brought into the new century during this complete home remodel by opening up the main living space with two small additions off the back of the house creating a seamless exterior wall, dropping the floor to one level throughout, exposing the post an beam supports, creating main level on-suite, den/office space, refurbishing the existing powder room, adding a butlers pantry, creating an over sized kitchen with 17' island, refurbishing the existing bedrooms and creating a new master bedroom floor plan with walk in closet, adding an upstairs bonus room off an existing porch, remodeling the existing guest bathroom, and creating an in-law suite out of the existing workshop and garden tool room.
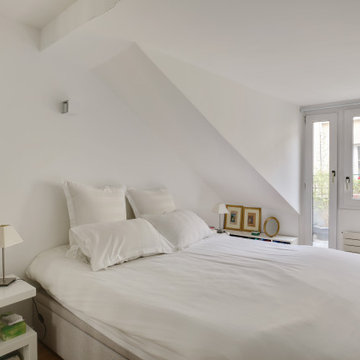
petite chambre aménagé sous les toits.
パリにある小さなモダンスタイルのおしゃれなロフト寝室 (白い壁、淡色無垢フローリング、暖炉なし、ベージュの床、壁紙、白い天井) のインテリア
パリにある小さなモダンスタイルのおしゃれなロフト寝室 (白い壁、淡色無垢フローリング、暖炉なし、ベージュの床、壁紙、白い天井) のインテリア
ラグジュアリーな寝室 (白い天井、壁紙) の写真
1
