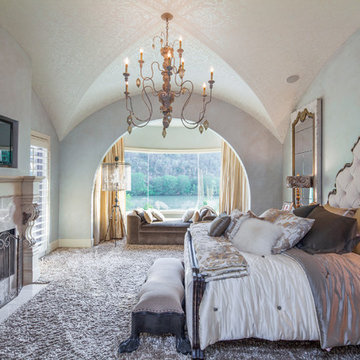寝室 (照明、全タイプの暖炉) の写真
絞り込み:
資材コスト
並び替え:今日の人気順
写真 141〜160 枚目(全 204 枚)
1/3
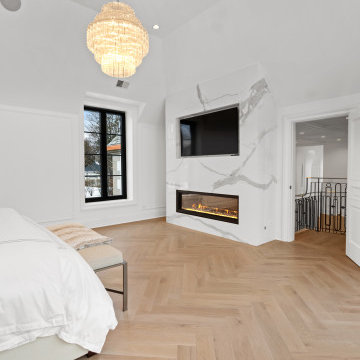
Master bedroom with custom herringbone pattern floors, fireplace, built in tv, and balcony.
シカゴにある中くらいなモダンスタイルのおしゃれな主寝室 (白い壁、淡色無垢フローリング、横長型暖炉、石材の暖炉まわり、ベージュの床、三角天井、照明、白い天井) のレイアウト
シカゴにある中くらいなモダンスタイルのおしゃれな主寝室 (白い壁、淡色無垢フローリング、横長型暖炉、石材の暖炉まわり、ベージュの床、三角天井、照明、白い天井) のレイアウト
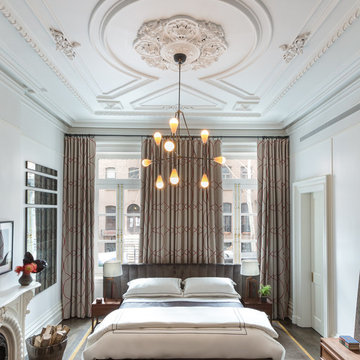
Brett Beyer
ニューヨークにある中くらいなコンテンポラリースタイルのおしゃれな主寝室 (白い壁、濃色無垢フローリング、標準型暖炉、漆喰の暖炉まわり、グレーの床、照明)
ニューヨークにある中くらいなコンテンポラリースタイルのおしゃれな主寝室 (白い壁、濃色無垢フローリング、標準型暖炉、漆喰の暖炉まわり、グレーの床、照明)
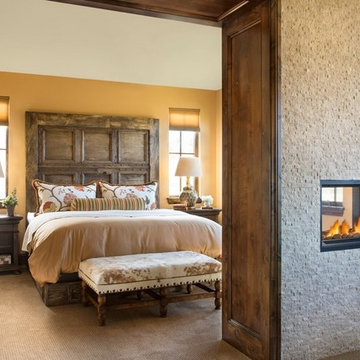
CAPCO Tile's Splitface Chiaro travertine mosaic on fireplace.
Designed by Cheryl Scarlet - Design Transformations
Photographed by Kimberly Gavin Photography
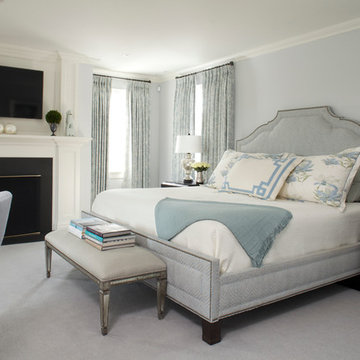
Mick Hales
ニューヨークにある中くらいなトランジショナルスタイルのおしゃれな主寝室 (グレーの壁、カーペット敷き、標準型暖炉、金属の暖炉まわり、グレーの床、照明)
ニューヨークにある中くらいなトランジショナルスタイルのおしゃれな主寝室 (グレーの壁、カーペット敷き、標準型暖炉、金属の暖炉まわり、グレーの床、照明)
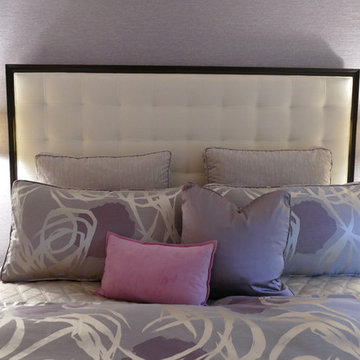
Shannon Petruzello
ニューヨークにある中くらいなトランジショナルスタイルのおしゃれな主寝室 (紫の壁、カーペット敷き、標準型暖炉、石材の暖炉まわり、照明) のインテリア
ニューヨークにある中くらいなトランジショナルスタイルのおしゃれな主寝室 (紫の壁、カーペット敷き、標準型暖炉、石材の暖炉まわり、照明) のインテリア
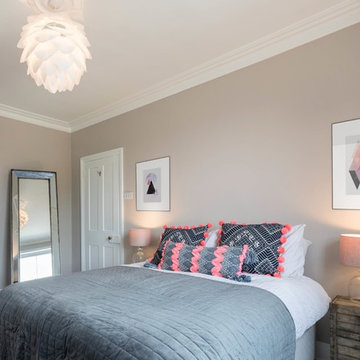
Bedroom Interior Design Project in Richmond, West London
We were approached by a couple who had seen our work and were keen for us to mastermind their project for them. They had lived in this house in Richmond, West London for a number of years so when the time came to embark upon an interior design project, they wanted to get all their ducks in a row first. We spent many hours together, brainstorming ideas and formulating a tight interior design brief prior to hitting the drawing board.
Reimagining the interior of an old building comes pretty easily when you’re working with a gorgeous property like this. The proportions of the windows and doors were deserving of emphasis. The layouts lent themselves so well to virtually any style of interior design. For this reason we love working on period houses.
It was quickly decided that we would extend the house at the rear to accommodate the new kitchen-diner. The Shaker-style kitchen was made bespoke by a specialist joiner, and hand painted in Farrow & Ball eggshell. We had three brightly coloured glass pendants made bespoke by Curiousa & Curiousa, which provide an elegant wash of light over the island.
The initial brief for this project came through very clearly in our brainstorming sessions. As we expected, we were all very much in harmony when it came to the design style and general aesthetic of the interiors.
In the entrance hall, staircases and landings for example, we wanted to create an immediate ‘wow factor’. To get this effect, we specified our signature ‘in-your-face’ Roger Oates stair runners! A quirky wallpaper by Cole & Son and some statement plants pull together the scheme nicely.
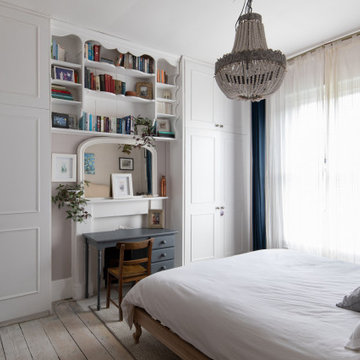
Here a few decoration tips : put your curtains high to make the window look bigger.; fit a statement lighting piece (on dimmer) ; use the alcoves to create deep wardrobes for suits, etc without feeling like you are compromising the space in the room; upcycle furniture to match the space, add character and interest ; use dreamy relaxing colours in bedroom; remove old carpets, renovate floorboards and use rugs for easy breathing and climate friendly living ; dampen sound and accentuate the softness feeling with fabric (block out and sheer option on double pole) curtains; invest in a gorgeous comfy bed made with natural materials kind to the environment.
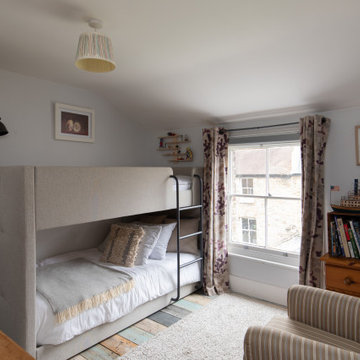
Here a few decoration tips : use curtains that touch the floor to make window look bigger and provide sound dampening ; measure the exact size of furniture for a small room; use neutral colours to balance the colourful children items; individually paint your floorboards in the colours use din the room and the rest of the house for added fun.
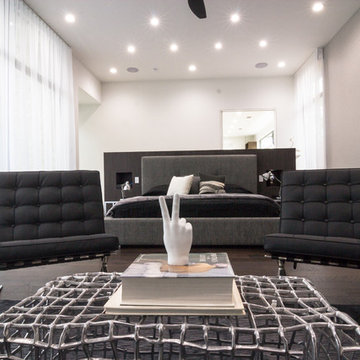
On a corner lot in the sought after Preston Hollow area of Dallas, this 4,500sf modern home was designed to connect the indoors to the outdoors while maintaining privacy. Stacked stone, stucco and shiplap mahogany siding adorn the exterior, while a cool neutral palette blends seamlessly to multiple outdoor gardens and patios.
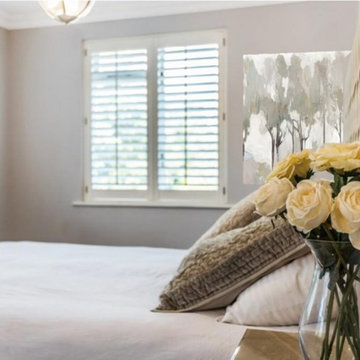
Beautiful Terrace home. The briefing was to create the atmosphere of a hotel without forgetting that it is a family house.
The design was based on maintaining and enhancing the period features. The use of one colour throughout the home as a consistency creates a higher end feel using soft and modern tones throughout the house.
Updating the furniture including the perfect amount of gold accents made the bedroom look magazine worthy.
Decluttering the space was essential because it created a sense of calm as well as making the house feel bigger but also more inviting.
The use of natural light to flood the room, making it look larger was essential.
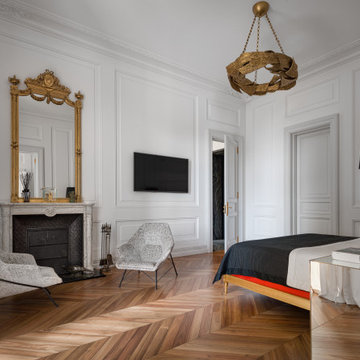
Этот интерьер – переплетение богатого опыта дизайнера, отменного вкуса заказчицы, тонко подобранных антикварных и современных элементов.
Началось все с того, что в студию Юрия Зименко обратилась заказчица, которая точно знала, что хочет получить и была настроена активно участвовать в подборе предметного наполнения. Апартаменты, расположенные в исторической части Киева, требовали незначительной корректировки планировочного решения. И дизайнер легко адаптировал функционал квартиры под сценарий жизни конкретной семьи. Сегодня общая площадь 200 кв. м разделена на гостиную с двумя входами-выходами (на кухню и в коридор), спальню, гардеробную, ванную комнату, детскую с отдельной ванной комнатой и гостевой санузел.
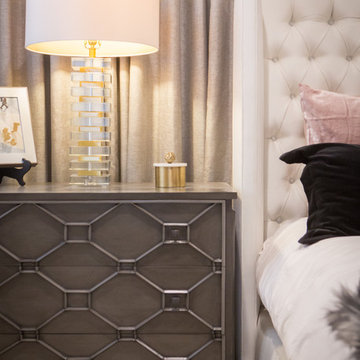
One of our favorite 2016 projects, this standard builder grade home got a truly custom look after bringing in our design team to help with original built-in designs for the bar and media cabinet. Changing up the standard light fixtures made a big POP and of course all the finishing details in the rugs, window treatments, artwork, furniture and accessories made this house feel like Home.
If you're looking for a current, chic and elegant home to call your own please give us a call!
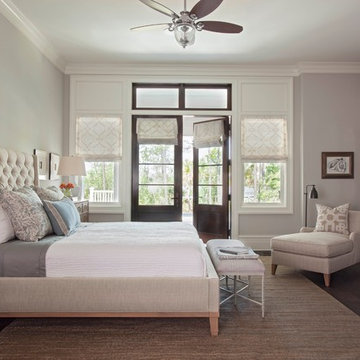
Julia Lynn
チャールストンにある広いトランジショナルスタイルのおしゃれな主寝室 (グレーの壁、濃色無垢フローリング、標準型暖炉、石材の暖炉まわり、照明) のインテリア
チャールストンにある広いトランジショナルスタイルのおしゃれな主寝室 (グレーの壁、濃色無垢フローリング、標準型暖炉、石材の暖炉まわり、照明) のインテリア
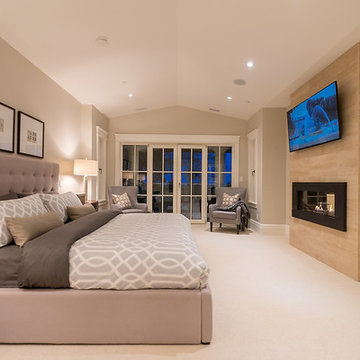
Mulberry Property Group
バンクーバーにある広いトランジショナルスタイルのおしゃれな主寝室 (白い壁、カーペット敷き、両方向型暖炉、石材の暖炉まわり、照明) のレイアウト
バンクーバーにある広いトランジショナルスタイルのおしゃれな主寝室 (白い壁、カーペット敷き、両方向型暖炉、石材の暖炉まわり、照明) のレイアウト
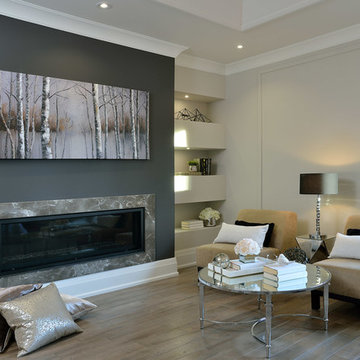
Castleform Developments - Builder
Larry Arnal Photography
My Design Studio - Interior Design
トロントにある広いトランジショナルスタイルのおしゃれな主寝室 (横長型暖炉、石材の暖炉まわり、照明) のレイアウト
トロントにある広いトランジショナルスタイルのおしゃれな主寝室 (横長型暖炉、石材の暖炉まわり、照明) のレイアウト
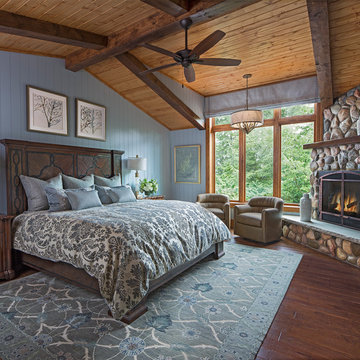
The Quiet Moose, Interior Design & Photo Styling | Joseph Mosey, Architect | Beth Singer, Photographer | All Furnishing in this space are available through The Quiet Moose. www.quietmoose.com — 231-348-5353
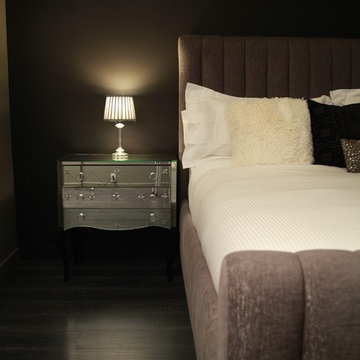
ロサンゼルスにある中くらいなコンテンポラリースタイルのおしゃれな主寝室 (グレーの壁、濃色無垢フローリング、標準型暖炉、タイルの暖炉まわり、黒い床、照明、グレーの天井) のインテリア
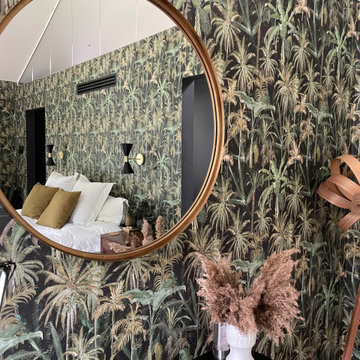
A bold Mind The Gap wallpaper choice was made for this bedroom, with wall mounted dimmable bedside lights. The triangular window that goes through to the dressing room can be seen above the bed.
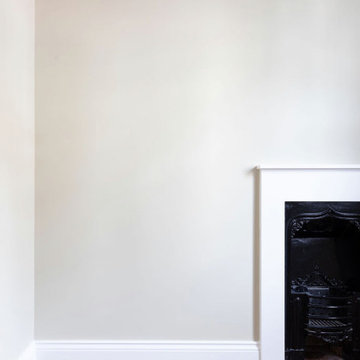
The redecoration of the walls of this bedroom/office space in Farrow&Ball Skimmed Milk White has freshened the room while creating a calm and neutral space. The soft white pendant and bright white woodwork add to this light and bright space.
Renovation by Absolute Project Management
寝室 (照明、全タイプの暖炉) の写真
8
