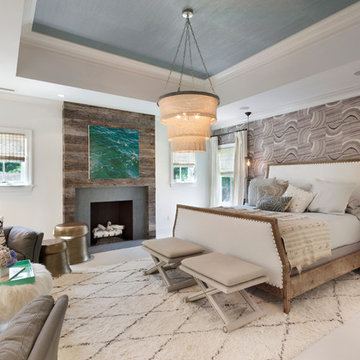寝室 (照明、全タイプの暖炉、塗装フローリング) の写真
絞り込み:
資材コスト
並び替え:今日の人気順
写真 1〜6 枚目(全 6 枚)
1/4
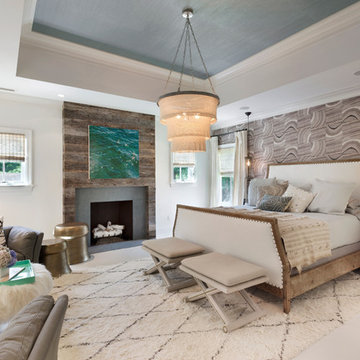
Following along the second floor glass railed foyer featuring random width shiplap paneling, you come upon the elegant master bedroom suite. The bed chamber features a high tray ceiling and a fireplace with a surround comprised of natural stone and floor to ceiling antique Vermont barn board siding.
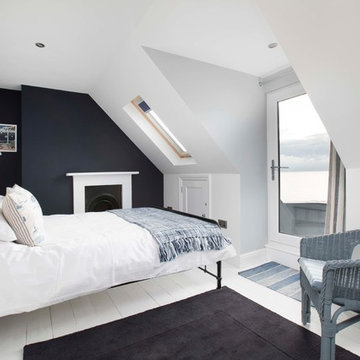
Coastal House with sea views - Master suite with balcony
ケントにある広いビーチスタイルのおしゃれな主寝室 (白い壁、塗装フローリング、標準型暖炉、金属の暖炉まわり、白い床、照明) のレイアウト
ケントにある広いビーチスタイルのおしゃれな主寝室 (白い壁、塗装フローリング、標準型暖炉、金属の暖炉まわり、白い床、照明) のレイアウト
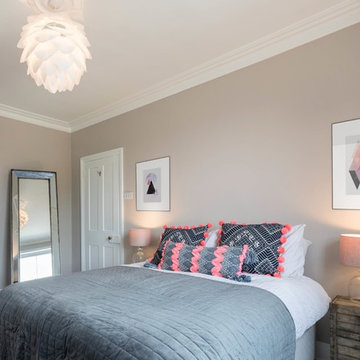
Bedroom Interior Design Project in Richmond, West London
We were approached by a couple who had seen our work and were keen for us to mastermind their project for them. They had lived in this house in Richmond, West London for a number of years so when the time came to embark upon an interior design project, they wanted to get all their ducks in a row first. We spent many hours together, brainstorming ideas and formulating a tight interior design brief prior to hitting the drawing board.
Reimagining the interior of an old building comes pretty easily when you’re working with a gorgeous property like this. The proportions of the windows and doors were deserving of emphasis. The layouts lent themselves so well to virtually any style of interior design. For this reason we love working on period houses.
It was quickly decided that we would extend the house at the rear to accommodate the new kitchen-diner. The Shaker-style kitchen was made bespoke by a specialist joiner, and hand painted in Farrow & Ball eggshell. We had three brightly coloured glass pendants made bespoke by Curiousa & Curiousa, which provide an elegant wash of light over the island.
The initial brief for this project came through very clearly in our brainstorming sessions. As we expected, we were all very much in harmony when it came to the design style and general aesthetic of the interiors.
In the entrance hall, staircases and landings for example, we wanted to create an immediate ‘wow factor’. To get this effect, we specified our signature ‘in-your-face’ Roger Oates stair runners! A quirky wallpaper by Cole & Son and some statement plants pull together the scheme nicely.
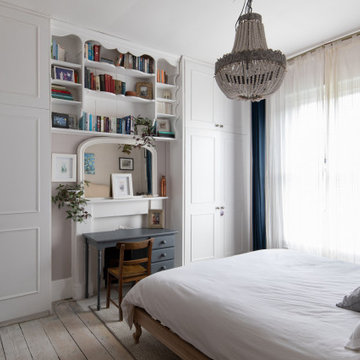
Here a few decoration tips : put your curtains high to make the window look bigger.; fit a statement lighting piece (on dimmer) ; use the alcoves to create deep wardrobes for suits, etc without feeling like you are compromising the space in the room; upcycle furniture to match the space, add character and interest ; use dreamy relaxing colours in bedroom; remove old carpets, renovate floorboards and use rugs for easy breathing and climate friendly living ; dampen sound and accentuate the softness feeling with fabric (block out and sheer option on double pole) curtains; invest in a gorgeous comfy bed made with natural materials kind to the environment.
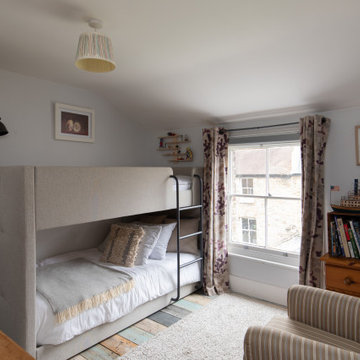
Here a few decoration tips : use curtains that touch the floor to make window look bigger and provide sound dampening ; measure the exact size of furniture for a small room; use neutral colours to balance the colourful children items; individually paint your floorboards in the colours use din the room and the rest of the house for added fun.
寝室 (照明、全タイプの暖炉、塗装フローリング) の写真
1
