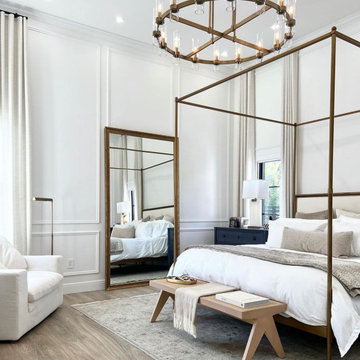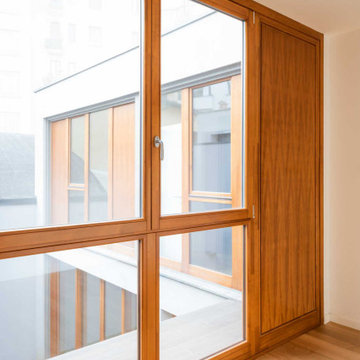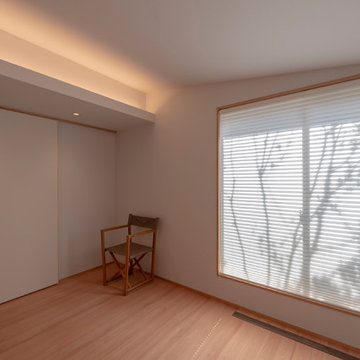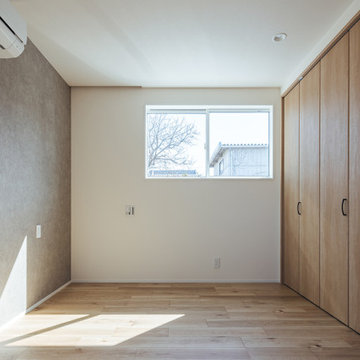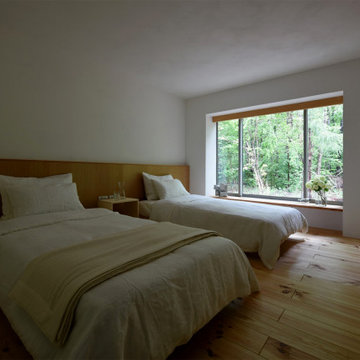寝室 (照明、白い天井、淡色無垢フローリング) の写真
絞り込み:
資材コスト
並び替え:今日の人気順
写真 1〜20 枚目(全 36 枚)
1/4

Master bedroom with custom herringbone pattern floors, fireplace, built in tv, and balcony.
シカゴにある中くらいなモダンスタイルのおしゃれな主寝室 (白い壁、淡色無垢フローリング、横長型暖炉、石材の暖炉まわり、ベージュの床、三角天井、照明、白い天井) のインテリア
シカゴにある中くらいなモダンスタイルのおしゃれな主寝室 (白い壁、淡色無垢フローリング、横長型暖炉、石材の暖炉まわり、ベージュの床、三角天井、照明、白い天井) のインテリア
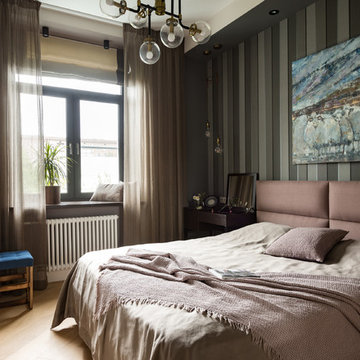
モスクワにある小さなコンテンポラリースタイルのおしゃれな主寝室 (グレーの壁、淡色無垢フローリング、暖炉なし、ベージュの床、折り上げ天井、壁紙、照明、白い天井) のレイアウト
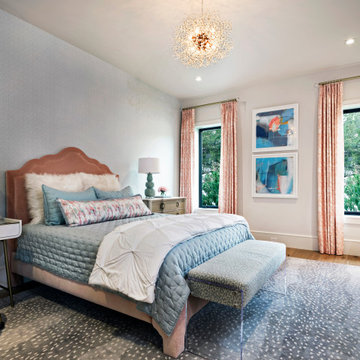
accents this modern, but inviting teen bedroom. The rhythmic carpet establishes a mood and supports various layers of pattern and texture.
マイアミにある中くらいなモダンスタイルのおしゃれな客用寝室 (青い壁、淡色無垢フローリング、茶色い床、照明、白い天井) のインテリア
マイアミにある中くらいなモダンスタイルのおしゃれな客用寝室 (青い壁、淡色無垢フローリング、茶色い床、照明、白い天井) のインテリア
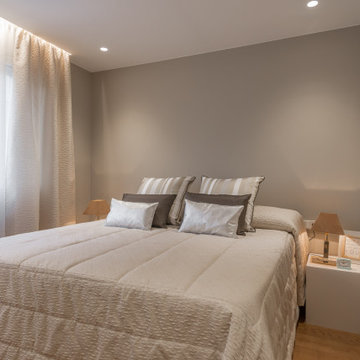
Dormitorio principal con textiles hechos a medida.
バルセロナにある中くらいなコンテンポラリースタイルのおしゃれな主寝室 (グレーの壁、淡色無垢フローリング、照明、白い天井) のインテリア
バルセロナにある中くらいなコンテンポラリースタイルのおしゃれな主寝室 (グレーの壁、淡色無垢フローリング、照明、白い天井) のインテリア
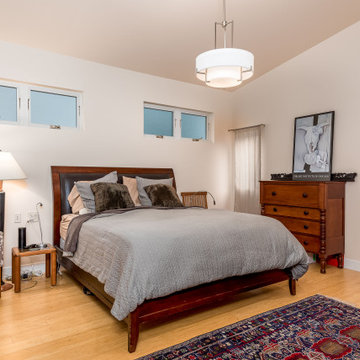
This 2 story home was originally built in 1952 on a tree covered hillside. Our company transformed this little shack into a luxurious home with a million dollar view by adding high ceilings, wall of glass facing the south providing natural light all year round, and designing an open living concept. The home has a built-in gas fireplace with tile surround, custom IKEA kitchen with quartz countertop, bamboo hardwood flooring, two story cedar deck with cable railing, master suite with walk-through closet, two laundry rooms, 2.5 bathrooms, office space, and mechanical room.
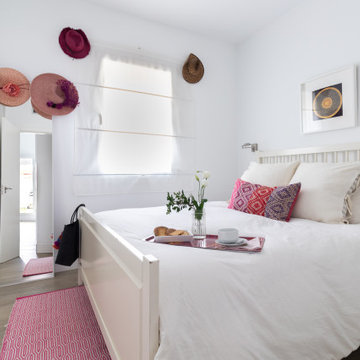
Dormitorio que combina el estilo nórdico con toques chic.
マドリードにあるモダンスタイルのおしゃれな寝室 (白い壁、淡色無垢フローリング、暖炉なし、茶色い床、照明、白い天井)
マドリードにあるモダンスタイルのおしゃれな寝室 (白い壁、淡色無垢フローリング、暖炉なし、茶色い床、照明、白い天井)
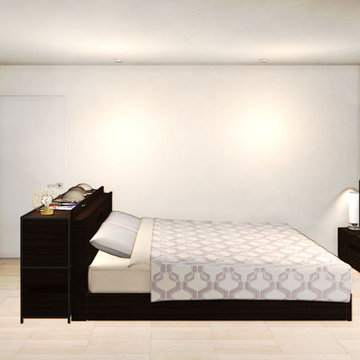
東京23区にある小さなモダンスタイルのおしゃれな主寝室 (白い壁、淡色無垢フローリング、ベージュの床、クロスの天井、壁紙、照明、白い天井、グレーと黒、暖炉なし) のインテリア
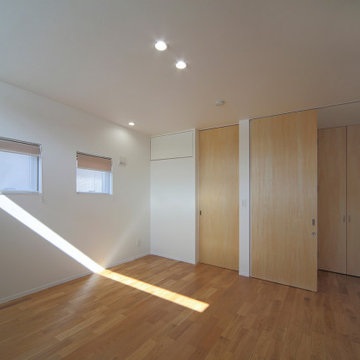
テラスに隣接する子供部屋からは、子供達が外へ出て、自然の光と風がいつも感じられます
東京23区にある広いおしゃれな主寝室 (白い壁、淡色無垢フローリング、暖炉なし、ベージュの床、塗装板張りの天井、塗装板張りの壁、照明、白い天井)
東京23区にある広いおしゃれな主寝室 (白い壁、淡色無垢フローリング、暖炉なし、ベージュの床、塗装板張りの天井、塗装板張りの壁、照明、白い天井)
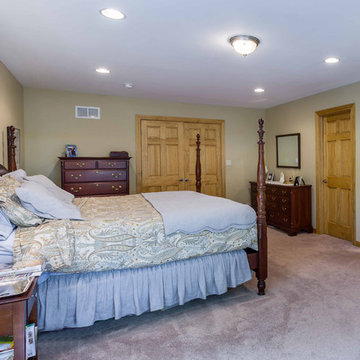
シカゴにある中くらいなトランジショナルスタイルのおしゃれな主寝室 (ベージュの壁、淡色無垢フローリング、暖炉なし、グレーの床、クロスの天井、壁紙、照明、白い天井) のレイアウト
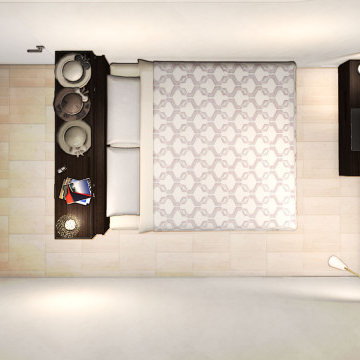
東京23区にある小さなモダンスタイルのおしゃれな主寝室 (白い壁、淡色無垢フローリング、ベージュの床、クロスの天井、壁紙、照明、白い天井、グレーと黒、暖炉なし)
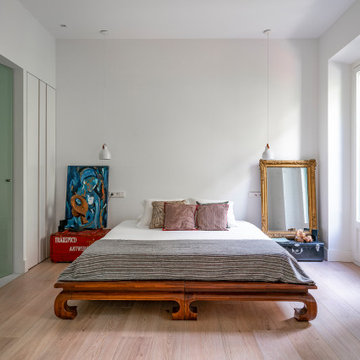
マドリードにある中くらいなトランジショナルスタイルのおしゃれなロフト寝室 (淡色無垢フローリング、照明、白い天井) のレイアウト
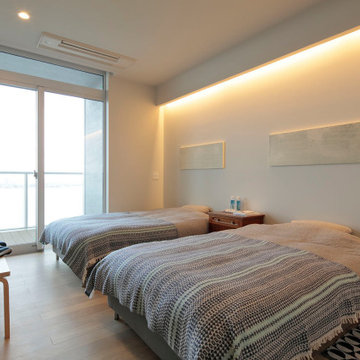
10.88畳の寝室。
東京23区にある中くらいなモダンスタイルのおしゃれな主寝室 (白い壁、淡色無垢フローリング、ベージュの床、クロスの天井、壁紙、照明、白い天井、グレーとクリーム色) のレイアウト
東京23区にある中くらいなモダンスタイルのおしゃれな主寝室 (白い壁、淡色無垢フローリング、ベージュの床、クロスの天井、壁紙、照明、白い天井、グレーとクリーム色) のレイアウト
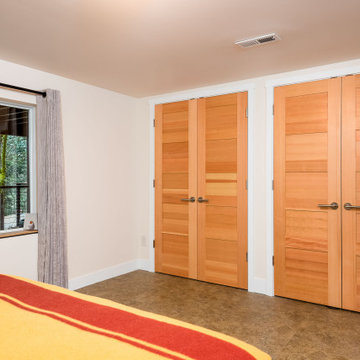
This 2 story home was originally built in 1952 on a tree covered hillside. Our company transformed this little shack into a luxurious home with a million dollar view by adding high ceilings, wall of glass facing the south providing natural light all year round, and designing an open living concept. The home has a built-in gas fireplace with tile surround, custom IKEA kitchen with quartz countertop, bamboo hardwood flooring, two story cedar deck with cable railing, master suite with walk-through closet, two laundry rooms, 2.5 bathrooms, office space, and mechanical room.
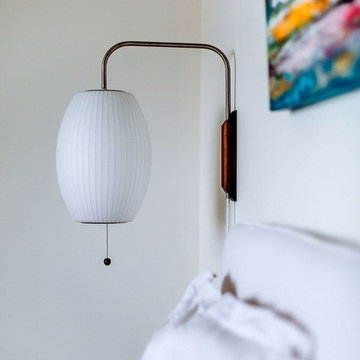
Lighting played a crucial part in the design process with various modern fixtures sprinkled throughout the space and played off the modern and vintage pieced we sourced for the client both from modern retailers as well as vintage showrooms in the US and Europe.
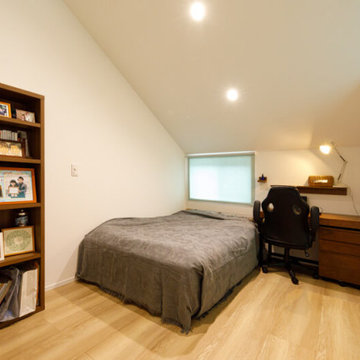
ワークスペースとして、こもって仕事に打ち込むことのできる寝室。勾配屋根で天井高を確保した、伸びやかで居心地のいい空間。
東京都下にある中くらいなモダンスタイルのおしゃれな主寝室 (白い壁、淡色無垢フローリング、暖炉なし、ベージュの床、三角天井、壁紙、照明、白い天井) のインテリア
東京都下にある中くらいなモダンスタイルのおしゃれな主寝室 (白い壁、淡色無垢フローリング、暖炉なし、ベージュの床、三角天井、壁紙、照明、白い天井) のインテリア
寝室 (照明、白い天井、淡色無垢フローリング) の写真
1
