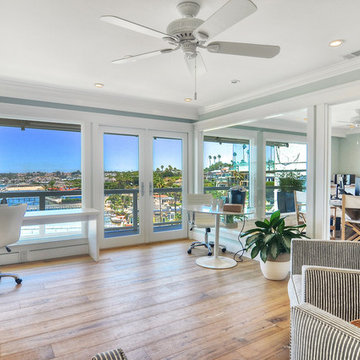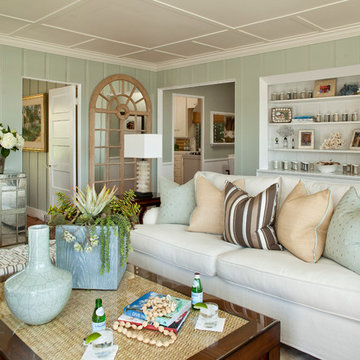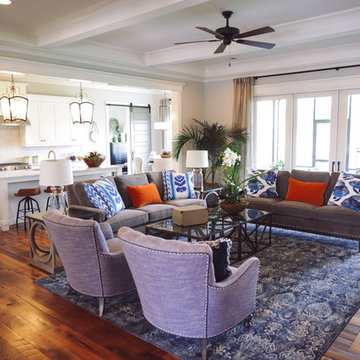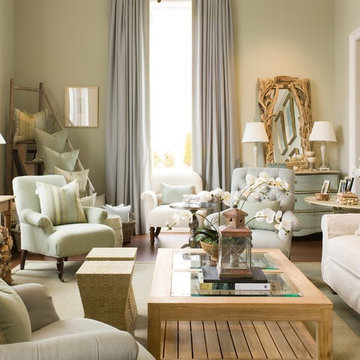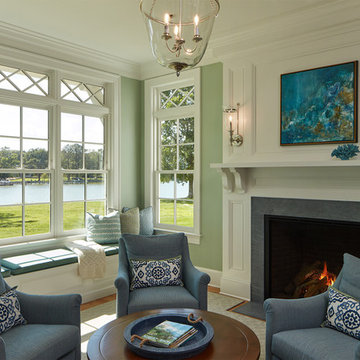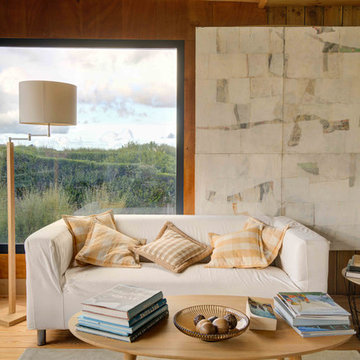ビーチスタイルのリビング (茶色い壁、緑の壁) の写真
絞り込み:
資材コスト
並び替え:今日の人気順
写真 21〜40 枚目(全 523 枚)
1/4
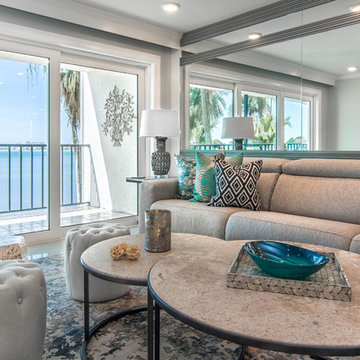
Elegant Coastal Design - home remodeling in Clearwater beach . We are in love with the final look and the customer is very happy. Pay special attention to the details: the custom made wall trim and mirrors, the leather texture kitchen countertop, the beautiful back splash, the very chic and trendy mosaic kitchen fllor
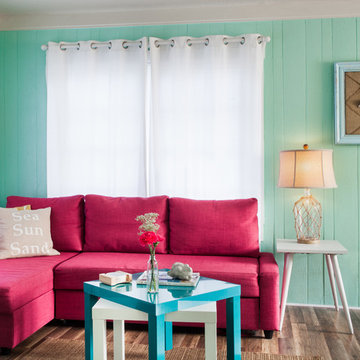
Ikea couch not so bad look.... :)
タンパにある低価格の小さなビーチスタイルのおしゃれなリビング (緑の壁、クッションフロア、テレビなし) の写真
タンパにある低価格の小さなビーチスタイルのおしゃれなリビング (緑の壁、クッションフロア、テレビなし) の写真
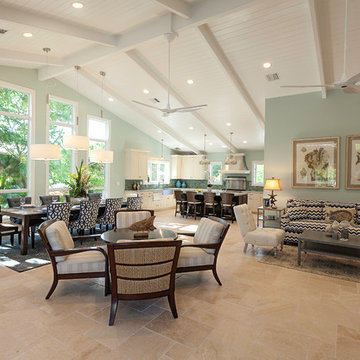
The design of the home was a combination of both gather places where time could be spent together, as well as places of separation; like the suites on a cruise ship.
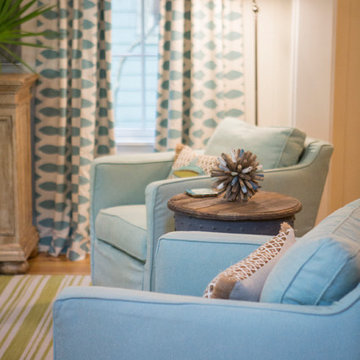
Lisa Konz Photography
アトランタにある高級な中くらいなビーチスタイルのおしゃれなリビング (緑の壁、無垢フローリング、暖炉なし、壁掛け型テレビ) の写真
アトランタにある高級な中くらいなビーチスタイルのおしゃれなリビング (緑の壁、無垢フローリング、暖炉なし、壁掛け型テレビ) の写真
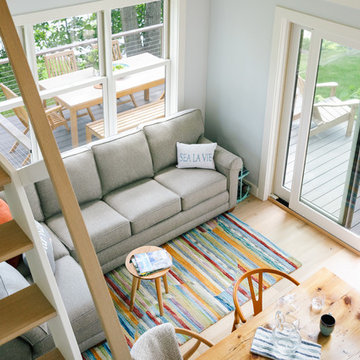
The living space and kitchen fit within a 14' x 20' space on the water facing side of the building. Sliding French doors go out onto the L shaped deck with views of the ocean.
Photography by Megan Burns
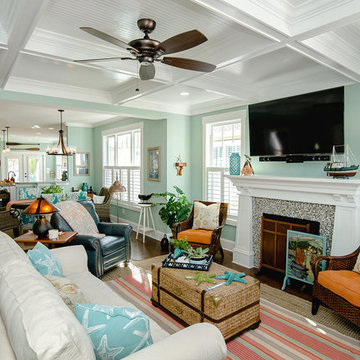
Kristopher Gerner
他の地域にある高級な中くらいなビーチスタイルのおしゃれなリビング (緑の壁、標準型暖炉、タイルの暖炉まわり、壁掛け型テレビ、無垢フローリング) の写真
他の地域にある高級な中くらいなビーチスタイルのおしゃれなリビング (緑の壁、標準型暖炉、タイルの暖炉まわり、壁掛け型テレビ、無垢フローリング) の写真

Jonathon Edwards Media
他の地域にあるラグジュアリーな広いビーチスタイルのおしゃれなLDK (茶色い壁、無垢フローリング、埋込式メディアウォール、標準型暖炉、石材の暖炉まわり) の写真
他の地域にあるラグジュアリーな広いビーチスタイルのおしゃれなLDK (茶色い壁、無垢フローリング、埋込式メディアウォール、標準型暖炉、石材の暖炉まわり) の写真
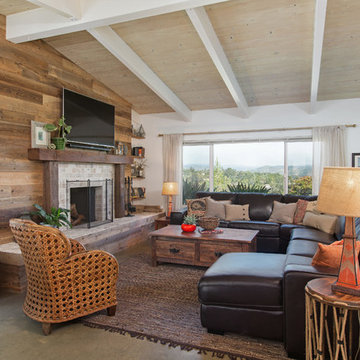
A bright and airy feel was achieved in this beautiful living room by white washing the existing ceiling decking and painting the exposed beams white. The fireplace received a facelift by cladding the outdated stone with reclaimed Driftwood planking and a solid reclaimed Douglas fir mantel by Vintage Timberworks.
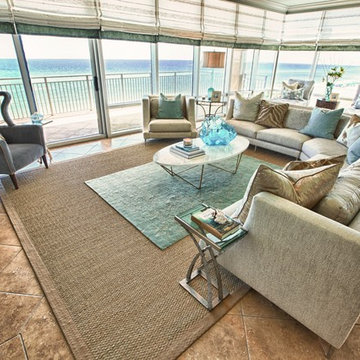
Welcome to the Living Room! We aimed for a cool, natural, relaxing environment with color accents to tie the water in, as well as some touches of gold.
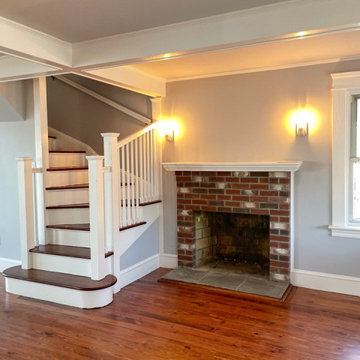
When the owner of this petite c. 1910 cottage in Riverside, RI first considered purchasing it, he fell for its charming front façade and the stunning rear water views. But it needed work. The weather-worn, water-facing back of the house was in dire need of attention. The first-floor kitchen/living/dining areas were cramped. There was no first-floor bathroom, and the second-floor bathroom was a fright. Most surprisingly, there was no rear-facing deck off the kitchen or living areas to allow for outdoor living along the Providence River.
In collaboration with the homeowner, KHS proposed a number of renovations and additions. The first priority was a new cantilevered rear deck off an expanded kitchen/dining area and reconstructed sunroom, which was brought up to the main floor level. The cantilever of the deck prevents the need for awkwardly tall supporting posts that could potentially be undermined by a future storm event or rising sea level.
To gain more first-floor living space, KHS also proposed capturing the corner of the wrapping front porch as interior kitchen space in order to create a more generous open kitchen/dining/living area, while having minimal impact on how the cottage appears from the curb. Underutilized space in the existing mudroom was also reconfigured to contain a modest full bath and laundry closet. Upstairs, a new full bath was created in an addition between existing bedrooms. It can be accessed from both the master bedroom and the stair hall. Additional closets were added, too.
New windows and doors, new heart pine flooring stained to resemble the patina of old pine flooring that remained upstairs, new tile and countertops, new cabinetry, new plumbing and lighting fixtures, as well as a new color palette complete the updated look. Upgraded insulation in areas exposed during the construction and augmented HVAC systems also greatly improved indoor comfort. Today, the cottage continues to charm while also accommodating modern amenities and features.
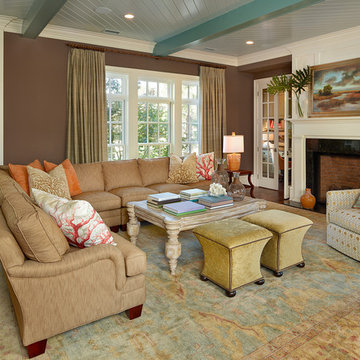
I was called into this home to re-decorate for the new owners. Although they loved the finishes that already existed in the home - floor stain, wall and ceiling colors, window treatments, there were a few things that didn't work for their family that needed to be changed. In addition, they needed all new furniture to fill this house that would reflect the coastal location, but remain traditional in style. I accomplished this with the exception of one surprise space!
photo by Holger Obenaus
ビーチスタイルのリビング (茶色い壁、緑の壁) の写真
2
