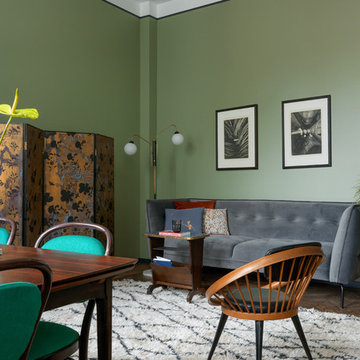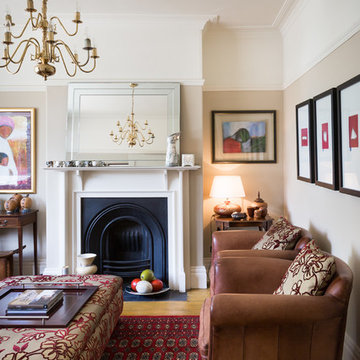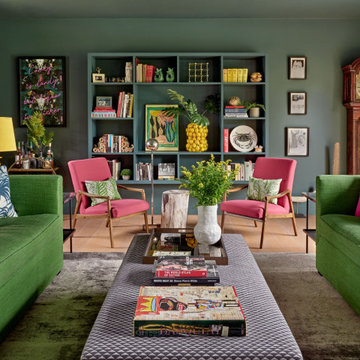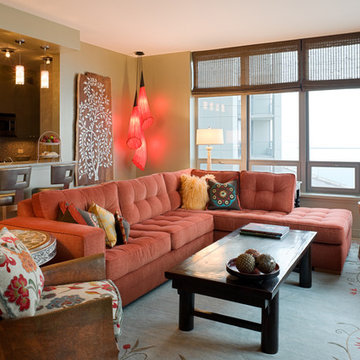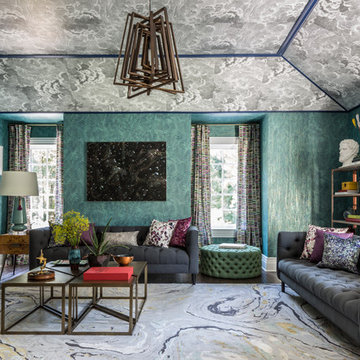エクレクティックスタイルのリビング (茶色い壁、緑の壁) の写真
絞り込み:
資材コスト
並び替え:今日の人気順
写真 1〜20 枚目(全 1,367 枚)
1/4
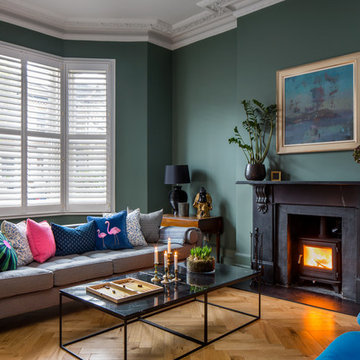
The Living Room is a very important room in your home, the central room for friends and family and entertaining within your property, it’s your shared living space and cosy retreat. Why not style it your way and finesse your vision with our Shutters, sit back and relax and take control of your privacy, light control and temperature. With good looks and versatility, Shutters are the perfect timeless addition for your Living Room.

Builder: D&I Landscape Contractors
ダラスにある高級な広いエクレクティックスタイルのおしゃれなリビング (茶色い壁、横長型暖炉、石材の暖炉まわり、壁掛け型テレビ、濃色無垢フローリング、茶色い床) の写真
ダラスにある高級な広いエクレクティックスタイルのおしゃれなリビング (茶色い壁、横長型暖炉、石材の暖炉まわり、壁掛け型テレビ、濃色無垢フローリング、茶色い床) の写真
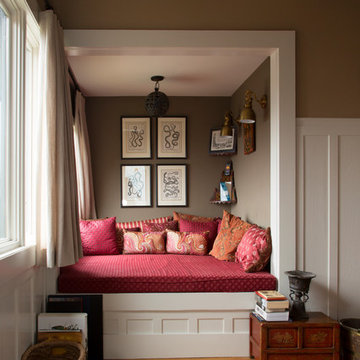
Photo: Margot Hartford © 2014 Houzz
サンフランシスコにあるエクレクティックスタイルのおしゃれなリビング (茶色い壁、無垢フローリング) の写真
サンフランシスコにあるエクレクティックスタイルのおしゃれなリビング (茶色い壁、無垢フローリング) の写真
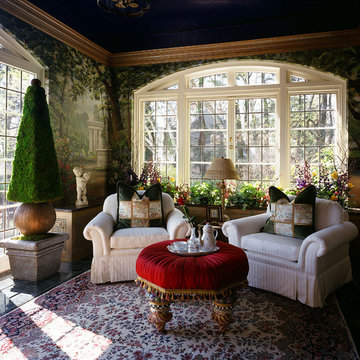
Garden Sun Room Aurbach Mansion:
This room was restored for a designer show house. We had hand painted murals done for the walls by William "Bill" Riley (rileycreative1@mac.com). They depict walking paths in a wondrous sculpture garden with flowers lining your every step. The champagne metallic molding was added at the top to increase the feeling of intimacy. The Ralph Lauren midnight blue ceiling helped to create a cozy space day or night. There are verde marble floors throughout. The ottoman is Mackenzie Childs. Antique pillows from The Martin Group.
Photography: Robert Benson Photography, Hartford, Ct.
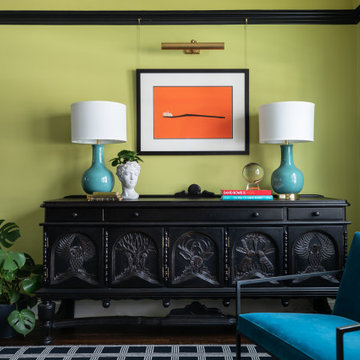
A punchy chartreuse and black palette brings a fresh and inviting vibe to this family library. A graphic rug anchors the room while the artwork (a small cityscape of Chicago) adds a pop of color. Design by Two Hands Interiors. View more of this home on our website. #library #livingroom
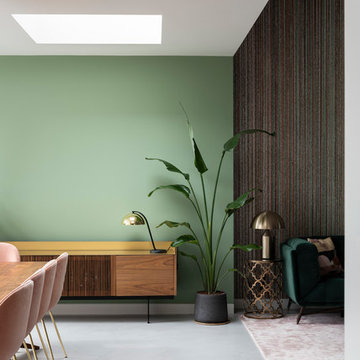
Interiores eclécticos decorados en tonos verdes y rosas. Suelos e microcemento en gris ultra claro. Claraboyas en techo.
Proyecto del Estudio Mireia Pla
Ph: Jonathan Gooch
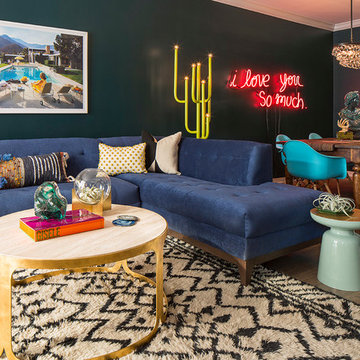
Jacob Hand Photography + Motion- Photographer
シカゴにある中くらいなエクレクティックスタイルのおしゃれなLDK (緑の壁、濃色無垢フローリング、茶色い床) の写真
シカゴにある中くらいなエクレクティックスタイルのおしゃれなLDK (緑の壁、濃色無垢フローリング、茶色い床) の写真
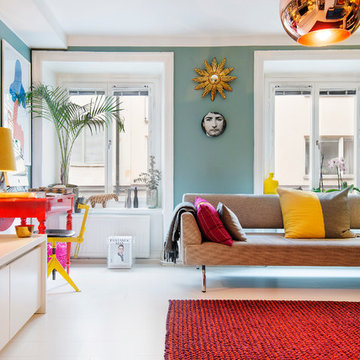
Elisabeth Daly
ストックホルムにある高級な中くらいなエクレクティックスタイルのおしゃれなLDK (塗装フローリング、緑の壁、暖炉なし、テレビなし) の写真
ストックホルムにある高級な中くらいなエクレクティックスタイルのおしゃれなLDK (塗装フローリング、緑の壁、暖炉なし、テレビなし) の写真
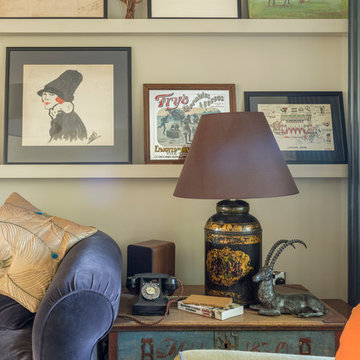
SNUG. This Malvern cottage was built 10 years before we began work and lacked any character. It was our job to give the home some personality and on this occasion we felt the best solution would be achieved by taking the property back to a shell and re-designing the space. We introducing beams, altered window sizes, added new doors and moved walls. We also gave the house kerb appeal by altering the front and designing a new porch. Finally, the back garden was landscaped to provide a complete finish.
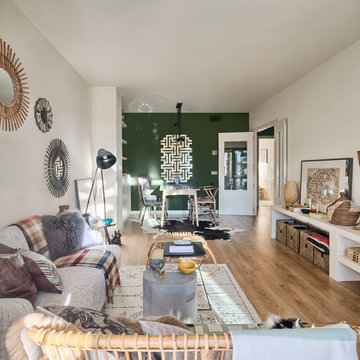
masfotogenica fotografía
マラガにあるお手頃価格の中くらいなエクレクティックスタイルのおしゃれなリビング (無垢フローリング、緑の壁) の写真
マラガにあるお手頃価格の中くらいなエクレクティックスタイルのおしゃれなリビング (無垢フローリング、緑の壁) の写真
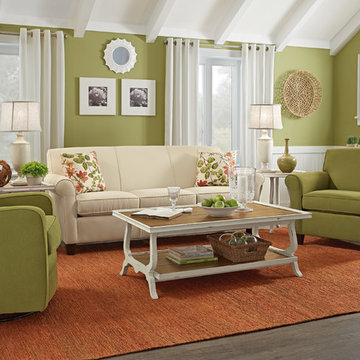
Bright green walls and furniture are a sure way to brighten up any room. Large white framed windows and over sized accessories compliment the overall decor to complete this eclectically designed space.
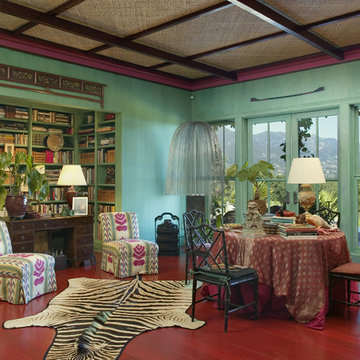
Tropical plantation architecture was the inspiration for this hilltop Montecito home. The plan objective was to showcase the owners' furnishings and collections while slowly unveiling the coastline and mountain views. A playful combination of colors and textures capture the spirit of island life and the eclectic tastes of the client.

The formal living area in this Brooklyn brownstone once had an awful marble fireplace surround that didn't properly reflect the home's provenance. Sheetrock was peeled back to reveal the exposed brick chimney, we sourced a new mantel with dental molding from architectural salvage, and completed the surround with green marble tiles in an offset pattern. The chairs are Mid-Century Modern style and the love seat is custom-made in gray leather. Custom bookshelves and lower storage cabinets were also installed, overseen by antiqued-brass picture lights.

The Marrickville Hempcrete house is an exciting project that shows how acoustic requirements for aircraft noise can be met, without compromising on thermal performance and aesthetics.The design challenge was to create a better living space for a family of four without increasing the site coverage.
The existing footprint has not been increased on the ground floor but reconfigured to improve circulation, usability and connection to the backyard. A mere 35 square meters has been added on the first floor. The result is a generous house that provides three bedrooms, a study, two bathrooms, laundry, generous kitchen dining area and outdoor space on a 197.5sqm site.
This is a renovation that incorporates basic passive design principles combined with clients who weren’t afraid to be bold with new materials, texture and colour. Special thanks to a dedicated group of consultants, suppliers and a ambitious builder working collaboratively throughout the process.
Builder
Nick Sowden - Sowden Building
Architect/Designer
Tracy Graham - Connected Design
Photography
Lena Barridge - The Corner Studio
エクレクティックスタイルのリビング (茶色い壁、緑の壁) の写真
1

