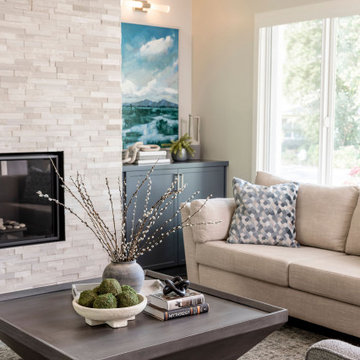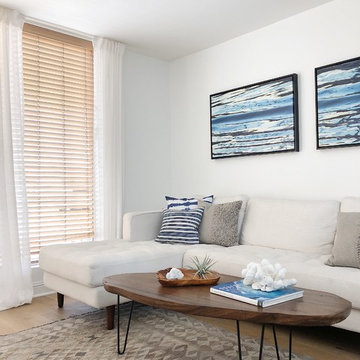お手頃価格のビーチスタイルのリビング (全タイプの暖炉まわり、無垢フローリング、合板フローリング) の写真
絞り込み:
資材コスト
並び替え:今日の人気順
写真 1〜20 枚目(全 273 枚)

Instead of the traditional sofa/chair seating arrangement, four comfy chairs allow for gathering, reading, conversation and napping.
オレンジカウンティにあるお手頃価格の小さなビーチスタイルのおしゃれなLDK (ベージュの壁、無垢フローリング、標準型暖炉、石材の暖炉まわり、テレビなし、茶色い床、三角天井) の写真
オレンジカウンティにあるお手頃価格の小さなビーチスタイルのおしゃれなLDK (ベージュの壁、無垢フローリング、標準型暖炉、石材の暖炉まわり、テレビなし、茶色い床、三角天井) の写真

This living room got an upgraded look with the help of new paint, furnishings, fireplace tiling and the installation of a bar area. Our clients like to party and they host very often... so they needed a space off the kitchen where adults can make a cocktail and have a conversation while listening to music. We accomplished this with conversation style seating around a coffee table. We designed a custom built-in bar area with wine storage and beverage fridge, and floating shelves for storing stemware and glasses. The fireplace also got an update with beachy glazed tile installed in a herringbone pattern and a rustic pine mantel. The homeowners are also love music and have a large collection of vinyl records. We commissioned a custom record storage cabinet from Hansen Concepts which is a piece of art and a conversation starter of its own. The record storage unit is made of raw edge wood and the drawers are engraved with the lyrics of the client's favorite songs. It's a masterpiece and will be an heirloom for sure.
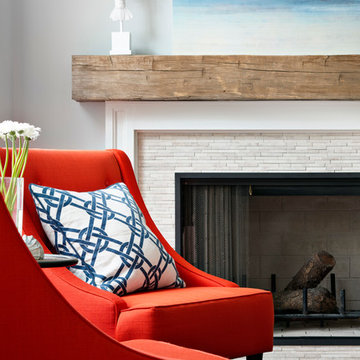
This space was designed for a fun and lively family of four. The furniture and fireplace were custom designed to hold up to the wear and tear of young kids while still being hip and modern for the parents who regularly host their friends and family. It is light, airy and timeless. Most items were selected from local, privately owned businesses and the mantel from an old reclaimed barn beam.
Photo courtesy of Chipper Hatter: www.chipperhatter.com
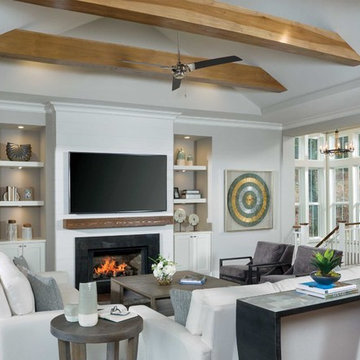
Large great room with floating beam detail. fireplace with rustic timber mantle and shiplap detail.
他の地域にあるお手頃価格のビーチスタイルのおしゃれなリビング (無垢フローリング、標準型暖炉、石材の暖炉まわり、壁掛け型テレビ) の写真
他の地域にあるお手頃価格のビーチスタイルのおしゃれなリビング (無垢フローリング、標準型暖炉、石材の暖炉まわり、壁掛け型テレビ) の写真
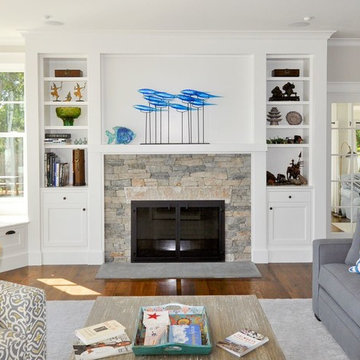
This 4 bedroom shingle style home has 3 levels of finished space including a walkout basement which leads directly to the dock and private beach area below. Featuring a home theater, pool table, bar, gym, bathroom, outdoor shower, and secret Murphy bed, the basement doubles as the ultimate man cave and overflow guest quarters. An expansive Ipe deck above connects all the main first floor living areas. The kitchen and master bedroom wing were angled to provide privacy and to take in the views over Menauhant beach to Martha's Vineyard.
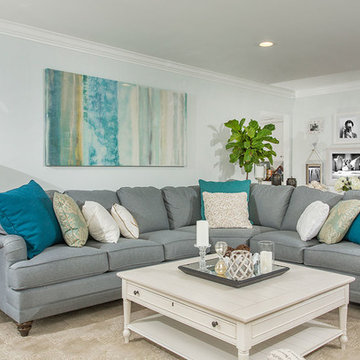
オレンジカウンティにあるお手頃価格の中くらいなビーチスタイルのおしゃれな独立型リビング (白い壁、無垢フローリング、標準型暖炉、タイルの暖炉まわり、壁掛け型テレビ、茶色い床) の写真
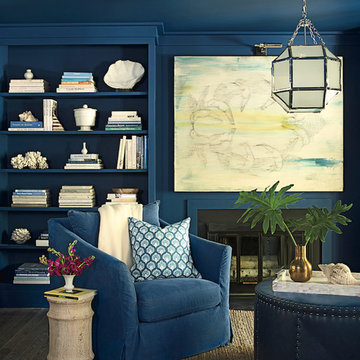
“Courtesy Coastal Living, a division of Time Inc. Lifestyle Group, photograph by Tria Giovan and Jean Allsopp. COASTAL LIVING is a registered trademark of Time Inc. Lifestyle Group and is used with permission.”
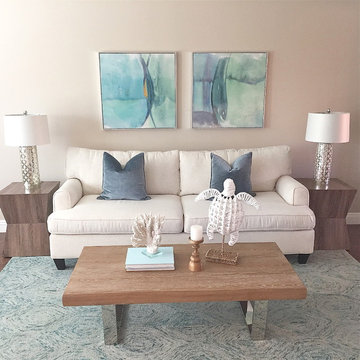
オレンジカウンティにあるお手頃価格の小さなビーチスタイルのおしゃれなLDK (ベージュの壁、無垢フローリング、コーナー設置型暖炉、漆喰の暖炉まわり、据え置き型テレビ) の写真
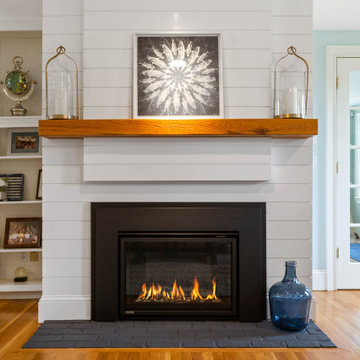
This family wanted a cheerful casual coastal living room. We brought in lots of pattern and a red/white/navy palette to drive home the coastal look. The formerly red brick gas fireplace was wrapped in ship lap and given a custom hemlock mantel shelf. We also added an accent wall with navy grasscloth wallpaper that beautifully sets off the ivory sofa and unique wooden boat wreath.
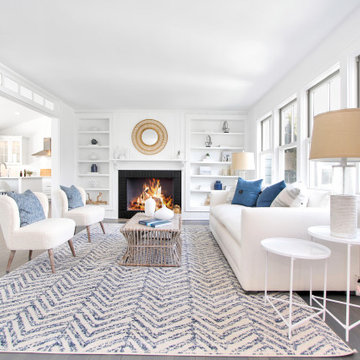
This beautiful, waterfront property features an open living space and abundant light throughout and was staged by BA Staging & Interiors. The staging was carefully curated to reflect sophisticated beach living with white and soothing blue accents. Luxurious textures were included to showcase comfort and elegance.
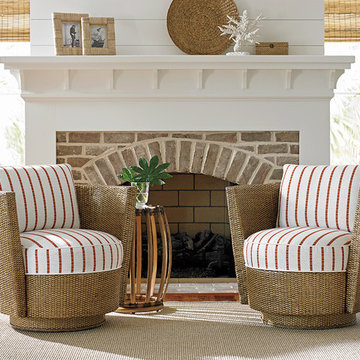
Bright living room featuring an intimate seating area. Two Tommy Bahama swivel chairs customized in a casual stripe complements the relaxed, island style. Pops of greenery complete the tropical space.
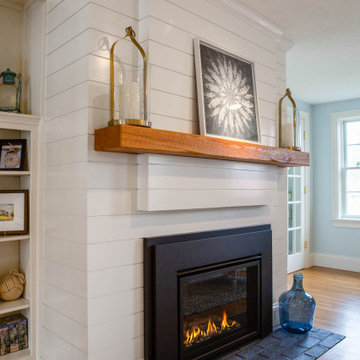
This family wanted a cheerful casual coastal living room. We brought in lots of pattern and a red/white/navy palette to drive home the coastal look. The formerly red brick gas fireplace was wrapped in ship lap and given a custom hemlock mantel shelf. We also added an accent wall with navy grasscloth wallpaper that beautifully sets off the ivory sofa and unique wooden boat wreath.
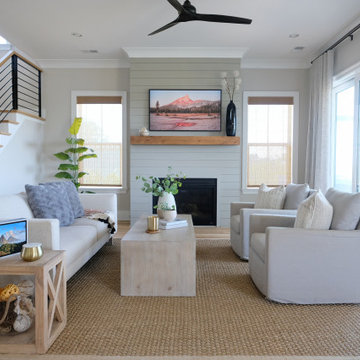
チャールストンにあるお手頃価格の中くらいなビーチスタイルのおしゃれなLDK (グレーの壁、無垢フローリング、標準型暖炉、塗装板張りの暖炉まわり、壁掛け型テレビ) の写真
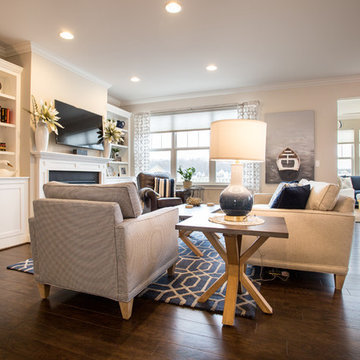
Carolyn Watson Photography
他の地域にあるお手頃価格の中くらいなビーチスタイルのおしゃれなリビング (グレーの壁、無垢フローリング、標準型暖炉、漆喰の暖炉まわり、壁掛け型テレビ、茶色い床) の写真
他の地域にあるお手頃価格の中くらいなビーチスタイルのおしゃれなリビング (グレーの壁、無垢フローリング、標準型暖炉、漆喰の暖炉まわり、壁掛け型テレビ、茶色い床) の写真
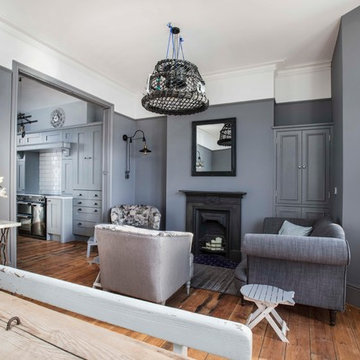
Coastal Living Room / Diner and Kitchen Open Plan with original period features and sea views
ケントにあるお手頃価格の広いビーチスタイルのおしゃれなLDK (グレーの壁、無垢フローリング、標準型暖炉、金属の暖炉まわり、テレビなし、茶色い床) の写真
ケントにあるお手頃価格の広いビーチスタイルのおしゃれなLDK (グレーの壁、無垢フローリング、標準型暖炉、金属の暖炉まわり、テレビなし、茶色い床) の写真
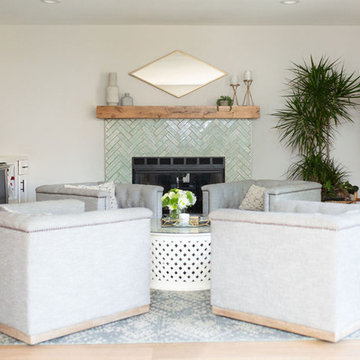
This living room got an upgraded look with the help of new paint, furnishings, fireplace tiling and the installation of a bar area. Our clients like to party and they host very often... so they needed a space off the kitchen where adults can make a cocktail and have a conversation while listening to music. We accomplished this with conversation style seating around a coffee table. We designed a custom built-in bar area with wine storage and beverage fridge, and floating shelves for storing stemware and glasses. The fireplace also got an update with beachy glazed tile installed in a herringbone pattern and a rustic pine mantel. The homeowners are also love music and have a large collection of vinyl records. We commissioned a custom record storage cabinet from Hansen Concepts which is a piece of art and a conversation starter of its own. The record storage unit is made of raw edge wood and the drawers are engraved with the lyrics of the client's favorite songs. It's a masterpiece and will be an heirloom for sure.
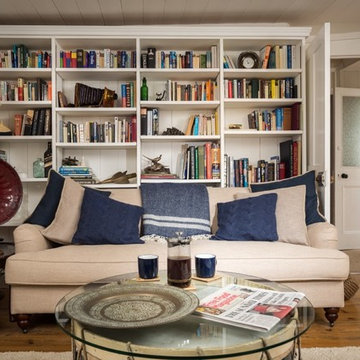
コーンウォールにあるお手頃価格の中くらいなビーチスタイルのおしゃれなリビング (白い壁、無垢フローリング、薪ストーブ、石材の暖炉まわり、据え置き型テレビ、茶色い床) の写真

This cozy lake cottage skillfully incorporates a number of features that would normally be restricted to a larger home design. A glance of the exterior reveals a simple story and a half gable running the length of the home, enveloping the majority of the interior spaces. To the rear, a pair of gables with copper roofing flanks a covered dining area and screened porch. Inside, a linear foyer reveals a generous staircase with cascading landing.
Further back, a centrally placed kitchen is connected to all of the other main level entertaining spaces through expansive cased openings. A private study serves as the perfect buffer between the homes master suite and living room. Despite its small footprint, the master suite manages to incorporate several closets, built-ins, and adjacent master bath complete with a soaker tub flanked by separate enclosures for a shower and water closet.
Upstairs, a generous double vanity bathroom is shared by a bunkroom, exercise space, and private bedroom. The bunkroom is configured to provide sleeping accommodations for up to 4 people. The rear-facing exercise has great views of the lake through a set of windows that overlook the copper roof of the screened porch below.
お手頃価格のビーチスタイルのリビング (全タイプの暖炉まわり、無垢フローリング、合板フローリング) の写真
1
