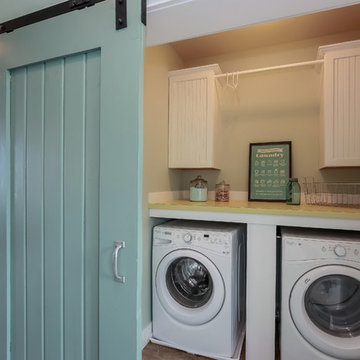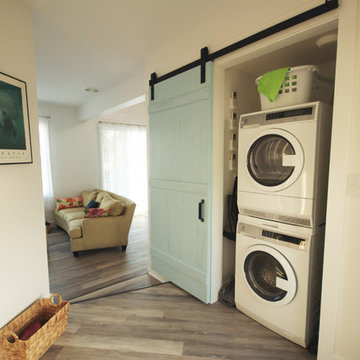ビーチスタイルのランドリールーム (濃色無垢フローリング、クッションフロア) の写真
絞り込み:
資材コスト
並び替え:今日の人気順
写真 1〜20 枚目(全 95 枚)
1/4

Deborah Scannell - Saint Simons Island, GA
ビーチスタイルのおしゃれな洗濯室 (I型、アンダーカウンターシンク、白い壁、濃色無垢フローリング、左右配置の洗濯機・乾燥機、茶色い床、白いキッチンカウンター、インセット扉のキャビネット、青いキャビネット) の写真
ビーチスタイルのおしゃれな洗濯室 (I型、アンダーカウンターシンク、白い壁、濃色無垢フローリング、左右配置の洗濯機・乾燥機、茶色い床、白いキッチンカウンター、インセット扉のキャビネット、青いキャビネット) の写真

グランドラピッズにある高級な広いビーチスタイルのおしゃれな洗濯室 (ll型、ドロップインシンク、青いキャビネット、ラミネートカウンター、クッションフロア、左右配置の洗濯機・乾燥機、グレーの床、グレーのキッチンカウンター、シェーカースタイル扉のキャビネット、ベージュの壁) の写真

チャールストンにあるビーチスタイルのおしゃれな洗濯室 (I型、ドロップインシンク、シェーカースタイル扉のキャビネット、白いキャビネット、青い壁、濃色無垢フローリング、茶色い床、白いキッチンカウンター、壁紙) の写真
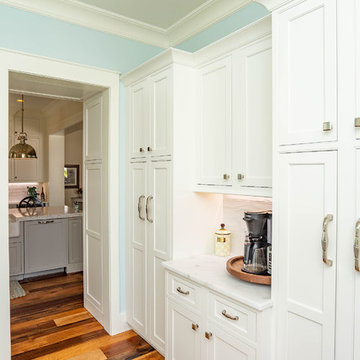
アトランタにあるお手頃価格の中くらいなビーチスタイルのおしゃれな家事室 (ll型、シェーカースタイル扉のキャビネット、白いキャビネット、珪岩カウンター、青い壁、濃色無垢フローリング、上下配置の洗濯機・乾燥機、茶色い床、白いキッチンカウンター) の写真
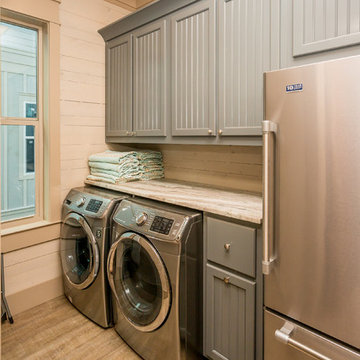
Salt & Light Photography
マイアミにあるビーチスタイルのおしゃれな洗濯室 (青いキャビネット、御影石カウンター、ベージュの壁、クッションフロア、左右配置の洗濯機・乾燥機) の写真
マイアミにあるビーチスタイルのおしゃれな洗濯室 (青いキャビネット、御影石カウンター、ベージュの壁、クッションフロア、左右配置の洗濯機・乾燥機) の写真

Santa Barbara Laundry Room - Coastal vibes with clean, contemporary esthetic
サンタバーバラにある中くらいなビーチスタイルのおしゃれな洗濯室 (I型、アンダーカウンターシンク、フラットパネル扉のキャビネット、グレーのキャビネット、クオーツストーンカウンター、青いキッチンパネル、ガラスタイルのキッチンパネル、白い壁、クッションフロア、上下配置の洗濯機・乾燥機、茶色い床、白いキッチンカウンター) の写真
サンタバーバラにある中くらいなビーチスタイルのおしゃれな洗濯室 (I型、アンダーカウンターシンク、フラットパネル扉のキャビネット、グレーのキャビネット、クオーツストーンカウンター、青いキッチンパネル、ガラスタイルのキッチンパネル、白い壁、クッションフロア、上下配置の洗濯機・乾燥機、茶色い床、白いキッチンカウンター) の写真
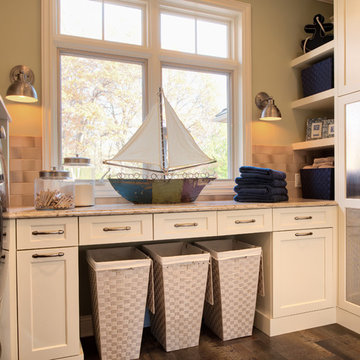
Photography: Scott Amundson Photography, LLC | Design: Mingle
ミネアポリスにあるラグジュアリーなビーチスタイルのおしゃれな洗濯室 (白いキャビネット、緑の壁、左右配置の洗濯機・乾燥機、シェーカースタイル扉のキャビネット、濃色無垢フローリング) の写真
ミネアポリスにあるラグジュアリーなビーチスタイルのおしゃれな洗濯室 (白いキャビネット、緑の壁、左右配置の洗濯機・乾燥機、シェーカースタイル扉のキャビネット、濃色無垢フローリング) の写真

ポートランドにある高級な中くらいなビーチスタイルのおしゃれな家事室 (L型、アンダーカウンターシンク、シェーカースタイル扉のキャビネット、白いキャビネット、クオーツストーンカウンター、グレーのキッチンパネル、クッションフロア、上下配置の洗濯機・乾燥機、グレーの床、白いキッチンカウンター、塗装板張りの壁) の写真
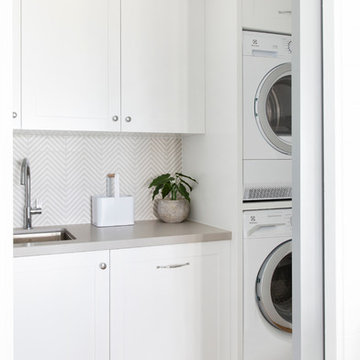
Interior Design by Donna Guyler Design
ゴールドコーストにあるお手頃価格の小さなビーチスタイルのおしゃれな家事室 (L型、アンダーカウンターシンク、シェーカースタイル扉のキャビネット、白いキャビネット、クオーツストーンカウンター、白い壁、クッションフロア、上下配置の洗濯機・乾燥機、茶色い床、グレーのキッチンカウンター) の写真
ゴールドコーストにあるお手頃価格の小さなビーチスタイルのおしゃれな家事室 (L型、アンダーカウンターシンク、シェーカースタイル扉のキャビネット、白いキャビネット、クオーツストーンカウンター、白い壁、クッションフロア、上下配置の洗濯機・乾燥機、茶色い床、グレーのキッチンカウンター) の写真

ハワイにある高級な中くらいなビーチスタイルのおしゃれな家事室 (ll型、スロップシンク、シェーカースタイル扉のキャビネット、白いキャビネット、御影石カウンター、ベージュの壁、濃色無垢フローリング、左右配置の洗濯機・乾燥機、茶色い床、ベージュのキッチンカウンター) の写真

他の地域にあるお手頃価格の中くらいなビーチスタイルのおしゃれなランドリールーム (アンダーカウンターシンク、落し込みパネル扉のキャビネット、白いキャビネット、クオーツストーンカウンター、青いキッチンパネル、セラミックタイルのキッチンパネル、クッションフロア、マルチカラーの床、マルチカラーのキッチンカウンター、三角天井) の写真

サンタバーバラにあるお手頃価格の小さなビーチスタイルのおしゃれな洗濯室 (コの字型、アンダーカウンターシンク、フラットパネル扉のキャビネット、グレーのキャビネット、クオーツストーンカウンター、青いキッチンパネル、モザイクタイルのキッチンパネル、グレーの壁、クッションフロア、上下配置の洗濯機・乾燥機、ベージュの床、白いキッチンカウンター、三角天井) の写真
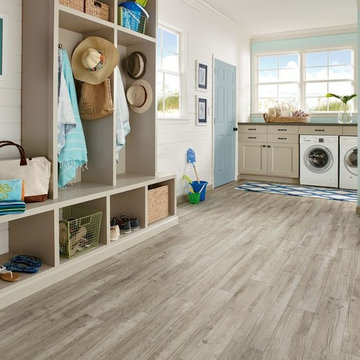
ウィチタにある広いビーチスタイルのおしゃれな家事室 (L型、ベージュのキャビネット、青い壁、クッションフロア、左右配置の洗濯機・乾燥機、シェーカースタイル扉のキャビネット) の写真
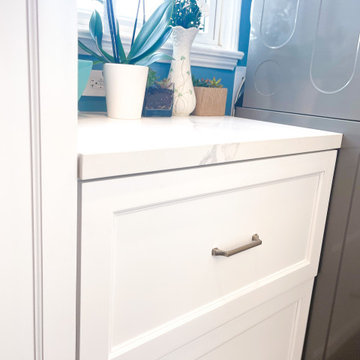
ロサンゼルスにある小さなビーチスタイルのおしゃれな家事室 (I型、シェーカースタイル扉のキャビネット、白いキャビネット、珪岩カウンター、青い壁、濃色無垢フローリング、上下配置の洗濯機・乾燥機、茶色い床、白いキッチンカウンター) の写真

This gorgeous beach condo sits on the banks of the Pacific ocean in Solana Beach, CA. The previous design was dark, heavy and out of scale for the square footage of the space. We removed an outdated bulit in, a column that was not supporting and all the detailed trim work. We replaced it with white kitchen cabinets, continuous vinyl plank flooring and clean lines throughout. The entry was created by pulling the lower portion of the bookcases out past the wall to create a foyer. The shelves are open to both sides so the immediate view of the ocean is not obstructed. New patio sliders now open in the center to continue the view. The shiplap ceiling was updated with a fresh coat of paint and smaller LED can lights. The bookcases are the inspiration color for the entire design. Sea glass green, the color of the ocean, is sprinkled throughout the home. The fireplace is now a sleek contemporary feel with a tile surround. The mantel is made from old barn wood. A very special slab of quartzite was used for the bookcase counter, dining room serving ledge and a shelf in the laundry room. The kitchen is now white and bright with glass tile that reflects the colors of the water. The hood and floating shelves have a weathered finish to reflect drift wood. The laundry room received a face lift starting with new moldings on the door, fresh paint, a rustic cabinet and a stone shelf. The guest bathroom has new white tile with a beachy mosaic design and a fresh coat of paint on the vanity. New hardware, sinks, faucets, mirrors and lights finish off the design. The master bathroom used to be open to the bedroom. We added a wall with a barn door for privacy. The shower has been opened up with a beautiful pebble tile water fall. The pebbles are repeated on the vanity with a natural edge finish. The vanity received a fresh paint job, new hardware, faucets, sinks, mirrors and lights. The guest bedroom has a custom double bunk with reading lamps for the kiddos. This space now reflects the community it is in, and we have brought the beach inside.
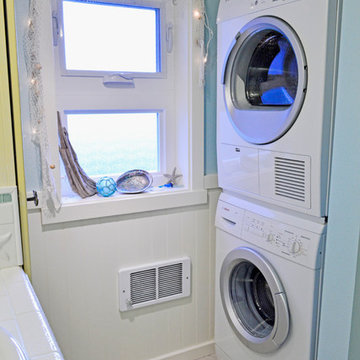
Photography by: Amy Birrer
This lovely beach cabin was completely remodeled to add more space and make it a bit more functional. Many vintage pieces were reused in keeping with the vintage of the space. We carved out new space in this beach cabin kitchen, bathroom and laundry area that was nonexistent in the previous layout. The original drainboard sink and gas range were incorporated into the new design as well as the reused door on the small reach-in pantry. The white tile countertop is trimmed in nautical rope detail and the backsplash incorporates subtle elements from the sea framed in beach glass colors. The client even chose light fixtures reminiscent of bulkhead lamps.
The bathroom doubles as a laundry area and is painted in blue and white with the same cream painted cabinets and countertop tile as the kitchen. We used a slightly different backsplash and glass pattern here and classic plumbing fixtures.

オレンジカウンティにある中くらいなビーチスタイルのおしゃれな洗濯室 (ll型、アンダーカウンターシンク、シェーカースタイル扉のキャビネット、白いキャビネット、人工大理石カウンター、白い壁、クッションフロア、左右配置の洗濯機・乾燥機、マルチカラーの床、黒いキッチンカウンター) の写真
ビーチスタイルのランドリールーム (濃色無垢フローリング、クッションフロア) の写真
1

