カントリー風のランドリールーム (濃色無垢フローリング、クッションフロア) の写真
絞り込み:
資材コスト
並び替え:今日の人気順
写真 1〜20 枚目(全 262 枚)
1/4

バーリントンにあるカントリー風のおしゃれな洗濯室 (I型、オープンシェルフ、緑のキャビネット、緑の壁、濃色無垢フローリング、左右配置の洗濯機・乾燥機、茶色い床、黒いキッチンカウンター、塗装板張りの壁) の写真

Laundry room Concept, modern farmhouse, with farmhouse sink, wood floors, grey cabinets, mini fridge in Powell
コロンバスにあるお手頃価格の中くらいなカントリー風のおしゃれな家事室 (ll型、エプロンフロントシンク、シェーカースタイル扉のキャビネット、グレーのキャビネット、珪岩カウンター、ベージュの壁、クッションフロア、左右配置の洗濯機・乾燥機、マルチカラーの床、白いキッチンカウンター) の写真
コロンバスにあるお手頃価格の中くらいなカントリー風のおしゃれな家事室 (ll型、エプロンフロントシンク、シェーカースタイル扉のキャビネット、グレーのキャビネット、珪岩カウンター、ベージュの壁、クッションフロア、左右配置の洗濯機・乾燥機、マルチカラーの床、白いキッチンカウンター) の写真

他の地域にある低価格の小さなカントリー風のおしゃれなランドリールーム (I型、アンダーカウンターシンク、フラットパネル扉のキャビネット、黒いキャビネット、クオーツストーンカウンター、濃色無垢フローリング、左右配置の洗濯機・乾燥機、茶色い床、黒いキッチンカウンター、ベージュの壁) の写真

Lutography
他の地域にあるお手頃価格の小さなカントリー風のおしゃれな洗濯室 (I型、ダブルシンク、ベージュの壁、クッションフロア、左右配置の洗濯機・乾燥機、マルチカラーの床) の写真
他の地域にあるお手頃価格の小さなカントリー風のおしゃれな洗濯室 (I型、ダブルシンク、ベージュの壁、クッションフロア、左右配置の洗濯機・乾燥機、マルチカラーの床) の写真
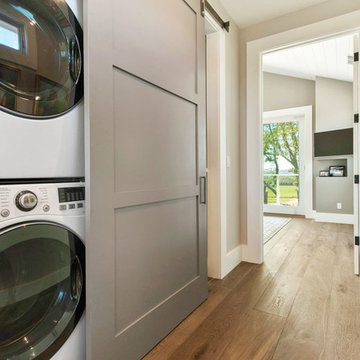
Hall laundry/office combo with sliding barn door
サンフランシスコにあるお手頃価格の小さなカントリー風のおしゃれなランドリークローゼット (I型、濃色無垢フローリング、上下配置の洗濯機・乾燥機) の写真
サンフランシスコにあるお手頃価格の小さなカントリー風のおしゃれなランドリークローゼット (I型、濃色無垢フローリング、上下配置の洗濯機・乾燥機) の写真
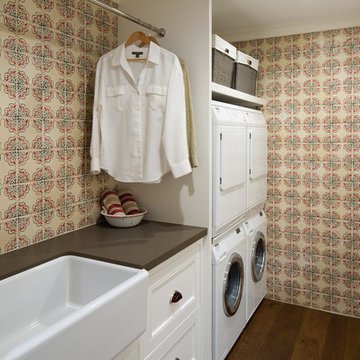
Jim Brady Architectural Photography
サンディエゴにあるカントリー風のおしゃれな洗濯室 (ll型、エプロンフロントシンク、マルチカラーの壁、濃色無垢フローリング、上下配置の洗濯機・乾燥機、白いキャビネット、落し込みパネル扉のキャビネット) の写真
サンディエゴにあるカントリー風のおしゃれな洗濯室 (ll型、エプロンフロントシンク、マルチカラーの壁、濃色無垢フローリング、上下配置の洗濯機・乾燥機、白いキャビネット、落し込みパネル扉のキャビネット) の写真
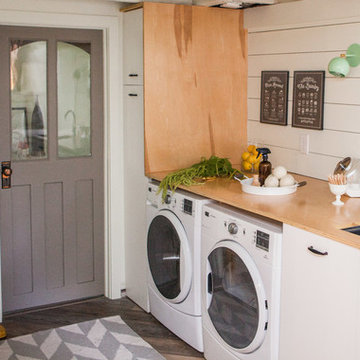
デンバーにあるお手頃価格の中くらいなカントリー風のおしゃれな家事室 (I型、アンダーカウンターシンク、フラットパネル扉のキャビネット、白いキャビネット、木材カウンター、白い壁、濃色無垢フローリング、左右配置の洗濯機・乾燥機、茶色い床) の写真

When Family comes first, you spend a lot of time surrounded by the family you were born into and the ones you “adopted” along the way. Some of your kids crawl, some walk on two legs and some on four. No matter how they get there, they always end up in the kitchen. This home needed a kitchen designed for an ever growing family.
By borrowing unused space from a formal dining room, removing some walls while adding back others, we were able to expand the kitchen space, add a main level laundry room with home office center and provide much needed pantry storage. Sightlines were opened up and a peninsula with seating provides the perfect spot for gathering. A large bench seat provides additional storage and seating for an oversized family style table.
Crisp white finishes coupled with warm rich stains, balances out the space and makes is feel like home. Meals, laundry, homework and stories about your day come to life in this kitchen designed for family living and family loving.
Kustom Home Design specializes in creating unique home designs crafted for your life.
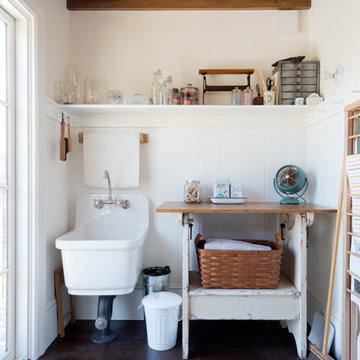
Not your typical laundry room. A high shelf wraps around the room. Pegs line the walls on the high wainscoting. A custom table can be used for folding or easily transforms into a bench.
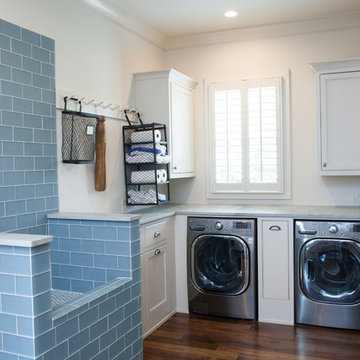
Addison Hill Photography
アトランタにあるカントリー風のおしゃれな家事室 (L型、白い壁、濃色無垢フローリング、左右配置の洗濯機・乾燥機) の写真
アトランタにあるカントリー風のおしゃれな家事室 (L型、白い壁、濃色無垢フローリング、左右配置の洗濯機・乾燥機) の写真

This former closet-turned-laundry room is one of my favorite projects. It is completely functional, providing a countertop for treating stains and folding, a wall-mounted drying rack, and plenty of storage. The combination of textures in the carrara marble backsplash, floral sketch wallpaper and galvanized accents makes it a gorgeous place to spent (alot) of time!

他の地域にある小さなカントリー風のおしゃれな家事室 (コの字型、シェーカースタイル扉のキャビネット、白いキャビネット、木材カウンター、白い壁、クッションフロア、左右配置の洗濯機・乾燥機、グレーの床、茶色いキッチンカウンター) の写真
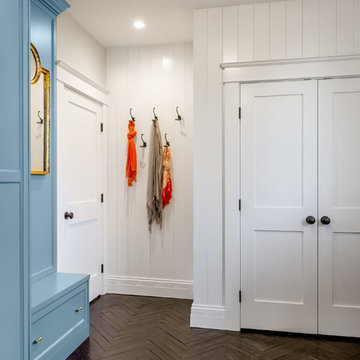
Wallpaper: Wallquest
Custom Cabinets: Acadia Cabinets
Flooring: Herringbone Teak from indoTeak
Door Hardware: Baldwin
Mirror, Hooks and Cabinet Pulls: Anthropologie

Shoot 2 Sell
ダラスにあるお手頃価格の中くらいなカントリー風のおしゃれな家事室 (L型、シェーカースタイル扉のキャビネット、白いキャビネット、サブウェイタイルのキッチンパネル、アンダーカウンターシンク、御影石カウンター、グレーの壁、濃色無垢フローリング、左右配置の洗濯機・乾燥機) の写真
ダラスにあるお手頃価格の中くらいなカントリー風のおしゃれな家事室 (L型、シェーカースタイル扉のキャビネット、白いキャビネット、サブウェイタイルのキッチンパネル、アンダーカウンターシンク、御影石カウンター、グレーの壁、濃色無垢フローリング、左右配置の洗濯機・乾燥機) の写真

バンクーバーにあるカントリー風のおしゃれな洗濯室 (アンダーカウンターシンク、フラットパネル扉のキャビネット、グレーのキャビネット、クオーツストーンカウンター、白い壁、クッションフロア、左右配置の洗濯機・乾燥機、マルチカラーの床、白いキッチンカウンター、I型) の写真

The Official Photographers - Aaron & Shannon Radford
ハミルトンにあるカントリー風のおしゃれな家事室 (I型、エプロンフロントシンク、シェーカースタイル扉のキャビネット、ベージュのキャビネット、白い壁、濃色無垢フローリング、左右配置の洗濯機・乾燥機、茶色い床、ベージュのキッチンカウンター) の写真
ハミルトンにあるカントリー風のおしゃれな家事室 (I型、エプロンフロントシンク、シェーカースタイル扉のキャビネット、ベージュのキャビネット、白い壁、濃色無垢フローリング、左右配置の洗濯機・乾燥機、茶色い床、ベージュのキッチンカウンター) の写真

他の地域にあるカントリー風のおしゃれな家事室 (エプロンフロントシンク、落し込みパネル扉のキャビネット、白いキャビネット、白い壁、濃色無垢フローリング、左右配置の洗濯機・乾燥機、茶色い床、ラミネートカウンター、グレーのキッチンカウンター) の写真

This kitchen used an in-frame design with mainly one painted colour, that being the Farrow & Ball Old White. This was accented with natural oak on the island unit pillars and on the bespoke cooker hood canopy. The Island unit features slide away tray storage on one side with tongue and grove panelling most of the way round. All of the Cupboard internals in this kitchen where clad in a Birch veneer.
The main Focus of the kitchen was a Mercury Range Cooker in Blueberry. Above the Mercury cooker was a bespoke hood canopy designed to be at the correct height in a very low ceiling room. The sink and tap where from Franke, the sink being a VBK 720 twin bowl ceramic sink and a Franke Venician tap in chrome.
The whole kitchen was topped of in a beautiful granite called Ivory Fantasy in a 30mm thickness with pencil round edge profile.
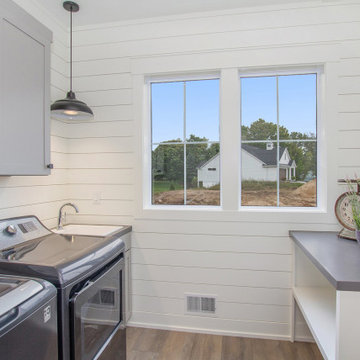
This stand-alone condominium takes a bold step with dark, modern farmhouse exterior features. Once again, the details of this stand alone condominium are where this custom design stands out; from custom trim to beautiful ceiling treatments and careful consideration for how the spaces interact. The exterior of the home is detailed with dark horizontal siding, vinyl board and batten, black windows, black asphalt shingles and accent metal roofing. Our design intent behind these stand-alone condominiums is to bring the maintenance free lifestyle with a space that feels like your own.
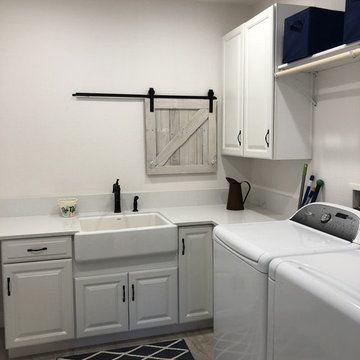
ロサンゼルスにある中くらいなカントリー風のおしゃれな洗濯室 (L型、エプロンフロントシンク、レイズドパネル扉のキャビネット、白いキャビネット、クオーツストーンカウンター、白い壁、クッションフロア、左右配置の洗濯機・乾燥機、グレーの床、白いキッチンカウンター) の写真
カントリー風のランドリールーム (濃色無垢フローリング、クッションフロア) の写真
1