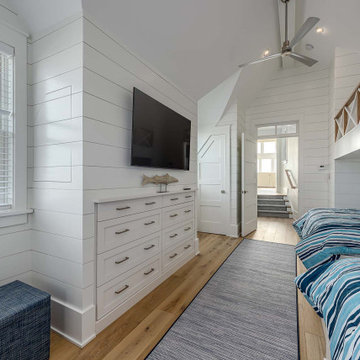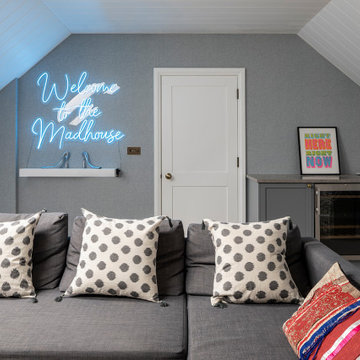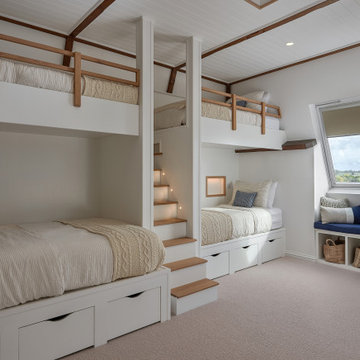ビーチスタイルの子供部屋 (全タイプの天井の仕上げ) の写真
絞り込み:
資材コスト
並び替え:今日の人気順
写真 81〜100 枚目(全 117 枚)
1/3
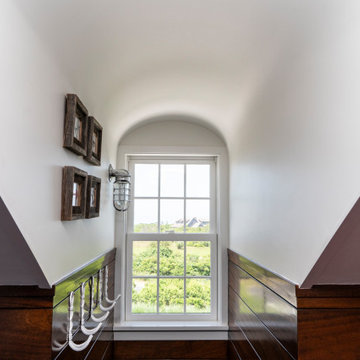
ボストンにあるビーチスタイルのおしゃれな子供部屋 (白い壁、カーペット敷き、ティーン向け、青い床、三角天井、塗装板張りの壁) の写真
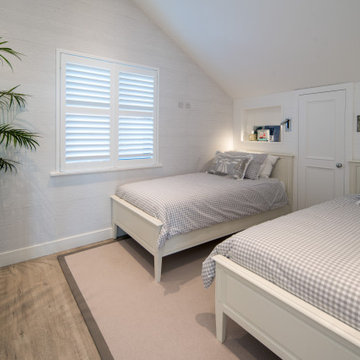
After designing and fitting out our clients house in 2020, on behalf of our lovely clients, we were then called back a couple of years later to create a nursery/kids room after their family expanding further. Being a coastal property, with the rest of the house adopting a Hampton's' themed interiors movement, we created a charming cabin-like room, appropriate for both children and adults to enjoy.
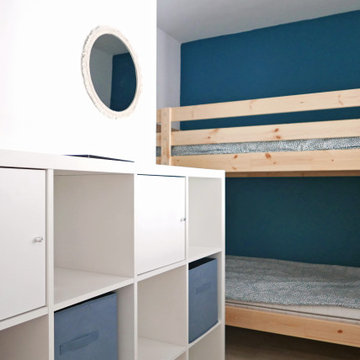
La rénovation de cet appartement familial en bord de mer fût un beau challenge relevé en 8 mois seulement !
L'enjeu était d'offrir un bon coup de frais et plus de fonctionnalité à cet intérieur restés dans les années 70. Adieu les carrelages colorées, tapisseries et petites pièces cloisonnés.
Nous avons revus entièrement le plan en ajoutant à ce T2 un coin nuit supplémentaire et une belle pièce de vie donnant directement sur la terrasse : idéal pour les vacances !
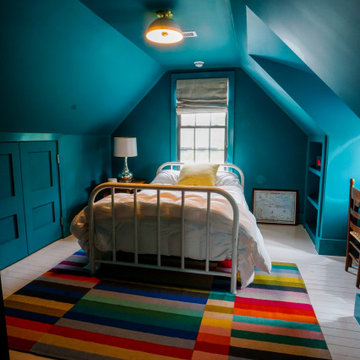
Fun and funky kid's bedroom featuring a bold statement color on the walls and a statement rug
チャールストンにあるビーチスタイルのおしゃれな子供部屋 (青い壁、塗装フローリング、白い床、三角天井) の写真
チャールストンにあるビーチスタイルのおしゃれな子供部屋 (青い壁、塗装フローリング、白い床、三角天井) の写真
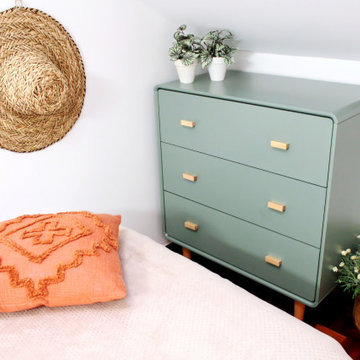
Este dormitorio con medidas "complicadas" tenía un color muy potente que provocaba mayor sensación de falta de luz y espacio. Los tonos blancos y los objetos en madera y fibras naturales, lo transforman en un dormitorio apetecible y con ganas de soñarlo.
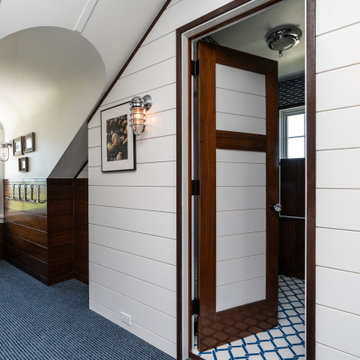
ボストンにあるビーチスタイルのおしゃれな子供部屋 (白い壁、カーペット敷き、ティーン向け、青い床、三角天井、塗装板張りの壁) の写真
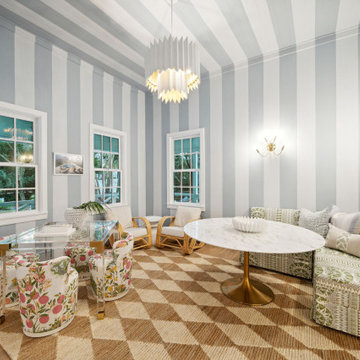
Playful game room with vertical, painted stripes, original beadboard ceiling, custom built-in banquette, and Lucite chess table.
チャールストンにあるビーチスタイルのおしゃれな子供部屋 (板張り天井) の写真
チャールストンにあるビーチスタイルのおしゃれな子供部屋 (板張り天井) の写真
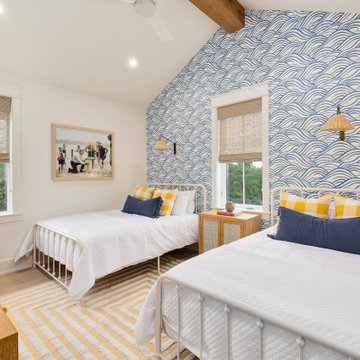
Guest room with 2 queen beds and attached bathroom.
マイアミにある高級な中くらいなビーチスタイルのおしゃれな子供部屋 (白い壁、淡色無垢フローリング、ベージュの床、三角天井、塗装板張りの壁) の写真
マイアミにある高級な中くらいなビーチスタイルのおしゃれな子供部屋 (白い壁、淡色無垢フローリング、ベージュの床、三角天井、塗装板張りの壁) の写真
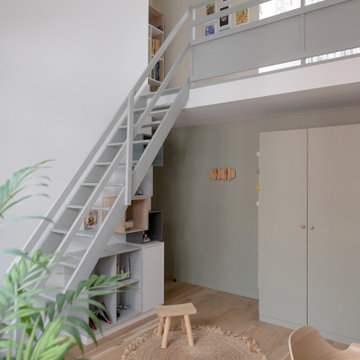
chambre esprit nature mezzanine adolescent
パリにあるお手頃価格の中くらいなビーチスタイルのおしゃれな子供部屋 (ベージュの壁、淡色無垢フローリング、ティーン向け、ベージュの床、折り上げ天井、板張り壁、ロフトベッド) の写真
パリにあるお手頃価格の中くらいなビーチスタイルのおしゃれな子供部屋 (ベージュの壁、淡色無垢フローリング、ティーン向け、ベージュの床、折り上げ天井、板張り壁、ロフトベッド) の写真
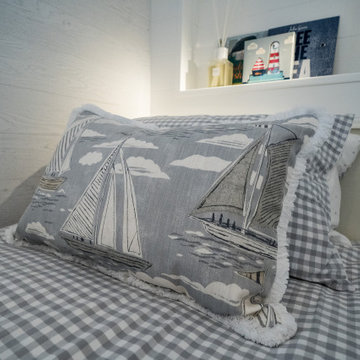
After designing and fitting out our clients house in 2020, on behalf of our lovely clients, we were then called back a couple of years later to create a nursery/kids room after their family expanding further. Being a coastal property, with the rest of the house adopting a Hampton's' themed interiors movement, we created a charming cabin-like room, appropriate for both children and adults to enjoy.

Interior Design, Custom Furniture Design & Art Curation by Chango & Co.
ニューヨークにある高級な中くらいなビーチスタイルのおしゃれな子供部屋 (淡色無垢フローリング、児童向け、青い壁、ベージュの床、三角天井、クロスの天井、壁紙) の写真
ニューヨークにある高級な中くらいなビーチスタイルのおしゃれな子供部屋 (淡色無垢フローリング、児童向け、青い壁、ベージュの床、三角天井、クロスの天井、壁紙) の写真
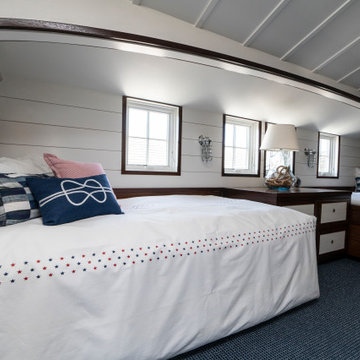
ボストンにあるビーチスタイルのおしゃれな子供部屋 (白い壁、カーペット敷き、ティーン向け、青い床、三角天井、塗装板張りの壁) の写真
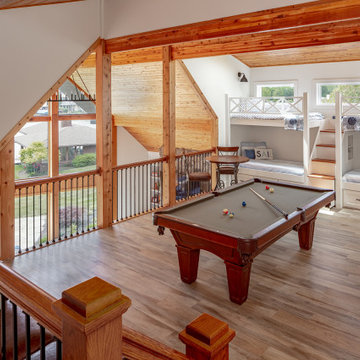
Interior remodel of the 2nd floor opened up the floorplan to bring in light and create a game room space along with extra beds for sleeping. Also included on this level is a tv den, private guest bedroom with full bathroom.
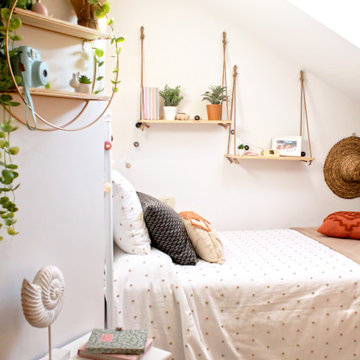
Este dormitorio con medidas "complicadas" tenía un color muy potente que provocaba mayor sensación de falta de luz y espacio. Los tonos blancos y los objetos en madera y fibras naturales, lo transforman en un dormitorio apetecible y con ganas de soñarlo.
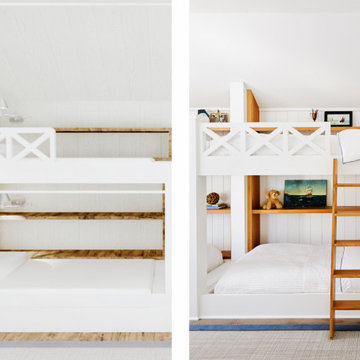
A before and after side-by-side shot of the kids' bunk room in our Sea Girt Beach House interior design project.
ニューヨークにあるビーチスタイルのおしゃれな子供部屋 (白い壁、塗装板張りの壁、無垢フローリング、茶色い床、三角天井) の写真
ニューヨークにあるビーチスタイルのおしゃれな子供部屋 (白い壁、塗装板張りの壁、無垢フローリング、茶色い床、三角天井) の写真
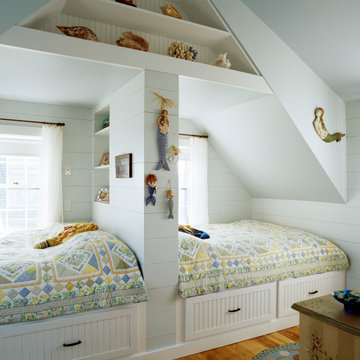
An additional bedroom wasn't allowed by local code so this cozy bedroom provides sleeping & nook space for two sisters. Each has their own lamp, shelves & storage as well as a personal window :)
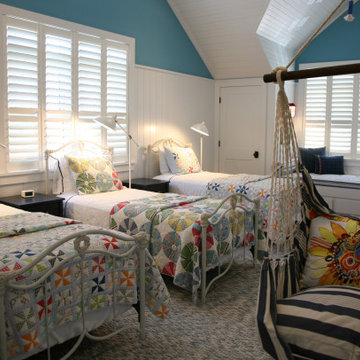
The girls bunk room mirrors the boys bunk room. Both have window seats and a triple run of twin beds from the original cottage. Handmade quilts adorn all the beds and create a super charming space.
ビーチスタイルの子供部屋 (全タイプの天井の仕上げ) の写真
5
